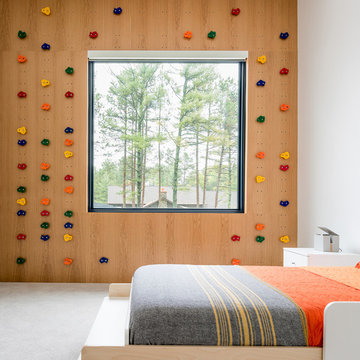Idées déco de chambres d'enfant avec un sol bleu et un sol gris
Trier par :
Budget
Trier par:Populaires du jour
21 - 40 sur 4 553 photos
1 sur 3
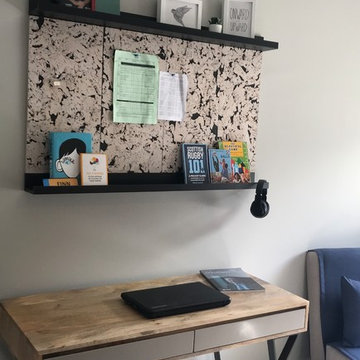
Teenage boys room design...sourcing for cool themes & accessories is definitely my favourite part! Then there is the practical side - sports bags, storage, homework, sleepovers...their corners of this world have a lot to consider.
A pull out seat bed for sleepovers, ottoman storage bed for ‘stuff’ plus a large sliding door wardrobe have all helped to make this busy young mans room ‘work’ for him.
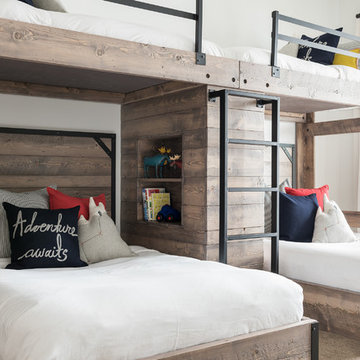
Custom Bunk Beds
Photo By Lucy Call
Aménagement d'une chambre d'enfant contemporaine avec un mur blanc, moquette, un sol gris et un lit superposé.
Aménagement d'une chambre d'enfant contemporaine avec un mur blanc, moquette, un sol gris et un lit superposé.
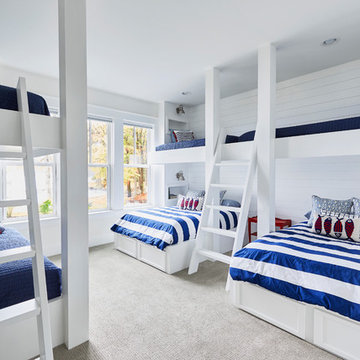
Sean Costello
Réalisation d'une chambre d'enfant de 4 à 10 ans marine avec un mur blanc, moquette, un sol gris et un lit superposé.
Réalisation d'une chambre d'enfant de 4 à 10 ans marine avec un mur blanc, moquette, un sol gris et un lit superposé.
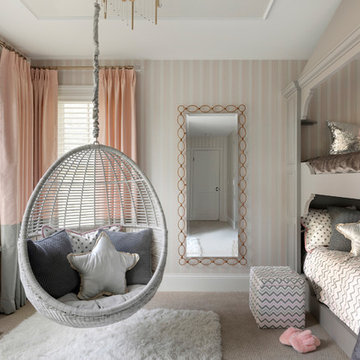
A growing young family with two daughters, this couple hired Brandi to complete their home’s interior decor. She loved working with these fantastic clients – they eagerly embraced a playful use of color and bold design choices! Finished in a colorful traditional style, this home is full of timeless architecture mixed with modern details. From a navy and bright orange office to a green floral dining room, each room on the main floor makes a unique statement but flows together through similar artwork and rugs. Upstairs, the master bedroom is a serene sanctuary. Brandi added wood beams, handmade wall coverings, and an extra custom-built closet. The two girls’ bedrooms are all about fun trends, personalized touches, and plenty of storage for their many prized possessions.
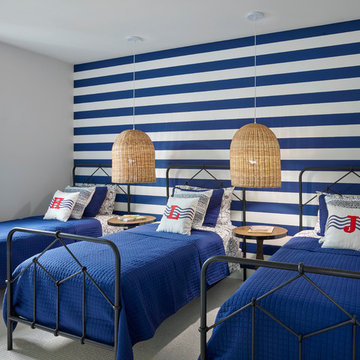
Halkin Mason Photography
Réalisation d'une grande chambre d'enfant de 4 à 10 ans marine avec moquette, un mur multicolore et un sol gris.
Réalisation d'une grande chambre d'enfant de 4 à 10 ans marine avec moquette, un mur multicolore et un sol gris.
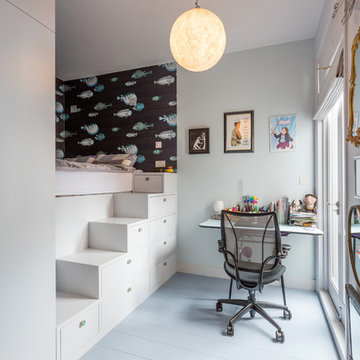
Belle Imaging
Cette photo montre une chambre d'enfant de 4 à 10 ans éclectique de taille moyenne avec un mur bleu, parquet peint et un sol gris.
Cette photo montre une chambre d'enfant de 4 à 10 ans éclectique de taille moyenne avec un mur bleu, parquet peint et un sol gris.

Builder: Falcon Custom Homes
Interior Designer: Mary Burns - Gallery
Photographer: Mike Buck
A perfectly proportioned story and a half cottage, the Farfield is full of traditional details and charm. The front is composed of matching board and batten gables flanking a covered porch featuring square columns with pegged capitols. A tour of the rear façade reveals an asymmetrical elevation with a tall living room gable anchoring the right and a low retractable-screened porch to the left.
Inside, the front foyer opens up to a wide staircase clad in horizontal boards for a more modern feel. To the left, and through a short hall, is a study with private access to the main levels public bathroom. Further back a corridor, framed on one side by the living rooms stone fireplace, connects the master suite to the rest of the house. Entrance to the living room can be gained through a pair of openings flanking the stone fireplace, or via the open concept kitchen/dining room. Neutral grey cabinets featuring a modern take on a recessed panel look, line the perimeter of the kitchen, framing the elongated kitchen island. Twelve leather wrapped chairs provide enough seating for a large family, or gathering of friends. Anchoring the rear of the main level is the screened in porch framed by square columns that match the style of those found at the front porch. Upstairs, there are a total of four separate sleeping chambers. The two bedrooms above the master suite share a bathroom, while the third bedroom to the rear features its own en suite. The fourth is a large bunkroom above the homes two-stall garage large enough to host an abundance of guests.

The clear-alder scheme in the bunk room, including copious storage, was designed by Shamburger Architectural Group, constructed by Duane Scholz (Scholz Home Works) with independent contractor Lynden Steiner, and milled and refinished by Liberty Wood Products.
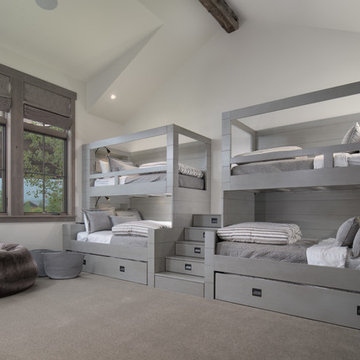
Inspiration pour une chambre d'enfant chalet avec un mur blanc, moquette, un sol gris et un lit superposé.
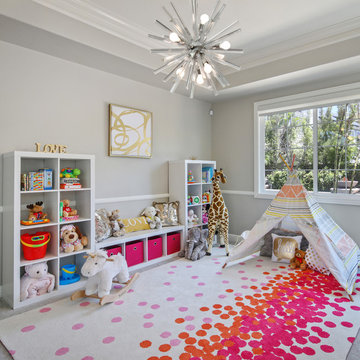
Idée de décoration pour une grande chambre d'enfant de 4 à 10 ans tradition avec un mur gris, moquette et un sol gris.

Martha O’Hara Interiors, Interior Design and Photo Styling | City Homes, Builder | Troy Thies, Photography | Please Note: All “related,” “similar,” and “sponsored” products tagged or listed by Houzz are not actual products pictured. They have not been approved by Martha O’Hara Interiors nor any of the professionals credited. For info about our work: design@oharainteriors.com
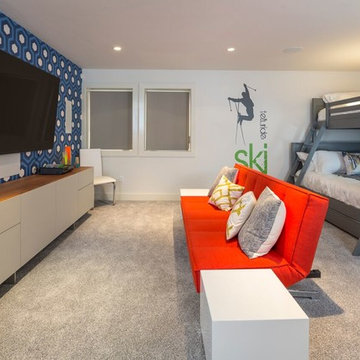
Idée de décoration pour une grande chambre d'enfant tradition avec moquette, un mur multicolore et un sol gris.
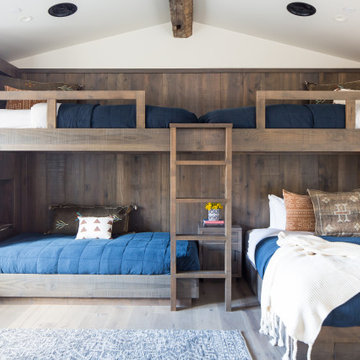
Mountain Modern Bunk Room with full sized built-in bunk beds.
Aménagement d'une grande chambre d'enfant montagne avec un mur blanc, parquet clair et un sol gris.
Aménagement d'une grande chambre d'enfant montagne avec un mur blanc, parquet clair et un sol gris.
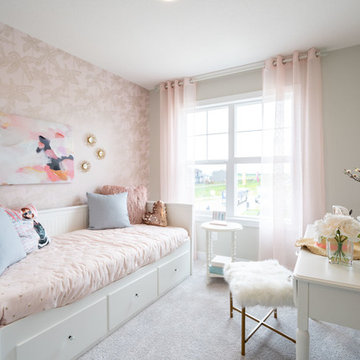
Cette photo montre une petite chambre d'enfant de 4 à 10 ans chic avec un mur gris, moquette et un sol gris.
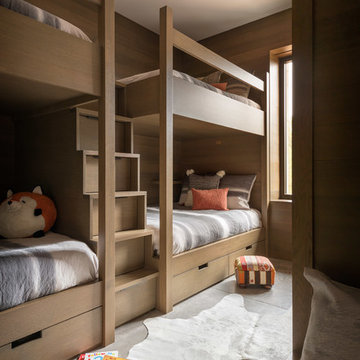
Idée de décoration pour une chambre d'enfant de 4 à 10 ans chalet avec un mur marron, un sol gris et sol en béton ciré.

Cette image montre une grande chambre d'enfant traditionnelle avec un mur bleu, un sol en marbre, un sol gris, un plafond voûté et du papier peint.

?На этапе проектирования мы сразу сделали все рабочие чертежи для для комфортной расстановки мебели для нескольких детей, так что комната будет расти вместе с количеством жителей.
?Из комнаты есть выход на большой остекленный балкон, который вмещает в себя рабочую зону для уроков и спорт уголок, который заказчики доделают в процессе взросления деток.
?На стене у нас изначально планировался другой сюжет, но ручная роспись в виде карты мира получилась даже лучше, чем мы планировали.
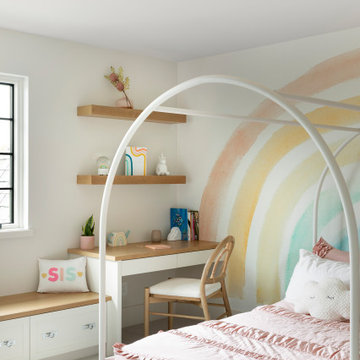
Little girls room with rainbow wallcovering, with custom window bench seat w storage and desk.
Idées déco pour une chambre d'enfant de 4 à 10 ans classique avec un mur blanc, moquette, du papier peint et un sol gris.
Idées déco pour une chambre d'enfant de 4 à 10 ans classique avec un mur blanc, moquette, du papier peint et un sol gris.
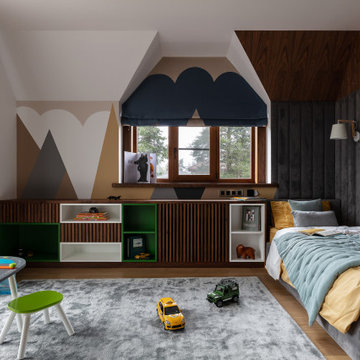
Cette image montre une grande chambre d'enfant de 4 à 10 ans design avec un mur multicolore, parquet clair, un sol gris, un plafond décaissé et du lambris.
Idées déco de chambres d'enfant avec un sol bleu et un sol gris
2
