Idées déco de chambres d'enfant avec un sol en bois brun
Trier par :
Budget
Trier par:Populaires du jour
1 - 20 sur 2 888 photos
1 sur 3

Les propriétaires souhaitaient créer un cocon douillet avec simplement quelques pointes de couleurs acidulées. Nos experts n’ont pas hésité une seule seconde : des murs bicolores permettraient de personnaliser l’espace sans l’alourdir.
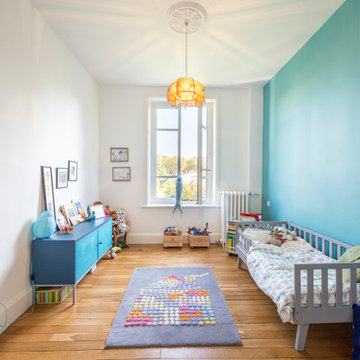
Pierre Coussié
Aménagement d'une chambre d'enfant de 4 à 10 ans classique de taille moyenne avec un mur bleu, un sol marron et un sol en bois brun.
Aménagement d'une chambre d'enfant de 4 à 10 ans classique de taille moyenne avec un mur bleu, un sol marron et un sol en bois brun.
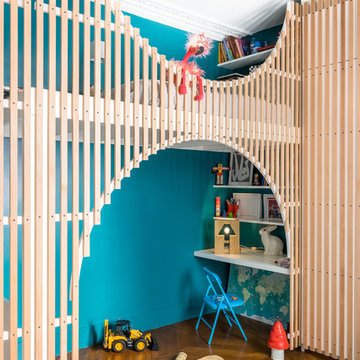
Nicolas Aubert-Maguéro
Inspiration pour une chambre d'enfant de 4 à 10 ans design avec un mur bleu, un sol en bois brun et un sol marron.
Inspiration pour une chambre d'enfant de 4 à 10 ans design avec un mur bleu, un sol en bois brun et un sol marron.
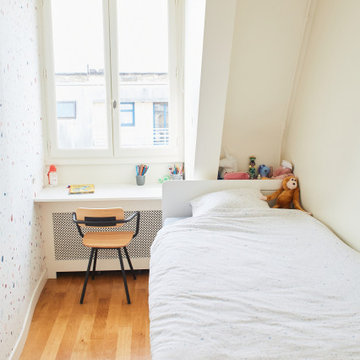
Ce petit écrin de 60m2 a une vue imprenable sur tout Paris. Ce duplex a été remodelé pour accueillir une famille de 3 personnes, avec un salon/cuisine ouvert au RDC et une chambre, puis à l’étage un espace chambre ouvert avec une terrasse où l’on peut voir le soleil se coucher sur les monuments parisiens.
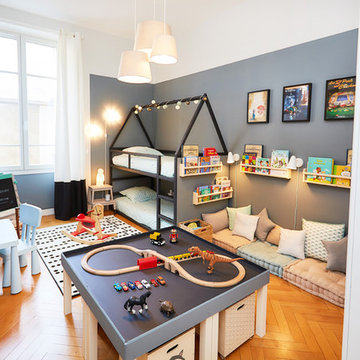
Idées déco pour une grande chambre d'enfant de 4 à 10 ans classique avec un sol en bois brun, un sol marron, un mur multicolore et un lit superposé.
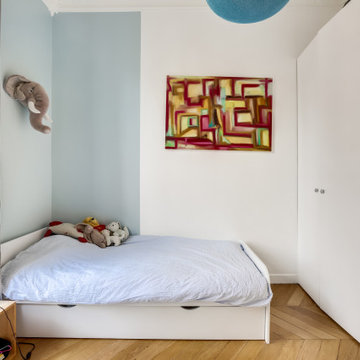
Renovation complète de la chambre avec un mur de couleur
Aménagement d'une chambre d'enfant de 4 à 10 ans contemporaine de taille moyenne avec un mur bleu, un sol marron et un sol en bois brun.
Aménagement d'une chambre d'enfant de 4 à 10 ans contemporaine de taille moyenne avec un mur bleu, un sol marron et un sol en bois brun.
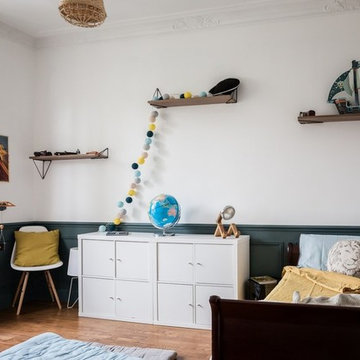
Rénovation et décoration d'une chambre de garçon avec fresque murale jungle tropical, soubassement bleu et étagères murales
Réalisation Atelier Devergne
Photo Maryline Krynicki
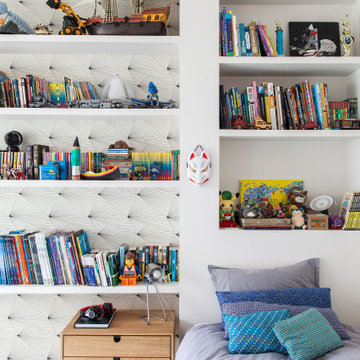
Inspiration pour une chambre d'enfant de 4 à 10 ans design de taille moyenne avec un mur blanc, un sol en bois brun et un sol beige.
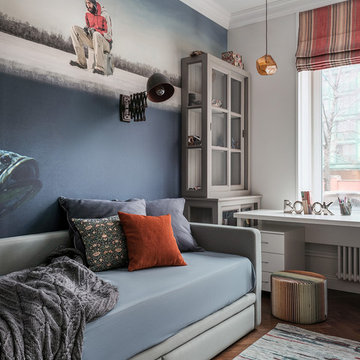
Дизайнеры: Ольга Кондратова, Мария Петрова
Фотограф: Дина Александрова
Cette photo montre une chambre d'enfant chic de taille moyenne avec un sol en bois brun, un mur multicolore et un sol marron.
Cette photo montre une chambre d'enfant chic de taille moyenne avec un sol en bois brun, un mur multicolore et un sol marron.
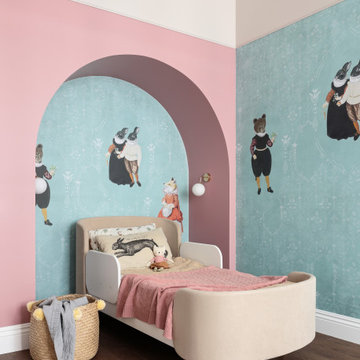
Уютная детская в пастельных тонах со сказочными героями на стенах
Cette photo montre une chambre d'enfant de 4 à 10 ans chic de taille moyenne avec un mur vert, un sol en bois brun et un sol marron.
Cette photo montre une chambre d'enfant de 4 à 10 ans chic de taille moyenne avec un mur vert, un sol en bois brun et un sol marron.
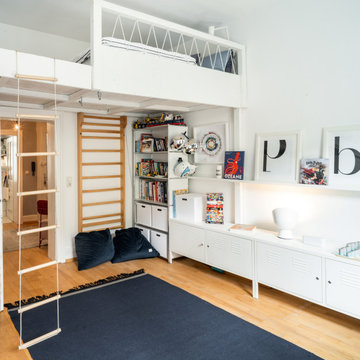
Idées déco pour une chambre d'enfant contemporaine de taille moyenne avec un mur blanc et un sol en bois brun.
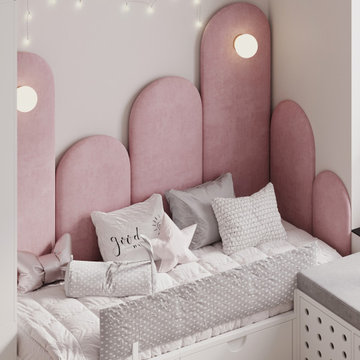
Inspiration pour une chambre d'enfant design de taille moyenne avec un sol en bois brun, un sol beige et un mur rose.
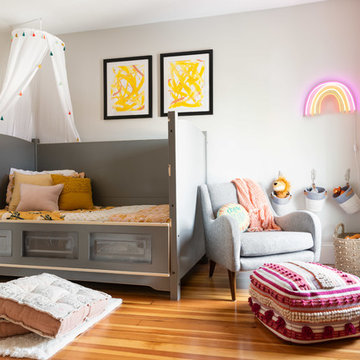
Idée de décoration pour une chambre d'enfant de 1 à 3 ans design de taille moyenne avec un mur gris, un sol en bois brun et un sol marron.
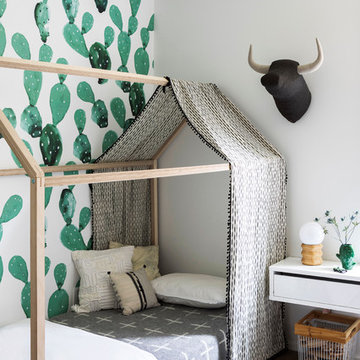
Photo by Costas Picadas
Cette photo montre une chambre d'enfant de 4 à 10 ans tendance de taille moyenne avec un mur gris et un sol en bois brun.
Cette photo montre une chambre d'enfant de 4 à 10 ans tendance de taille moyenne avec un mur gris et un sol en bois brun.
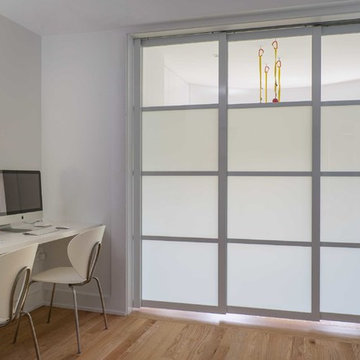
This renovated brick rowhome in Boston’s South End offers a modern aesthetic within a historic structure, creative use of space, exceptional thermal comfort, a reduced carbon footprint, and a passive stream of income.
DESIGN PRIORITIES. The goals for the project were clear - design the primary unit to accommodate the family’s modern lifestyle, rework the layout to create a desirable rental unit, improve thermal comfort and introduce a modern aesthetic. We designed the street-level entry as a shared entrance for both the primary and rental unit. The family uses it as their everyday entrance - we planned for bike storage and an open mudroom with bench and shoe storage to facilitate the change from shoes to slippers or bare feet as they enter their home. On the main level, we expanded the kitchen into the dining room to create an eat-in space with generous counter space and storage, as well as a comfortable connection to the living space. The second floor serves as master suite for the couple - a bedroom with a walk-in-closet and ensuite bathroom, and an adjacent study, with refinished original pumpkin pine floors. The upper floor, aside from a guest bedroom, is the child's domain with interconnected spaces for sleeping, work and play. In the play space, which can be separated from the work space with new translucent sliding doors, we incorporated recreational features inspired by adventurous and competitive television shows, at their son’s request.
MODERN MEETS TRADITIONAL. We left the historic front facade of the building largely unchanged - the security bars were removed from the windows and the single pane windows were replaced with higher performing historic replicas. We designed the interior and rear facade with a vision of warm modernism, weaving in the notable period features. Each element was either restored or reinterpreted to blend with the modern aesthetic. The detailed ceiling in the living space, for example, has a new matte monochromatic finish, and the wood stairs are covered in a dark grey floor paint, whereas the mahogany doors were simply refinished. New wide plank wood flooring with a neutral finish, floor-to-ceiling casework, and bold splashes of color in wall paint and tile, and oversized high-performance windows (on the rear facade) round out the modern aesthetic.
RENTAL INCOME. The existing rowhome was zoned for a 2-family dwelling but included an undesirable, single-floor studio apartment at the garden level with low ceiling heights and questionable emergency egress. In order to increase the quality and quantity of space in the rental unit, we reimagined it as a two-floor, 1 or 2 bedroom, 2 bathroom apartment with a modern aesthetic, increased ceiling height on the lowest level and provided an in-unit washer/dryer. The apartment was listed with Jackie O'Connor Real Estate and rented immediately, providing the owners with a source of passive income.
ENCLOSURE WITH BENEFITS. The homeowners sought a minimal carbon footprint, enabled by their urban location and lifestyle decisions, paired with the benefits of a high-performance home. The extent of the renovation allowed us to implement a deep energy retrofit (DER) to address air tightness, insulation, and high-performance windows. The historic front facade is insulated from the interior, while the rear facade is insulated on the exterior. Together with these building enclosure improvements, we designed an HVAC system comprised of continuous fresh air ventilation, and an efficient, all-electric heating and cooling system to decouple the house from natural gas. This strategy provides optimal thermal comfort and indoor air quality, improved acoustic isolation from street noise and neighbors, as well as a further reduced carbon footprint. We also took measures to prepare the roof for future solar panels, for when the South End neighborhood’s aging electrical infrastructure is upgraded to allow them.
URBAN LIVING. The desirable neighborhood location allows the both the homeowners and tenant to walk, bike, and use public transportation to access the city, while each charging their respective plug-in electric cars behind the building to travel greater distances.
OVERALL. The understated rowhouse is now ready for another century of urban living, offering the owners comfort and convenience as they live life as an expression of their values.
Eric Roth Photo
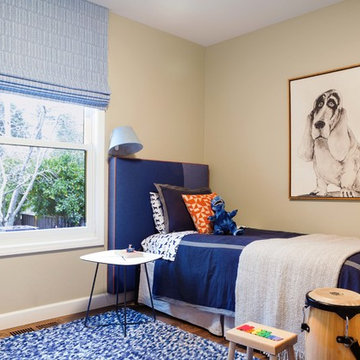
Joseph Schell
Cette photo montre une chambre d'enfant de 4 à 10 ans chic de taille moyenne avec un mur beige, un sol en bois brun et un sol marron.
Cette photo montre une chambre d'enfant de 4 à 10 ans chic de taille moyenne avec un mur beige, un sol en bois brun et un sol marron.

We took this unfinished attic and turned it into a master suite full of whimsical touches. There is a round Hobbit Hole door that leads to a play room for the kids, a rope swing and 2 secret bookcases that are opened when you pull the secret Harry Potter books.
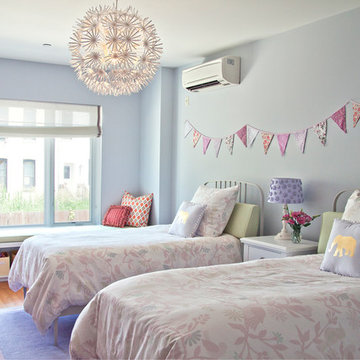
Cette photo montre une chambre d'enfant de 4 à 10 ans chic de taille moyenne avec un mur bleu, un sol en bois brun et un sol marron.
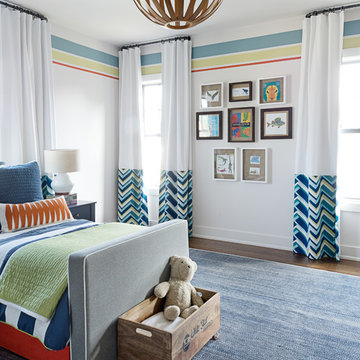
Cette photo montre une chambre d'enfant de 4 à 10 ans chic de taille moyenne avec un mur multicolore, un sol en bois brun et un sol marron.
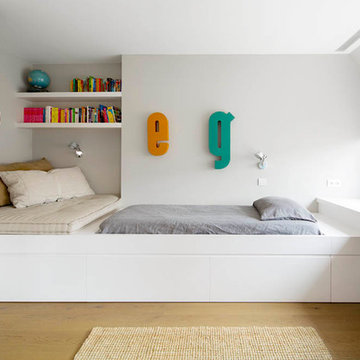
Mauricio Fuentes
Cette image montre une chambre d'enfant nordique de taille moyenne avec un mur gris et un sol en bois brun.
Cette image montre une chambre d'enfant nordique de taille moyenne avec un mur gris et un sol en bois brun.
Idées déco de chambres d'enfant avec un sol en bois brun
1