Idées déco de chambres d'enfant avec un sol en bois brun
Trier par :
Budget
Trier par:Populaires du jour
101 - 120 sur 1 995 photos
1 sur 3
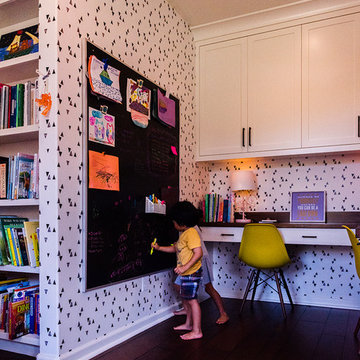
Wilson Escalante
Cette image montre une chambre d'enfant de 4 à 10 ans design de taille moyenne avec un sol en bois brun et un sol marron.
Cette image montre une chambre d'enfant de 4 à 10 ans design de taille moyenne avec un sol en bois brun et un sol marron.
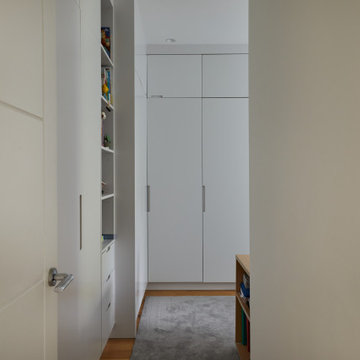
Idée de décoration pour une chambre d'enfant de taille moyenne avec un mur blanc, un sol en bois brun et un sol marron.
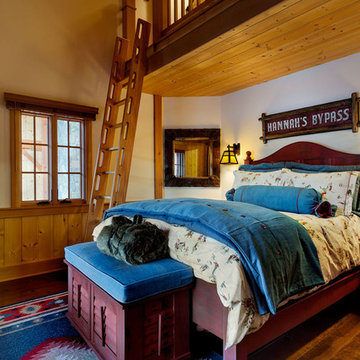
This three-story vacation home for a family of ski enthusiasts features 5 bedrooms and a six-bed bunk room, 5 1/2 bathrooms, kitchen, dining room, great room, 2 wet bars, great room, exercise room, basement game room, office, mud room, ski work room, decks, stone patio with sunken hot tub, garage, and elevator.
The home sits into an extremely steep, half-acre lot that shares a property line with a ski resort and allows for ski-in, ski-out access to the mountain’s 61 trails. This unique location and challenging terrain informed the home’s siting, footprint, program, design, interior design, finishes, and custom made furniture.
Credit: Samyn-D'Elia Architects
Project designed by Franconia interior designer Randy Trainor. She also serves the New Hampshire Ski Country, Lake Regions and Coast, including Lincoln, North Conway, and Bartlett.
For more about Randy Trainor, click here: https://crtinteriors.com/
To learn more about this project, click here: https://crtinteriors.com/ski-country-chic/
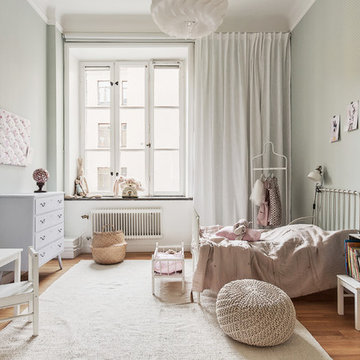
Foto: Kronfoto / Adam Helbaoui
Cette image montre une chambre d'enfant de 4 à 10 ans nordique de taille moyenne avec un sol en bois brun et un mur vert.
Cette image montre une chambre d'enfant de 4 à 10 ans nordique de taille moyenne avec un sol en bois brun et un mur vert.
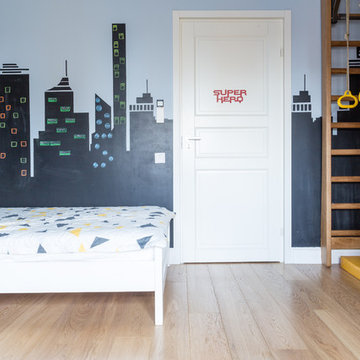
Aménagement d'une grande chambre d'enfant de 4 à 10 ans contemporaine avec un mur bleu, un sol en bois brun et un sol beige.
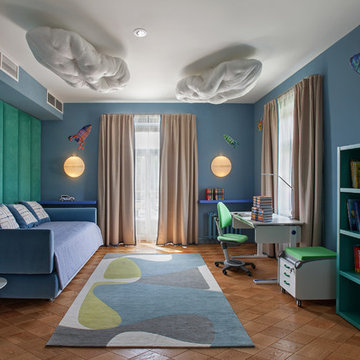
Cette image montre une grande chambre de garçon de 4 à 10 ans design avec un mur bleu et un sol en bois brun.
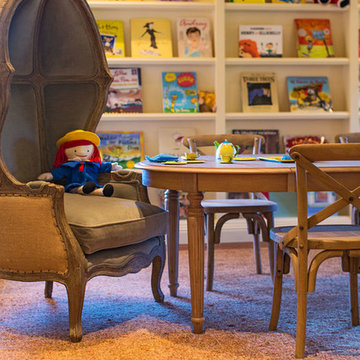
Kid-sized Restoration Hardware furniture for kids' reading room.
Idées déco pour une grande chambre d'enfant de 4 à 10 ans classique avec un sol en bois brun.
Idées déco pour une grande chambre d'enfant de 4 à 10 ans classique avec un sol en bois brun.
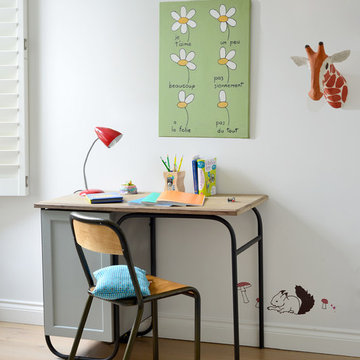
Idées déco pour une chambre d'enfant de 4 à 10 ans contemporaine avec un mur blanc et un sol en bois brun.
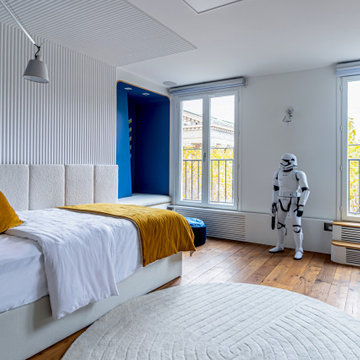
Pour cette rénovation partielle, l’enjeu pour l’équipe d’Ameo Concept fut de rénover et aménager intégralement deux chambres d’enfants respectivement de 18,5 et 25,8m2. Ces deux espaces généreux devaient, selon les demandes des deux garçons concernés, respecter une thématique axée autour du jeu vidéo. Afin de rendre cette dernière discrète et évolutive, les aménagements furent traités entièrement sur mesure afin d’y intégrer des rubans led connectés par domotique permettant de créer des ambiances lumineuses sur demande.
Les grands bureaux intègrent des panneaux tapissés afin d’améliorer les performances acoustiques, tandis que les lits une place et demie (120x200cm) s’encadrent de rangements, chevets et têtes de lits pensés afin d’allier optimisation spatiale et confort. Enfin, de grandes alcôves banquettes permettent d’offrir des volumes de détente où il fait bon bouquiner.
Entre menuiserie et tapisserie, un projet détaillé et sophistiqué réalisé clé en main.
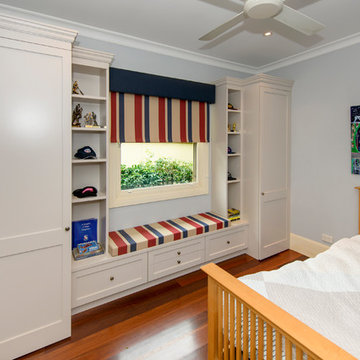
Boy's don;t always need a lot of wardrobe storage, but they do like to display their treasures and trophies. So by framing the window with a small wardrobe either side then staggering inward to some shelving keeps this very small room feeling open, interesting as well as providing the storage this teen boy needs with a double bed.
The drawers under the window seat serve him for underwear and shorts and then there's enough space in the wardrobe for shoes and hanging
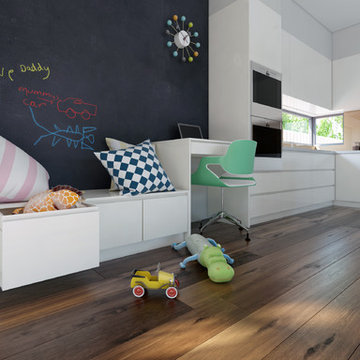
Designed for a young and active family this Northcote project is a mix of classic and contemporary. The Californian Bungalow inspired home fits seamlessly into the existing streetscape, yet inside it is a sanctuary of functional and contemporary living.
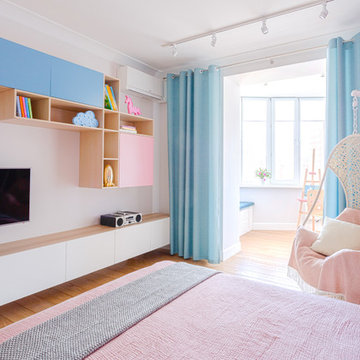
Exemple d'une grande chambre d'enfant tendance avec un mur rose, un sol en bois brun et un sol beige.
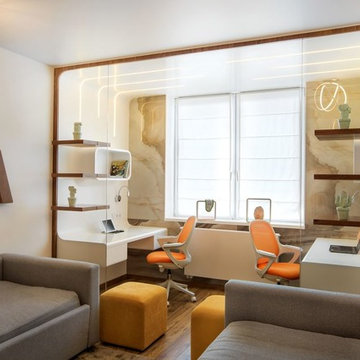
дизайнеры - Александра Никулина, Ксения Климова, Тататьяна Мантурова, фотограф - Дмитрий Каллисто
Idée de décoration pour une chambre d'enfant design de taille moyenne avec un mur blanc, un sol beige et un sol en bois brun.
Idée de décoration pour une chambre d'enfant design de taille moyenne avec un mur blanc, un sol beige et un sol en bois brun.
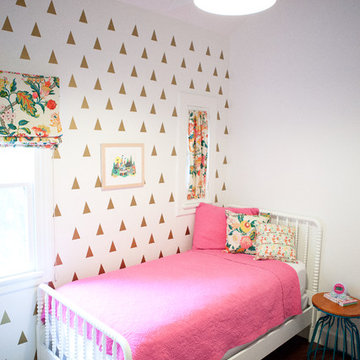
As a recently purchased home, our clients quickly decided they needed to make some major adjustments. The home was pretty outdated and didn’t speak to the young family’s unique style, but we wanted to keep the welcoming character of this Mediterranean bungalow in tact. The classic white kitchen with a new layout is the perfect backdrop for the family. Brass accents add a touch of luster throughout and modernizes the fixtures and hardware.
While the main common areas feature neutral color palettes, we quickly gave each room a burst of energy through bright accent colors and patterned textiles. The kids’ rooms are the most playful, showcasing bold wallcoverings, bright tones, and even a teepee tent reading nook.
Designed by Joy Street Design serving Oakland, Berkeley, San Francisco, and the whole of the East Bay.
For more about Joy Street Design, click here: https://www.joystreetdesign.com/
To learn more about this project, click here: https://www.joystreetdesign.com/portfolio/gower-street
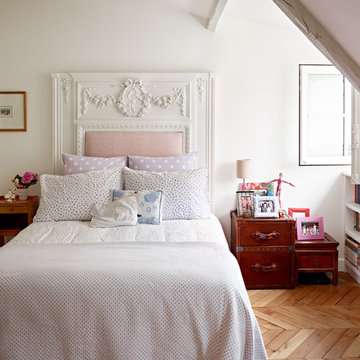
photographer : Idha Lindhag
Cette photo montre une chambre d'enfant chic de taille moyenne avec un mur blanc et un sol en bois brun.
Cette photo montre une chambre d'enfant chic de taille moyenne avec un mur blanc et un sol en bois brun.
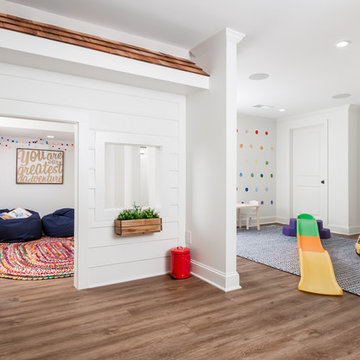
Our clients wanted a space to gather with friends and family for the children to play. There were 13 support posts that we had to work around. The awkward placement of the posts made the design a challenge. We created a floor plan to incorporate the 13 posts into special features including a built in wine fridge, custom shelving, and a playhouse. Now, some of the most challenging issues add character and a custom feel to the space. In addition to the large gathering areas, we finished out a charming powder room with a blue vanity, round mirror and brass fixtures.

Oak and sage green finishes are paired for this bespoke bunk bed designed for a special little boy. Underbed storage is provided for books and toys and a useful nook and light built in for comfortable bedtimes.
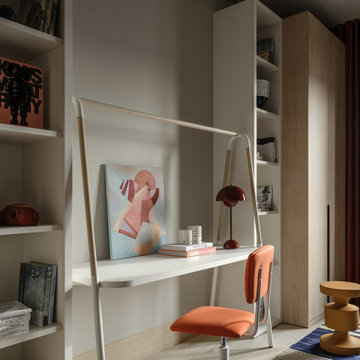
Réalisation d'une chambre d'enfant design de taille moyenne avec un bureau, un mur gris, un sol en bois brun et un sol beige.
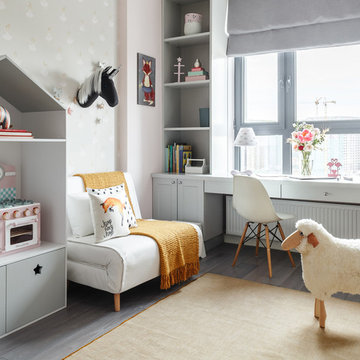
Дизайнер интерьера - Татьяна Архипова, фото - Михаил Лоскутов
Aménagement d'une chambre de fille de 4 à 10 ans contemporaine de taille moyenne avec un bureau, un mur gris, un sol en bois brun et un sol gris.
Aménagement d'une chambre de fille de 4 à 10 ans contemporaine de taille moyenne avec un bureau, un mur gris, un sol en bois brun et un sol gris.
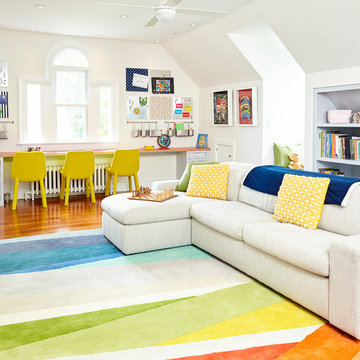
alyssa kirsten
Exemple d'une grande chambre d'enfant de 4 à 10 ans chic avec un mur blanc, un sol en bois brun et un sol marron.
Exemple d'une grande chambre d'enfant de 4 à 10 ans chic avec un mur blanc, un sol en bois brun et un sol marron.
Idées déco de chambres d'enfant avec un sol en bois brun
6