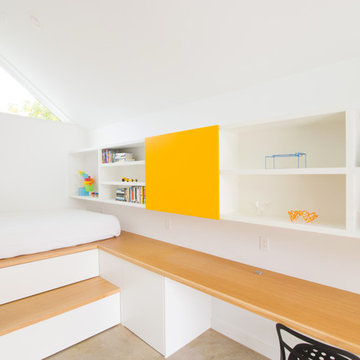Idées déco de chambres d'enfant avec un sol en linoléum et sol en béton ciré
Trier par :
Budget
Trier par:Populaires du jour
161 - 180 sur 651 photos
1 sur 3
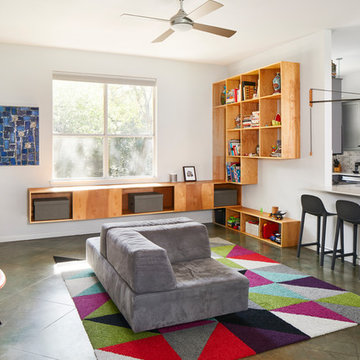
Inspiration pour une chambre d'enfant design avec un mur blanc, sol en béton ciré et un sol gris.
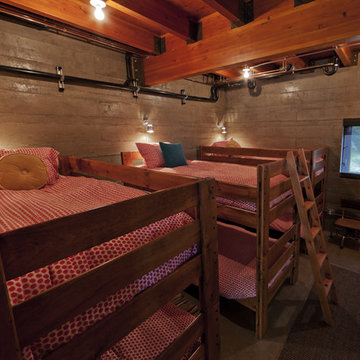
Photo: Shaun Cammack
The goal of the project was to create a modern log cabin on Coeur D’Alene Lake in North Idaho. Uptic Studios considered the combined occupancy of two families, providing separate spaces for privacy and common rooms that bring everyone together comfortably under one roof. The resulting 3,000-square-foot space nestles into the site overlooking the lake. A delicate balance of natural materials and custom amenities fill the interior spaces with stunning views of the lake from almost every angle.
The whole project was featured in Jan/Feb issue of Design Bureau Magazine.
See the story here:
http://www.wearedesignbureau.com/projects/cliff-family-robinson/
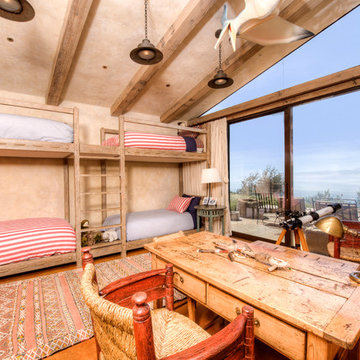
Breathtaking views of the incomparable Big Sur Coast, this classic Tuscan design of an Italian farmhouse, combined with a modern approach creates an ambiance of relaxed sophistication for this magnificent 95.73-acre, private coastal estate on California’s Coastal Ridge. Five-bedroom, 5.5-bath, 7,030 sq. ft. main house, and 864 sq. ft. caretaker house over 864 sq. ft. of garage and laundry facility. Commanding a ridge above the Pacific Ocean and Post Ranch Inn, this spectacular property has sweeping views of the California coastline and surrounding hills. “It’s as if a contemporary house were overlaid on a Tuscan farm-house ruin,” says decorator Craig Wright who created the interiors. The main residence was designed by renowned architect Mickey Muenning—the architect of Big Sur’s Post Ranch Inn, —who artfully combined the contemporary sensibility and the Tuscan vernacular, featuring vaulted ceilings, stained concrete floors, reclaimed Tuscan wood beams, antique Italian roof tiles and a stone tower. Beautifully designed for indoor/outdoor living; the grounds offer a plethora of comfortable and inviting places to lounge and enjoy the stunning views. No expense was spared in the construction of this exquisite estate.
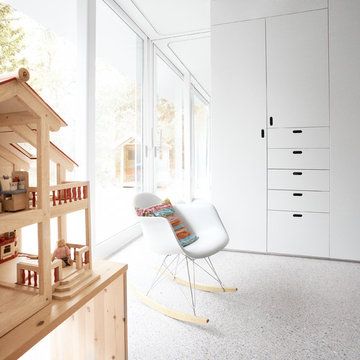
Photos are taking by http://www.ju-la.be/
Design by Architect Alexander Dierendonck
Interior Design by ARTerior Design www.arterior-design.com
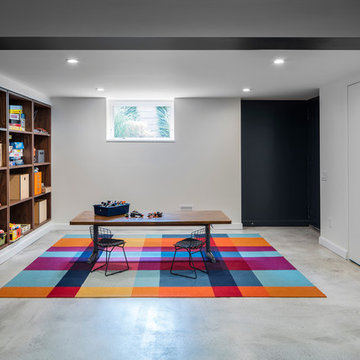
Exemple d'une chambre d'enfant moderne avec un mur blanc et sol en béton ciré.
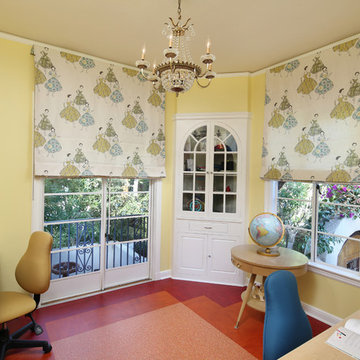
Photo by Bernard Andre
Aménagement d'une chambre de fille de 4 à 10 ans rétro de taille moyenne avec un mur jaune, un sol en linoléum, un bureau et un sol orange.
Aménagement d'une chambre de fille de 4 à 10 ans rétro de taille moyenne avec un mur jaune, un sol en linoléum, un bureau et un sol orange.
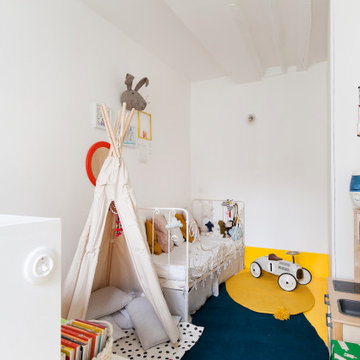
Réalisation d'une petite chambre d'enfant de 1 à 3 ans bohème avec un mur jaune, un sol en linoléum et un sol jaune.
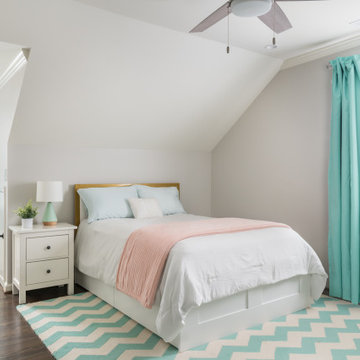
Anyone out there that loves to share a bathroom with a teen? Our clients were ready for us to help shuffle rooms around on their 2nd floor in order to accommodate a new full bathroom with a large walk in shower and double vanity. The new bathroom is very simple in style and color with a bright open feel and lots of storage.
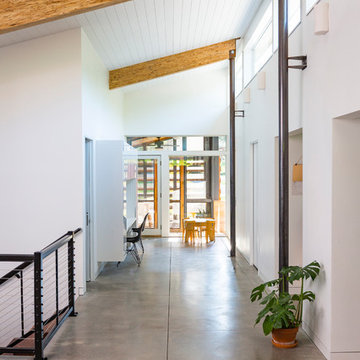
RVP Photography
Aménagement d'une chambre neutre de 4 à 10 ans contemporaine avec un bureau, un mur blanc et sol en béton ciré.
Aménagement d'une chambre neutre de 4 à 10 ans contemporaine avec un bureau, un mur blanc et sol en béton ciré.
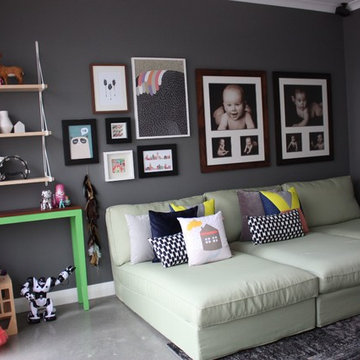
Playroom update via Elements at Home Blog. Room changed from white walls to grey and artwork including children's portraits.
Idée de décoration pour une grande chambre d'enfant design avec un mur gris et sol en béton ciré.
Idée de décoration pour une grande chambre d'enfant design avec un mur gris et sol en béton ciré.
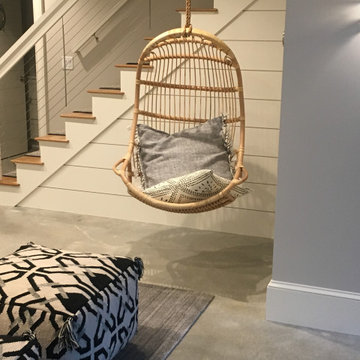
Cette image montre une grande chambre d'enfant marine avec un mur gris, sol en béton ciré et un sol gris.
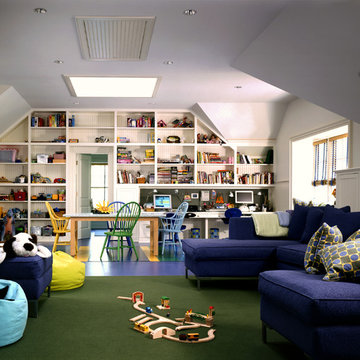
The house is located in Conyers Farm, a residential development, known for its’ grand estates and polo fields. Although the site is just over 10 acres, due to wetlands and conservation areas only 3 acres adjacent to Upper Cross Road could be developed for the house. These restrictions, along with building setbacks led to the linear planning of the house. To maintain a larger back yard, the garage wing was ‘cranked’ towards the street. The bent wing hinged at the three-story turret, reinforces the rambling character and suggests a sense of enclosure around the entry drive court.
Designed in the tradition of late nineteenth-century American country houses. The house has a variety of living spaces, each distinct in shape and orientation. Porches with Greek Doric columns, relaxed plan, juxtaposed masses and shingle-style exterior details all contribute to the elegant “country house” character.
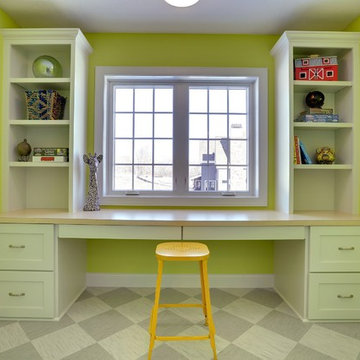
Dedicated homework alcove off a larger playroom.
Photography by Spacecrafting
Réalisation d'une grande chambre d'enfant de 4 à 10 ans tradition avec un mur multicolore, un sol en linoléum et un sol vert.
Réalisation d'une grande chambre d'enfant de 4 à 10 ans tradition avec un mur multicolore, un sol en linoléum et un sol vert.
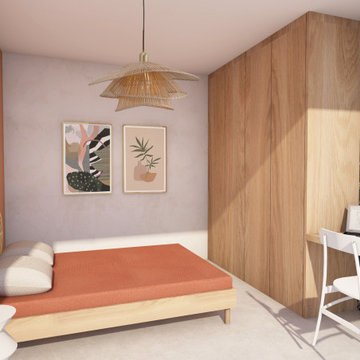
Idées déco pour une petite chambre d'enfant méditerranéenne avec un mur rouge, sol en béton ciré, un sol gris et du papier peint.
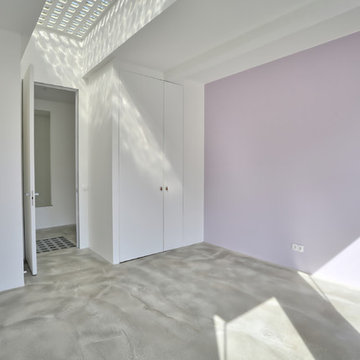
Photographe: Perrier Li
Inspiration pour une grande chambre d'enfant minimaliste avec un mur violet, sol en béton ciré et un sol gris.
Inspiration pour une grande chambre d'enfant minimaliste avec un mur violet, sol en béton ciré et un sol gris.
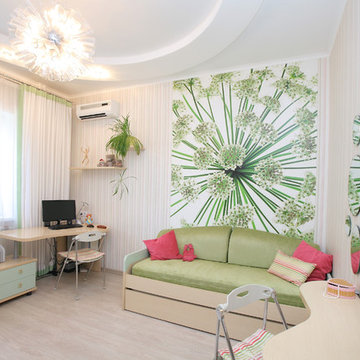
Aménagement d'une petite chambre d'enfant contemporaine avec un mur multicolore, un sol en linoléum et un sol beige.
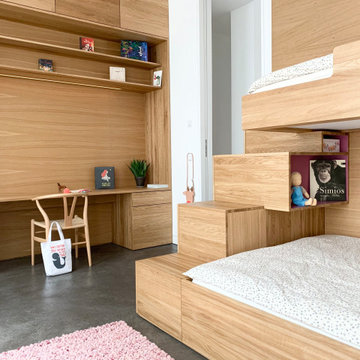
Réalisation d'une petite chambre de fille de 4 à 10 ans design en bois avec un bureau, un mur blanc, sol en béton ciré et un sol gris.
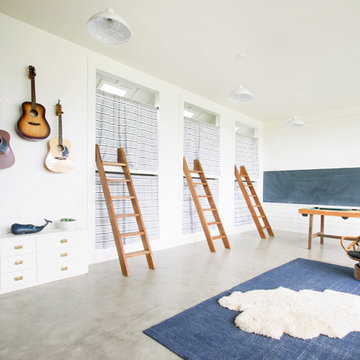
Exemple d'une chambre d'enfant nature avec un mur blanc, sol en béton ciré, un sol gris et un lit superposé.
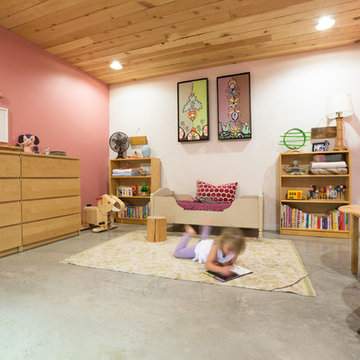
Bill Stengel
Idée de décoration pour une chambre d'enfant de 4 à 10 ans champêtre avec sol en béton ciré, un sol gris et un mur multicolore.
Idée de décoration pour une chambre d'enfant de 4 à 10 ans champêtre avec sol en béton ciré, un sol gris et un mur multicolore.
Idées déco de chambres d'enfant avec un sol en linoléum et sol en béton ciré
9
