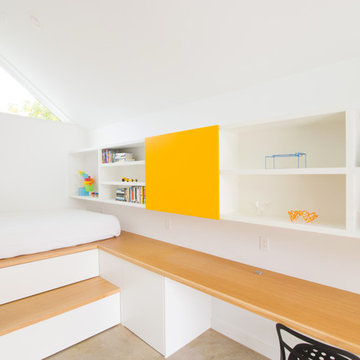Idées déco de chambres d'enfant avec un sol en travertin et sol en béton ciré
Trier par :
Budget
Trier par:Populaires du jour
141 - 160 sur 528 photos
1 sur 3
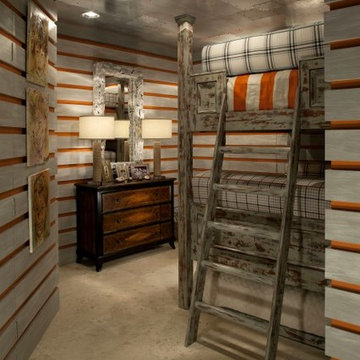
Bunk Room
Cette image montre une chambre de garçon de 4 à 10 ans design avec un sol en travertin.
Cette image montre une chambre de garçon de 4 à 10 ans design avec un sol en travertin.
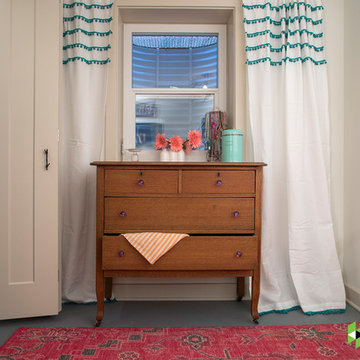
Photo: Mars Photo and Design © 2017 Houzz. Daughter's bedroom custom designed and remodeled by Meadowlark Design + Build in Ann Arbor, Michigan
Réalisation d'une petite chambre d'enfant tradition avec sol en béton ciré, un sol gris et un mur beige.
Réalisation d'une petite chambre d'enfant tradition avec sol en béton ciré, un sol gris et un mur beige.
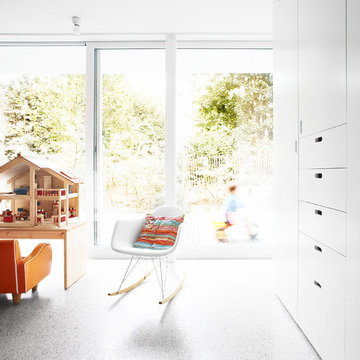
Photos are taking by http://www.ju-la.be/
Design by Architect Alexander Dierendonck
Interior Design by ARTerior Design www.arterior-design.com
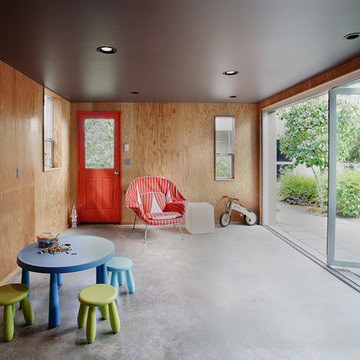
Cette photo montre une chambre d'enfant de 4 à 10 ans rétro de taille moyenne avec sol en béton ciré.
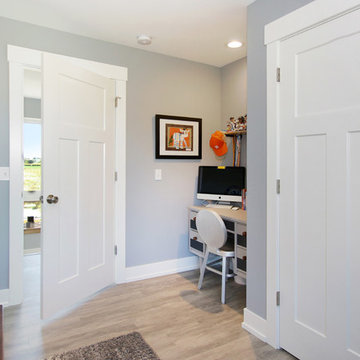
Cette image montre une chambre d'enfant rustique de taille moyenne avec un mur bleu, sol en béton ciré et un sol gris.
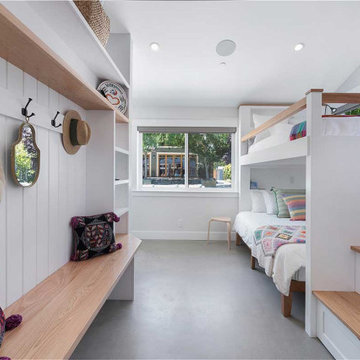
This multi-purpose bunk room includes four bunk beds and plenty of open shelving for storage. The built-in steps include storage as well.
Cette photo montre une grande chambre d'enfant chic avec un mur blanc, sol en béton ciré, un sol gris et un plafond voûté.
Cette photo montre une grande chambre d'enfant chic avec un mur blanc, sol en béton ciré, un sol gris et un plafond voûté.
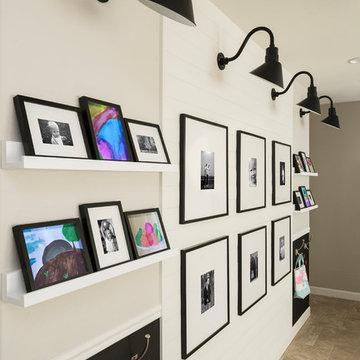
With a backdrop of white, gray and black an oversized playroom wall is zoned into three functional spaces to showcase family photos and precious artwork while adding handy wall hooks and playful magnet boards at the perfect height for little ones.
Shown in this photo: gallery wall, shiplap, gooseneck lighting, floating shelves, magnet board, playroom, accessories & finishing touches designed by LMOH Home. | Photography Joshua Caldwell.
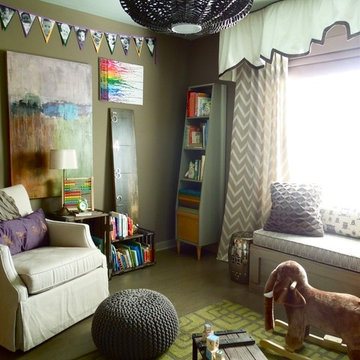
Exemple d'une chambre d'enfant de 1 à 3 ans moderne de taille moyenne avec un mur marron, sol en béton ciré et un sol marron.
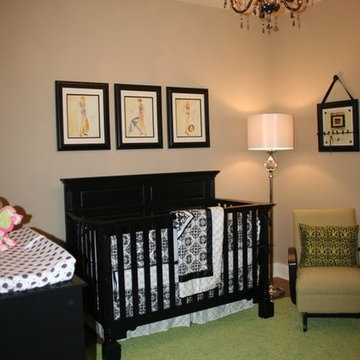
Black and white bedding, black furniture, lime green accents
wall color-bennington grey (HC-82)
Réalisation d'une petite chambre d'enfant de 1 à 3 ans tradition avec un mur beige et sol en béton ciré.
Réalisation d'une petite chambre d'enfant de 1 à 3 ans tradition avec un mur beige et sol en béton ciré.
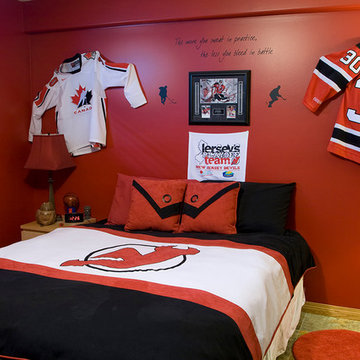
Tanglewood Photography
Cette image montre une chambre d'enfant design de taille moyenne avec un mur orange et un sol en travertin.
Cette image montre une chambre d'enfant design de taille moyenne avec un mur orange et un sol en travertin.
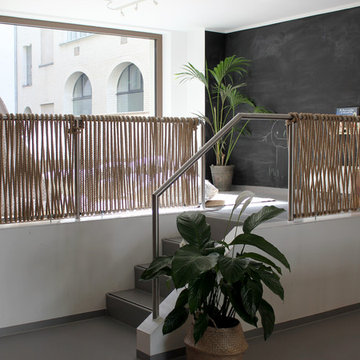
Exemple d'une chambre d'enfant de 4 à 10 ans tendance de taille moyenne avec un mur blanc, un sol gris et sol en béton ciré.
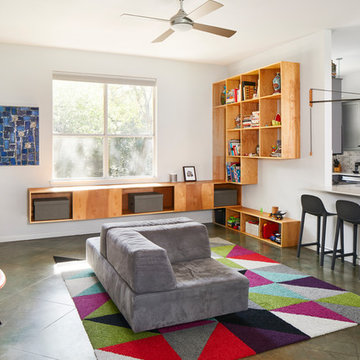
Inspiration pour une chambre d'enfant design avec un mur blanc, sol en béton ciré et un sol gris.
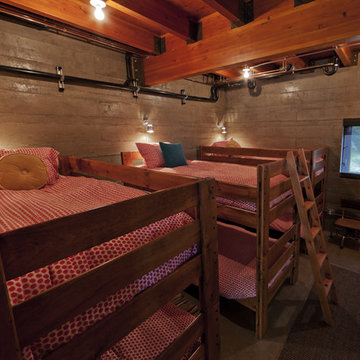
Photo: Shaun Cammack
The goal of the project was to create a modern log cabin on Coeur D’Alene Lake in North Idaho. Uptic Studios considered the combined occupancy of two families, providing separate spaces for privacy and common rooms that bring everyone together comfortably under one roof. The resulting 3,000-square-foot space nestles into the site overlooking the lake. A delicate balance of natural materials and custom amenities fill the interior spaces with stunning views of the lake from almost every angle.
The whole project was featured in Jan/Feb issue of Design Bureau Magazine.
See the story here:
http://www.wearedesignbureau.com/projects/cliff-family-robinson/
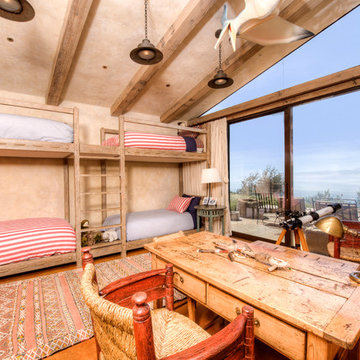
Breathtaking views of the incomparable Big Sur Coast, this classic Tuscan design of an Italian farmhouse, combined with a modern approach creates an ambiance of relaxed sophistication for this magnificent 95.73-acre, private coastal estate on California’s Coastal Ridge. Five-bedroom, 5.5-bath, 7,030 sq. ft. main house, and 864 sq. ft. caretaker house over 864 sq. ft. of garage and laundry facility. Commanding a ridge above the Pacific Ocean and Post Ranch Inn, this spectacular property has sweeping views of the California coastline and surrounding hills. “It’s as if a contemporary house were overlaid on a Tuscan farm-house ruin,” says decorator Craig Wright who created the interiors. The main residence was designed by renowned architect Mickey Muenning—the architect of Big Sur’s Post Ranch Inn, —who artfully combined the contemporary sensibility and the Tuscan vernacular, featuring vaulted ceilings, stained concrete floors, reclaimed Tuscan wood beams, antique Italian roof tiles and a stone tower. Beautifully designed for indoor/outdoor living; the grounds offer a plethora of comfortable and inviting places to lounge and enjoy the stunning views. No expense was spared in the construction of this exquisite estate.
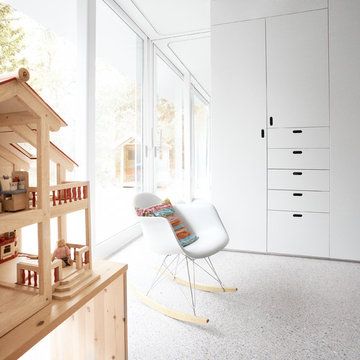
Photos are taking by http://www.ju-la.be/
Design by Architect Alexander Dierendonck
Interior Design by ARTerior Design www.arterior-design.com
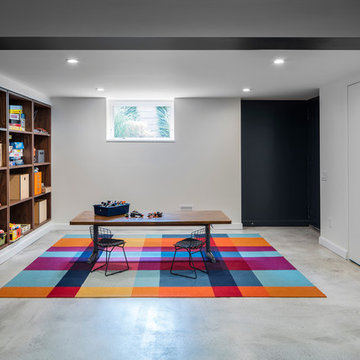
Exemple d'une chambre d'enfant moderne avec un mur blanc et sol en béton ciré.
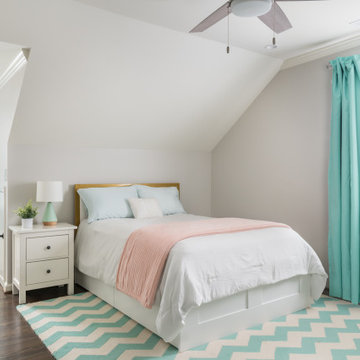
Anyone out there that loves to share a bathroom with a teen? Our clients were ready for us to help shuffle rooms around on their 2nd floor in order to accommodate a new full bathroom with a large walk in shower and double vanity. The new bathroom is very simple in style and color with a bright open feel and lots of storage.
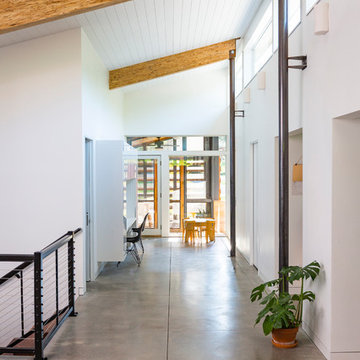
RVP Photography
Aménagement d'une chambre neutre de 4 à 10 ans contemporaine avec un bureau, un mur blanc et sol en béton ciré.
Aménagement d'une chambre neutre de 4 à 10 ans contemporaine avec un bureau, un mur blanc et sol en béton ciré.
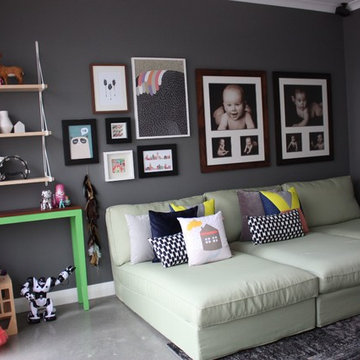
Playroom update via Elements at Home Blog. Room changed from white walls to grey and artwork including children's portraits.
Idée de décoration pour une grande chambre d'enfant design avec un mur gris et sol en béton ciré.
Idée de décoration pour une grande chambre d'enfant design avec un mur gris et sol en béton ciré.
Idées déco de chambres d'enfant avec un sol en travertin et sol en béton ciré
8
