Idées déco de chambres d'enfant avec un sol en vinyl et différents designs de plafond
Trier par :
Budget
Trier par:Populaires du jour
1 - 20 sur 63 photos
1 sur 3
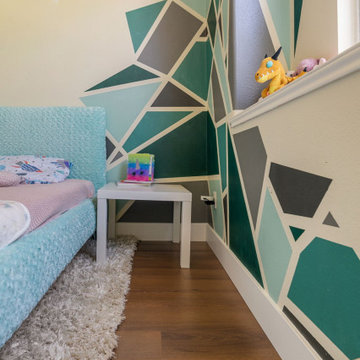
Rich toasted cherry with a light rustic grain that has iconic character and texture. With the Modin Collection, we have raised the bar on luxury vinyl plank. The result: a new standard in resilient flooring.
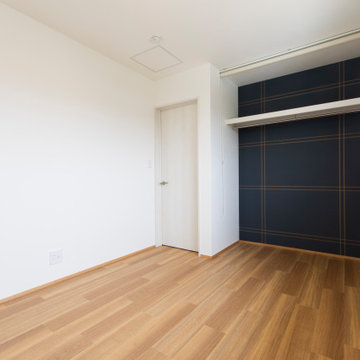
お施主様、コーディネーターこだわりのチェックのクロス。
Cette image montre une chambre de fille de 1 à 3 ans nordique avec un mur blanc, un sol en vinyl, un sol marron, un plafond en papier peint et du papier peint.
Cette image montre une chambre de fille de 1 à 3 ans nordique avec un mur blanc, un sol en vinyl, un sol marron, un plafond en papier peint et du papier peint.
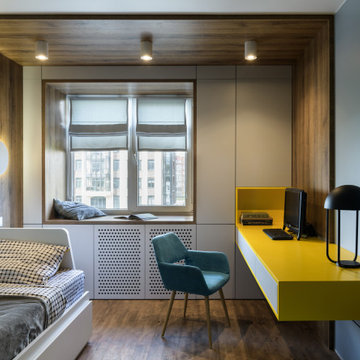
Cette photo montre une chambre d'enfant tendance de taille moyenne avec un bureau, un mur gris, un sol en vinyl, un sol marron et un plafond en bois.

This Paradise Model. My heart. This was build for a family of 6. This 8x28' Paradise model ATU tiny home can actually sleep 8 people with the pull out couch. comfortably. There are 2 sets of bunk beds in the back room, and a king size bed in the loft. This family ordered a second unit that serves as the office and dance studio. They joined the two ATUs with a deck for easy go-between. The bunk room has built-in storage staircase mirroring one another for clothing and such (accessible from both the front of the stars and the bottom bunk). There is a galley kitchen with quarts countertops that waterfall down both sides enclosing the cabinets in stone.

Interior remodel of the 2nd floor opened up the floorplan to bring in light and create a game room space along with extra beds for sleeping. Also included on this level is a tv den, private guest bedroom with full bathroom.
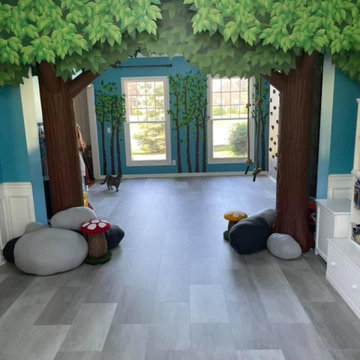
A formal dining room and living room were transformed into a children's play space. The playroom is equipped with a rock wall, climbing ropes, craft table, media center, reading nook, and soft boulders.
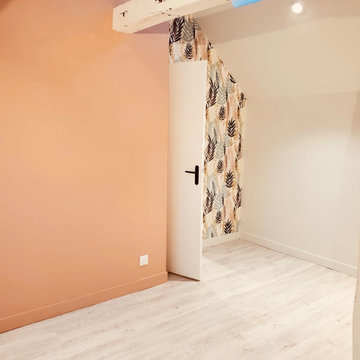
Transformation de tout l’étage de cette maison de bourg pour créer un espace dédié exclusivement aux trois enfants. MIINT a modifié le cloisonnement des pièces existantes afin d’ajouter une chambre supplémentaire, de déplacer et d’agrandir la salle de bains ainsi que les toilettes. Chaque membre de la famille peut désormais s’épanouir dans son propre espace tout en profitant également des espaces communs !
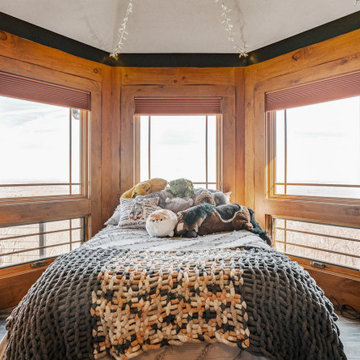
Cette image montre une chambre d'enfant en bois de taille moyenne avec un sol en vinyl et poutres apparentes.
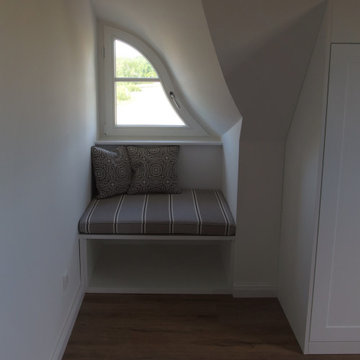
Sitzecke
Idées déco pour une chambre d'enfant campagne de taille moyenne avec un mur blanc, un sol en vinyl, un sol marron, un plafond en papier peint et du papier peint.
Idées déco pour une chambre d'enfant campagne de taille moyenne avec un mur blanc, un sol en vinyl, un sol marron, un plafond en papier peint et du papier peint.
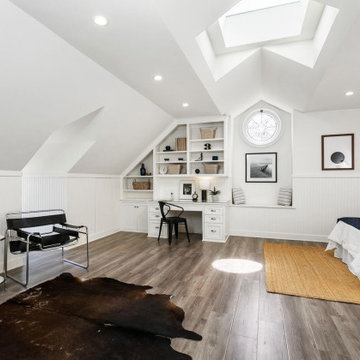
This teenager’s suite located in the converted attic features vaulted ceilings, an operable skylight and a built-in workspace. For structural reasons, we opted for high-end SPC floors over hardwood. Furniture by others.
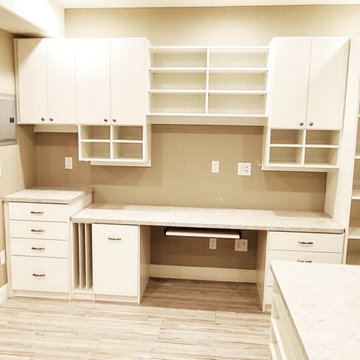
This large basement space was dreamed up by the homeowner to allow her to do many crafts with her grandkids! This was a really fun project to do - every craft has it's own placement in the room.
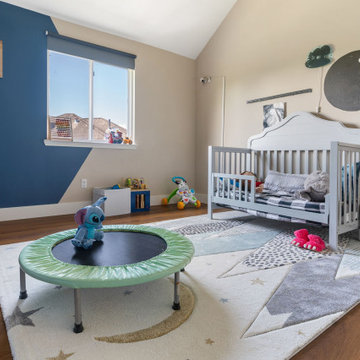
Rich toasted cherry with a light rustic grain that has iconic character and texture. With the Modin Collection, we have raised the bar on luxury vinyl plank. The result: a new standard in resilient flooring.
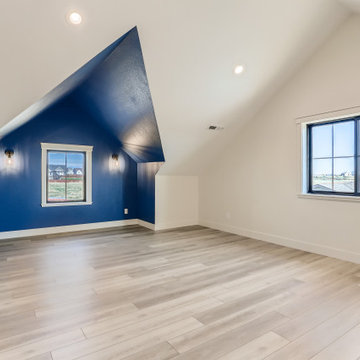
Bonus Attic-style Room
Idée de décoration pour une grande chambre d'enfant champêtre avec un mur bleu, un sol en vinyl, un sol marron et un plafond voûté.
Idée de décoration pour une grande chambre d'enfant champêtre avec un mur bleu, un sol en vinyl, un sol marron et un plafond voûté.

Toshiyuki Yano
Réalisation d'une petite chambre de fille de 4 à 10 ans design avec un bureau, un mur blanc, un sol en vinyl, un sol blanc, un plafond en papier peint et du papier peint.
Réalisation d'une petite chambre de fille de 4 à 10 ans design avec un bureau, un mur blanc, un sol en vinyl, un sol blanc, un plafond en papier peint et du papier peint.
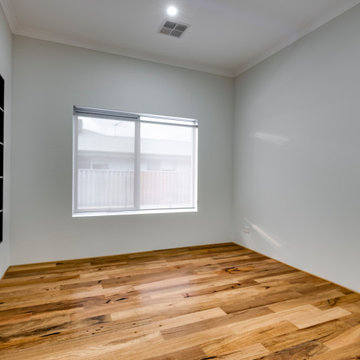
Engineered Marri
Polytec Shannon Oak Matt
Cette image montre une grande chambre d'enfant de 4 à 10 ans avec un mur blanc, un sol en vinyl, un sol multicolore, différents designs de plafond et différents habillages de murs.
Cette image montre une grande chambre d'enfant de 4 à 10 ans avec un mur blanc, un sol en vinyl, un sol multicolore, différents designs de plafond et différents habillages de murs.
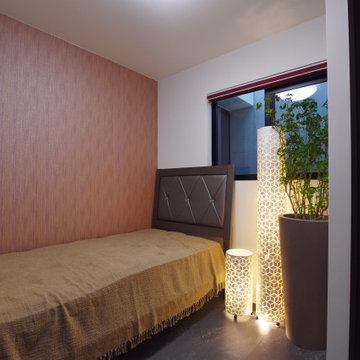
Idée de décoration pour une chambre de fille minimaliste avec un mur rouge, un sol en vinyl, un sol gris, un plafond en papier peint et du papier peint.
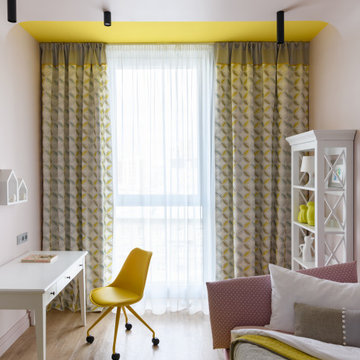
Детская комната в проекте "Мягкая эклектика"
Cette image montre une chambre de fille de 4 à 10 ans design de taille moyenne avec un bureau, un mur rose, un sol en vinyl, un sol beige et un plafond voûté.
Cette image montre une chambre de fille de 4 à 10 ans design de taille moyenne avec un bureau, un mur rose, un sol en vinyl, un sol beige et un plafond voûté.
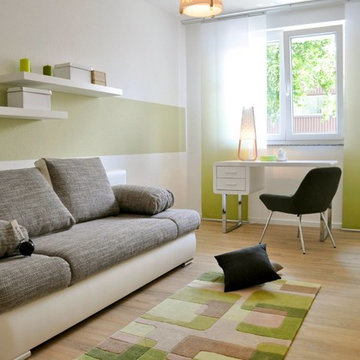
Cette photo montre une petite chambre d'enfant avec un mur blanc, un sol en vinyl, un plafond en papier peint et du papier peint.
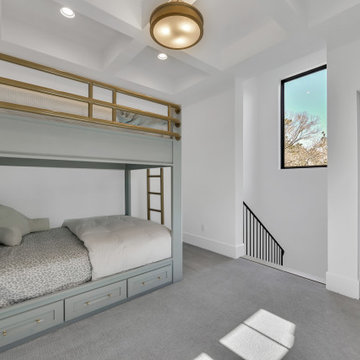
Idée de décoration pour une grande chambre d'enfant tradition avec un mur blanc, un sol en vinyl, un sol marron et un plafond voûté.
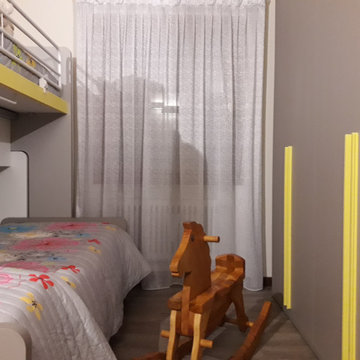
Idée de décoration pour une petite chambre d'enfant de 4 à 10 ans design avec un mur blanc, un sol en vinyl, un sol marron et poutres apparentes.
Idées déco de chambres d'enfant avec un sol en vinyl et différents designs de plafond
1