Idées déco de chambres d'enfant avec un sol en vinyl et un sol en calcaire
Trier par :
Budget
Trier par:Populaires du jour
61 - 80 sur 780 photos
1 sur 3
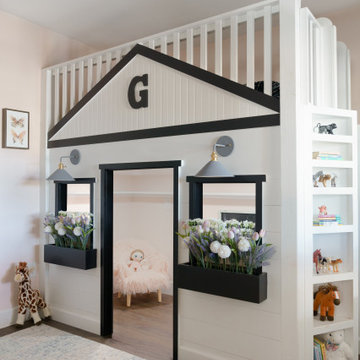
Exemple d'une chambre d'enfant de 4 à 10 ans nature de taille moyenne avec un mur rose, un sol en vinyl, un sol marron et un lit mezzanine.
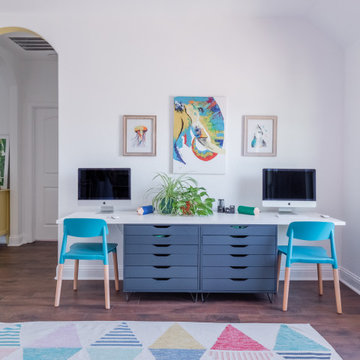
Exemple d'une grande chambre d'enfant de 4 à 10 ans chic avec un mur blanc, un sol en vinyl et un sol marron.
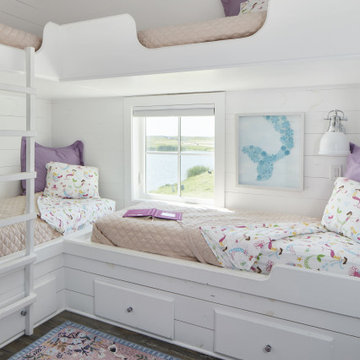
Port Aransas Beach House, Girls' Bunk Room
Aménagement d'une chambre d'enfant bord de mer de taille moyenne avec un mur blanc, un sol en vinyl, un sol marron et du lambris de bois.
Aménagement d'une chambre d'enfant bord de mer de taille moyenne avec un mur blanc, un sol en vinyl, un sol marron et du lambris de bois.
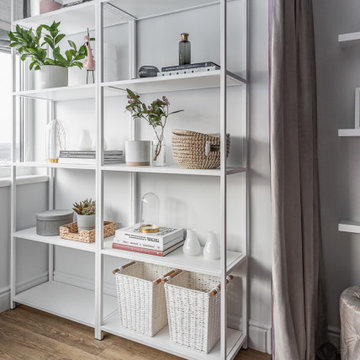
Exemple d'une petite chambre d'enfant tendance avec un bureau, un mur multicolore, un sol en vinyl et un sol beige.
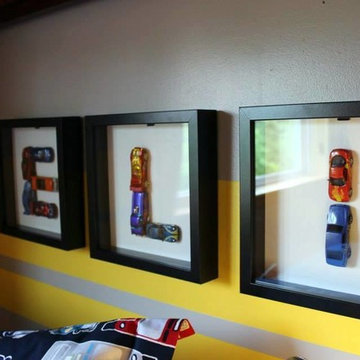
This bedroom was completed after our design was selected by BATC / Special Spaces for their 2014 Design Competition to design a bedroom for four-year-old Eli. Our design focused on creating a fun room for this little boy with a love of all things with wheels (and Ninja Turtles!). The carpet was replaced with durable luxury vinyl planks that mimic wood. A loft bed was added along with a race car bed so that the room can grow with Eli. We incorporated racing stripes along with racing decals. A closet system was added to help keep Eli organized.
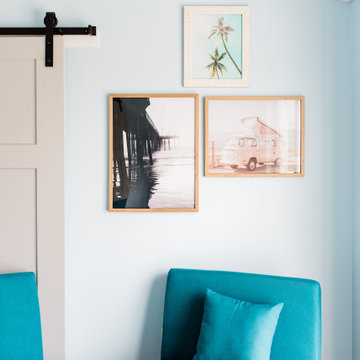
A close up of the vintage beach art in the teen loft - such a cool hang out with balcony on one side and TV and game system on the other
Exemple d'une chambre d'enfant bord de mer de taille moyenne avec un mur bleu, un sol en vinyl et un sol gris.
Exemple d'une chambre d'enfant bord de mer de taille moyenne avec un mur bleu, un sol en vinyl et un sol gris.
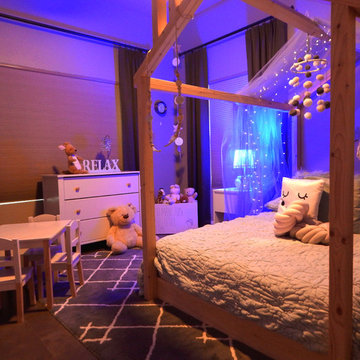
tavera nori
Aménagement d'une chambre d'enfant de 4 à 10 ans scandinave de taille moyenne avec un mur vert, un sol en calcaire et un sol noir.
Aménagement d'une chambre d'enfant de 4 à 10 ans scandinave de taille moyenne avec un mur vert, un sol en calcaire et un sol noir.
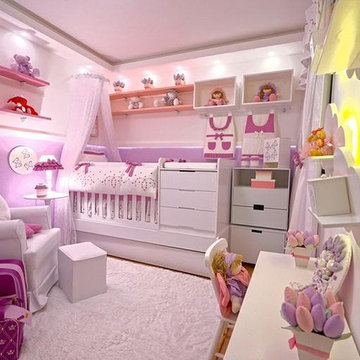
Cette image montre une chambre d'enfant de 1 à 3 ans bohème de taille moyenne avec un mur violet, un sol en calcaire et un sol marron.
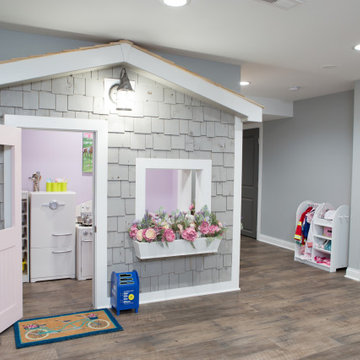
Custom-built playhouse in Elgin basement.
Inspiration pour une chambre d'enfant de 4 à 10 ans traditionnelle de taille moyenne avec un mur violet, un sol en vinyl et un sol marron.
Inspiration pour une chambre d'enfant de 4 à 10 ans traditionnelle de taille moyenne avec un mur violet, un sol en vinyl et un sol marron.
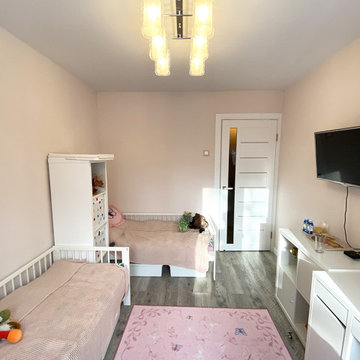
Детская для 2 девочек
Réalisation d'une chambre d'enfant de 4 à 10 ans de taille moyenne avec un mur rose, un sol en vinyl et un sol gris.
Réalisation d'une chambre d'enfant de 4 à 10 ans de taille moyenne avec un mur rose, un sol en vinyl et un sol gris.
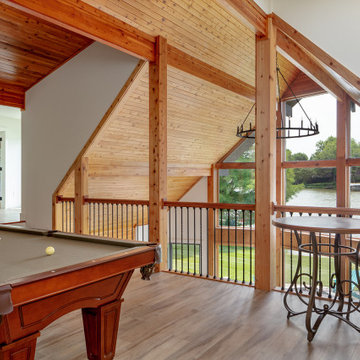
Interior remodel of the 2nd floor opened up the floorplan to bring in light and create a game room space along with extra beds for sleeping. Also included on this level is a tv den, private guest bedroom with full bathroom.
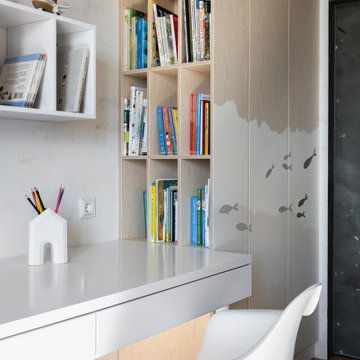
У детей большая библиотека. С торца шкафа полки для книг. На фасад выполнили роспись.
Aménagement d'une chambre neutre de 4 à 10 ans scandinave de taille moyenne avec un bureau, un mur blanc et un sol en vinyl.
Aménagement d'une chambre neutre de 4 à 10 ans scandinave de taille moyenne avec un bureau, un mur blanc et un sol en vinyl.
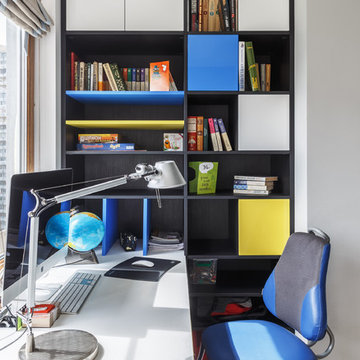
В семье двое детей: дочка 10-ти лет и 5-летний сын.Сначала родители хотели выделить детям одну комнату. Однако уже в ходе реализации проекта от этих планов отказались в пользу устройства отдельных детских для дочери и сына. Разумеется, для каждого ребенка было продумано и реализовано индивидуальное интерьерное решение, учитывающее не только пол и возраст, но также его привычки, хобби и эстетические предпочтения.
Фото: Сергей Красюк
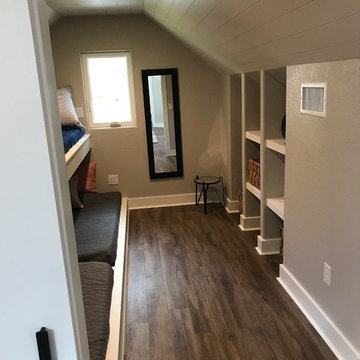
Exemple d'une petite salle de jeux d'enfant chic avec un mur gris, un sol en vinyl et un sol marron.
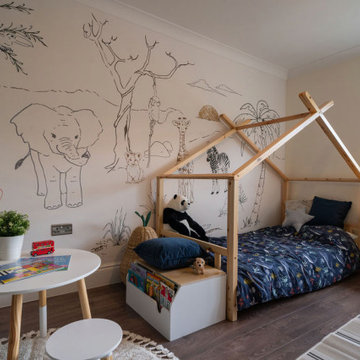
Cette photo montre une chambre d'enfant de 1 à 3 ans tendance de taille moyenne avec un mur gris, un sol en vinyl, un sol marron et du papier peint.
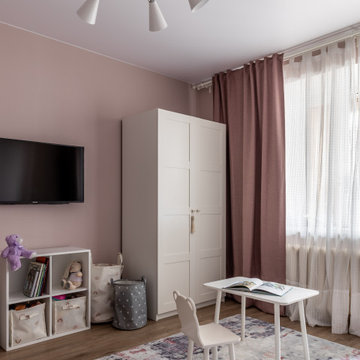
Комната для девочки 4 года. В детской небольшой шкаф, так как есть гардеробная.
Cette photo montre une chambre d'enfant de 4 à 10 ans tendance de taille moyenne avec un mur rose, un sol en vinyl, un sol marron et du papier peint.
Cette photo montre une chambre d'enfant de 4 à 10 ans tendance de taille moyenne avec un mur rose, un sol en vinyl, un sol marron et du papier peint.
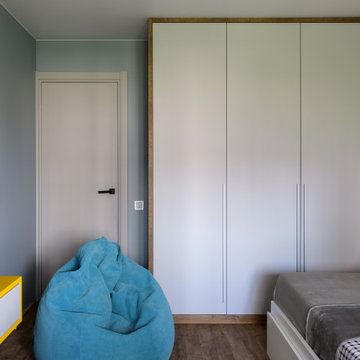
Réalisation d'une chambre d'enfant design de taille moyenne avec un bureau, un mur gris, un sol en vinyl, un sol marron et un plafond en bois.
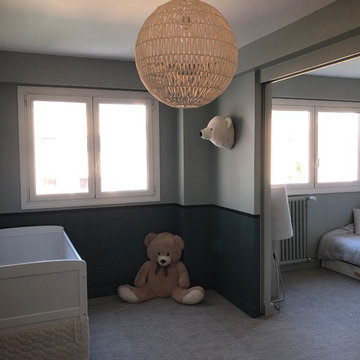
Inspiration pour une chambre d'enfant de 1 à 3 ans traditionnelle de taille moyenne avec un mur bleu, un sol en vinyl et un sol gris.
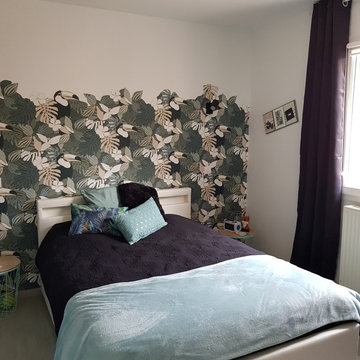
Un papier peint a été posé en découpant le haut à la façon d'un panoramique pour alléger le visuel d'un motif très présent.
Cette image montre une petite chambre d'enfant ethnique avec un mur blanc, un sol en vinyl et un sol gris.
Cette image montre une petite chambre d'enfant ethnique avec un mur blanc, un sol en vinyl et un sol gris.

This Paradise Model. My heart. This was build for a family of 6. This 8x28' Paradise model ATU tiny home can actually sleep 8 people with the pull out couch. comfortably. There are 2 sets of bunk beds in the back room, and a king size bed in the loft. This family ordered a second unit that serves as the office and dance studio. They joined the two ATUs with a deck for easy go-between. The bunk room has built-in storage staircase mirroring one another for clothing and such (accessible from both the front of the stars and the bottom bunk). There is a galley kitchen with quarts countertops that waterfall down both sides enclosing the cabinets in stone.
Idées déco de chambres d'enfant avec un sol en vinyl et un sol en calcaire
4