Idées déco de chambres d'enfant avec un sol en vinyl et un sol en marbre
Trier par :
Budget
Trier par:Populaires du jour
81 - 100 sur 899 photos
1 sur 3
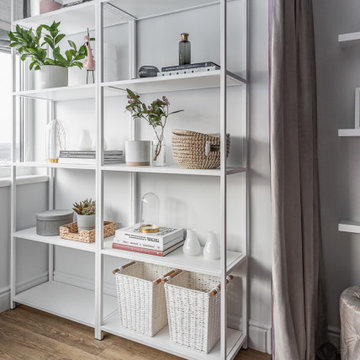
Exemple d'une petite chambre d'enfant tendance avec un bureau, un mur multicolore, un sol en vinyl et un sol beige.
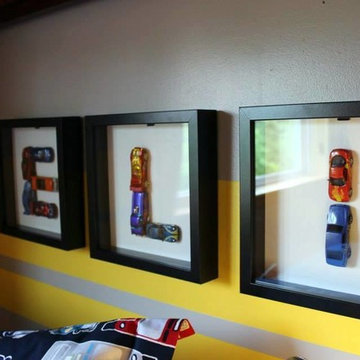
This bedroom was completed after our design was selected by BATC / Special Spaces for their 2014 Design Competition to design a bedroom for four-year-old Eli. Our design focused on creating a fun room for this little boy with a love of all things with wheels (and Ninja Turtles!). The carpet was replaced with durable luxury vinyl planks that mimic wood. A loft bed was added along with a race car bed so that the room can grow with Eli. We incorporated racing stripes along with racing decals. A closet system was added to help keep Eli organized.
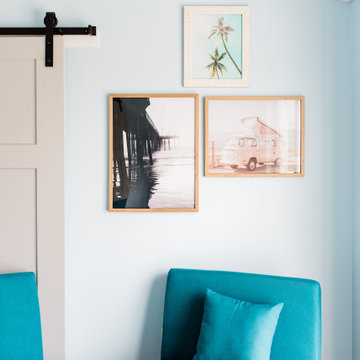
A close up of the vintage beach art in the teen loft - such a cool hang out with balcony on one side and TV and game system on the other
Exemple d'une chambre d'enfant bord de mer de taille moyenne avec un mur bleu, un sol en vinyl et un sol gris.
Exemple d'une chambre d'enfant bord de mer de taille moyenne avec un mur bleu, un sol en vinyl et un sol gris.
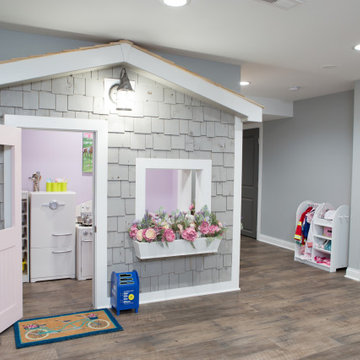
Custom-built playhouse in Elgin basement.
Inspiration pour une chambre d'enfant de 4 à 10 ans traditionnelle de taille moyenne avec un mur violet, un sol en vinyl et un sol marron.
Inspiration pour une chambre d'enfant de 4 à 10 ans traditionnelle de taille moyenne avec un mur violet, un sol en vinyl et un sol marron.
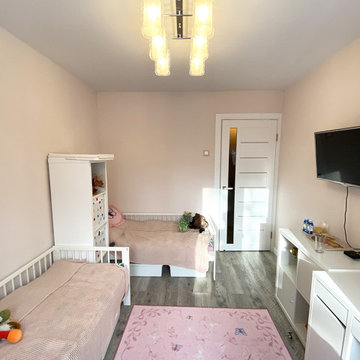
Детская для 2 девочек
Réalisation d'une chambre d'enfant de 4 à 10 ans de taille moyenne avec un mur rose, un sol en vinyl et un sol gris.
Réalisation d'une chambre d'enfant de 4 à 10 ans de taille moyenne avec un mur rose, un sol en vinyl et un sol gris.
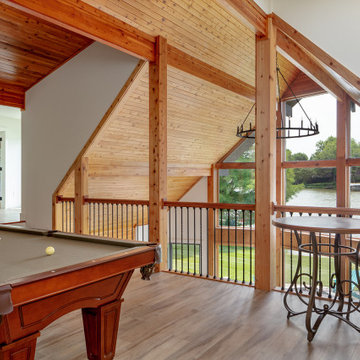
Interior remodel of the 2nd floor opened up the floorplan to bring in light and create a game room space along with extra beds for sleeping. Also included on this level is a tv den, private guest bedroom with full bathroom.
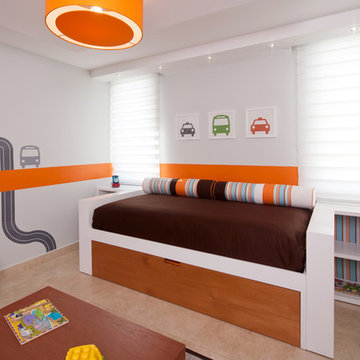
Photography by Carlos Perez Lopez © Chromatica. This has been one of our favorite kids rooms! We chose a transportation theme in honor of the toddler's father who works in the transportation industry. The trundle bed was custom designed to include shelving and "night stands."
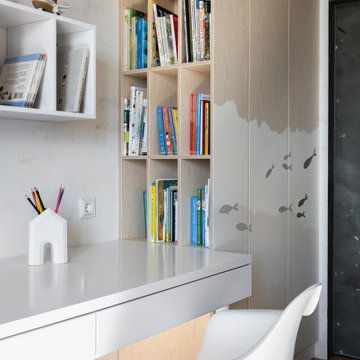
У детей большая библиотека. С торца шкафа полки для книг. На фасад выполнили роспись.
Aménagement d'une chambre neutre de 4 à 10 ans scandinave de taille moyenne avec un bureau, un mur blanc et un sol en vinyl.
Aménagement d'une chambre neutre de 4 à 10 ans scandinave de taille moyenne avec un bureau, un mur blanc et un sol en vinyl.
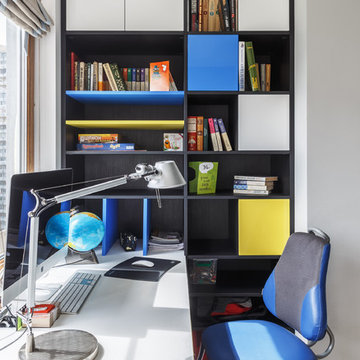
В семье двое детей: дочка 10-ти лет и 5-летний сын.Сначала родители хотели выделить детям одну комнату. Однако уже в ходе реализации проекта от этих планов отказались в пользу устройства отдельных детских для дочери и сына. Разумеется, для каждого ребенка было продумано и реализовано индивидуальное интерьерное решение, учитывающее не только пол и возраст, но также его привычки, хобби и эстетические предпочтения.
Фото: Сергей Красюк
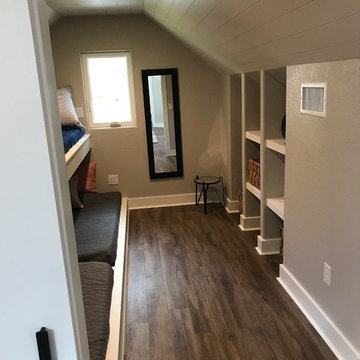
Exemple d'une petite salle de jeux d'enfant chic avec un mur gris, un sol en vinyl et un sol marron.
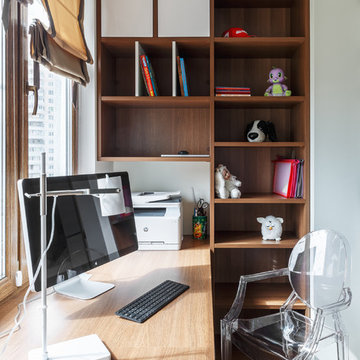
В семье двое детей: дочка 10-ти лет и 5-летний сын.Сначала родители хотели выделить детям одну комнату. Однако уже в ходе реализации проекта от этих планов отказались в пользу устройства отдельных детских для дочери и сына. Разумеется, для каждого ребенка было продумано и реализовано индивидуальное интерьерное решение, учитывающее не только пол и возраст, но также его привычки, хобби и эстетические предпочтения.
Фото: Сергей Красюк
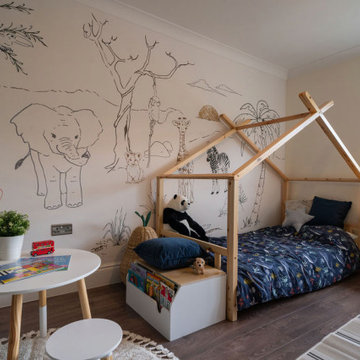
Cette photo montre une chambre d'enfant de 1 à 3 ans tendance de taille moyenne avec un mur gris, un sol en vinyl, un sol marron et du papier peint.
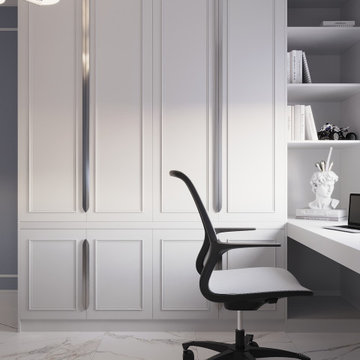
Aménagement d'une chambre d'enfant contemporaine de taille moyenne avec un bureau, un sol en marbre, un sol blanc et un mur bleu.
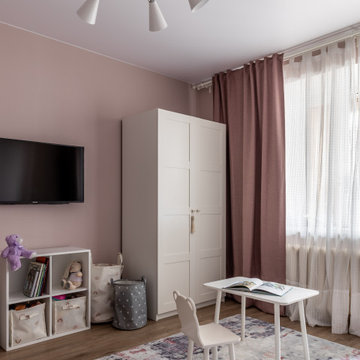
Комната для девочки 4 года. В детской небольшой шкаф, так как есть гардеробная.
Cette photo montre une chambre d'enfant de 4 à 10 ans tendance de taille moyenne avec un mur rose, un sol en vinyl, un sol marron et du papier peint.
Cette photo montre une chambre d'enfant de 4 à 10 ans tendance de taille moyenne avec un mur rose, un sol en vinyl, un sol marron et du papier peint.
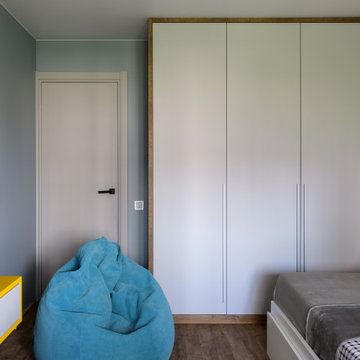
Réalisation d'une chambre d'enfant design de taille moyenne avec un bureau, un mur gris, un sol en vinyl, un sol marron et un plafond en bois.
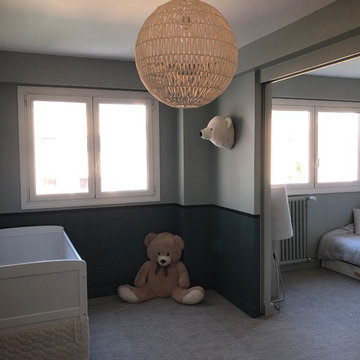
Inspiration pour une chambre d'enfant de 1 à 3 ans traditionnelle de taille moyenne avec un mur bleu, un sol en vinyl et un sol gris.
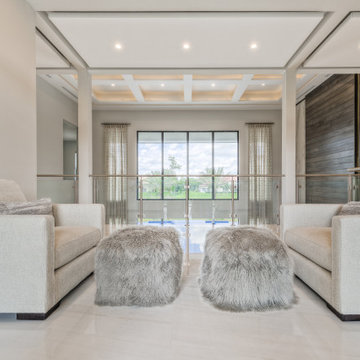
This gorgeous estate home is located in Parkland, Florida. The open two story volume creates spaciousness while defining each activity center. Whether entertaining or having quiet family time, this home reflects the lifestyle and personalities of the owners.
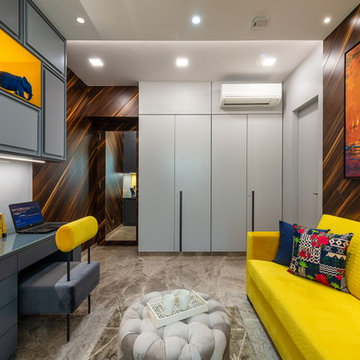
space full of fun and vibrancy giving a pleasant feel to sit and study
photo credits :PHXINDIA
Inspiration pour une chambre d'enfant design de taille moyenne avec un bureau, un mur gris, un sol en marbre et un sol beige.
Inspiration pour une chambre d'enfant design de taille moyenne avec un bureau, un mur gris, un sol en marbre et un sol beige.
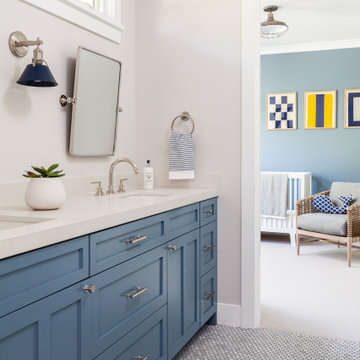
Situated between brothers, the jack and jack bath has a playful blue palette. The pivot-style mirrors make it so that even the littlest can see a reflection.
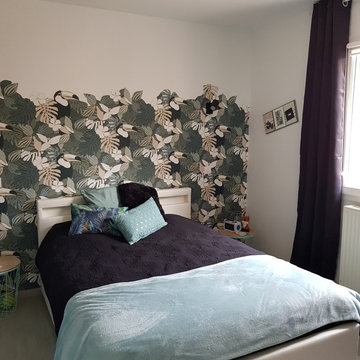
Un papier peint a été posé en découpant le haut à la façon d'un panoramique pour alléger le visuel d'un motif très présent.
Cette image montre une petite chambre d'enfant ethnique avec un mur blanc, un sol en vinyl et un sol gris.
Cette image montre une petite chambre d'enfant ethnique avec un mur blanc, un sol en vinyl et un sol gris.
Idées déco de chambres d'enfant avec un sol en vinyl et un sol en marbre
5