Idées déco de chambres d'enfant avec un sol marron et un plafond voûté
Trier par :
Budget
Trier par:Populaires du jour
1 - 20 sur 248 photos
1 sur 3
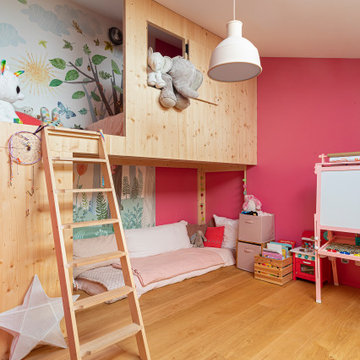
@Florian Peallat
Idées déco pour une chambre d'enfant de 4 à 10 ans contemporaine avec un mur multicolore, un sol en bois brun, un sol marron et un plafond voûté.
Idées déco pour une chambre d'enfant de 4 à 10 ans contemporaine avec un mur multicolore, un sol en bois brun, un sol marron et un plafond voûté.
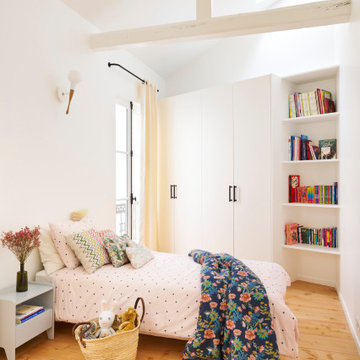
Aménagement d'une chambre d'enfant éclectique avec un mur blanc, un sol en bois brun, un sol marron et un plafond voûté.

Cette photo montre une chambre d'enfant de 1 à 3 ans nature avec un mur blanc, parquet foncé, un sol marron et un plafond voûté.

Exemple d'une grande chambre d'enfant de 4 à 10 ans chic avec un mur multicolore, parquet clair, un sol marron, un plafond voûté et du papier peint.
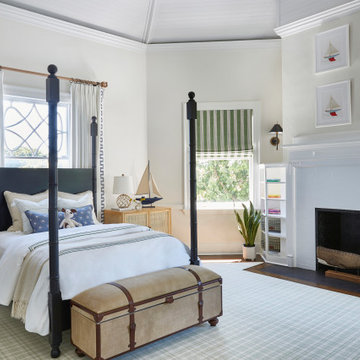
Réalisation d'une chambre d'enfant de 4 à 10 ans marine avec un mur beige, parquet foncé, un sol marron et un plafond voûté.
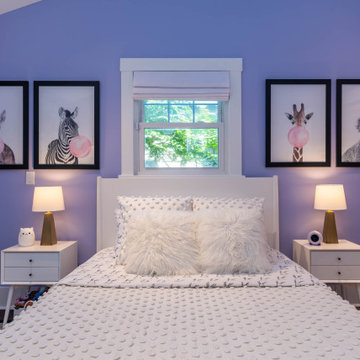
Cette image montre une chambre d'enfant de 4 à 10 ans craftsman de taille moyenne avec un mur violet, sol en stratifié, un sol marron et un plafond voûté.
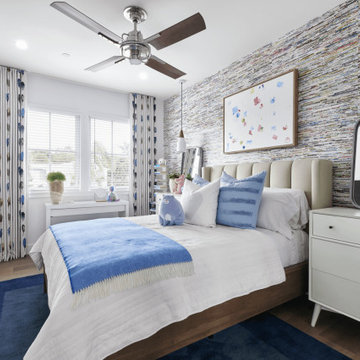
Idée de décoration pour une grande chambre d'enfant marine avec un mur blanc, un sol en bois brun, un sol marron, un plafond voûté et du lambris.
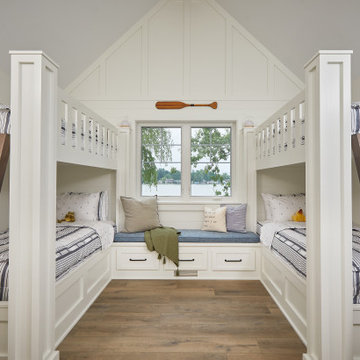
Inspiration pour une chambre d'enfant de 4 à 10 ans marine avec un mur blanc, un sol en bois brun, un sol marron et un plafond voûté.

Baron Construction & Remodeling
Design Build Remodel Renovate
Victorian Home Renovation & Remodel
Kitchen Remodel and Relocation
2 Bathroom Additions and Remodel
1000 square foot deck
Interior Staircase
Exterior Staircase
New Front Porch
New Playroom
New Flooring
New Plumbing
New Electrical
New HVAC

The family living in this shingled roofed home on the Peninsula loves color and pattern. At the heart of the two-story house, we created a library with high gloss lapis blue walls. The tête-à-tête provides an inviting place for the couple to read while their children play games at the antique card table. As a counterpoint, the open planned family, dining room, and kitchen have white walls. We selected a deep aubergine for the kitchen cabinetry. In the tranquil master suite, we layered celadon and sky blue while the daughters' room features pink, purple, and citrine.

Cette photo montre une chambre d'enfant de 4 à 10 ans chic avec un mur blanc, parquet foncé, un sol marron, un plafond voûté, du lambris et du papier peint.
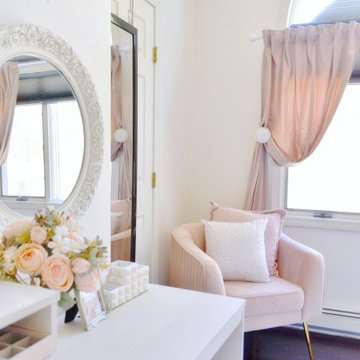
The "Chic Pink Teen Room" was once of our latest projects for a teenage girl who loved the "Victoria Secret" style. The bedroom was not only chic, but was a place where she could lounge and get work done. We created a vanity that doubled as a desk and dresser to maximize the room's functionality all while adding the vintage Hollywood flare. It was a reveal that ended in happy tears!
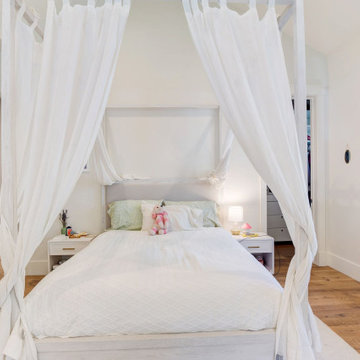
Inspiration pour une grande chambre d'enfant rustique avec un mur blanc, un sol en bois brun, un sol marron et un plafond voûté.

Modern attic children's room with a mezzanine adorned with a metal railing. Maximum utilization of small space to create a comprehensive living room with a relaxation area. An inversion of the common solution of placing the relaxation area on the mezzanine was applied. Thus, the room was given a consistently neat appearance, leaving the functional area on top. The built-in composition of cabinets and bookshelves does not additionally take up space. Contrast in the interior colours scheme was applied, focusing attention on visually enlarging the space while drawing attention to clever decorative solutions.The use of velux window allowed for natural daylight to illuminate the interior, supplemented by Astro and LED lighting, emphasizing the shape of the attic.
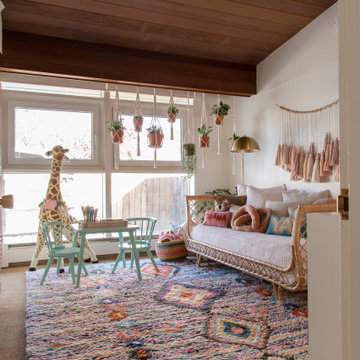
Inspiration pour une chambre d'enfant vintage avec un mur blanc, moquette, un sol marron, un plafond voûté et un plafond en bois.
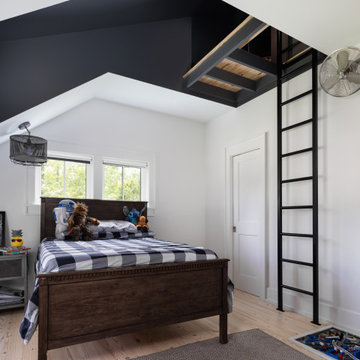
Boy's bedroom of modern luxury farmhouse in Pass Christian Mississippi photographed for Watters Architecture by Birmingham Alabama based architectural and interiors photographer Tommy Daspit.
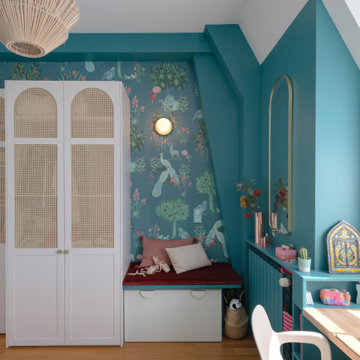
Réalisation d'une chambre d'enfant bohème de taille moyenne avec un mur bleu, parquet clair, un sol marron, un plafond voûté et du papier peint.

Réalisation d'une chambre d'enfant de 4 à 10 ans chalet avec un mur blanc, un sol en bois brun, un sol marron, poutres apparentes et un plafond voûté.

Cette photo montre une grande chambre d'enfant de 1 à 3 ans chic avec un mur blanc, parquet clair, un sol marron, un plafond voûté et du lambris.
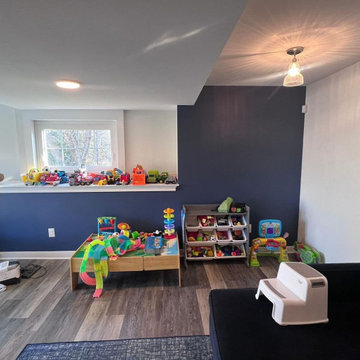
Exemple d'une chambre d'enfant de 1 à 3 ans tendance de taille moyenne avec un mur bleu, un sol en contreplaqué, un sol marron, un plafond voûté et boiseries.
Idées déco de chambres d'enfant avec un sol marron et un plafond voûté
1