Idées déco de chambres d'enfant avec un sol marron et un sol vert
Trier par :
Budget
Trier par:Populaires du jour
201 - 220 sur 11 142 photos
1 sur 3
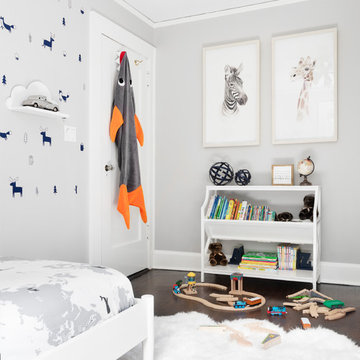
A big boy bedroom for a little boy, this modern take on a safari room combines a contemporary feel with mid century modern furniture. Although the room in small it provides ample play and relaxation and storage spaces, with two large custom build in closets, a secret teepee hideout and a reading/playing area.
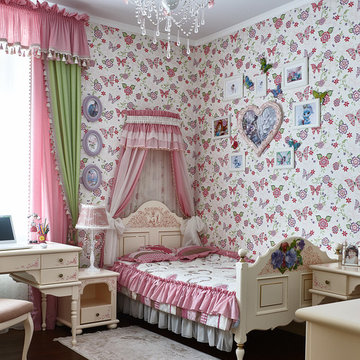
Евгений Лучин
Inspiration pour une chambre d'enfant traditionnelle avec un mur multicolore, parquet foncé et un sol marron.
Inspiration pour une chambre d'enfant traditionnelle avec un mur multicolore, parquet foncé et un sol marron.
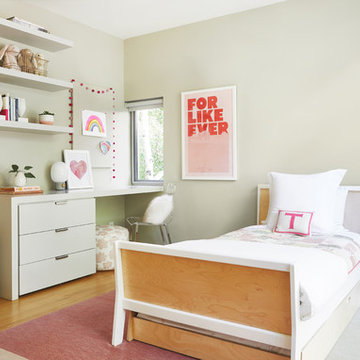
Aménagement d'une grande chambre d'enfant de 4 à 10 ans contemporaine avec un mur gris, un sol en bois brun et un sol marron.
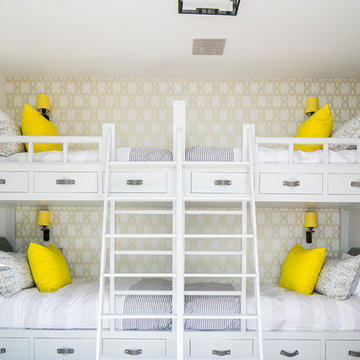
Ryan Garvin
Aménagement d'une chambre d'enfant de 4 à 10 ans classique avec un mur multicolore, un sol en bois brun, un sol marron et un lit superposé.
Aménagement d'une chambre d'enfant de 4 à 10 ans classique avec un mur multicolore, un sol en bois brun, un sol marron et un lit superposé.
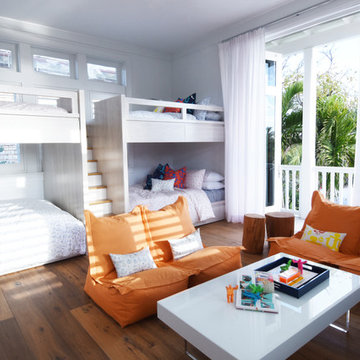
Aménagement d'une chambre d'enfant de 4 à 10 ans bord de mer avec un mur gris, parquet foncé, un sol marron et un lit superposé.
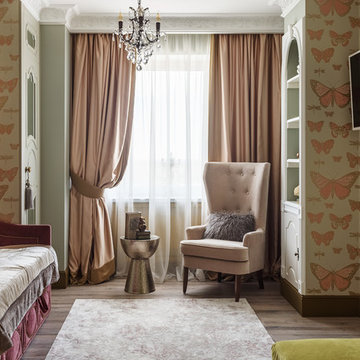
Inspiration pour une chambre d'enfant traditionnelle avec un sol en bois brun, un mur multicolore et un sol marron.
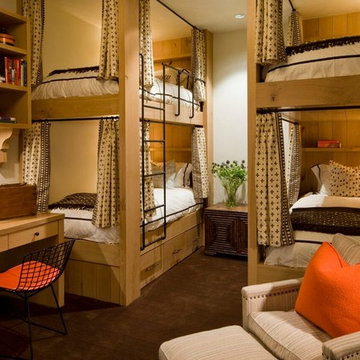
Photo by David O. Marlow
Aménagement d'une grande chambre d'enfant montagne avec un mur blanc, moquette et un sol marron.
Aménagement d'une grande chambre d'enfant montagne avec un mur blanc, moquette et un sol marron.
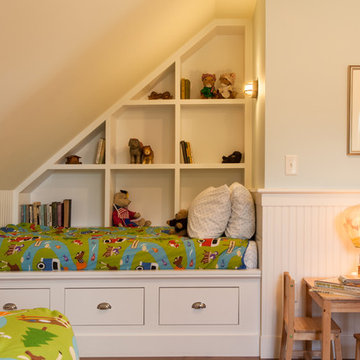
John Benford
Inspiration pour une chambre d'enfant de 1 à 3 ans traditionnelle de taille moyenne avec un mur beige, un sol en bois brun et un sol marron.
Inspiration pour une chambre d'enfant de 1 à 3 ans traditionnelle de taille moyenne avec un mur beige, un sol en bois brun et un sol marron.

Photograph by Ryan Siphers Photography
Architects: De Jesus Architecture & Design
Idées déco pour une chambre d'enfant exotique avec un mur bleu, un sol en bois brun, un sol marron et un lit mezzanine.
Idées déco pour une chambre d'enfant exotique avec un mur bleu, un sol en bois brun, un sol marron et un lit mezzanine.
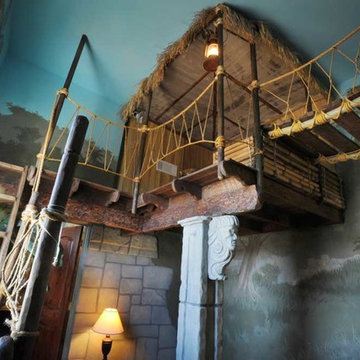
Réalisation d'une grande chambre d'enfant de 4 à 10 ans ethnique avec parquet foncé, un mur multicolore et un sol marron.
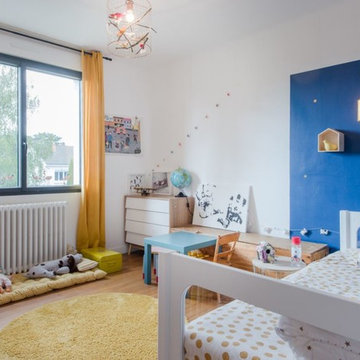
Jours & Nuits © 2018 Houzz
Idée de décoration pour une chambre d'enfant de 4 à 10 ans design avec un mur bleu, un sol en bois brun et un sol marron.
Idée de décoration pour une chambre d'enfant de 4 à 10 ans design avec un mur bleu, un sol en bois brun et un sol marron.
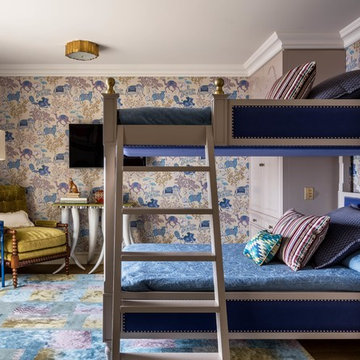
Михаил Степанов
Cette image montre une chambre d'enfant traditionnelle avec un mur multicolore, un sol en bois brun, un sol marron et un lit superposé.
Cette image montre une chambre d'enfant traditionnelle avec un mur multicolore, un sol en bois brun, un sol marron et un lit superposé.
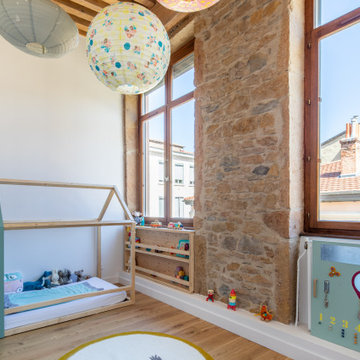
Nous avons réuni deux appartements typiquement canuts pour créer ce sublime T5. Du sablage des plafonds à la Française à la pose des parquets, nous avons complétement rénové cet appartement familial. Les clientes ont pensé le projet, et nous ont confié toutes les démarches associées, tant administratives que logistiques. Nous avons notamment intégré un tapis de carreaux de ciment au parquet dans l’entrée, créé une verrière type atelier en acier pour l’espace bureau avec sa porte battante ouvert sur la pièce de vie, déployé des plafonniers par câbles tissus sur les plafonds traditionnels afin d’éviter les goulottes, réalisé une mezzanine en plancher boucaud pour créer un espace de travail en optimisant la hauteur sous plafond, avec un ouvrant pour une meilleure ventilation. Le plan de travail et le tablier de baignoire de la salle de bain ont été conçus dans la continuité en béton ciré. Une rénovation résolument orientée sur l’ouverture des espaces, la sobriété et la qualité, pour offrir à cette famille un véritable cocon en plein cœur de la Croix Rousse. Photos © Pierre Coussié

This playroom/study space is full fun patterns and pastel colors at every turn. A Missoni Home rug grounds the space, and a crisp white built-in provides display, storage as well as a workspace area for the homeowner.
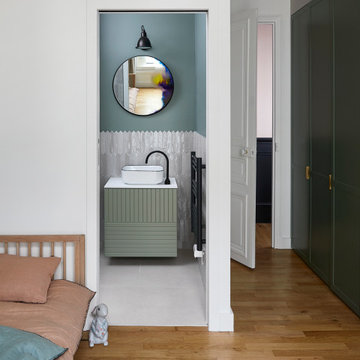
Aménagement d'une chambre d'enfant de 4 à 10 ans contemporaine de taille moyenne avec un mur blanc, parquet clair et un sol marron.
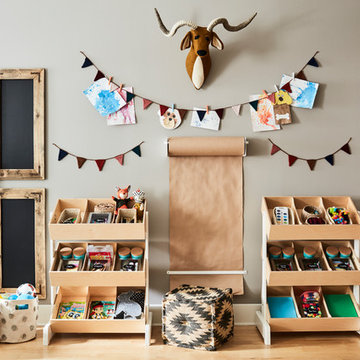
When we imagine the homes of our favorite actors, we often think of picturesque kitchens, artwork hanging on the walls, luxurious furniture, and pristine conditions 24/7. But for celebrities with children, sometimes that last one isn’t always accurate! Kids will be kids – which means there may be messy bedrooms, toys strewn across their play area, and maybe even some crayon marks or finger-paints on walls or floors.
Lucy Liu recently partnered with One Kings Lane and Paintzen to redesign her son Rockwell’s playroom in their Manhattan apartment for that reason. Previously, Lucy had decided not to focus too much on the layout or color of the space – it was simply a room to hold all of Rockwell’s toys. There wasn’t much of a design element to it and very little storage.
Lucy was ready to change that – and transform the room into something more sophisticated and tranquil for both Rockwell and for guests (especially those with kids!). And to really bring that transformation to life, one of the things that needed to change was the lack of color and texture on the walls.
When selecting the color palette, Lucy and One Kings Lane designer Nicole Fisher decided on a more neutral, contemporary style. They chose to avoid the primary colors, which are too often utilized in children’s rooms and playrooms.
Instead, they chose to have Paintzen paint the walls in a cozy gray with warm beige undertones. (Try PPG ‘Slate Pebble’ for a similar look!) It created a perfect backdrop for the decor selected for the room, which included a tepee for Rockwell, some Tribal-inspired artwork, Moroccan woven baskets, and some framed artwork.
To add texture to the space, Paintzen also installed wallpaper on two of the walls. The wallpaper pattern involved muted blues and grays to add subtle color and a slight contrast to the rest of the walls. Take a closer look at this smartly designed space, featuring a beautiful neutral color palette and lots of exciting textures!
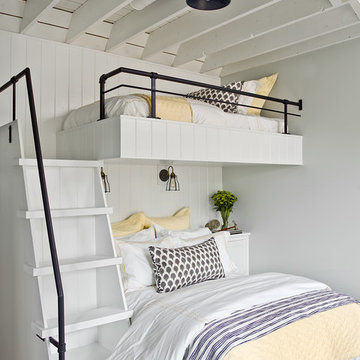
Exemple d'une chambre d'enfant nature avec un mur gris, un sol en bois brun et un sol marron.
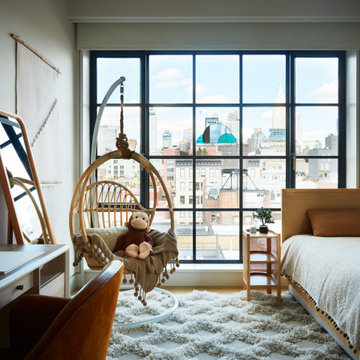
Idées déco pour une petite chambre d'enfant de 4 à 10 ans contemporaine avec un mur blanc, un sol en bois brun et un sol marron.

Thanks to the massive 3rd-floor bonus space, we were able to add an additional full bathroom, custom
built-in bunk beds, and a den with a wet bar giving you and your family room to sit back and relax.
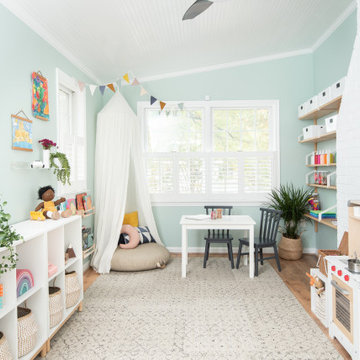
Réalisation d'une chambre d'enfant de 1 à 3 ans design avec un mur gris, un sol en bois brun, un sol marron et un plafond voûté.
Idées déco de chambres d'enfant avec un sol marron et un sol vert
11