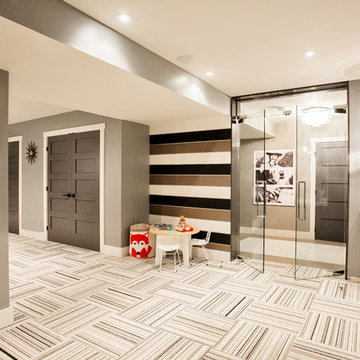Idées déco de chambres d'enfant avec un sol multicolore
Trier par :
Budget
Trier par:Populaires du jour
261 - 280 sur 605 photos
1 sur 2
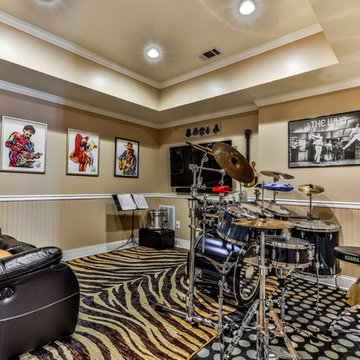
The room to the left of the staircase was turned into a music studio for a child who plays drums for his college marching band. Later it will make the perfect bedroom for a complete in-law suite.
Studio 660 Photography
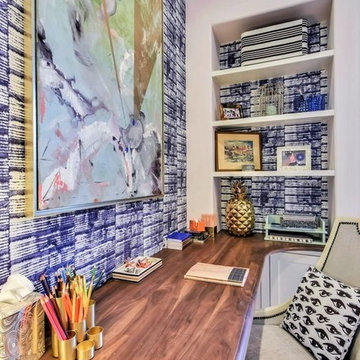
Twist Tours Photography
Idée de décoration pour une grande chambre d'enfant design avec un bureau, un mur multicolore, parquet peint et un sol multicolore.
Idée de décoration pour une grande chambre d'enfant design avec un bureau, un mur multicolore, parquet peint et un sol multicolore.
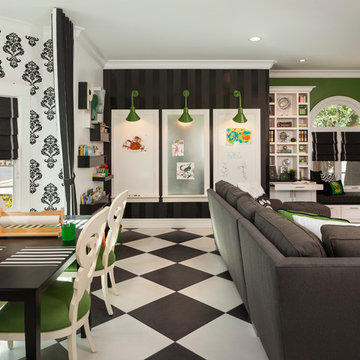
Joshua Caldwell
Exemple d'une grande chambre d'enfant de 4 à 10 ans chic avec un sol en carrelage de céramique, un mur multicolore et un sol multicolore.
Exemple d'une grande chambre d'enfant de 4 à 10 ans chic avec un sol en carrelage de céramique, un mur multicolore et un sol multicolore.
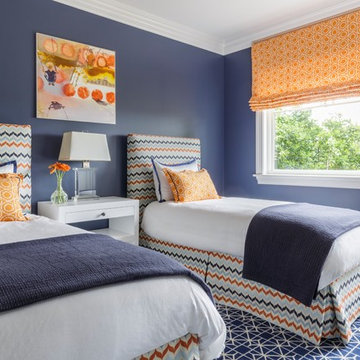
Idée de décoration pour une chambre d'enfant tradition avec un mur bleu, moquette et un sol multicolore.
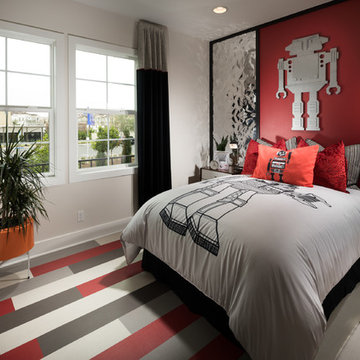
Aménagement d'une chambre d'enfant de 4 à 10 ans éclectique de taille moyenne avec un mur beige, moquette et un sol multicolore.
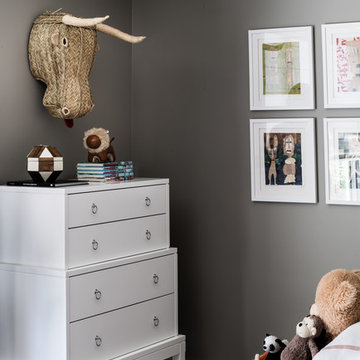
Inspiration pour une chambre d'enfant de 4 à 10 ans traditionnelle de taille moyenne avec un mur gris, moquette et un sol multicolore.
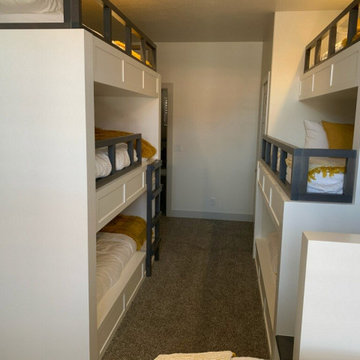
These CUSTOM Triple Bunk-beds created by our expert craftsmen really show what you can do with your space!
Réalisation d'une grande chambre d'enfant de 4 à 10 ans minimaliste avec un mur blanc, moquette et un sol multicolore.
Réalisation d'une grande chambre d'enfant de 4 à 10 ans minimaliste avec un mur blanc, moquette et un sol multicolore.
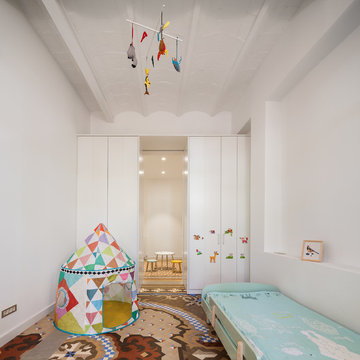
Fotografía Pol Viladoms
Réalisation d'une chambre d'enfant de 1 à 3 ans méditerranéenne avec un mur blanc et un sol multicolore.
Réalisation d'une chambre d'enfant de 1 à 3 ans méditerranéenne avec un mur blanc et un sol multicolore.
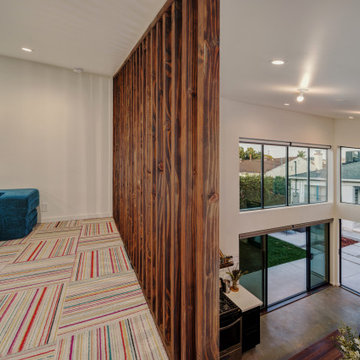
Photos by Brian Reitz, Creative Vision Studios
Réalisation d'une petite chambre d'enfant design avec un mur blanc, moquette et un sol multicolore.
Réalisation d'une petite chambre d'enfant design avec un mur blanc, moquette et un sol multicolore.
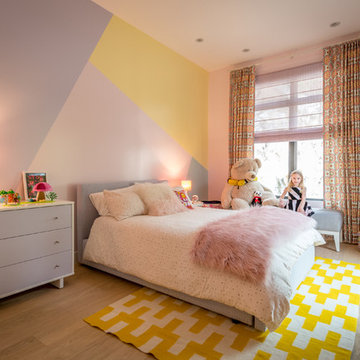
View from new door to removed Garage Door.
Photo: Ocean West Media
Wallpaper:
Paint:
Carpet:
Fabric: Drapes
Cette photo montre une chambre d'enfant tendance de taille moyenne avec un mur multicolore, parquet clair et un sol multicolore.
Cette photo montre une chambre d'enfant tendance de taille moyenne avec un mur multicolore, parquet clair et un sol multicolore.
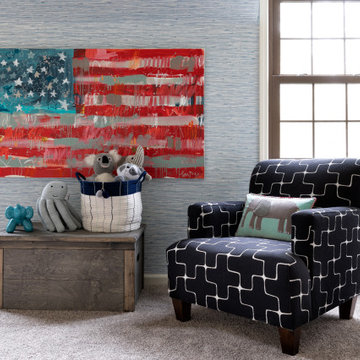
Cette photo montre une chambre d'enfant de 4 à 10 ans avec un mur bleu, moquette, un sol multicolore et du papier peint.
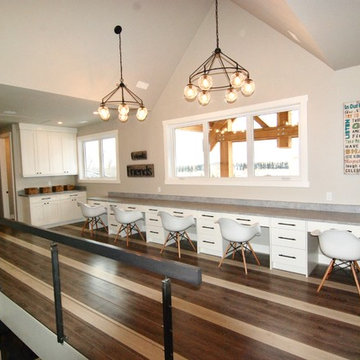
Youth lounge with custom desks for homework.
Cette photo montre une très grande chambre neutre industrielle avec un bureau, un sol en vinyl et un sol multicolore.
Cette photo montre une très grande chambre neutre industrielle avec un bureau, un sol en vinyl et un sol multicolore.
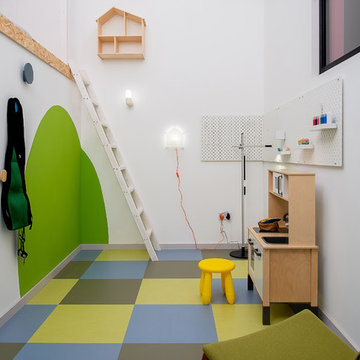
Andzikdublin.com
Cette image montre une chambre d'enfant design avec un mur blanc et un sol multicolore.
Cette image montre une chambre d'enfant design avec un mur blanc et un sol multicolore.
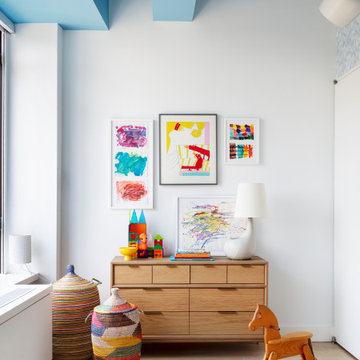
Notable decor elements include: Bubble wallpaper from Chasing Paper, Bodie dresser from Crate and Barrel,
Aim three-lamp light set by Ronon & Erwan Bouroullec for Flos, Bolivia rug by Crosby Street Studios, Pedrera ABC table lamp by Gubi, Receptive Light by Pilar Wiley courtesy of Uprise Art
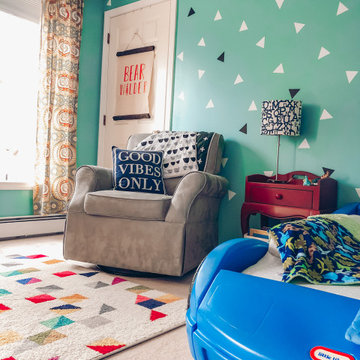
Boys room, nursery, mountains, mountain decor, mountain bookselves, DIY, graphic wall, accent wall, feature wall, toddler bed, racecar bed, rocker, colorful, boho, eclectic,
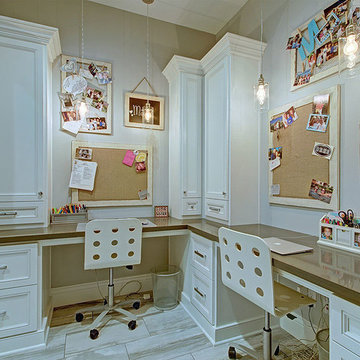
3,800sf, 4 bdrm, 3.5 bath with oversized 4 car garage and over 270sf Loggia; climate controlled wine room and bar, Tech Room, landscaping and pool. Solar, high efficiency HVAC and insulation was used which resulted in huge rebates from utility companies, enhancing the ROI. The challenge with this property was the downslope lot, sewer system was lower than main line at the street thus requiring a special pump system. Retaining walls to create a flat usable back yard.
ESI Builders is a subsidiary of EnergyWise Solutions, Inc. and was formed by Allan, Bob and Dave to fulfill an important need for quality home builders and remodeling services in the Sacramento region. With a strong and growing referral base, we decided to provide a convenient one-stop option for our clients and focus on combining our key services: quality custom homes and remodels, turnkey client partnering and communication, and energy efficient and environmentally sustainable measures in all we do. Through energy efficient appliances and fixtures, solar power, high efficiency heating and cooling systems, enhanced insulation and sealing, and other construction elements – we go beyond simple code compliance and give you immediate savings and greater sustainability for your new or remodeled home.
All of the design work and construction tasks for our clients are done by or supervised by our highly trained, professional staff. This not only saves you money, it provides a peace of mind that all of the details are taken care of and the job is being done right – to Perfection. Our service does not stop after we clean up and drive off. We continue to provide support for any warranty issues that arise and give you administrative support as needed in order to assure you obtain any energy-related tax incentives or rebates. This ‘One call does it all’ philosophy assures that your experience in remodeling or upgrading your home is an enjoyable one.
ESI Builders was formed by professionals with varying backgrounds and a common interest to provide you, our clients, with options to live more comfortably, save money, and enjoy quality homes for many years to come. As our company continues to grow and evolve, the expertise has been quickly growing to include several job foreman, tradesmen, and support staff. In response to our growth, we will continue to hire well-qualified staff and we will remain committed to maintaining a level of quality, attention to detail, and pursuit of perfection.
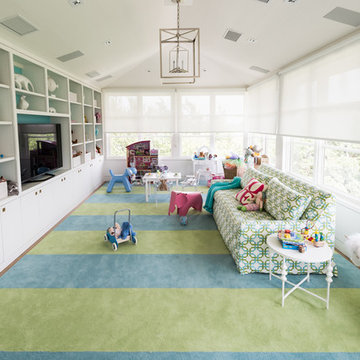
Inspiration pour une très grande chambre d'enfant de 4 à 10 ans traditionnelle avec un mur blanc, moquette et un sol multicolore.
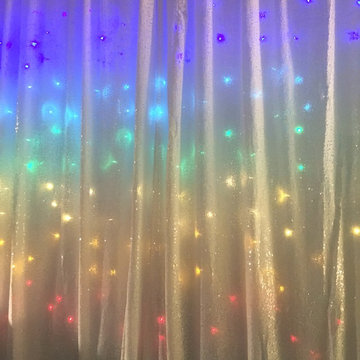
Cette photo montre une chambre d'enfant de 4 à 10 ans de taille moyenne avec un mur bleu, moquette et un sol multicolore.
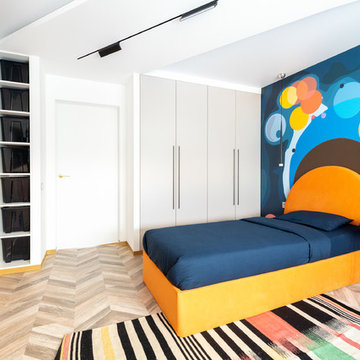
Дизайн: Ольга Назирова
Exemple d'une chambre d'enfant de 4 à 10 ans tendance de taille moyenne avec un mur multicolore, sol en stratifié et un sol multicolore.
Exemple d'une chambre d'enfant de 4 à 10 ans tendance de taille moyenne avec un mur multicolore, sol en stratifié et un sol multicolore.
Idées déco de chambres d'enfant avec un sol multicolore
14
