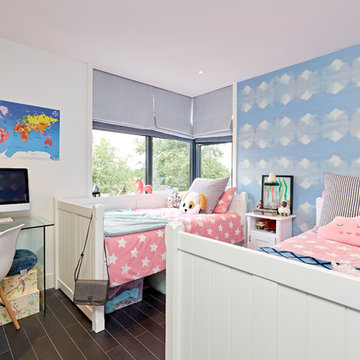Idées déco de chambres d'enfant avec un sol noir et un sol turquoise
Trier par :
Budget
Trier par:Populaires du jour
161 - 180 sur 285 photos
1 sur 3
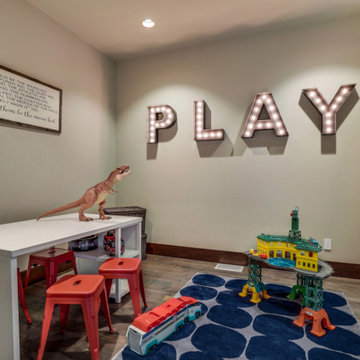
Refined Rustic kids play room. Avant Garde Wood Floors provided these custom random width hardwood floors. These are engineered White Oak with hit and miss sawn texture and black oil finish from Rubio Monocoat.
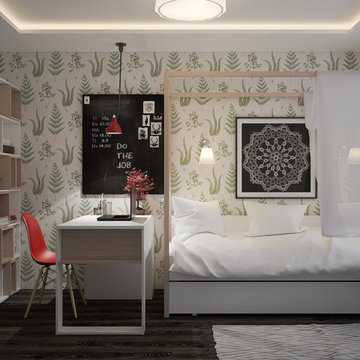
Idée de décoration pour une chambre d'enfant nordique de taille moyenne avec un mur blanc, sol en stratifié et un sol noir.
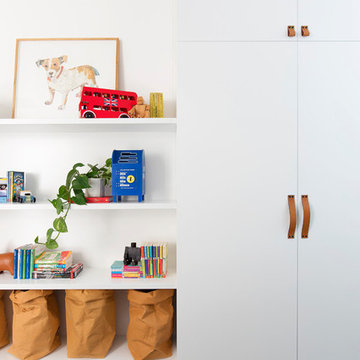
Stage One of this beautiful Paddington terrace features a gorgeous bedroom for the clients two young boys. The oversized room has been designed with a sophisticated yet playful sensibility and features ample storage with robes and display shelves for the kid’s favourite toys, desk space for arts and crafts, play area and sleeping in two custom single beds. A painted wall mural of mountains surrounds the room along with a collection of fun art pieces.
Photographer: Simon Whitbread
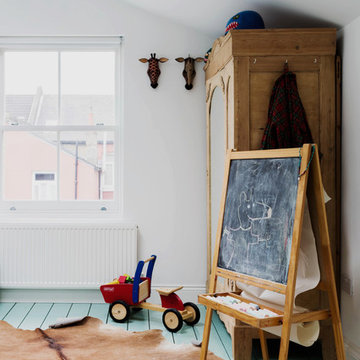
Elizabeth's boys room is the type of space kids dream of! The wooden floor has been painted with Little Greene floor paint in a mint colour to form the colour palette. The boys artwork has been treasured and bought to life in Ikea frames showing off their creativity. The table and chairs from school furniture direct make a great area for the boys to read, colour in and do their homework. The accessories have accumulated from trips around the world with elephants from South Africa and a beautiful animal hide on the floor warming up the space. The fantastic bunk bed is from Parisot Tam Tam which is not only space effective but a really fun addition for the boys.
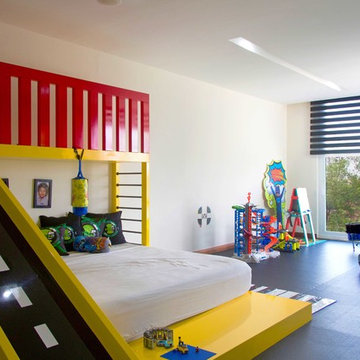
Aménagement d'une chambre d'enfant de 4 à 10 ans contemporaine avec un mur blanc et un sol noir.
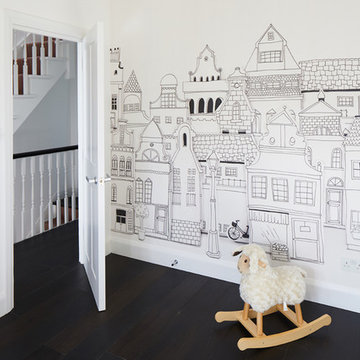
Photo by Chris Snook
Exemple d'une petite chambre d'enfant de 4 à 10 ans chic avec un mur multicolore, parquet foncé et un sol noir.
Exemple d'une petite chambre d'enfant de 4 à 10 ans chic avec un mur multicolore, parquet foncé et un sol noir.
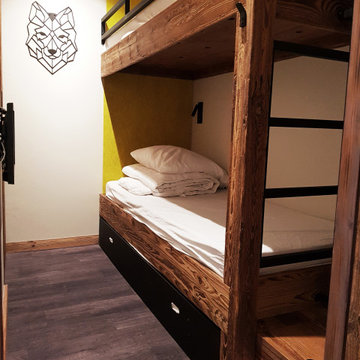
Lits superposés vieux bois avec lit gigogne façade metal, podium de rangement avec eclairage.Tete de lit feutrine
Inspiration pour une petite chambre d'enfant chalet avec un mur beige, moquette et un sol noir.
Inspiration pour une petite chambre d'enfant chalet avec un mur beige, moquette et un sol noir.
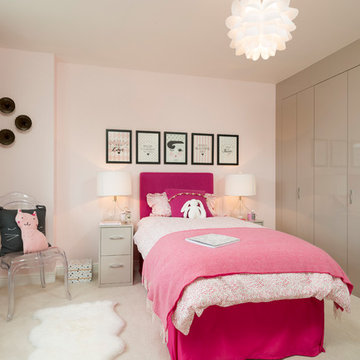
Idées déco pour une chambre d'enfant de 4 à 10 ans contemporaine de taille moyenne avec un mur rose, moquette et un sol noir.
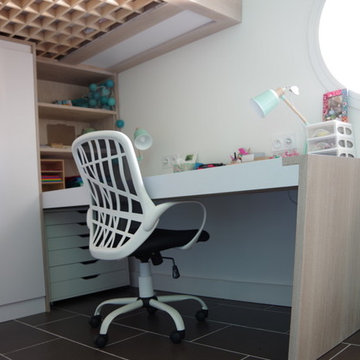
Idée de décoration pour une petite chambre d'enfant de 4 à 10 ans design avec un mur bleu, un sol en carrelage de céramique et un sol noir.
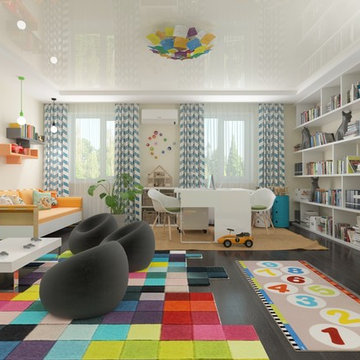
Alla Savchenko
Idées déco pour une grande chambre d'enfant de 4 à 10 ans contemporaine avec un mur jaune, parquet foncé et un sol noir.
Idées déco pour une grande chambre d'enfant de 4 à 10 ans contemporaine avec un mur jaune, parquet foncé et un sol noir.
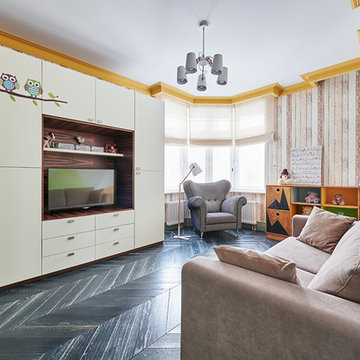
Задача была поставлена таким образом: есть две жилые комнаты (спальни), которым предстоит стать пространством для будущего малыша (детская спальня и игровая). Изначальное оформление было в дорогом стиле Арт-Деко, его нужно было изменить на скандинавский с минимальными трудозатратами (косметический ремонт) и частичной заменой мебели.
Самой трудной задачей оказалось поймать те оттенки цветов, которые объединили бы имеющуюся от предыдущего стиля отделку пола, дверей и плинтуса с новым стилевым решением.
Так на стенах в игровой появились обои с имитацией досок и сказочный горный пейзаж (бесшовные фотообои). Мебель дополнилась большим комодом из натурального дерева, изготовленным индивидуально под проект. А шкаф, который остался из прошлого интерьера, преобразился с помощью наклеек "Совы".
В детской спальне также произошли изменения. На стене, в месте расположения кроватки, появились обои с растительным рисунком (бренда Harlequin). Рамки на стенах стали фоном для декоративных элементов и светильников. И полки-облака, и светильники-ветки, и большой стеллаж-дерево в нише - создавались на заказ по эскизам и чертежам дизайнера. Даже каждая горошина на стене, кардинально изменившая настроение комнаты, выполнена вручную художником.
Такой интерьер совершенно точно неповторим и абсолютно индивидуален!
Автор проекта (дизайнер-архитектор) Лукинский Андрей Юрьевич,
Фотограф Вершинина Наталья
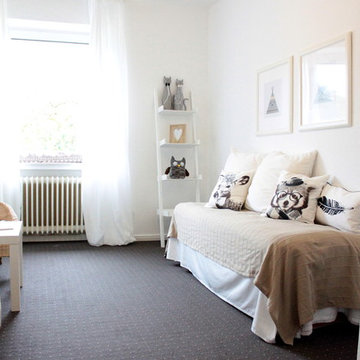
Pamela Rohmeyer
Idées déco pour une chambre d'enfant de 4 à 10 ans scandinave de taille moyenne avec un mur blanc, moquette et un sol noir.
Idées déco pour une chambre d'enfant de 4 à 10 ans scandinave de taille moyenne avec un mur blanc, moquette et un sol noir.
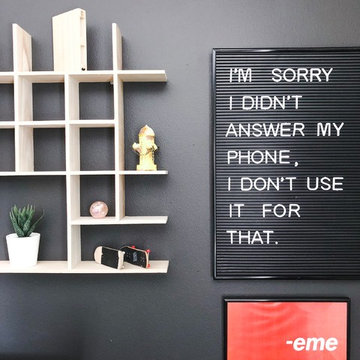
Desk area after renovation with dedicated computer area and decorative details.
Réalisation d'une chambre d'enfant bohème de taille moyenne avec un mur gris, moquette et un sol noir.
Réalisation d'une chambre d'enfant bohème de taille moyenne avec un mur gris, moquette et un sol noir.
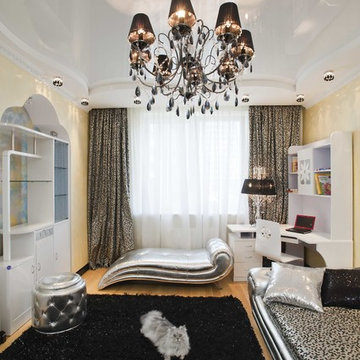
The interior consists of custom handmade products of natural wood, fretwork, stretched lacquered ceilings, OICOS decorative paints.
Study room is individually designed and built of ash-tree with use of natural fabrics. Apartment layout was changed: studio and bathroom were redesigned, two wardrobes added to bedroom, and sauna and moistureproof TV mounted on wall — to the bathroom.
Explication
1. Hallway – 20.63 м2
2. Guest bathroom – 4.82 м2
3. Study room – 17.11 м2
4. Living room – 36.27 м2
5. Dining room – 13.78 м2
6. Kitchen – 13.10 м2
7. Bathroom – 7.46 м2
8. Sauna – 2.71 м2
9. Bedroom – 24.51 м2
10. Nursery – 20.39 м2
11. Kitchen balcony – 6.67 м2
12. Bedroom balcony – 6.48 м2
Floor area – 160.78 м2
Balcony area – 13.15 м2
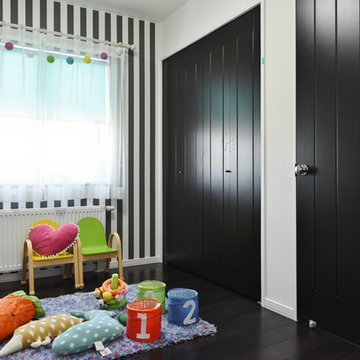
hughouse
Idée de décoration pour une chambre d'enfant tradition avec un mur multicolore, parquet peint et un sol noir.
Idée de décoration pour une chambre d'enfant tradition avec un mur multicolore, parquet peint et un sol noir.
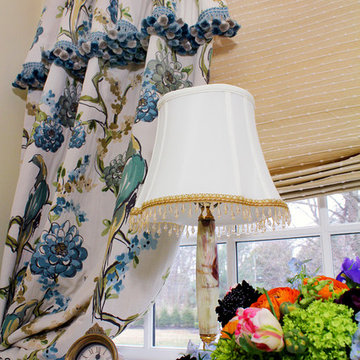
Custom Priscilla panel draperies are tied back to frame the symmetry of the bed wall. An inside mount roman shade is fully operable and controls the sunlight filtering through the windows.
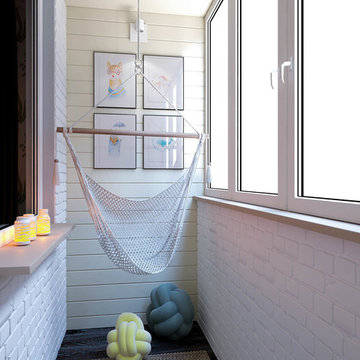
Exemple d'une chambre d'enfant scandinave de taille moyenne avec un mur blanc, sol en stratifié et un sol noir.
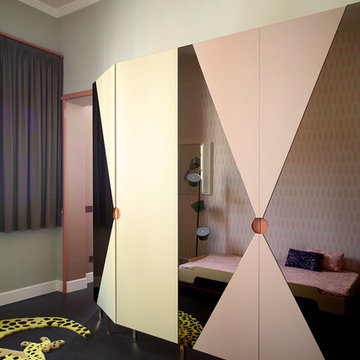
carola ripamonti
Inspiration pour une chambre d'enfant bohème avec un mur beige et un sol noir.
Inspiration pour une chambre d'enfant bohème avec un mur beige et un sol noir.
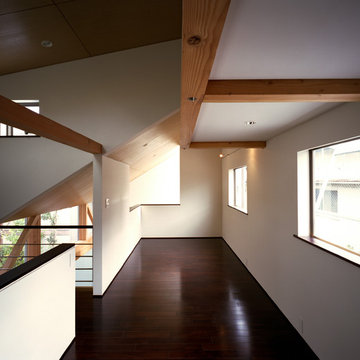
2階 オープンな子ども室
Idées déco pour une petite chambre d'enfant de 1 à 3 ans asiatique avec un mur blanc, parquet foncé et un sol noir.
Idées déco pour une petite chambre d'enfant de 1 à 3 ans asiatique avec un mur blanc, parquet foncé et un sol noir.
Idées déco de chambres d'enfant avec un sol noir et un sol turquoise
9
