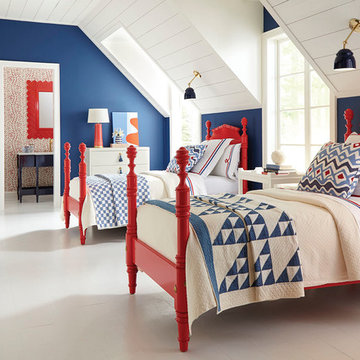Idées déco de chambres d'enfant avec un sol orange et un sol blanc
Trier par :
Budget
Trier par:Populaires du jour
1 - 20 sur 1 257 photos
1 sur 3
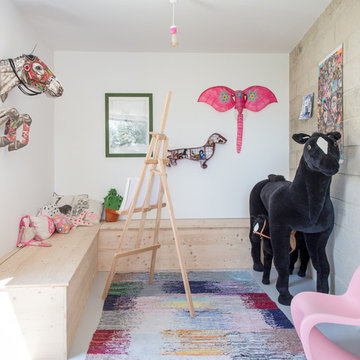
Jours & Nuits © 2018 Houzz
Idées déco pour une salle de jeux d'enfant industrielle avec un mur gris et un sol blanc.
Idées déco pour une salle de jeux d'enfant industrielle avec un mur gris et un sol blanc.
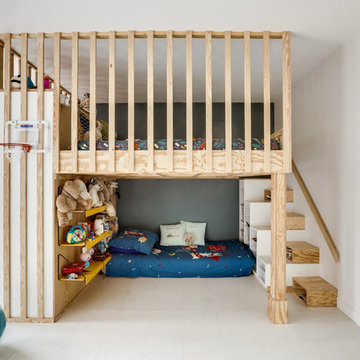
Exemple d'une chambre d'enfant de 4 à 10 ans tendance avec un mur blanc, un sol blanc et un lit superposé.

Aménagement sur mesure d'une chambre d'enfants pour 2 petites filles
Cette image montre une chambre d'enfant design de taille moyenne avec un mur blanc, parquet clair, un sol blanc et boiseries.
Cette image montre une chambre d'enfant design de taille moyenne avec un mur blanc, parquet clair, un sol blanc et boiseries.
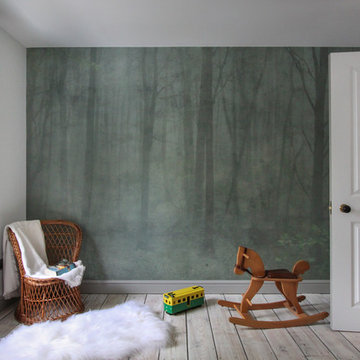
Idée de décoration pour une chambre d'enfant de 4 à 10 ans design de taille moyenne avec un mur blanc, parquet peint et un sol blanc.

2 years after building their house, a young family needed some more space for needs of their growing children. The decision was made to renovate their unfinished basement to create a new space for both children and adults.
PLAYPOD
The most compelling feature upon entering the basement is the Playpod. The 100 sq.ft structure is both playful and practical. It functions as a hideaway for the family’s young children who use their imagination to transform the space into everything from an ice cream truck to a space ship. Storage is provided for toys and books, brining order to the chaos of everyday playing. The interior is lined with plywood to provide a warm but robust finish. In contrast, the exterior is clad with reclaimed pine floor boards left over from the original house. The black stained pine helps the Playpod stand out while simultaneously enabling the character of the aged wood to be revealed. The orange apertures create ‘moments’ for the children to peer out to the world while also enabling parents to keep an eye on the fun. The Playpod’s unique form and compact size is scaled for small children but is designed to stimulate big imagination. And putting the FUN in FUNctional.
PLANNING
The layout of the basement is organized to separate private and public areas from each other. The office/guest room is tucked away from the media room to offer a tranquil environment for visitors. The new four piece bathroom serves the entire basement but can be annexed off by a set of pocket doors to provide a private ensuite for guests.
The media room is open and bright making it inviting for the family to enjoy time together. Sitting adjacent to the Playpod, the media room provides a sophisticated place to entertain guests while the children can enjoy their own space close by. The laundry room and small home gym are situated in behind the stairs. They work symbiotically allowing the homeowners to put in a quick workout while waiting for the clothes to dry. After the workout gym towels can quickly be exchanged for fluffy new ones thanks to the ample storage solutions customized for the homeowners.
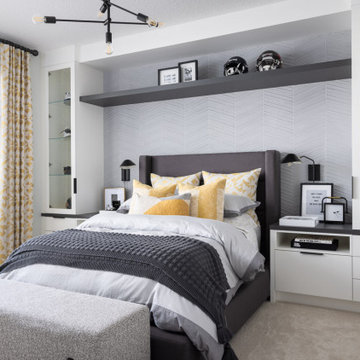
Our delightful clients initially hired us to update their three teenagers bedrooms.
Since then, we have updated their formal dining room, the powder room and we are continuing to update the other areas of their home.
For each of the bedrooms, we curated the design to suit their individual personalities, yet carried consistent elements in each space to keep a cohesive feel throughout.
We have taken this home from dark brown tones to light and bright.
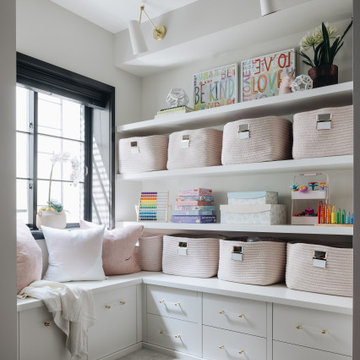
Exemple d'une grande chambre d'enfant de 4 à 10 ans chic avec un mur blanc, moquette et un sol blanc.
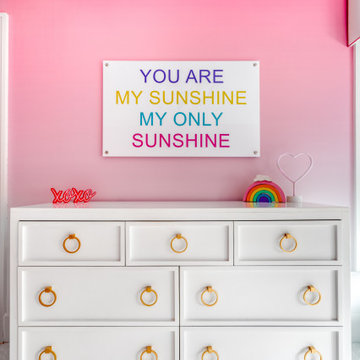
Inspiration pour une chambre d'enfant minimaliste de taille moyenne avec un mur rose, moquette et un sol blanc.
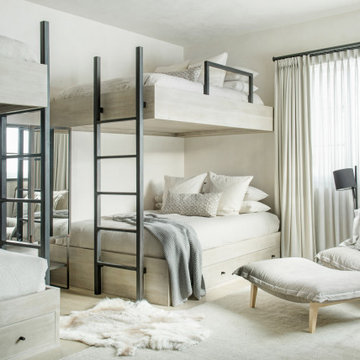
Cette photo montre une grande chambre d'enfant de 4 à 10 ans tendance avec un mur blanc, moquette et un sol blanc.
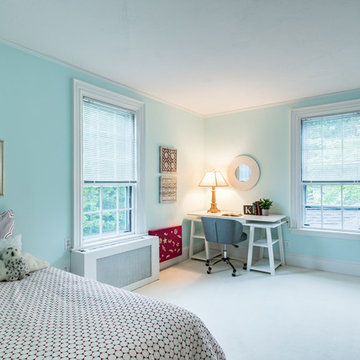
Idées déco pour une chambre d'enfant contemporaine de taille moyenne avec un mur bleu, moquette et un sol blanc.
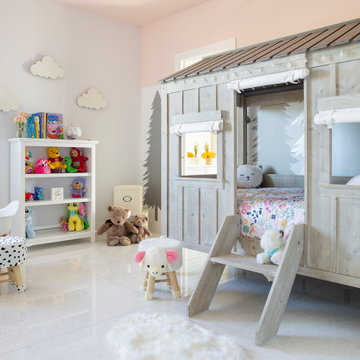
Our clients moved from Dubai to Miami and hired us to transform a new home into a Modern Moroccan Oasis. Our firm truly enjoyed working on such a beautiful and unique project.
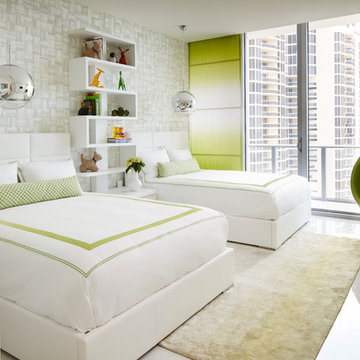
Réalisation d'une grande chambre d'enfant design avec un mur gris et un sol blanc.
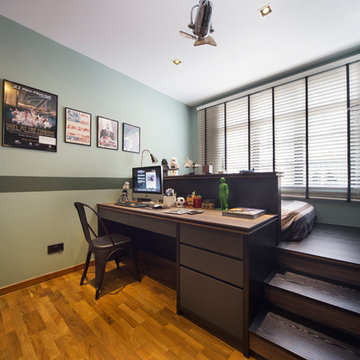
Réalisation d'une chambre d'enfant design avec un mur vert, un sol en bois brun et un sol orange.
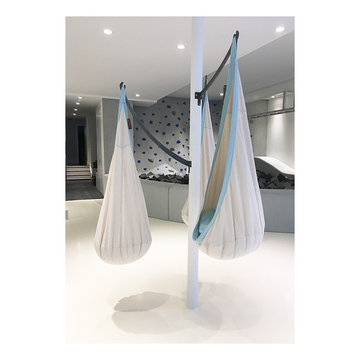
Eisner Design
Idée de décoration pour une grande chambre d'enfant de 4 à 10 ans minimaliste avec un mur blanc et un sol blanc.
Idée de décoration pour une grande chambre d'enfant de 4 à 10 ans minimaliste avec un mur blanc et un sol blanc.
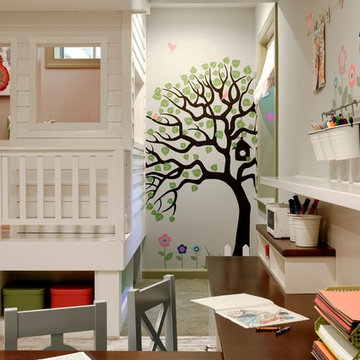
A perfect playroom space for two young girls to grow into. The space contains a custom made playhouse, complete with hidden trap door, custom built in benches with plenty of toy storage and bench cushions for reading, lounging or play pretend. In order to mimic an outdoor space, we added an indoor swing. The side of the playhouse has a small soft area with green carpeting to mimic grass, and a small picket fence. The tree wall stickers add to the theme. A huge highlight to the space is the custom designed, custom built craft table with plenty of storage for all kinds of craft supplies. The rustic laminate wood flooring adds to the cottage theme.
Bob Narod Photography
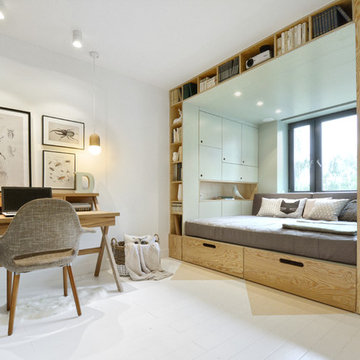
Cette image montre une petite chambre d'enfant design avec un mur blanc, parquet peint et un sol blanc.
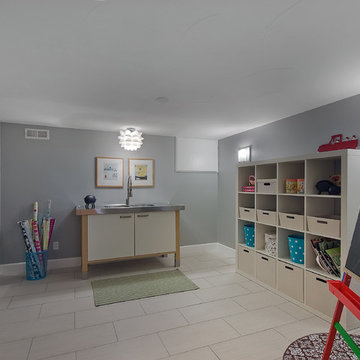
Basement Mud Room/Craft Room
Photo Credit: Teri Fotheringham
303-333-0117
www.denverphoto.com
Cette photo montre une salle de jeux d'enfant chic avec un sol blanc.
Cette photo montre une salle de jeux d'enfant chic avec un sol blanc.
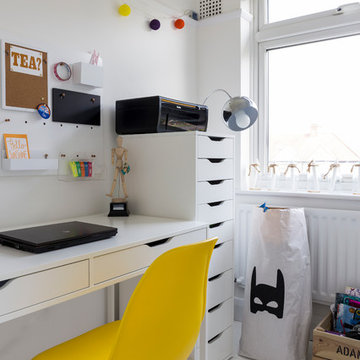
Chris Snook © 2016 Houzz
Inspiration pour une chambre d'enfant nordique de taille moyenne avec un mur blanc, parquet peint et un sol blanc.
Inspiration pour une chambre d'enfant nordique de taille moyenne avec un mur blanc, parquet peint et un sol blanc.
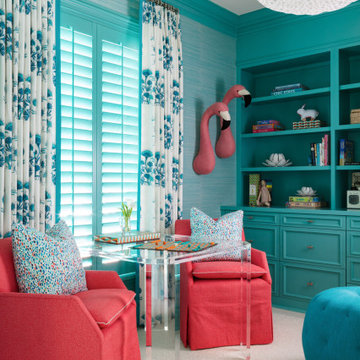
Aménagement d'une chambre d'enfant de 4 à 10 ans exotique avec un mur vert et un sol blanc.
Idées déco de chambres d'enfant avec un sol orange et un sol blanc
1
