Idées déco de chambres d'enfant avec un sol rose et un sol blanc
Trier par :
Budget
Trier par:Populaires du jour
161 - 180 sur 1 297 photos
1 sur 3
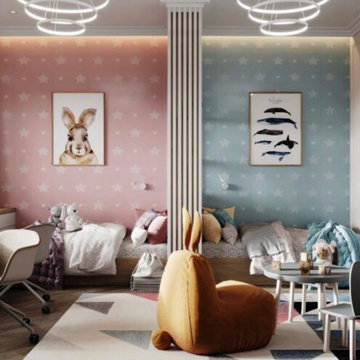
Créer un espace pour des jumeaux
Inspiration pour une petite chambre d'enfant de 4 à 10 ans minimaliste avec un mur multicolore et un sol blanc.
Inspiration pour une petite chambre d'enfant de 4 à 10 ans minimaliste avec un mur multicolore et un sol blanc.
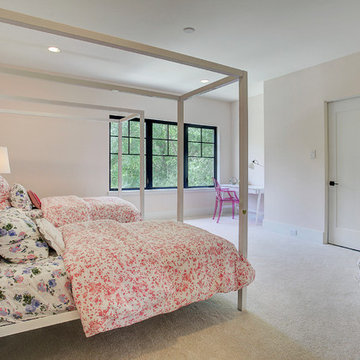
Idée de décoration pour une chambre d'enfant de 4 à 10 ans tradition de taille moyenne avec un mur rose, moquette et un sol blanc.
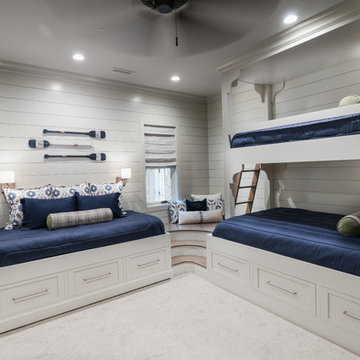
Photographer: Will Keown
Aménagement d'une chambre d'enfant de 4 à 10 ans bord de mer de taille moyenne avec un mur blanc, moquette et un sol blanc.
Aménagement d'une chambre d'enfant de 4 à 10 ans bord de mer de taille moyenne avec un mur blanc, moquette et un sol blanc.
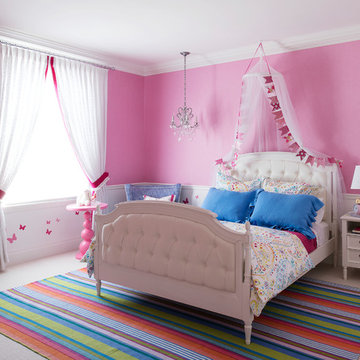
Luca Interior Design is an award-winning firm that designs & builds exclusive interiors for private luxury homes. Call us at +603 21829766 or Whatsapp +60 102352207 for any queries. email: info@lucainteriordesign.com
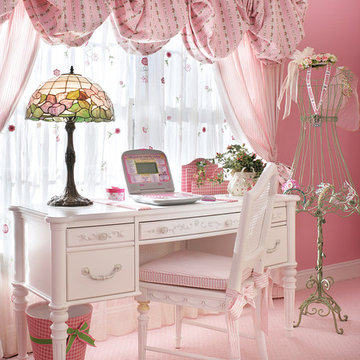
The light, airy sheers with delicate floral embroidery afford privacy on the lower portion of the window; a soft balloon valance with gentle folds in the main fabric pattern help to conceal window darkening shades. The valance arches echo the rhythm of the arched window. A curtain in pink ticking is tied back with a bow that matches the valance; all of these fabrics are taken from the bed. This multi-faceted window treatment dresses this important focal point without interfering with the beauty of the striking window arch, which allows the outdoors to come in and maximizes ambient daylight in the room.
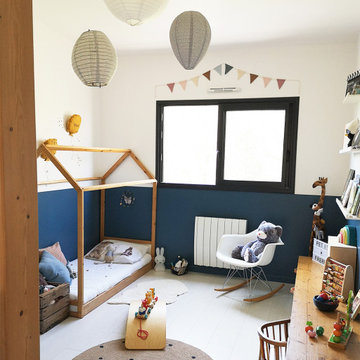
Pour cette chambre de jeune garçon, j’ai créé un aménagement qui suivra facilement son évolution avec un doux mélange entre esprit rétro et style nordique.
Retrouvez ce projet plus en détail sur www.projet-a.fr.
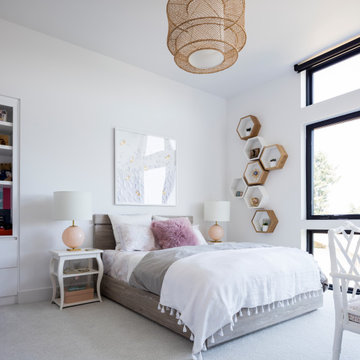
Exemple d'une grande chambre d'enfant moderne avec un mur blanc, moquette et un sol blanc.
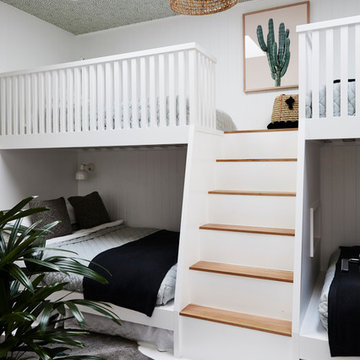
The Barefoot Bay Cottage is the first-holiday house to be designed and built for boutique accommodation business, Barefoot Escapes (www.barefootescapes.com.au). Working with many of The Designory’s favourite brands, it has been designed with an overriding luxe Australian coastal style synonymous with Sydney based team. The newly renovated three bedroom cottage is a north facing home which has been designed to capture the sun and the cooling summer breeze. Inside, the home is light-filled, open plan and imbues instant calm with a luxe palette of coastal and hinterland tones. The contemporary styling includes layering of earthy, tribal and natural textures throughout providing a sense of cohesiveness and instant tranquillity allowing guests to prioritise rest and rejuvenation.
Images captured by Jessie Prince
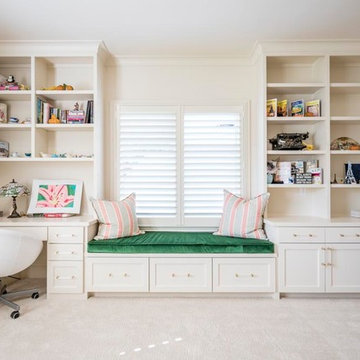
Cette photo montre une grande chambre d'enfant chic avec un bureau, un mur blanc, moquette et un sol blanc.
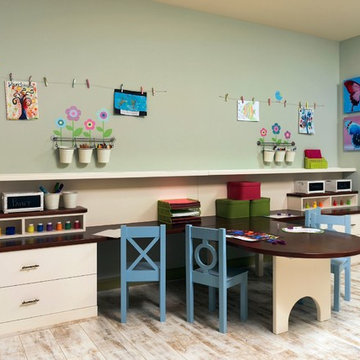
A perfect playroom space for two young girls to grow into. The space contains a custom made playhouse, complete with hidden trap door, custom built in benches with plenty of toy storage and bench cushions for reading, lounging or play pretend. In order to mimic an outdoor space, we added an indoor swing. The side of the playhouse has a small soft area with green carpeting to mimic grass, and a small picket fence. The tree wall stickers add to the theme. A huge highlight to the space is the custom designed, custom built craft table with plenty of storage for all kinds of craft supplies. The rustic laminate wood flooring adds to the cottage theme.
Bob Narod Photography
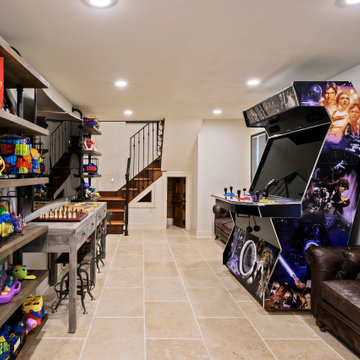
A game room for kids of all ages.
Réalisation d'une très grande chambre d'enfant méditerranéenne avec un mur blanc et un sol blanc.
Réalisation d'une très grande chambre d'enfant méditerranéenne avec un mur blanc et un sol blanc.
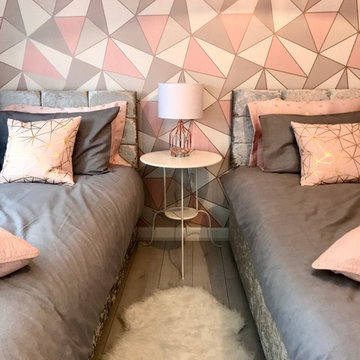
Cette image montre une chambre d'enfant minimaliste de taille moyenne avec un mur gris, sol en stratifié et un sol blanc.
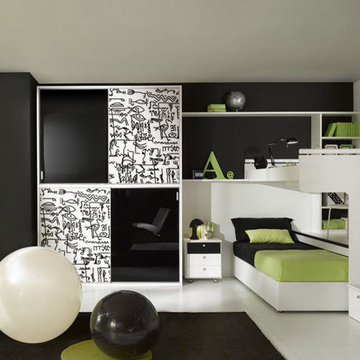
Inspiration pour une chambre d'enfant design de taille moyenne avec un mur noir et un sol blanc.
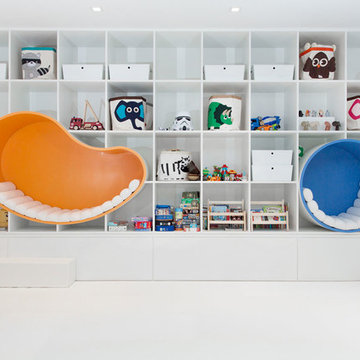
Aménagement d'une chambre d'enfant de 4 à 10 ans moderne de taille moyenne avec un mur blanc et un sol blanc.
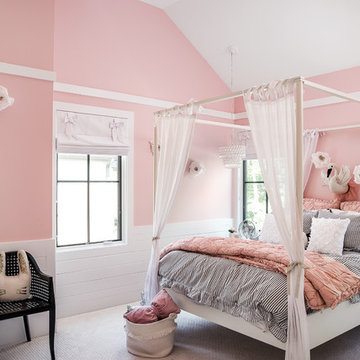
Cette image montre une chambre d'enfant rustique avec un mur rose, moquette et un sol blanc.
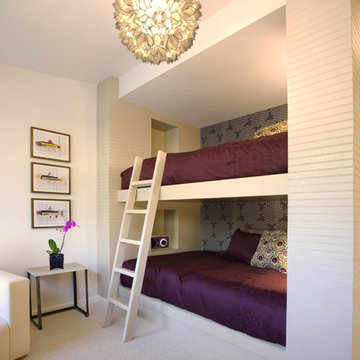
Cette photo montre une chambre d'enfant de 4 à 10 ans chic de taille moyenne avec un mur blanc, moquette, un sol blanc et un lit superposé.
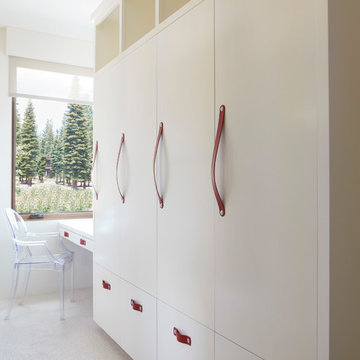
Exemple d'une chambre d'enfant de 4 à 10 ans chic de taille moyenne avec moquette, un sol blanc et un mur blanc.
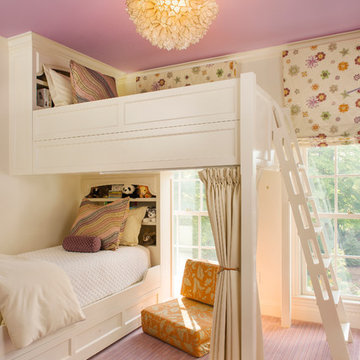
Cette image montre une chambre d'enfant de 4 à 10 ans traditionnelle avec un sol rose et moquette.
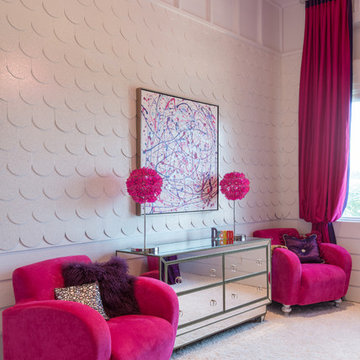
Michael Hunter
Réalisation d'une chambre d'enfant de 4 à 10 ans design de taille moyenne avec un mur blanc, moquette et un sol blanc.
Réalisation d'une chambre d'enfant de 4 à 10 ans design de taille moyenne avec un mur blanc, moquette et un sol blanc.
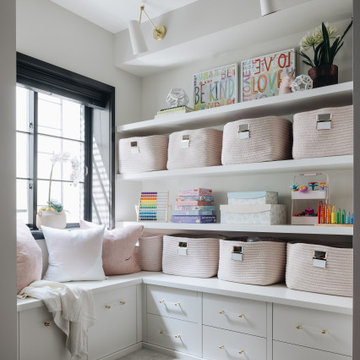
Exemple d'une grande chambre d'enfant de 4 à 10 ans chic avec un mur blanc, moquette et un sol blanc.
Idées déco de chambres d'enfant avec un sol rose et un sol blanc
9