Idées déco de chambres d'enfant beiges avec différents designs de plafond
Trier par :
Budget
Trier par:Populaires du jour
1 - 20 sur 289 photos
1 sur 3

Réalisation d'une chambre d'enfant de 4 à 10 ans champêtre de taille moyenne avec un mur blanc, parquet clair, un sol gris, un plafond en bois et du lambris.

Cette photo montre une grande chambre de fille chic avec moquette, du papier peint, un mur multicolore, un sol gris et un plafond voûté.

In the middle of the bunkbeds sits a stage/play area with a cozy nook underneath.
---
Project by Wiles Design Group. Their Cedar Rapids-based design studio serves the entire Midwest, including Iowa City, Dubuque, Davenport, and Waterloo, as well as North Missouri and St. Louis.
For more about Wiles Design Group, see here: https://wilesdesigngroup.com/

Modern attic children's room with a mezzanine adorned with a metal railing. Maximum utilization of small space to create a comprehensive living room with a relaxation area. An inversion of the common solution of placing the relaxation area on the mezzanine was applied. Thus, the room was given a consistently neat appearance, leaving the functional area on top. The built-in composition of cabinets and bookshelves does not additionally take up space. Contrast in the interior colours scheme was applied, focusing attention on visually enlarging the space while drawing attention to clever decorative solutions.The use of velux window allowed for natural daylight to illuminate the interior, supplemented by Astro and LED lighting, emphasizing the shape of the attic.
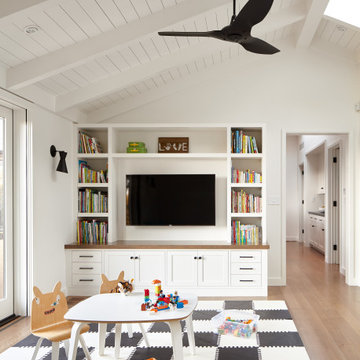
2020 NARI National and Regional Winner for "Residential Interiors over $500K".
Complete Renovation
Build: EBCON Corporation
Photography: Agnieszka Jakubowicz
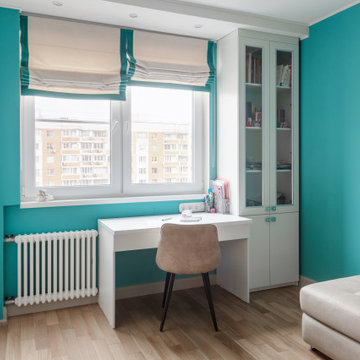
Idée de décoration pour une chambre de fille de 4 à 10 ans design de taille moyenne avec un bureau, un mur vert, parquet clair, un sol beige, un plafond décaissé et du papier peint.
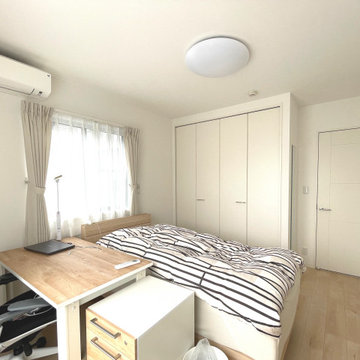
長男さんの部屋。十数年間、空(そら)柄の天井クロスと床は人工芝のゴルフ練習スペースだったとは思えない、落ち着いた雰囲気になりました。
広い洋室は真っ二つにして、それぞれクローゼットを設置しています。
家具はお客様が選定、設置。大学生活が快適に遅れますように…。
Cette image montre une chambre d'enfant minimaliste de taille moyenne avec un mur blanc, un sol en contreplaqué, un sol beige, du papier peint et un plafond en papier peint.
Cette image montre une chambre d'enfant minimaliste de taille moyenne avec un mur blanc, un sol en contreplaqué, un sol beige, du papier peint et un plafond en papier peint.
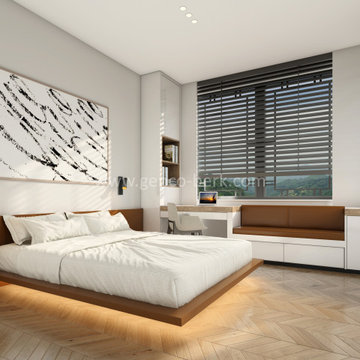
Custom floating bed with concealed lighting
Idées déco pour une chambre d'enfant moderne de taille moyenne avec un mur beige, parquet clair et un plafond à caissons.
Idées déco pour une chambre d'enfant moderne de taille moyenne avec un mur beige, parquet clair et un plafond à caissons.
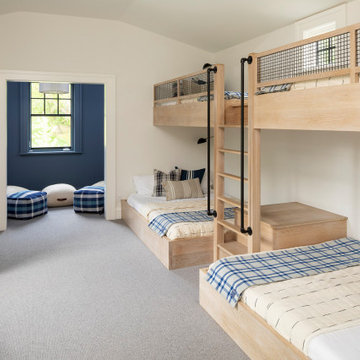
When you've got space above the garage to utilize, why not create a bonus room with bunk beds? Perfect for kid sleepovers and loads of fun.
Exemple d'une chambre d'enfant de 4 à 10 ans chic avec un mur blanc, moquette, un sol gris et un plafond voûté.
Exemple d'une chambre d'enfant de 4 à 10 ans chic avec un mur blanc, moquette, un sol gris et un plafond voûté.
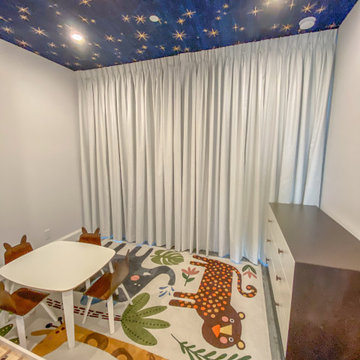
Euro pleat blackout draperies
Inspiration pour une grande chambre d'enfant de 1 à 3 ans avec parquet foncé et un plafond en papier peint.
Inspiration pour une grande chambre d'enfant de 1 à 3 ans avec parquet foncé et un plafond en papier peint.
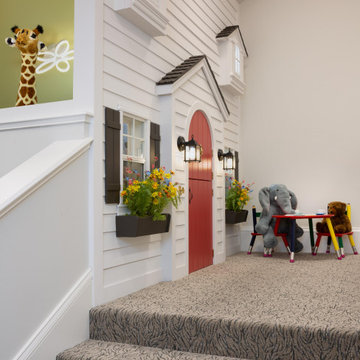
Designed by Amy Coslet & Sherri DuPont
Photography by Lori Hamilton
Idée de décoration pour une salle de jeux d'enfant de 1 à 3 ans méditerranéenne avec un mur blanc, moquette, un sol multicolore et un plafond voûté.
Idée de décoration pour une salle de jeux d'enfant de 1 à 3 ans méditerranéenne avec un mur blanc, moquette, un sol multicolore et un plafond voûté.
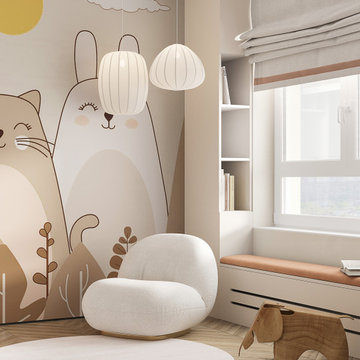
Cette image montre une chambre d'enfant de 4 à 10 ans design de taille moyenne avec un mur beige, sol en stratifié, un sol beige, un plafond décaissé et du papier peint.
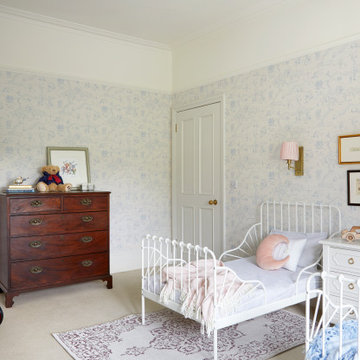
Winnie the Pooh inspired wallpaper makes a great backdrop for this light and airy, shared bedroom in Clapham Common. Accessorised with subtle accents of pastel blues and pinks that run throughout the room, the entire scheme is a perfect blend of clashing patterns and ageless tradition.
Vintage chest of drawers was paired with an unassuming combination of clashing metallics and simple white bed frames. Bespoke blind and curtains add visual interest and combine an unusual mixture of stripes and dots. Complemented by Quentin Blake’s original drawings and Winnie The Pooh framed artwork, this beautifully appointed room is elegant yet far from dull, making this a perfect children’s bedroom.
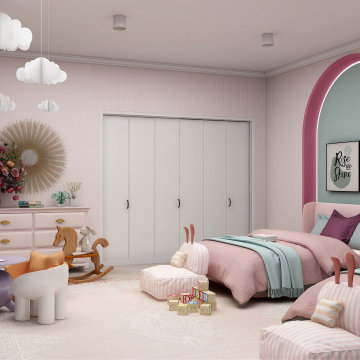
this twin bedroom custom design features a colorful vibrant room with an all-over pink wallpaper design, a custom built-in bookcase, and a reading area as well as a custom built-in desk area.
the opposed wall features two recessed arched nooks with indirect light to ideally position the twin's beds.
the rest of the room showcases resting, playing areas where the all the fun activities happen.

Exemple d'une chambre d'enfant de 4 à 10 ans nature de taille moyenne avec un mur blanc, parquet clair, un sol gris, un plafond en bois et du lambris.

Perfect spacious bedroom for a young girl.
Lots of natural light.
Idée de décoration pour une chambre d'enfant de 4 à 10 ans design de taille moyenne avec un mur blanc, un sol en bois brun, un sol beige, un plafond en papier peint et du papier peint.
Idée de décoration pour une chambre d'enfant de 4 à 10 ans design de taille moyenne avec un mur blanc, un sol en bois brun, un sol beige, un plafond en papier peint et du papier peint.

Thoughtful design and detailed craft combine to create this timelessly elegant custom home. The contemporary vocabulary and classic gabled roof harmonize with the surrounding neighborhood and natural landscape. Built from the ground up, a two story structure in the front contains the private quarters, while the one story extension in the rear houses the Great Room - kitchen, dining and living - with vaulted ceilings and ample natural light. Large sliding doors open from the Great Room onto a south-facing patio and lawn creating an inviting indoor/outdoor space for family and friends to gather.
Chambers + Chambers Architects
Stone Interiors
Federika Moller Landscape Architecture
Alanna Hale Photography

Spacecrafting Photography
Idées déco pour une chambre d'enfant de 4 à 10 ans bord de mer avec un mur blanc, un sol en bois brun, un lit superposé et un plafond en papier peint.
Idées déco pour une chambre d'enfant de 4 à 10 ans bord de mer avec un mur blanc, un sol en bois brun, un lit superposé et un plafond en papier peint.
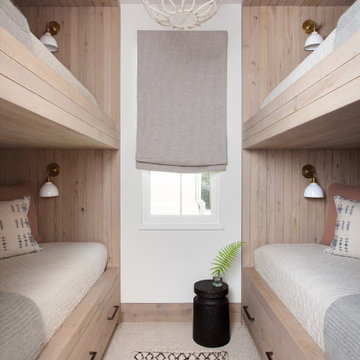
Photo by Alise O’Brien & Ryann Ford
Exemple d'une chambre d'enfant de 4 à 10 ans chic en bois avec un mur blanc, moquette, un sol beige et un plafond en bois.
Exemple d'une chambre d'enfant de 4 à 10 ans chic en bois avec un mur blanc, moquette, un sol beige et un plafond en bois.
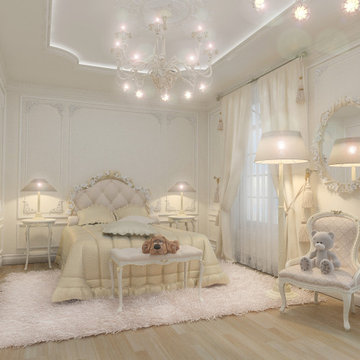
Idées déco pour une grande chambre d'enfant de 4 à 10 ans avec un mur beige, parquet clair, un sol beige et un plafond décaissé.
Idées déco de chambres d'enfant beiges avec différents designs de plafond
1