Idées déco de chambres d'enfant beiges avec un mur blanc
Trier par :
Budget
Trier par:Populaires du jour
101 - 120 sur 1 705 photos
1 sur 3
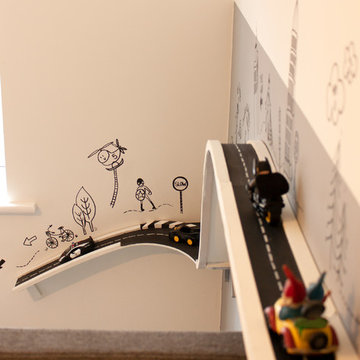
Debi Avery
Idée de décoration pour une petite chambre d'enfant de 1 à 3 ans urbaine avec un mur blanc.
Idée de décoration pour une petite chambre d'enfant de 1 à 3 ans urbaine avec un mur blanc.

Northern Michigan summers are best spent on the water. The family can now soak up the best time of the year in their wholly remodeled home on the shore of Lake Charlevoix.
This beachfront infinity retreat offers unobstructed waterfront views from the living room thanks to a luxurious nano door. The wall of glass panes opens end to end to expose the glistening lake and an entrance to the porch. There, you are greeted by a stunning infinity edge pool, an outdoor kitchen, and award-winning landscaping completed by Drost Landscape.
Inside, the home showcases Birchwood craftsmanship throughout. Our family of skilled carpenters built custom tongue and groove siding to adorn the walls. The one of a kind details don’t stop there. The basement displays a nine-foot fireplace designed and built specifically for the home to keep the family warm on chilly Northern Michigan evenings. They can curl up in front of the fire with a warm beverage from their wet bar. The bar features a jaw-dropping blue and tan marble countertop and backsplash. / Photo credit: Phoenix Photographic
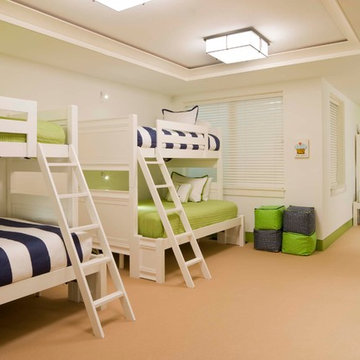
Cette image montre une chambre d'enfant traditionnelle avec un mur blanc et un lit superposé.
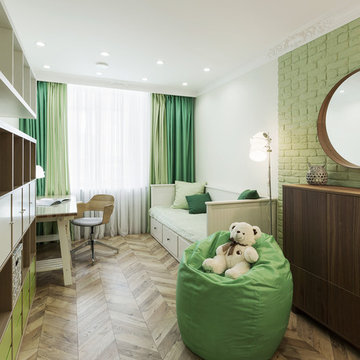
Авторы: Михаил Дульцев, Валентина Ивлева
Idées déco pour une chambre d'enfant scandinave avec sol en stratifié, un mur blanc et un sol marron.
Idées déco pour une chambre d'enfant scandinave avec sol en stratifié, un mur blanc et un sol marron.
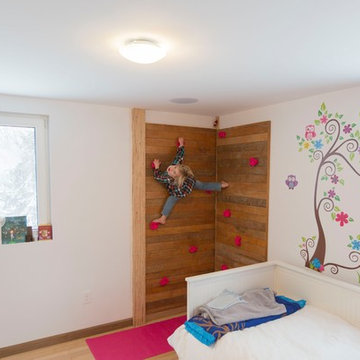
Kids bedroom. climbing wall uses original floors (before) and floor is original floors (after).
Inspiration pour une chambre de fille de 4 à 10 ans design de taille moyenne avec un mur blanc, parquet clair et un sol beige.
Inspiration pour une chambre de fille de 4 à 10 ans design de taille moyenne avec un mur blanc, parquet clair et un sol beige.
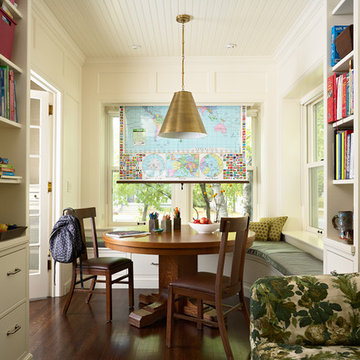
Susan Gilmore Photography
Aménagement d'une chambre d'enfant classique avec un mur blanc, parquet foncé et un bureau.
Aménagement d'une chambre d'enfant classique avec un mur blanc, parquet foncé et un bureau.

Modern attic children's room with a mezzanine adorned with a metal railing. Maximum utilization of small space to create a comprehensive living room with a relaxation area. An inversion of the common solution of placing the relaxation area on the mezzanine was applied. Thus, the room was given a consistently neat appearance, leaving the functional area on top. The built-in composition of cabinets and bookshelves does not additionally take up space. Contrast in the interior colours scheme was applied, focusing attention on visually enlarging the space while drawing attention to clever decorative solutions.The use of velux window allowed for natural daylight to illuminate the interior, supplemented by Astro and LED lighting, emphasizing the shape of the attic.
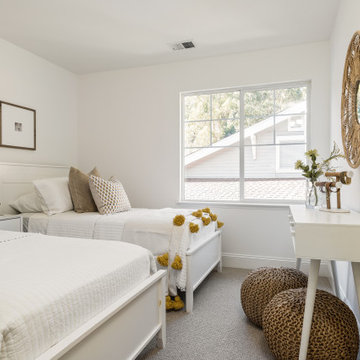
Cette photo montre une chambre d'enfant de 4 à 10 ans chic avec un mur blanc, moquette et un sol gris.
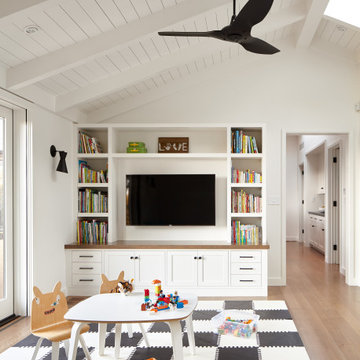
2020 NARI National and Regional Winner for "Residential Interiors over $500K".
Complete Renovation
Build: EBCON Corporation
Photography: Agnieszka Jakubowicz
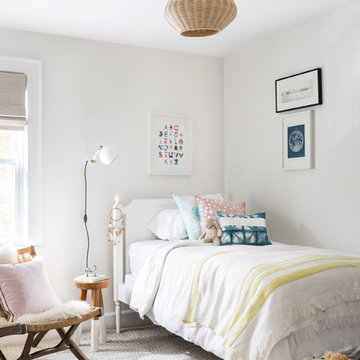
Joyelle West
Inspiration pour une chambre d'enfant de 4 à 10 ans marine avec un mur blanc.
Inspiration pour une chambre d'enfant de 4 à 10 ans marine avec un mur blanc.
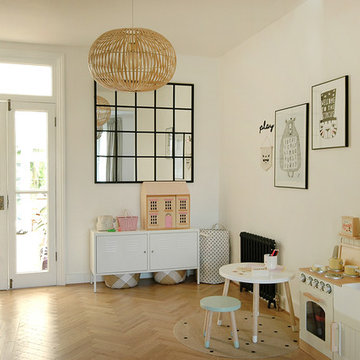
Caroline Rowland
Idées déco pour une chambre d'enfant de 4 à 10 ans scandinave de taille moyenne avec un mur blanc, parquet clair et un sol beige.
Idées déco pour une chambre d'enfant de 4 à 10 ans scandinave de taille moyenne avec un mur blanc, parquet clair et un sol beige.
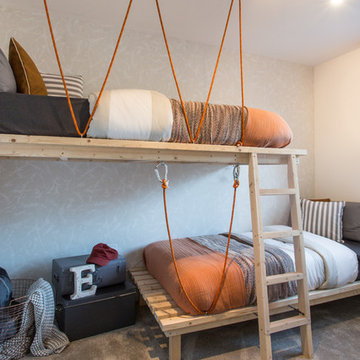
Chris Foster
Cette photo montre une chambre d'enfant de 4 à 10 ans tendance de taille moyenne avec un mur blanc, moquette, un sol gris et un lit superposé.
Cette photo montre une chambre d'enfant de 4 à 10 ans tendance de taille moyenne avec un mur blanc, moquette, un sol gris et un lit superposé.
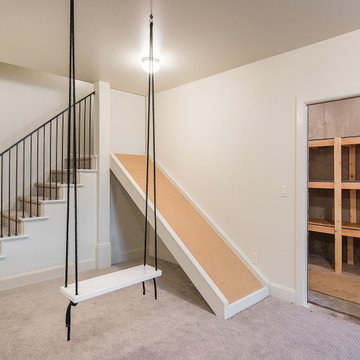
Aménagement d'une grande salle de jeux d'enfant craftsman avec un mur blanc et moquette.
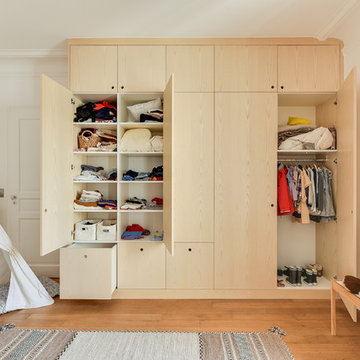
Crédit photo : Cindy Doutres
Exemple d'une grande chambre d'enfant chic avec un mur blanc et un sol en bois brun.
Exemple d'une grande chambre d'enfant chic avec un mur blanc et un sol en bois brun.
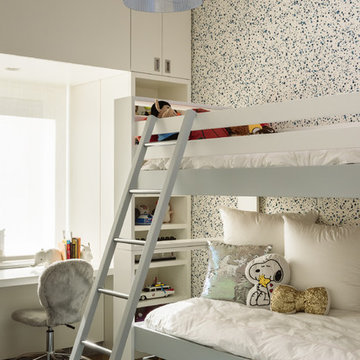
This classic loft building features the Flatiron Residence, features large windows and soaring ceiling heights. This was a perfect project for a young growing family who wanted to create a luminous, spacious home. They combined two floors and opted for a sun drenched, generous layout designed to maintain as much openness as possible throughout the residence. The overall feeling is fresh, contemporary and artisan. Their custom kitchen anchors the main floor’s loft space while the dining, living and family rooms flow together. The rooms are separated only by a full height woven-leather sliding panel system. This was integrated to give the owners flexibility in open or closed doors depending on how they’re occupying the space on any given day. The stair’s sculptural bronze and white oak finishes quietly integrate the two floors, with cove lighting and an artisan glass chandelier illuminating the area.
Photography: Guillaume Gaudet
www.guillaumegaudet.com
© DHD / ALL RIGHTS RESERVED.
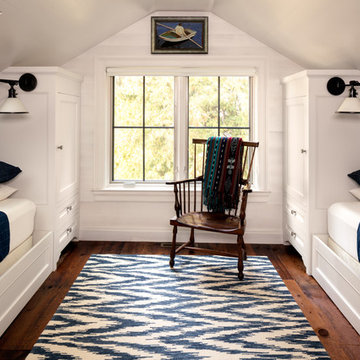
Photography by David Bader.
Cette photo montre une petite chambre d'enfant bord de mer avec un mur blanc, parquet foncé et un lit superposé.
Cette photo montre une petite chambre d'enfant bord de mer avec un mur blanc, parquet foncé et un lit superposé.
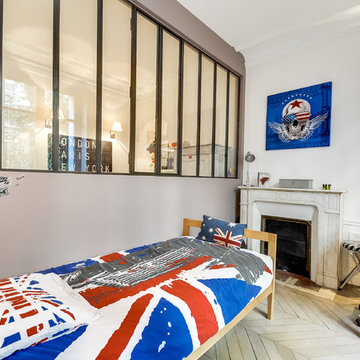
Meero
Idées déco pour une petite chambre d'enfant classique avec un mur blanc et parquet clair.
Idées déco pour une petite chambre d'enfant classique avec un mur blanc et parquet clair.
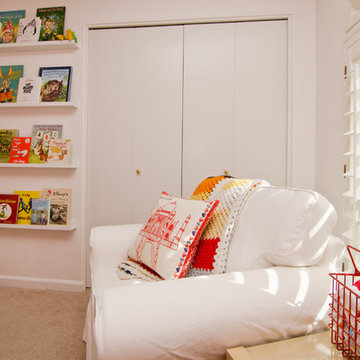
Interior Design by Mackenzie Collier Interiors (Phoenix, AZ), Photography by Jaryd Niebauer Photography (Phoenix, AZ)
Inspiration pour une chambre d'enfant de 1 à 3 ans minimaliste de taille moyenne avec un mur blanc et moquette.
Inspiration pour une chambre d'enfant de 1 à 3 ans minimaliste de taille moyenne avec un mur blanc et moquette.
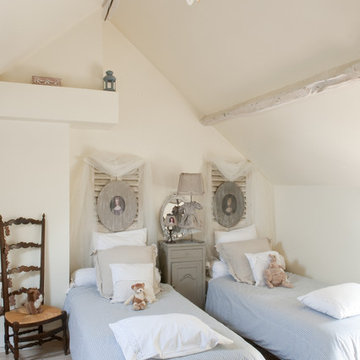
Idées déco pour une chambre d'enfant de 4 à 10 ans campagne de taille moyenne avec un mur blanc et parquet clair.
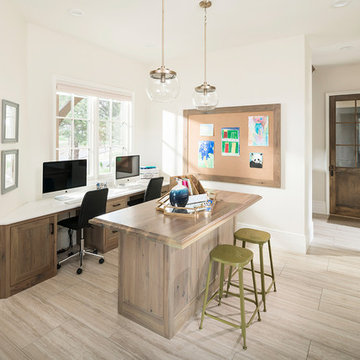
Josh Caldwell Photography
Cette image montre une chambre neutre traditionnelle avec un bureau, un mur blanc et un sol marron.
Cette image montre une chambre neutre traditionnelle avec un bureau, un mur blanc et un sol marron.
Idées déco de chambres d'enfant beiges avec un mur blanc
6