Idées déco de chambres d'enfant beiges avec un mur bleu
Trier par :
Budget
Trier par:Populaires du jour
1 - 20 sur 298 photos
1 sur 3
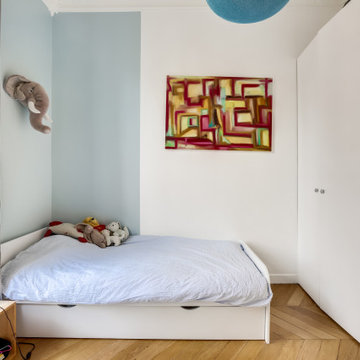
Renovation complète de la chambre avec un mur de couleur
Aménagement d'une chambre d'enfant de 4 à 10 ans contemporaine de taille moyenne avec un mur bleu, un sol marron et un sol en bois brun.
Aménagement d'une chambre d'enfant de 4 à 10 ans contemporaine de taille moyenne avec un mur bleu, un sol marron et un sol en bois brun.
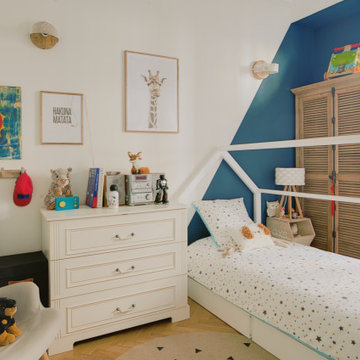
Inspiration pour une chambre d'enfant de 1 à 3 ans design de taille moyenne avec un mur bleu, parquet clair et un sol beige.

Design + Execution by EFE Creative Lab
Custom Bookcase by Oldemburg Furniture
Photography by Christine Michelle Photography
Exemple d'une chambre d'enfant chic avec un mur bleu, un sol en bois brun et un sol marron.
Exemple d'une chambre d'enfant chic avec un mur bleu, un sol en bois brun et un sol marron.

Idées déco pour une chambre d'enfant de 4 à 10 ans contemporaine de taille moyenne avec un mur bleu, un sol en bois brun et un sol marron.
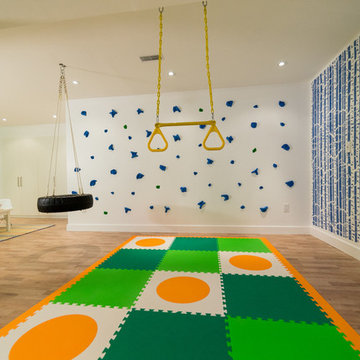
HGTV Canada Leave It To Bryan
Designer, stylist, and art director for HGTV's Leave It To Bryan, Laura Lynn Fowler, transformed David and Daniela's basement into an awesome play space for three young boys under the age of five. They painted the Birch Forest Stencil from Cutting Edge Stencils in bold blue.

4,945 square foot two-story home, 6 bedrooms, 5 and ½ bathroom plus a secondary family room/teen room. The challenge for the design team of this beautiful New England Traditional home in Brentwood was to find the optimal design for a property with unique topography, the natural contour of this property has 12 feet of elevation fall from the front to the back of the property. Inspired by our client’s goal to create direct connection between the interior living areas and the exterior living spaces/gardens, the solution came with a gradual stepping down of the home design across the largest expanse of the property. With smaller incremental steps from the front property line to the entry door, an additional step down from the entry foyer, additional steps down from a raised exterior loggia and dining area to a slightly elevated lawn and pool area. This subtle approach accomplished a wonderful and fairly undetectable transition which presented a view of the yard immediately upon entry to the home with an expansive experience as one progresses to the rear family great room and morning room…both overlooking and making direct connection to a lush and magnificent yard. In addition, the steps down within the home created higher ceilings and expansive glass onto the yard area beyond the back of the structure. As you will see in the photographs of this home, the family area has a wonderful quality that really sets this home apart…a space that is grand and open, yet warm and comforting. A nice mixture of traditional Cape Cod, with some contemporary accents and a bold use of color…make this new home a bright, fun and comforting environment we are all very proud of. The design team for this home was Architect: P2 Design and Jill Wolff Interiors. Jill Wolff specified the interior finishes as well as furnishings, artwork and accessories.

For small bedrooms the space below can become a child's work desk area. The frame can be encased with curtains for a private play/fort.
Photo Jim Butz & Larry Malvin

An out of this world, space-themed boys room in suburban New Jersey. The color palette is navy, black, white, and grey, and with geometric motifs as a nod to science and exploration. The sputnik chandelier in satin nickel is the perfect compliment! This large bedroom offers several areas for our little client to play, including a Scandinavian style / Montessori house-shaped playhouse, a comfortable, upholstered daybed, and a cozy reading nook lined in constellations wallpaper. The navy rug is made of Flor carpet tiles and the round rug is New Zealand wool, both durable options. The navy dresser is custom.
Photo Credit: Erin Coren, Curated Nest Interiors
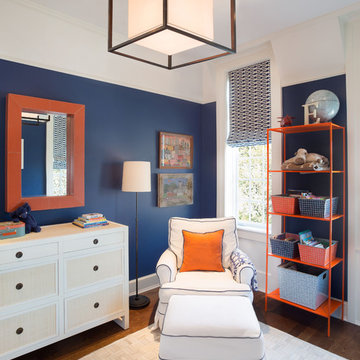
Lincoln Park Home, Jessica Lagrange Interiors LLC, Photo by Kathleen Virginia Page
Exemple d'une chambre d'enfant tendance de taille moyenne avec un mur bleu, parquet foncé et un sol marron.
Exemple d'une chambre d'enfant tendance de taille moyenne avec un mur bleu, parquet foncé et un sol marron.
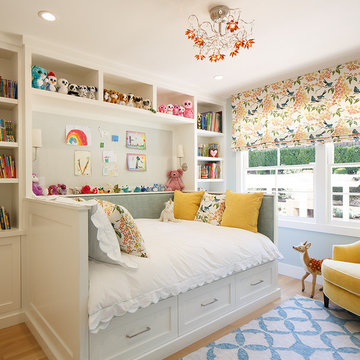
Eric Rorer
Inspiration pour une petite chambre d'enfant de 4 à 10 ans traditionnelle avec un mur bleu, parquet clair et un sol marron.
Inspiration pour une petite chambre d'enfant de 4 à 10 ans traditionnelle avec un mur bleu, parquet clair et un sol marron.
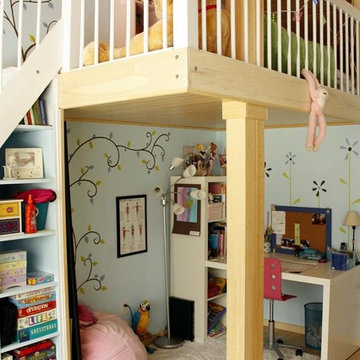
Space saver option for a bright multifunctional space. Hand-painted wall art by Celine Riard, Chic Redesign. Carpentry and photos by Fabrizio Cacciatore.
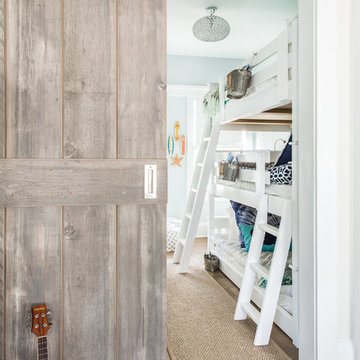
sean litchfield
Cette image montre une chambre d'enfant marine de taille moyenne avec un mur bleu et un sol en bois brun.
Cette image montre une chambre d'enfant marine de taille moyenne avec un mur bleu et un sol en bois brun.

The down-to-earth interiors in this Austin home are filled with attractive textures, colors, and wallpapers.
Project designed by Sara Barney’s Austin interior design studio BANDD DESIGN. They serve the entire Austin area and its surrounding towns, with an emphasis on Round Rock, Lake Travis, West Lake Hills, and Tarrytown.
For more about BANDD DESIGN, click here: https://bandddesign.com/
To learn more about this project, click here:
https://bandddesign.com/austin-camelot-interior-design/
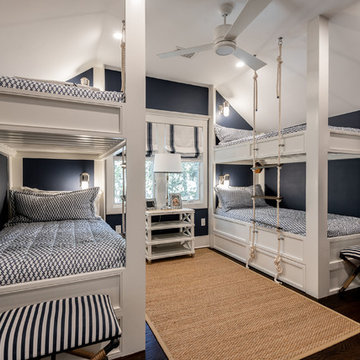
Photography by Keen Eye Marketing
Exemple d'une chambre d'enfant bord de mer de taille moyenne avec un mur bleu, parquet foncé, un sol marron et un lit superposé.
Exemple d'une chambre d'enfant bord de mer de taille moyenne avec un mur bleu, parquet foncé, un sol marron et un lit superposé.
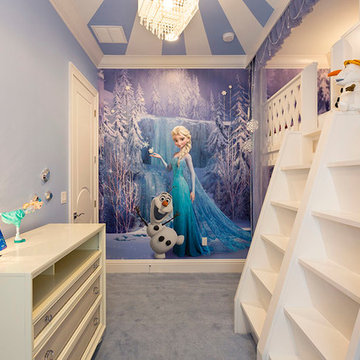
Beautiful Design! Amazing! Innovation meets flexibility. Natural light spreads with a transitional flow to balance lighting. A wow factor! Tasteful!
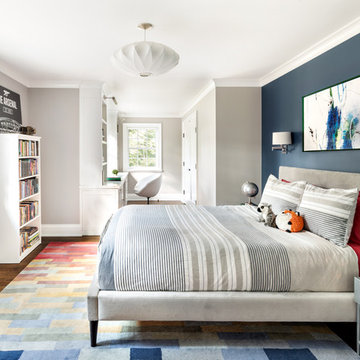
CHURCH LANE - Boy's Bedroom
Réalisation d'une chambre d'enfant tradition avec un mur bleu, parquet foncé et un sol marron.
Réalisation d'une chambre d'enfant tradition avec un mur bleu, parquet foncé et un sol marron.
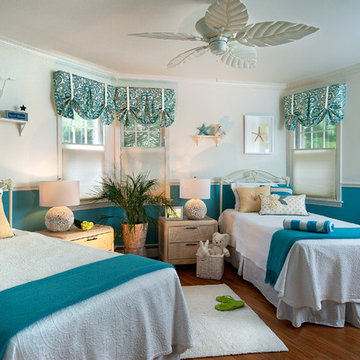
Designed by Nancy Lucas, Decorating Den Interiors in Sea Girt, NJ. Won Third Place in Children's Bedroom Category.
Cette image montre une chambre d'enfant marine avec un mur bleu et un sol en bois brun.
Cette image montre une chambre d'enfant marine avec un mur bleu et un sol en bois brun.
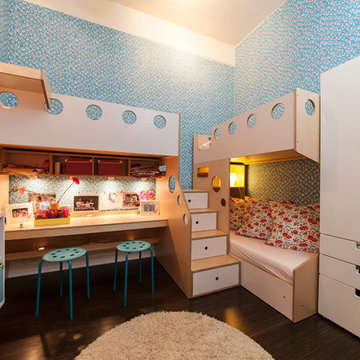
photography by Juan Lopez Gil
Idée de décoration pour une petite chambre d'enfant de 4 à 10 ans design avec un mur bleu, parquet foncé et un lit mezzanine.
Idée de décoration pour une petite chambre d'enfant de 4 à 10 ans design avec un mur bleu, parquet foncé et un lit mezzanine.
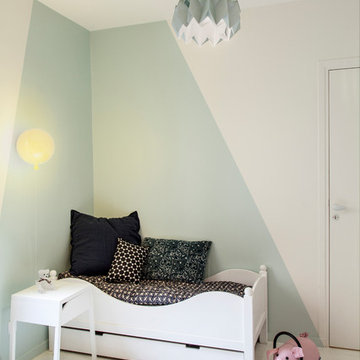
Chez les enfants
photo ©Bertrand Fompeyrine
Réalisation d'une chambre d'enfant de 4 à 10 ans design avec un mur bleu et un sol blanc.
Réalisation d'une chambre d'enfant de 4 à 10 ans design avec un mur bleu et un sol blanc.
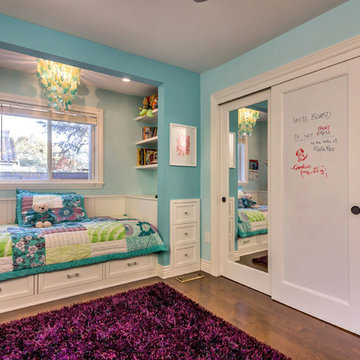
Cette image montre une petite chambre d'enfant de 4 à 10 ans traditionnelle avec un mur bleu et un sol en bois brun.
Idées déco de chambres d'enfant beiges avec un mur bleu
1