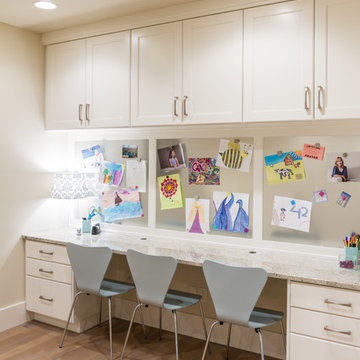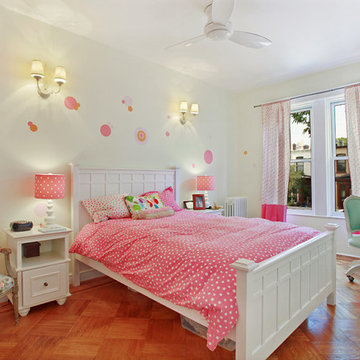Idées déco de chambres d'enfant beiges, de couleur bois
Trier par :
Budget
Trier par:Populaires du jour
61 - 80 sur 17 395 photos
1 sur 3
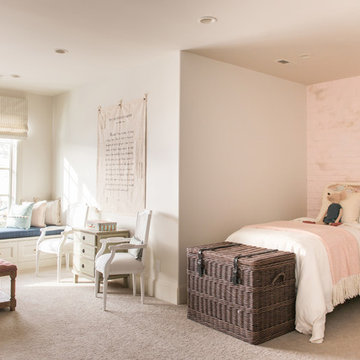
Rebecca Westover
Idée de décoration pour une grande chambre d'enfant de 4 à 10 ans tradition avec un mur rose, moquette et un sol beige.
Idée de décoration pour une grande chambre d'enfant de 4 à 10 ans tradition avec un mur rose, moquette et un sol beige.
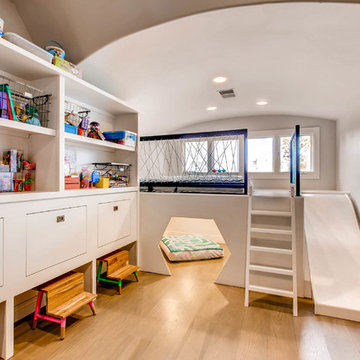
Idées déco pour une grande chambre d'enfant de 1 à 3 ans contemporaine avec un mur gris, un sol en bois brun et un sol marron.

Michael J Lee
Idée de décoration pour une grande chambre d'enfant tradition avec un mur multicolore, parquet clair et un sol marron.
Idée de décoration pour une grande chambre d'enfant tradition avec un mur multicolore, parquet clair et un sol marron.

Aménagement d'une chambre d'enfant de 4 à 10 ans bord de mer avec un mur blanc, parquet clair, un sol beige et un lit superposé.
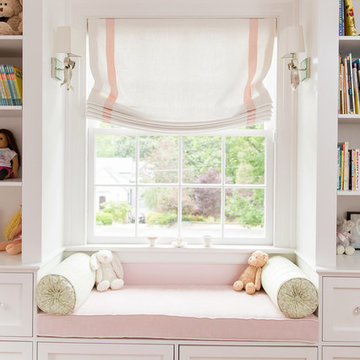
Inspiration pour une chambre d'enfant traditionnelle avec un mur rose, un sol en bois brun et un sol beige.
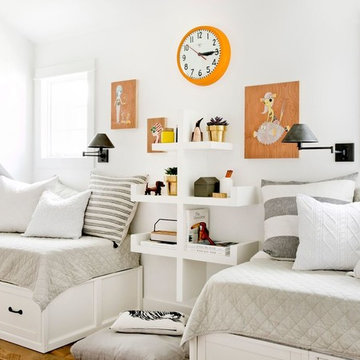
Rikki Snyder
Exemple d'une grande chambre d'enfant de 4 à 10 ans nature avec un mur blanc, un sol marron et un sol en bois brun.
Exemple d'une grande chambre d'enfant de 4 à 10 ans nature avec un mur blanc, un sol marron et un sol en bois brun.
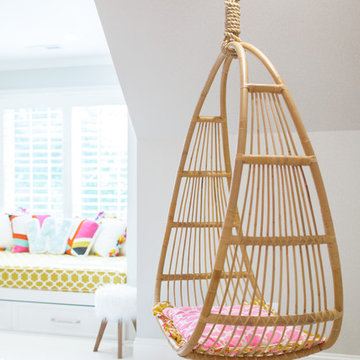
Photos: Jon Courville
Aménagement d'une grande chambre d'enfant de 4 à 10 ans classique avec un mur gris et moquette.
Aménagement d'une grande chambre d'enfant de 4 à 10 ans classique avec un mur gris et moquette.
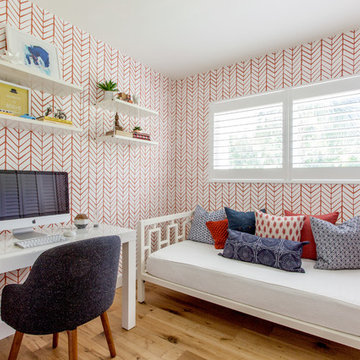
Inspiration pour une chambre de fille traditionnelle avec un mur multicolore et un sol en bois brun.
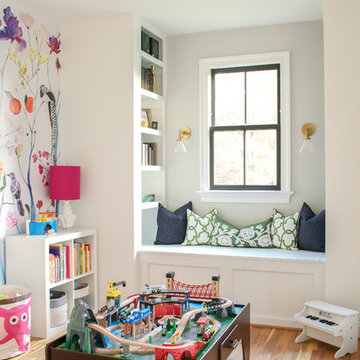
Idée de décoration pour une chambre d'enfant de 1 à 3 ans tradition avec un mur multicolore et un sol en bois brun.
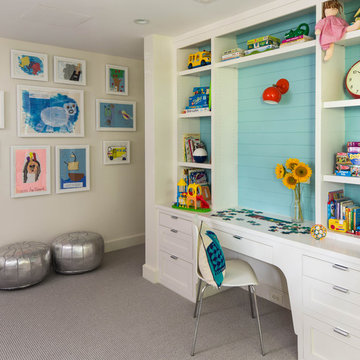
Inspiration pour une chambre neutre de 4 à 10 ans rustique avec un bureau, moquette et un mur multicolore.
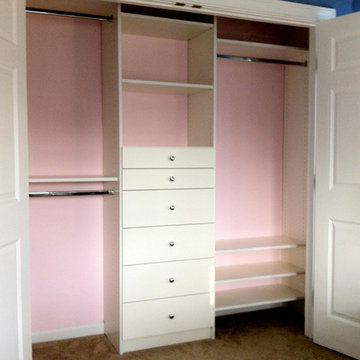
Bella Systems-Custom Closets has created ample space by providing a double hanging area and a single hanging storage area with drawers and shelves in the center. This space also has shoe shelves along the bottom under the single hang.
Photo by BellaSystemsSC
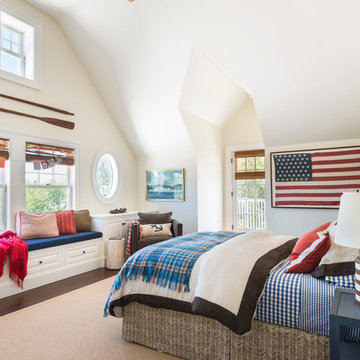
Nat Rea
Exemple d'une chambre d'enfant bord de mer avec un mur blanc et parquet foncé.
Exemple d'une chambre d'enfant bord de mer avec un mur blanc et parquet foncé.

Matthew Kleinrock
Idée de décoration pour une chambre d'enfant tradition avec un mur beige.
Idée de décoration pour une chambre d'enfant tradition avec un mur beige.
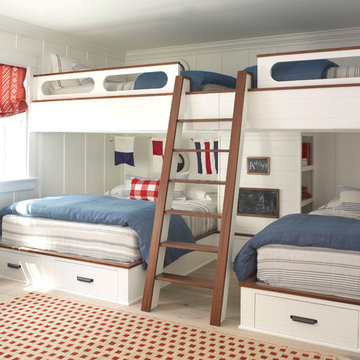
Réalisation d'une grande chambre d'enfant marine avec un mur blanc, parquet clair et un lit superposé.
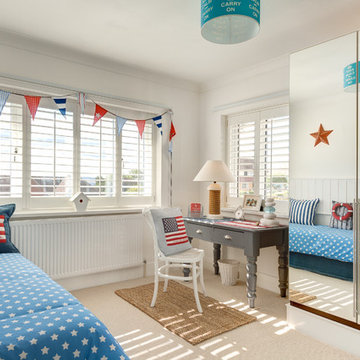
Child's Bedroom with a jolly seaside theme. Colin Cadle Photography, Photo Styling Jan Cadle
Inspiration pour une petite chambre d'enfant marine avec un mur blanc et moquette.
Inspiration pour une petite chambre d'enfant marine avec un mur blanc et moquette.
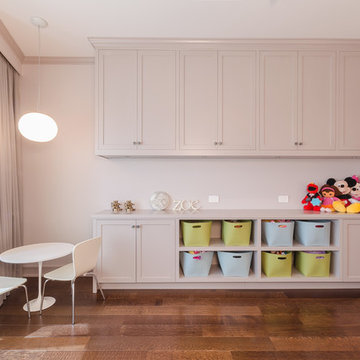
This 4,000 square-foot private residence is located at one of the city’s most prestigious addresses: the Intercontinental of Boston. Conveniently situated downtown near the waterfront, the home offers incredible city views and easy access to Boston’s most reputable restaurants, shops, and parks. A complete, full gut renovation, this transformation brings in the most contemporary and current design flair and is punctuated with strong millwork detail. Full home automation allows for ease and comfort of day-to-day living. Premium appliance package and textured finishes in all areas of the house provide a plush look and sophisticated feel.

Susie Fougerousse / Rosenberry Rooms
Cette photo montre une chambre d'enfant chic avec un mur bleu, moquette et un lit mezzanine.
Cette photo montre une chambre d'enfant chic avec un mur bleu, moquette et un lit mezzanine.

4,945 square foot two-story home, 6 bedrooms, 5 and ½ bathroom plus a secondary family room/teen room. The challenge for the design team of this beautiful New England Traditional home in Brentwood was to find the optimal design for a property with unique topography, the natural contour of this property has 12 feet of elevation fall from the front to the back of the property. Inspired by our client’s goal to create direct connection between the interior living areas and the exterior living spaces/gardens, the solution came with a gradual stepping down of the home design across the largest expanse of the property. With smaller incremental steps from the front property line to the entry door, an additional step down from the entry foyer, additional steps down from a raised exterior loggia and dining area to a slightly elevated lawn and pool area. This subtle approach accomplished a wonderful and fairly undetectable transition which presented a view of the yard immediately upon entry to the home with an expansive experience as one progresses to the rear family great room and morning room…both overlooking and making direct connection to a lush and magnificent yard. In addition, the steps down within the home created higher ceilings and expansive glass onto the yard area beyond the back of the structure. As you will see in the photographs of this home, the family area has a wonderful quality that really sets this home apart…a space that is grand and open, yet warm and comforting. A nice mixture of traditional Cape Cod, with some contemporary accents and a bold use of color…make this new home a bright, fun and comforting environment we are all very proud of. The design team for this home was Architect: P2 Design and Jill Wolff Interiors. Jill Wolff specified the interior finishes as well as furnishings, artwork and accessories.
Idées déco de chambres d'enfant beiges, de couleur bois
4
