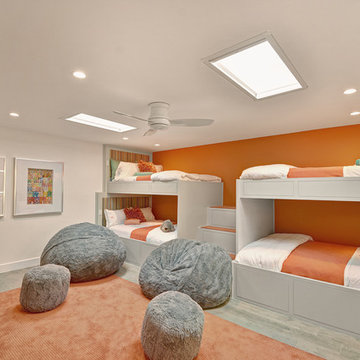Idées déco de chambres d'enfant beiges
Trier par :
Budget
Trier par:Populaires du jour
1 - 20 sur 173 photos
1 sur 3

Inspiration pour une chambre d'enfant de 4 à 10 ans traditionnelle avec un mur blanc et un lit superposé.
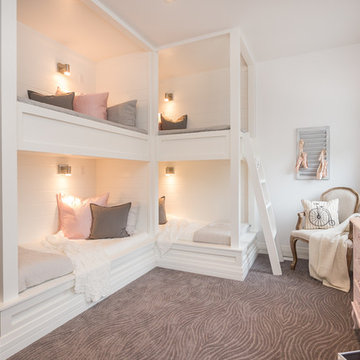
Aménagement d'une grande chambre d'enfant de 4 à 10 ans contemporaine avec un mur blanc, moquette et un sol gris.
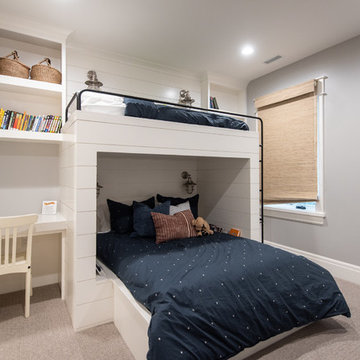
Réalisation d'une chambre d'enfant champêtre avec un mur gris, moquette, un sol gris et un lit superposé.

Mark Lohman
Cette image montre une grande chambre d'enfant de 4 à 10 ans traditionnelle avec un mur violet, parquet peint, un sol multicolore et un lit mezzanine.
Cette image montre une grande chambre d'enfant de 4 à 10 ans traditionnelle avec un mur violet, parquet peint, un sol multicolore et un lit mezzanine.
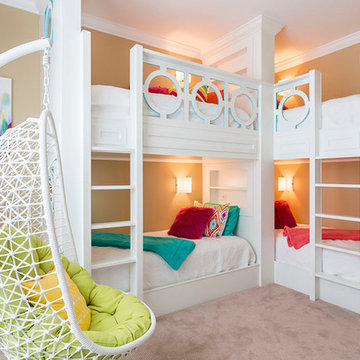
A beautiful transitional style. Built in double bunk beds. Natural light is well balanced throughout the room.
Idée de décoration pour une chambre d'enfant de 4 à 10 ans tradition de taille moyenne avec un mur beige, moquette, un sol beige et un lit superposé.
Idée de décoration pour une chambre d'enfant de 4 à 10 ans tradition de taille moyenne avec un mur beige, moquette, un sol beige et un lit superposé.

Aménagement d'une chambre d'enfant de 4 à 10 ans contemporaine de taille moyenne avec moquette, un sol vert, un mur multicolore et un lit mezzanine.

Exemple d'une chambre d'enfant de 4 à 10 ans chic avec un mur gris, moquette et un lit superposé.

Idée de décoration pour une chambre d'enfant de 4 à 10 ans design avec un lit superposé.

Aménagement d'une chambre d'enfant de 4 à 10 ans classique avec un mur blanc et moquette.
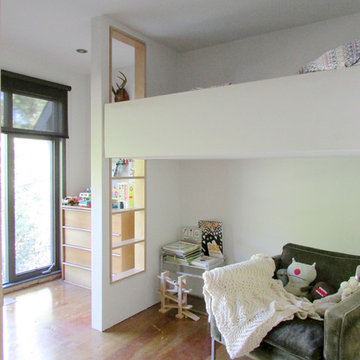
Photo: Jenn Hannotte © 2013 Houzz
Exemple d'une chambre d'enfant tendance avec un lit mezzanine.
Exemple d'une chambre d'enfant tendance avec un lit mezzanine.
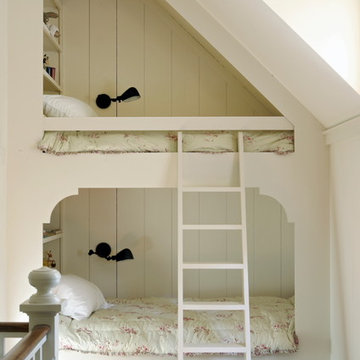
Atlantic Archives/Richard Leo Johnson
Idées déco pour une chambre d'enfant classique avec un mur blanc et un lit superposé.
Idées déco pour une chambre d'enfant classique avec un mur blanc et un lit superposé.

4,945 square foot two-story home, 6 bedrooms, 5 and ½ bathroom plus a secondary family room/teen room. The challenge for the design team of this beautiful New England Traditional home in Brentwood was to find the optimal design for a property with unique topography, the natural contour of this property has 12 feet of elevation fall from the front to the back of the property. Inspired by our client’s goal to create direct connection between the interior living areas and the exterior living spaces/gardens, the solution came with a gradual stepping down of the home design across the largest expanse of the property. With smaller incremental steps from the front property line to the entry door, an additional step down from the entry foyer, additional steps down from a raised exterior loggia and dining area to a slightly elevated lawn and pool area. This subtle approach accomplished a wonderful and fairly undetectable transition which presented a view of the yard immediately upon entry to the home with an expansive experience as one progresses to the rear family great room and morning room…both overlooking and making direct connection to a lush and magnificent yard. In addition, the steps down within the home created higher ceilings and expansive glass onto the yard area beyond the back of the structure. As you will see in the photographs of this home, the family area has a wonderful quality that really sets this home apart…a space that is grand and open, yet warm and comforting. A nice mixture of traditional Cape Cod, with some contemporary accents and a bold use of color…make this new home a bright, fun and comforting environment we are all very proud of. The design team for this home was Architect: P2 Design and Jill Wolff Interiors. Jill Wolff specified the interior finishes as well as furnishings, artwork and accessories.
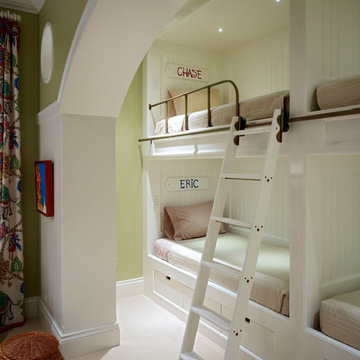
Réalisation d'une chambre d'enfant de 1 à 3 ans tradition avec un mur vert, moquette et un lit superposé.
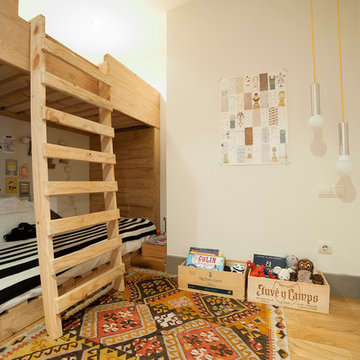
Cette photo montre une petite chambre d'enfant de 4 à 10 ans scandinave avec un mur beige, un sol en bois brun, un sol beige et un lit superposé.
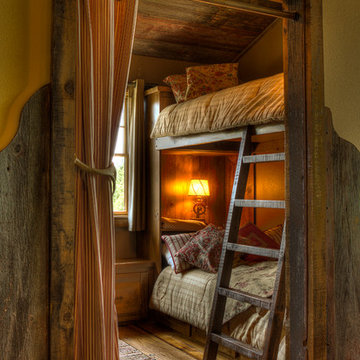
Cette photo montre une chambre d'enfant montagne avec un sol en bois brun et un lit superposé.
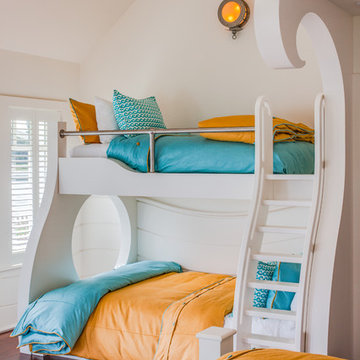
Inspiration pour une chambre d'enfant marine avec un mur blanc, un sol en bois brun, un sol marron et un lit superposé.
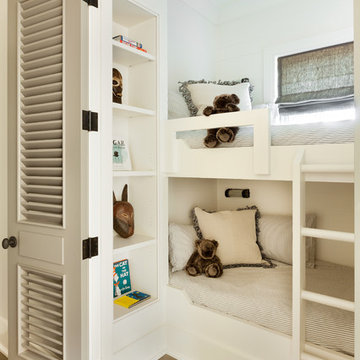
Emily Followill
Idée de décoration pour une chambre d'enfant de 4 à 10 ans marine avec un mur blanc, parquet clair et un lit superposé.
Idée de décoration pour une chambre d'enfant de 4 à 10 ans marine avec un mur blanc, parquet clair et un lit superposé.
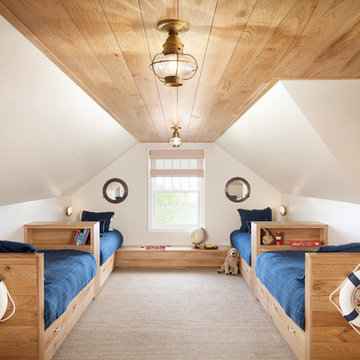
© Irvin Serrano photography, Bowley Builders, JDPhotostyling
Idées déco pour une chambre d'enfant bord de mer avec un mur blanc.
Idées déco pour une chambre d'enfant bord de mer avec un mur blanc.
Idées déco de chambres d'enfant beiges
1
