Idées déco de chambres d'enfant blanches avec différents designs de plafond
Trier par :
Budget
Trier par:Populaires du jour
141 - 160 sur 653 photos
1 sur 3
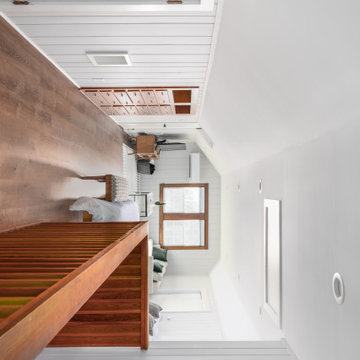
Midcentury modern loft-style bedroom with sitting area and built-in dresser
Aménagement d'une petite chambre d'enfant rétro avec un mur blanc, un sol en bois brun, un sol marron et un plafond en lambris de bois.
Aménagement d'une petite chambre d'enfant rétro avec un mur blanc, un sol en bois brun, un sol marron et un plafond en lambris de bois.
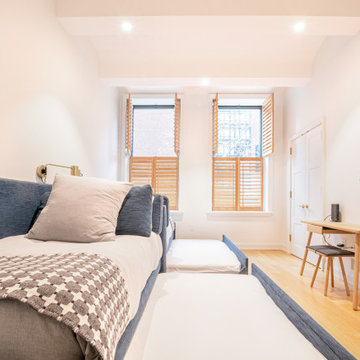
Located in Manhattan, this beautiful three-bedroom, three-and-a-half-bath apartment incorporates elements of mid-century modern, including soft greys, subtle textures, punchy metals, and natural wood finishes. Throughout the space in the living, dining, kitchen, and bedroom areas are custom red oak shutters that softly filter the natural light through this sun-drenched residence. Louis Poulsen recessed fixtures were placed in newly built soffits along the beams of the historic barrel-vaulted ceiling, illuminating the exquisite décor, furnishings, and herringbone-patterned white oak floors. Two custom built-ins were designed for the living room and dining area: both with painted-white wainscoting details to complement the white walls, forest green accents, and the warmth of the oak floors. In the living room, a floor-to-ceiling piece was designed around a seating area with a painting as backdrop to accommodate illuminated display for design books and art pieces. While in the dining area, a full height piece incorporates a flat screen within a custom felt scrim, with integrated storage drawers and cabinets beneath. In the kitchen, gray cabinetry complements the metal fixtures and herringbone-patterned flooring, with antique copper light fixtures installed above the marble island to complete the look. Custom closets were also designed by Studioteka for the space including the laundry room.
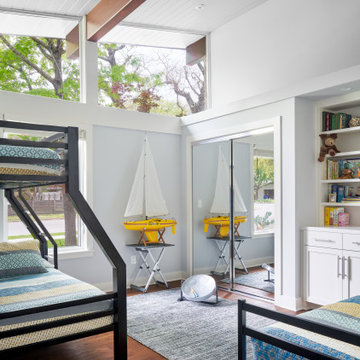
Guest Room
Cette image montre une chambre d'enfant vintage de taille moyenne avec un mur bleu, un sol en bois brun, un sol marron et un plafond voûté.
Cette image montre une chambre d'enfant vintage de taille moyenne avec un mur bleu, un sol en bois brun, un sol marron et un plafond voûté.
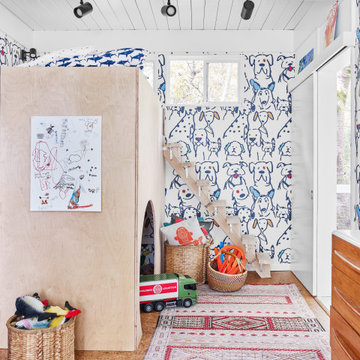
Cette image montre une chambre d'enfant de 4 à 10 ans design avec un mur multicolore, un sol en liège, un sol marron, un plafond en lambris de bois et du papier peint.

There's plenty of room for all the kids in this lofted bunk bed area. Rolling storage boxes underneath the bunks provide space for extra bedding and other storage.
---
Project by Wiles Design Group. Their Cedar Rapids-based design studio serves the entire Midwest, including Iowa City, Dubuque, Davenport, and Waterloo, as well as North Missouri and St. Louis.
For more about Wiles Design Group, see here: https://wilesdesigngroup.com/
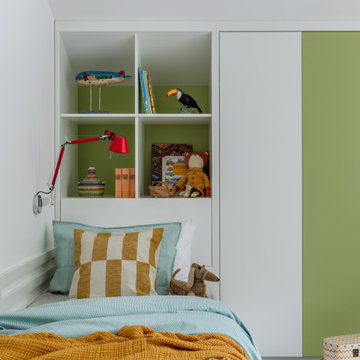
Aménagement d'une chambre d'enfant contemporaine avec un mur blanc, parquet foncé, un sol marron et un plafond voûté.
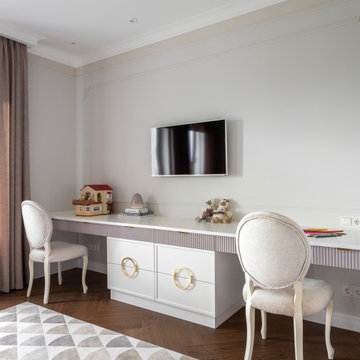
Детская-игровая для двух девочек.
Exemple d'une grande chambre d'enfant de 4 à 10 ans chic avec un mur gris, un sol en bois brun, un sol marron et un plafond décaissé.
Exemple d'une grande chambre d'enfant de 4 à 10 ans chic avec un mur gris, un sol en bois brun, un sol marron et un plafond décaissé.
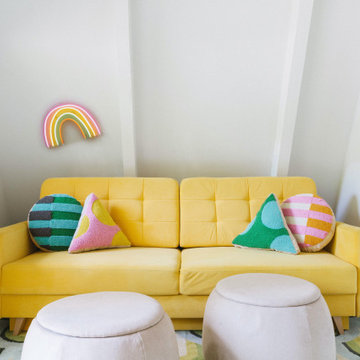
Réalisation d'une chambre d'enfant vintage de taille moyenne avec un mur blanc, parquet clair, un sol beige et poutres apparentes.
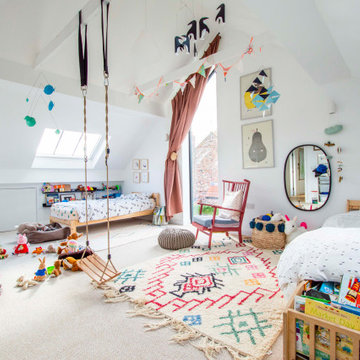
Inspiration pour une chambre d'enfant nordique avec un mur blanc, moquette, un sol beige et un plafond voûté.
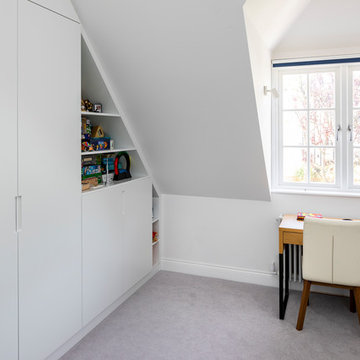
Children's bedroom with study area and build in wardrobes.
Photo by Chris Snook
Idée de décoration pour une chambre neutre de 4 à 10 ans minimaliste de taille moyenne avec un bureau, moquette, un sol gris, un plafond voûté et un mur blanc.
Idée de décoration pour une chambre neutre de 4 à 10 ans minimaliste de taille moyenne avec un bureau, moquette, un sol gris, un plafond voûté et un mur blanc.
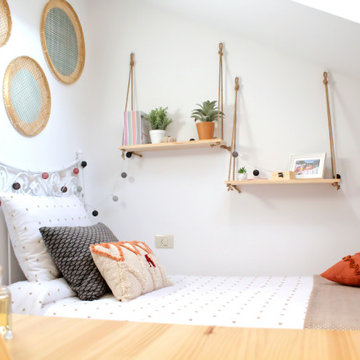
Este dormitorio con medidas "complicadas" tenía un color muy potente que provocaba mayor sensación de falta de luz y espacio. Los tonos blancos y los objetos en madera y fibras naturales, lo transforman en un dormitorio apetecible y con ganas de soñarlo.
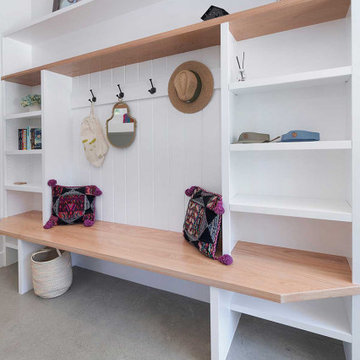
This multi-purpose bunk room includes bench seating and plenty of open shelving for storage.
Cette image montre une grande chambre d'enfant traditionnelle avec un mur blanc, sol en béton ciré, un sol gris et un plafond voûté.
Cette image montre une grande chambre d'enfant traditionnelle avec un mur blanc, sol en béton ciré, un sol gris et un plafond voûté.
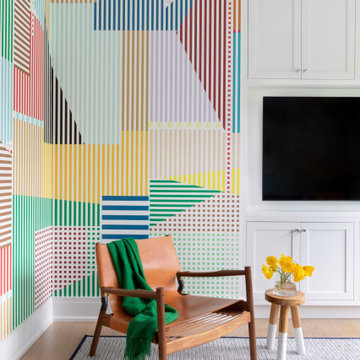
Advisement + Design - Construction advisement, custom millwork & custom furniture design, interior design & art curation by Chango & Co.
Idée de décoration pour une chambre d'enfant de 4 à 10 ans tradition de taille moyenne avec un mur multicolore, parquet clair, un sol marron, un plafond en lambris de bois et du papier peint.
Idée de décoration pour une chambre d'enfant de 4 à 10 ans tradition de taille moyenne avec un mur multicolore, parquet clair, un sol marron, un plafond en lambris de bois et du papier peint.
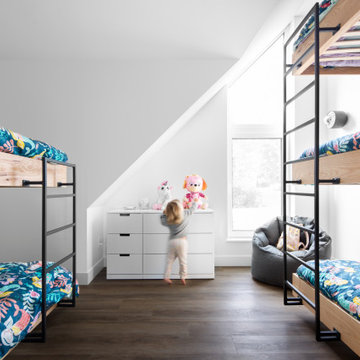
Cette image montre une chambre d'enfant design avec un mur blanc, parquet foncé, un sol marron et un plafond voûté.
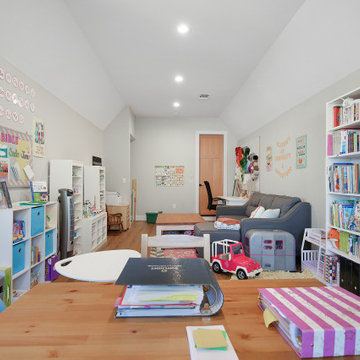
Bonus Room. View plan THD-3419: https://www.thehousedesigners.com/plan/tacoma-3419/
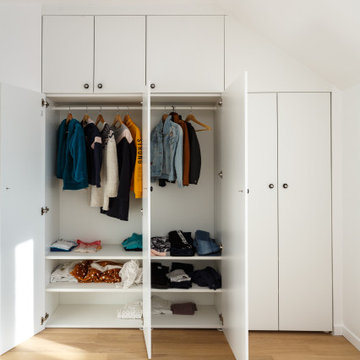
Exemple d'une chambre d'enfant de 4 à 10 ans tendance de taille moyenne avec un mur blanc, parquet clair, un sol beige et poutres apparentes.
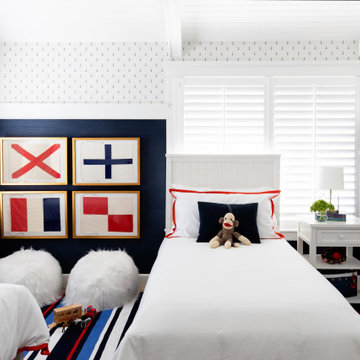
HOME
ABOUT
SERVICES
PORTFOLIO
PRESS
BLOG
CONTACT
J Hill Interiors was hired to design a full renovation on this once dated Coronado condo, as well as decorate for the use of the owners, as well as renters for the summer. Keeping things simple, durable yet aesthetically pleasing in a coastal fashion was top priority. Construction done by Crown Peninsula Inc.
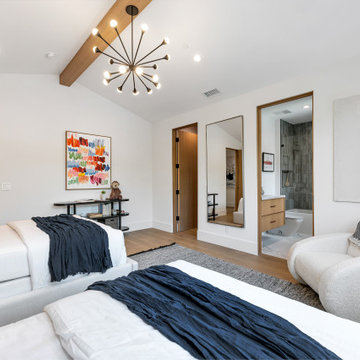
Idées déco pour une chambre d'enfant de 4 à 10 ans campagne avec un mur blanc, un sol en bois brun et poutres apparentes.
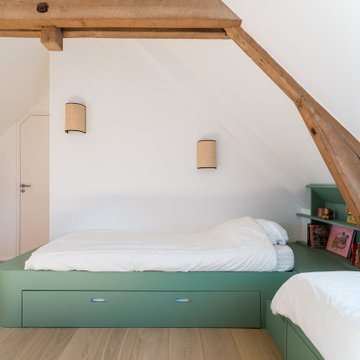
Dans la chambre d’enfants, création de lits estrades avec tiroirs et espace bibliothèque intégré ainsi qu’une longue enfilade fermée.
Réalisation d'une chambre d'enfant de 4 à 10 ans champêtre de taille moyenne avec un mur blanc, un sol en bois brun, un sol beige et poutres apparentes.
Réalisation d'une chambre d'enfant de 4 à 10 ans champêtre de taille moyenne avec un mur blanc, un sol en bois brun, un sol beige et poutres apparentes.
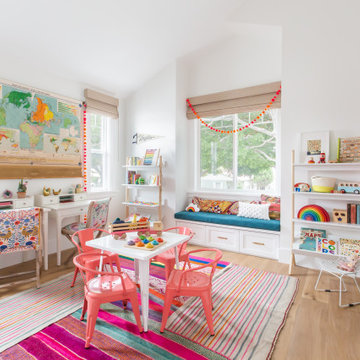
Idée de décoration pour une chambre d'enfant marine avec un mur blanc, parquet clair, un sol beige et un plafond voûté.
Idées déco de chambres d'enfant blanches avec différents designs de plafond
8