Idées déco de chambres d'enfant blanches avec un plafond en papier peint
Trier par :
Budget
Trier par:Populaires du jour
1 - 20 sur 128 photos
1 sur 3
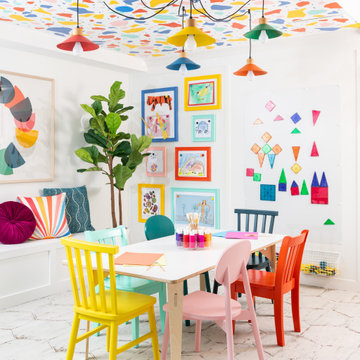
Cette photo montre une grande chambre d'enfant de 4 à 10 ans tendance avec un mur blanc, un sol blanc et un plafond en papier peint.
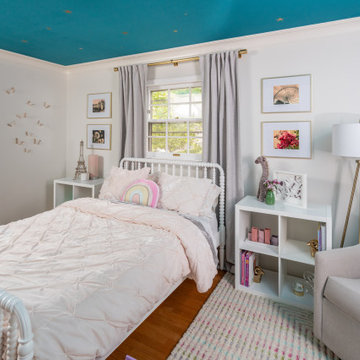
Cette image montre une chambre d'enfant traditionnelle avec un mur blanc, un sol en bois brun, un sol marron et un plafond en papier peint.
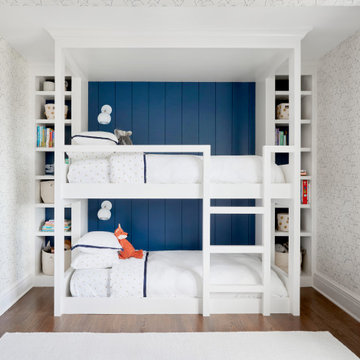
Cette photo montre une chambre d'enfant de 4 à 10 ans chic avec un mur multicolore, un sol en bois brun, un sol marron, un plafond en papier peint et du papier peint.
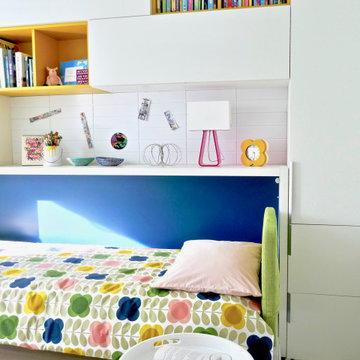
New York-based designer Clare Donohue of 121 Studio made-over this tiny, 7'x12' maid's room her client's 12-year-old daughter using space-saving furniture systems from Resource Furniture. The Kali Board wall bed with an integrated, 7-foot long desk allows this teen bedroom to instantly convert into an art studio, while modular cabinets and cubbies provides the perfect spot to stash art supplies.
Bright pops of color, ample light, and a wallpapered ceiling add bespoke charm to this transforming retreat.

Bespoke plywood playroom storage. Mint green and pastel blue colour scheme with feature wallpaper applied to the ceiling.
Inspiration pour une grande chambre d'enfant nordique avec un mur vert, moquette, un sol bleu et un plafond en papier peint.
Inspiration pour une grande chambre d'enfant nordique avec un mur vert, moquette, un sol bleu et un plafond en papier peint.

Spacecrafting Photography
Idées déco pour une chambre d'enfant de 4 à 10 ans bord de mer avec un mur blanc, un sol en bois brun, un lit superposé et un plafond en papier peint.
Idées déco pour une chambre d'enfant de 4 à 10 ans bord de mer avec un mur blanc, un sol en bois brun, un lit superposé et un plafond en papier peint.
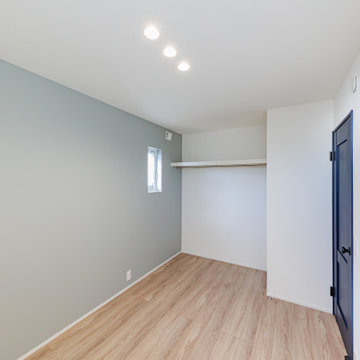
お子様の成長に合わせ、1つのお部屋として使うことも仕切りをつけて2つのお部屋として使うことも可能に。
扉は2つ設けることでレイアウトを変更したい時に気軽にお部屋の変更ができる。
Inspiration pour une chambre d'enfant minimaliste de taille moyenne avec un mur gris, parquet clair, un sol beige, un plafond en papier peint et du papier peint.
Inspiration pour une chambre d'enfant minimaliste de taille moyenne avec un mur gris, parquet clair, un sol beige, un plafond en papier peint et du papier peint.
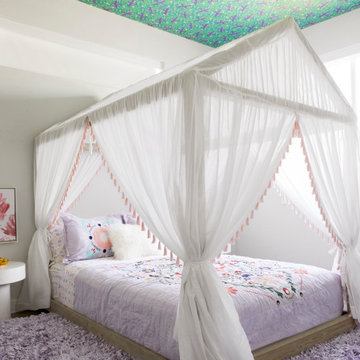
Réalisation d'une chambre d'enfant design avec un mur blanc, parquet foncé, un sol marron et un plafond en papier peint.
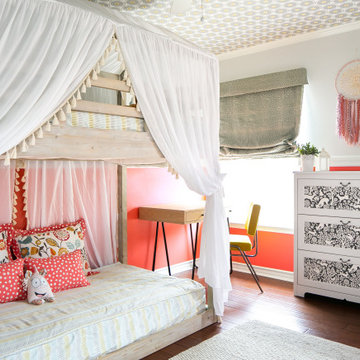
A blend of pretty colors and patterns create a lively and lovely little girl's room.
Cette image montre une chambre d'enfant traditionnelle de taille moyenne avec un mur orange, un sol en bois brun, un sol marron et un plafond en papier peint.
Cette image montre une chambre d'enfant traditionnelle de taille moyenne avec un mur orange, un sol en bois brun, un sol marron et un plafond en papier peint.
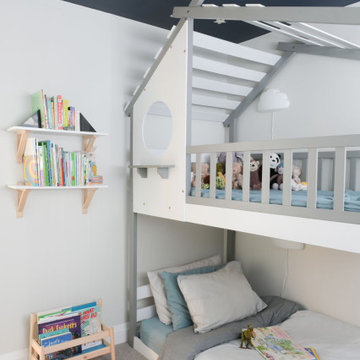
Idée de décoration pour une chambre d'enfant de 4 à 10 ans marine en bois de taille moyenne avec un mur blanc, moquette, un sol beige et un plafond en papier peint.
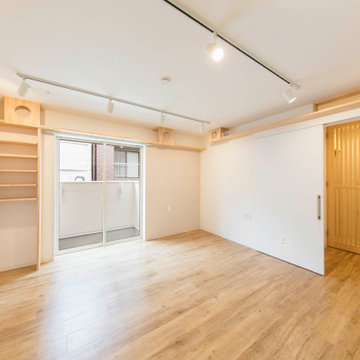
不動前の家
中庭から光を取り入れる、明るい部屋です。
猫と住む、多頭飼いのお住まいです。
株式会社小木野貴光アトリエ一級建築士建築士事務所
https://www.ogino-a.com/
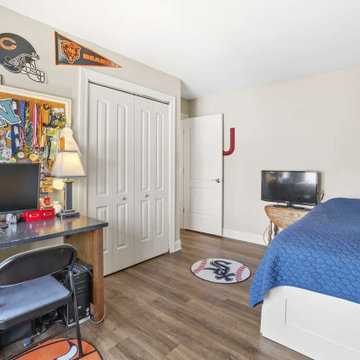
Idée de décoration pour une grande chambre d'enfant tradition avec un mur beige, parquet clair, un sol marron, un plafond en papier peint et boiseries.
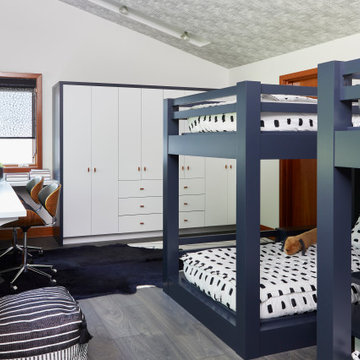
We were hired to remodel a dated large bedroom with a walk-in-closet into a kids dream bedroom and bathroom ensuite. It was a challenging space to work with due to the awkward angles but we fully embraced those architectural elements and made them into design features. The walk in closet was converted into a bathroom ensuite with a full bath including a double sink vanity. The bunk bed was of course the statement in the room, housing four twin beds all with their own integrated shelving compartment and wall sconce. We incorporated a floating tread staircase in a two-tone finish for added dimension to the space. We layered in pattern into the ensuite through statement tiles, and in the main spaces through the wallpapered angled ceiling, cobblesotone-like pattern in the window coverings and through to the bedding and area rug. We custom designed a two-tone closet with an L-shaped work station continuing off of it to function for two. The overall space was ultimately designed and finished in a way that the kids could grow and evolve with over time.

白色を基調とした明るい雰囲気の子供部屋。壁際には腰掛けカウンターを施工しています。
天井は格納式のはしごが組み込んであり、そのはしごを降ろせば、8.5帖の屋根裏部屋へと続きます。
今は一部屋の子供室ですが、お子様の成長に合わせて将来は間仕切り壁で部屋を2つに分割できるようにしています。
Idée de décoration pour une grande chambre d'enfant de 1 à 3 ans design avec un mur blanc, un sol en contreplaqué, un sol blanc, un plafond en papier peint et du papier peint.
Idée de décoration pour une grande chambre d'enfant de 1 à 3 ans design avec un mur blanc, un sol en contreplaqué, un sol blanc, un plafond en papier peint et du papier peint.
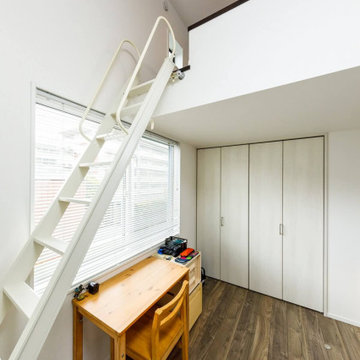
2階の子供部屋。充分な収納のほか、ロフトも設置。ロフトは、ベッドに加えて収納、そして秘密基地のような遊び場としても活用できます。
Aménagement d'une chambre neutre industrielle de taille moyenne avec un mur blanc, un sol en bois brun, un sol marron, un plafond en papier peint, du papier peint et un lit mezzanine.
Aménagement d'une chambre neutre industrielle de taille moyenne avec un mur blanc, un sol en bois brun, un sol marron, un plafond en papier peint, du papier peint et un lit mezzanine.

Toshiyuki Yano
Réalisation d'une petite chambre de fille de 4 à 10 ans design avec un bureau, un mur blanc, un sol en vinyl, un sol blanc, un plafond en papier peint et du papier peint.
Réalisation d'une petite chambre de fille de 4 à 10 ans design avec un bureau, un mur blanc, un sol en vinyl, un sol blanc, un plafond en papier peint et du papier peint.
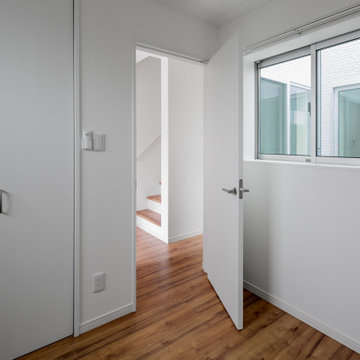
足立区の家
中庭から光を取り入れる、プライバシーと、明るさ開放感を両立した住まいです。
株式会社小木野貴光アトリエ一級建築士建築士事務所
https://www.ogino-a.com/
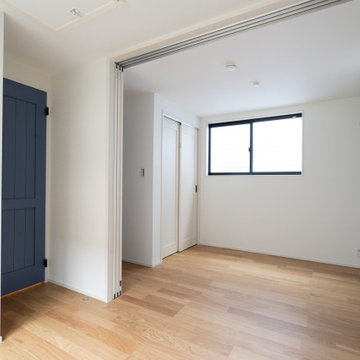
二つの部屋の仕切りは引き戸にすることで、扉を開ければ6帖超えのお部屋として使うことも可能に。ブルーグレーのアクセントクロスとブルーの扉で涼やかな雰囲気のお部屋に。
Réalisation d'une chambre d'enfant minimaliste avec parquet peint, un plafond en papier peint et du papier peint.
Réalisation d'une chambre d'enfant minimaliste avec parquet peint, un plafond en papier peint et du papier peint.
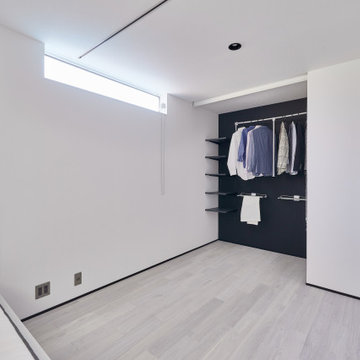
Exemple d'une chambre d'enfant moderne de taille moyenne avec un mur blanc, un sol en contreplaqué, un sol gris, un plafond en papier peint et du papier peint.
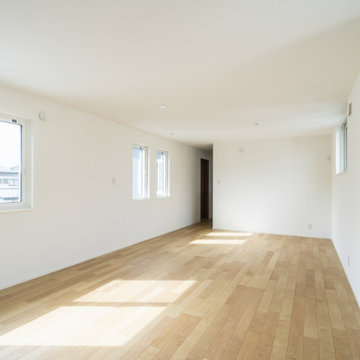
中庭から光や風を取り入れ、心地よく通り抜けるように。
外からプライバシーを守るようなコの字型の間取りに。
天井の木材をあらわしにして自然な空間をとりたい。
そんなご家族の理想を取り入れた建築計画を一緒に考えました。
そして家族のためだけの動線を考え、たったひとつ間取りにたどり着いた。
家族の想いが、またひとつカタチになりました。
Idées déco de chambres d'enfant blanches avec un plafond en papier peint
1