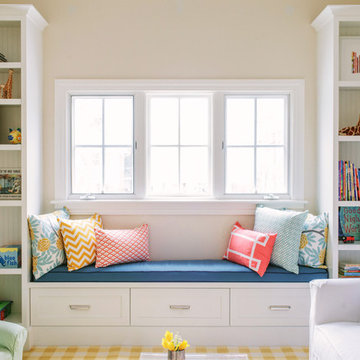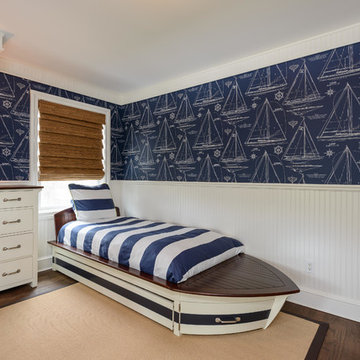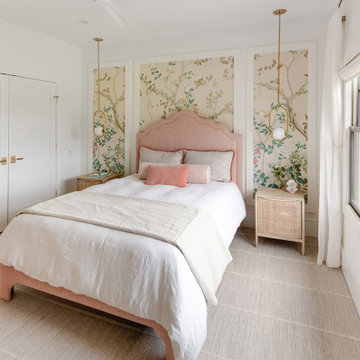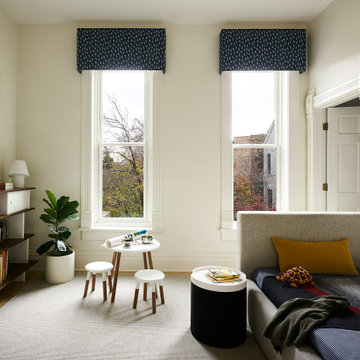Idées déco de chambres d'enfant bleues, beiges
Trier par :
Budget
Trier par:Populaires du jour
81 - 100 sur 22 031 photos
1 sur 3
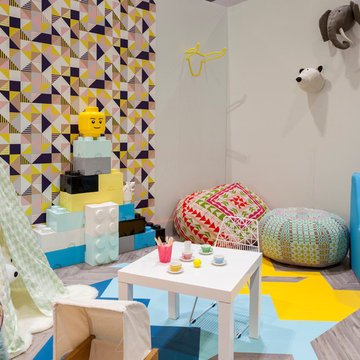
Photo: Chris Snook © 2014 Houzz
Cette photo montre une chambre d'enfant éclectique avec un sol en bois brun et un sol multicolore.
Cette photo montre une chambre d'enfant éclectique avec un sol en bois brun et un sol multicolore.
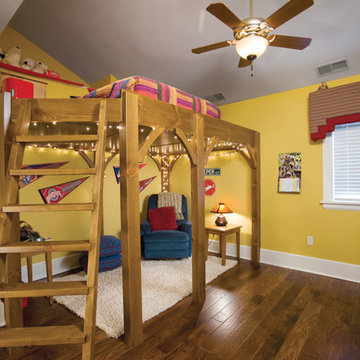
Photos by Scott Pease
Exemple d'une chambre d'enfant chic avec un mur jaune et un lit mezzanine.
Exemple d'une chambre d'enfant chic avec un mur jaune et un lit mezzanine.
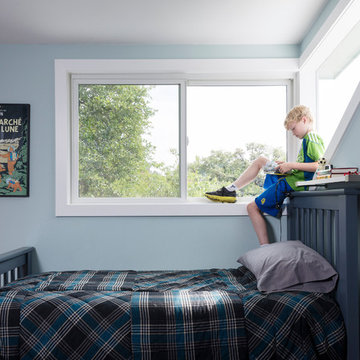
Kids bedroom with corner windows.
Wall paint color: "Woodlawn Blue," Benjamin Moore.
Photo: Whit Preston
Idées déco pour une chambre d'enfant contemporaine de taille moyenne avec un mur bleu.
Idées déco pour une chambre d'enfant contemporaine de taille moyenne avec un mur bleu.

Boys bedroom and loft study
Photo: Rob Karosis
Idée de décoration pour une chambre d'enfant de 4 à 10 ans champêtre avec un mur jaune et un sol en bois brun.
Idée de décoration pour une chambre d'enfant de 4 à 10 ans champêtre avec un mur jaune et un sol en bois brun.

4,945 square foot two-story home, 6 bedrooms, 5 and ½ bathroom plus a secondary family room/teen room. The challenge for the design team of this beautiful New England Traditional home in Brentwood was to find the optimal design for a property with unique topography, the natural contour of this property has 12 feet of elevation fall from the front to the back of the property. Inspired by our client’s goal to create direct connection between the interior living areas and the exterior living spaces/gardens, the solution came with a gradual stepping down of the home design across the largest expanse of the property. With smaller incremental steps from the front property line to the entry door, an additional step down from the entry foyer, additional steps down from a raised exterior loggia and dining area to a slightly elevated lawn and pool area. This subtle approach accomplished a wonderful and fairly undetectable transition which presented a view of the yard immediately upon entry to the home with an expansive experience as one progresses to the rear family great room and morning room…both overlooking and making direct connection to a lush and magnificent yard. In addition, the steps down within the home created higher ceilings and expansive glass onto the yard area beyond the back of the structure. As you will see in the photographs of this home, the family area has a wonderful quality that really sets this home apart…a space that is grand and open, yet warm and comforting. A nice mixture of traditional Cape Cod, with some contemporary accents and a bold use of color…make this new home a bright, fun and comforting environment we are all very proud of. The design team for this home was Architect: P2 Design and Jill Wolff Interiors. Jill Wolff specified the interior finishes as well as furnishings, artwork and accessories.
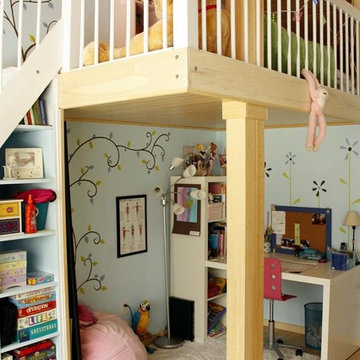
Space saver option for a bright multifunctional space. Hand-painted wall art by Celine Riard, Chic Redesign. Carpentry and photos by Fabrizio Cacciatore.
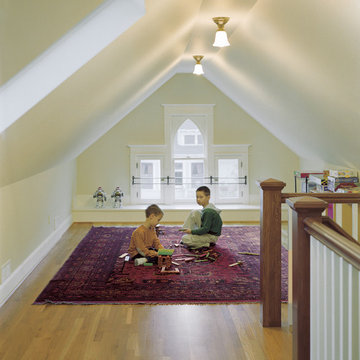
The unfinished attic was remodeled to allow a perfect place for the "playroom" and for sleepovers.
Sally Schoolmaster, photographer
Cette image montre une salle de jeux d'enfant victorienne avec un mur beige et un sol en bois brun.
Cette image montre une salle de jeux d'enfant victorienne avec un mur beige et un sol en bois brun.
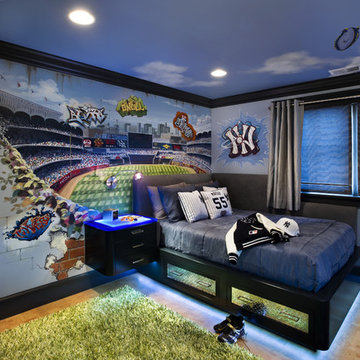
Yankees fan bedroom: view of custom bed and nightstand, looking toward window. Complete remodel of bedroom included cork flooring, mirrored wall section, and toe-kick lighting on bed for a floating effect.
Photo by Bernard Andre
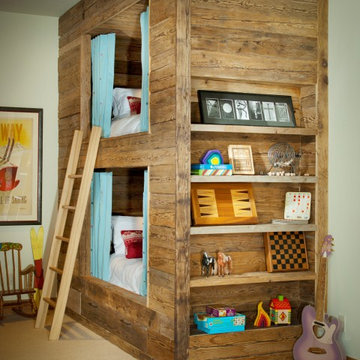
Photos by Ric Stovall - Stovall Stills
Cette image montre une chambre d'enfant chalet avec moquette et un lit superposé.
Cette image montre une chambre d'enfant chalet avec moquette et un lit superposé.
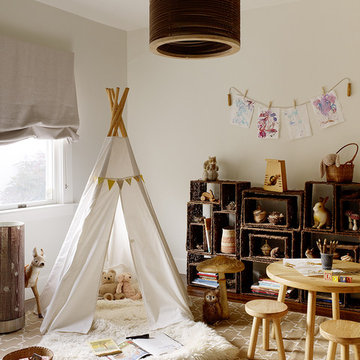
photo- Matthew Millman
Inspiration pour une chambre d'enfant de 1 à 3 ans chalet avec un mur beige et parquet foncé.
Inspiration pour une chambre d'enfant de 1 à 3 ans chalet avec un mur beige et parquet foncé.
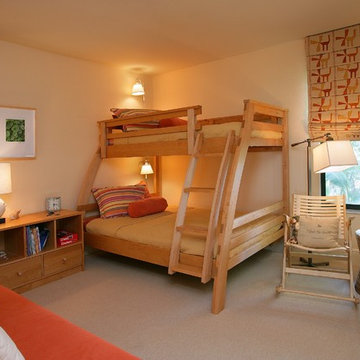
Idées déco pour une chambre d'enfant contemporaine avec un mur beige et un lit superposé.
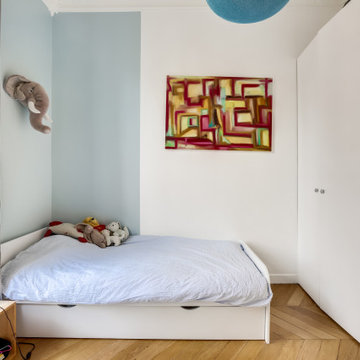
Renovation complète de la chambre avec un mur de couleur
Aménagement d'une chambre d'enfant de 4 à 10 ans contemporaine de taille moyenne avec un mur bleu, un sol marron et un sol en bois brun.
Aménagement d'une chambre d'enfant de 4 à 10 ans contemporaine de taille moyenne avec un mur bleu, un sol marron et un sol en bois brun.
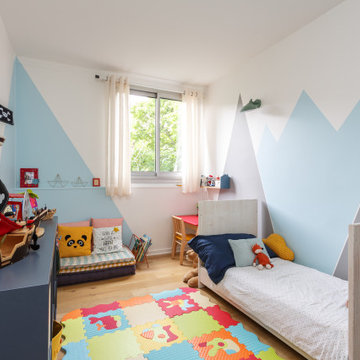
Idées déco pour une chambre d'enfant contemporaine avec un mur multicolore, un sol en bois brun, un sol marron et du papier peint.
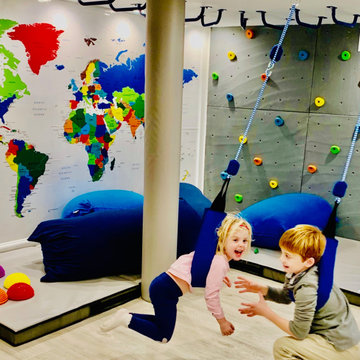
Exemple d'une chambre d'enfant de 4 à 10 ans chic de taille moyenne avec un mur blanc, sol en stratifié et un sol gris.
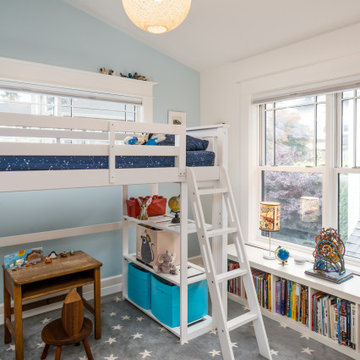
H2D Architecture + Design worked with the homeowners to design a second story addition on their existing home in the Wallingford neighborhood of Seattle. The second story is designed with three bedrooms, storage space, new stair, and roof deck overlooking to views of the lake beyond.
Design by: H2D Architecture + Design
www.h2darchitects.com
#seattlearchitect
#h2darchitects
#secondstoryseattle
Photos by: Porchlight Imaging
Built by: Crescent Builds
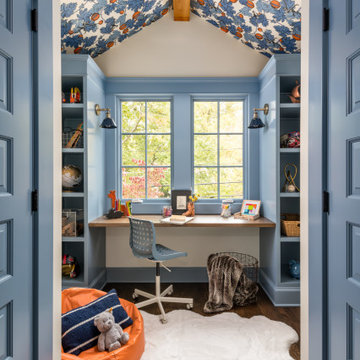
This home, built in 1920, is a quintessential Virginia Highland craftsman bungalow in intown Atlanta. The home underwent an extensive renovaton that included the addition of a screened porch and deck off the back, dormers on the second story in the front, and finishing out the basement level. Most interior spaces were updated including the kitchen, multiple bathrooms, a mudroom and laundry room.
Idées déco de chambres d'enfant bleues, beiges
5
