Idées déco de chambres d'enfant campagne avec différents habillages de murs
Trier par :
Budget
Trier par:Populaires du jour
21 - 40 sur 188 photos
1 sur 3
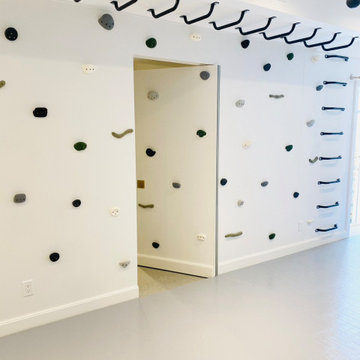
Inspiration pour une chambre d'enfant de 4 à 10 ans rustique de taille moyenne avec un mur blanc, parquet clair, un sol gris, un plafond en bois et du lambris.

The owners of this 1941 cottage, located in the bucolic village of Annisquam, wanted to modernize the home without sacrificing its earthy wood and stone feel. Recognizing that the house had “good bones” and loads of charm, SV Design proposed exterior and interior modifications to improve functionality, and bring the home in line with the owners’ lifestyle. The design vision that evolved was a balance of modern and traditional – a study in contrasts.
Prior to renovation, the dining and breakfast rooms were cut off from one another as well as from the kitchen’s preparation area. SV's architectural team developed a plan to rebuild a new kitchen/dining area within the same footprint. Now the space extends from the dining room, through the spacious and light-filled kitchen with eat-in nook, out to a peaceful and secluded patio.
Interior renovations also included a new stair and balustrade at the entry; a new bathroom, office, and closet for the master suite; and renovations to bathrooms and the family room. The interior color palette was lightened and refreshed throughout. Working in close collaboration with the homeowners, new lighting and plumbing fixtures were selected to add modern accents to the home's traditional charm.
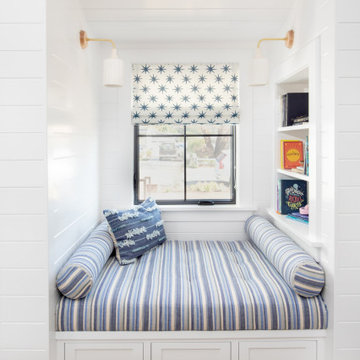
Here's a charming built-in reading nook with built-in shelves and custom lower cabinet drawers underneath the bench. Shiplap covered walls and ceiling with recessed light fixture and sconce lights for an ideal reading and relaxing space.
Photo by Molly Rose Photography
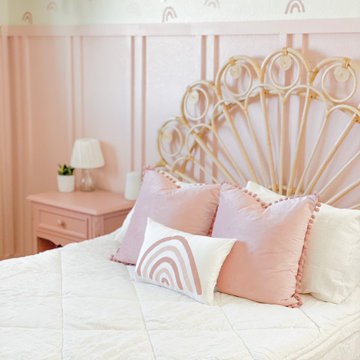
Easy DIY Rainbow Wall! Looks like faux wallpaper! All done with kitchen sponges. Very budget friendly and creates a dream room for every rainbow loving girl!

This Paradise Model. My heart. This was build for a family of 6. This 8x28' Paradise model ATU tiny home can actually sleep 8 people with the pull out couch. comfortably. There are 2 sets of bunk beds in the back room, and a king size bed in the loft. This family ordered a second unit that serves as the office and dance studio. They joined the two ATUs with a deck for easy go-between. The bunk room has built-in storage staircase mirroring one another for clothing and such (accessible from both the front of the stars and the bottom bunk). There is a galley kitchen with quarts countertops that waterfall down both sides enclosing the cabinets in stone.
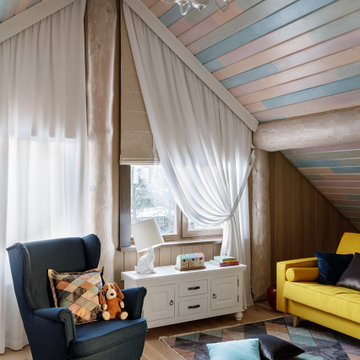
Cette image montre une salle de jeux d'enfant de 4 à 10 ans rustique avec un plafond en lambris de bois et du lambris de bois.
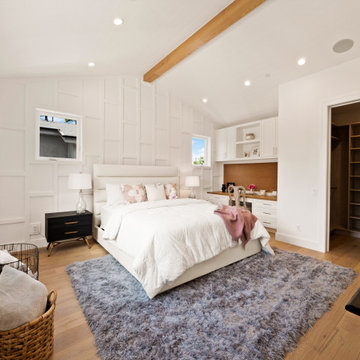
Inspiration pour une grande chambre d'enfant rustique avec un mur blanc, parquet clair et du lambris.
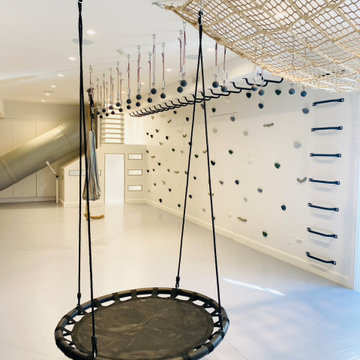
Inspiration pour une chambre d'enfant de 4 à 10 ans rustique de taille moyenne avec un mur blanc, parquet clair, un sol gris, un plafond en bois et du lambris.
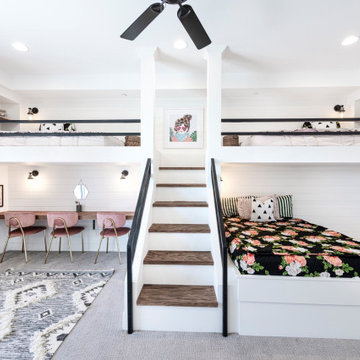
Exemple d'une chambre d'enfant nature avec un mur blanc, moquette, un sol gris et du lambris de bois.
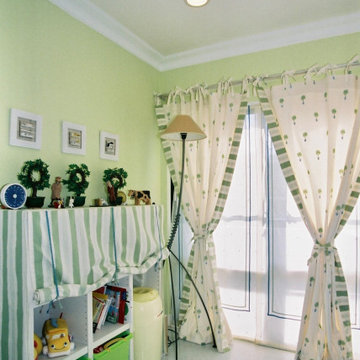
私の子供の部屋、赤ちゃんから幼児の頃までのお部屋をご紹介します。イギリスでは子供が生まれる前から両親がこれから生まれてくる赤ちゃんのためにインテリアを用意して待っているんです。在英している時に違う文化に驚きましたが、小さいころから歯を磨く、服をたたむ、、、という習慣のように子どもたちもこの小さな頃から習慣づくよう、ベッドメイキングして幼稚園に通ってました。今では大切な思い出です。
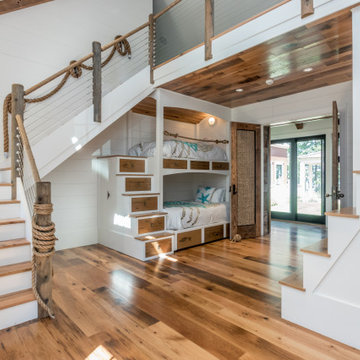
Idée de décoration pour une chambre d'enfant champêtre avec un sol en bois brun, un sol marron, un plafond voûté et du lambris de bois.
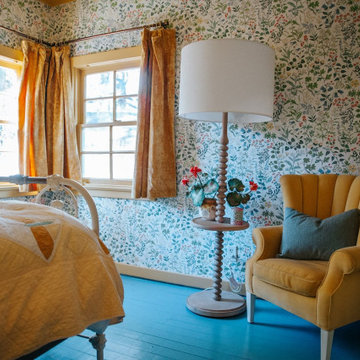
Aménagement d'une petite chambre d'enfant de 4 à 10 ans campagne avec un mur jaune, parquet peint, un sol bleu, un plafond à caissons et du papier peint.
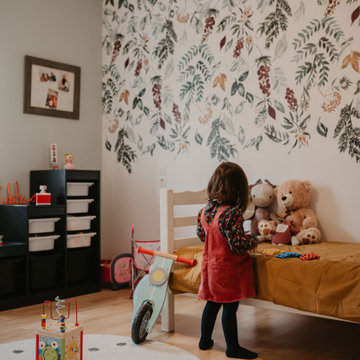
Dans ce projet, j’avais pour mission de travailler sur la décoration du couloir menant à l’espace nuit, ainsi qu’à deux chambres de petites filles, restés sur les plâtres depuis la construction de la maison il y a une dizaine d’année.
Dans la première chambre, un papier peint composé d’éléments géométriques et floraux dans les tons pastels apporte de la fraîcheur à l’ensemble et fait ressortir le mobilier existant.
Et pour de jolies rêves tout en douceur, le mur opposé reprend une des couleurs du papier peint afin de venir délimiter tout en rondeur l’espace lit.
Dans la chambre voisine, c’est la couleur verte qui prédomine !
Le papier peint fleuri avec les motifs partants du plafond, permet de relever la très belle couleur ocre du linge de lit. Le parquet, les patères en bois et la suspension en rotin viennent terminer le décor de manière chaleureuse.
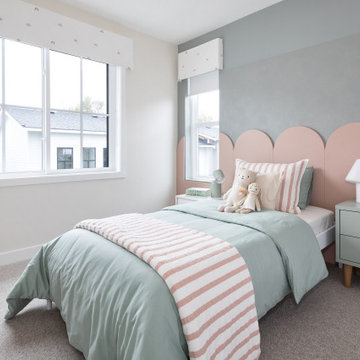
Idée de décoration pour une petite chambre d'enfant de 4 à 10 ans champêtre avec un mur vert, moquette, un sol beige et du papier peint.
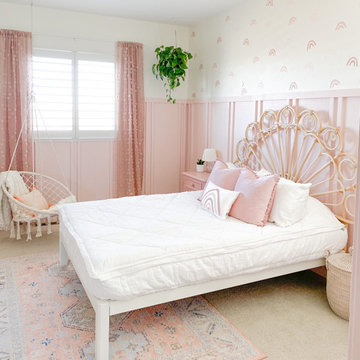
Easy DIY Rainbow Wall! Looks like faux wallpaper! All done with kitchen sponges. Very budget friendly and creates a dream room for every rainbow loving girl!
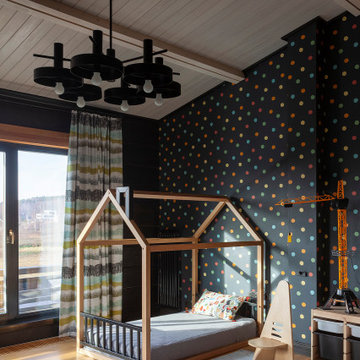
Idées déco pour une chambre de garçon de 4 à 10 ans campagne en bois avec un mur noir, poutres apparentes et un sol marron.
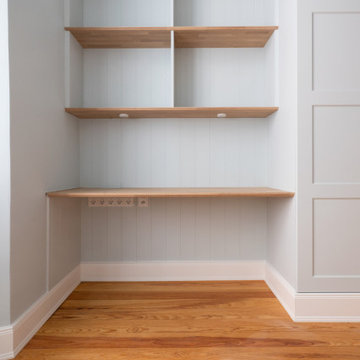
Eingebäute Schränke für Kinder/Gästezimmer mit Bürotisch
Réalisation d'une chambre d'enfant champêtre de taille moyenne avec un bureau, un mur bleu, un sol en bois brun, un sol marron et du lambris.
Réalisation d'une chambre d'enfant champêtre de taille moyenne avec un bureau, un mur bleu, un sol en bois brun, un sol marron et du lambris.
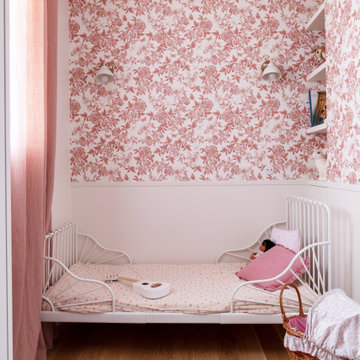
Inspiration pour une petite chambre d'enfant de 1 à 3 ans rustique avec un mur rose, parquet clair, un sol beige et du papier peint.
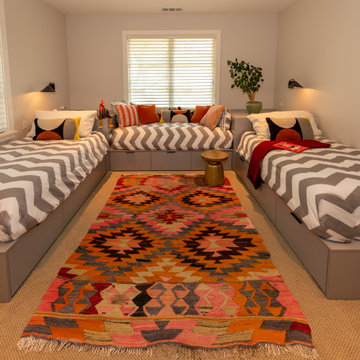
This home in Napa off Silverado was rebuilt after burning down in the 2017 fires. Architect David Rulon, a former associate of Howard Backen, known for this Napa Valley industrial modern farmhouse style. Composed in mostly a neutral palette, the bones of this house are bathed in diffused natural light pouring in through the clerestory windows. Beautiful textures and the layering of pattern with a mix of materials add drama to a neutral backdrop. The homeowners are pleased with their open floor plan and fluid seating areas, which allow them to entertain large gatherings. The result is an engaging space, a personal sanctuary and a true reflection of it's owners' unique aesthetic.
Inspirational features are metal fireplace surround and book cases as well as Beverage Bar shelving done by Wyatt Studio, painted inset style cabinets by Gamma, moroccan CLE tile backsplash and quartzite countertops.

A little girls dream bedroom adorned with floral wallpaper and board and batten wall. Stunning sputnik light brightens up this room. Beautiful one pane black windows are set in the feature wall.
Idées déco de chambres d'enfant campagne avec différents habillages de murs
2