Idées déco de chambres d'enfant campagne avec parquet foncé
Trier par :
Budget
Trier par:Populaires du jour
41 - 60 sur 216 photos
1 sur 3
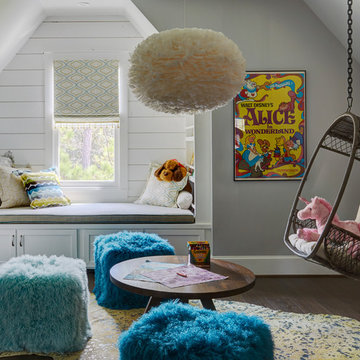
Mike Kaskel
Idée de décoration pour une chambre d'enfant de 4 à 10 ans champêtre avec un mur gris et parquet foncé.
Idée de décoration pour une chambre d'enfant de 4 à 10 ans champêtre avec un mur gris et parquet foncé.
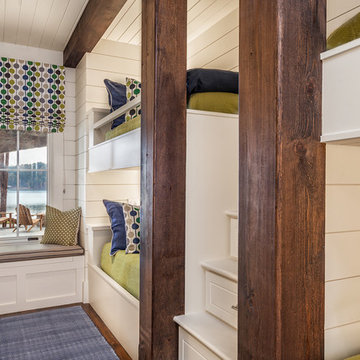
This transitional timber frame home features a wrap-around porch designed to take advantage of its lakeside setting and mountain views. Natural stone, including river rock, granite and Tennessee field stone, is combined with wavy edge siding and a cedar shingle roof to marry the exterior of the home with it surroundings. Casually elegant interiors flow into generous outdoor living spaces that highlight natural materials and create a connection between the indoors and outdoors.
Photography Credit: Rebecca Lehde, Inspiro 8 Studios
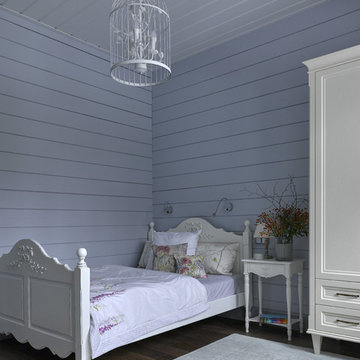
Детская спальня. Кровать изготовлена на заказ в мастерской “ДезВуд”; покрывало, Yves Дelorme; подушки, “Галерея Арбен”. Тумбочка, “Разные штучки”; шкаф по эскизам дизайнера, “Аурум”. Стол, My Little France; стул, Allwooden, Россия. Люстра, Arte Lamp; шторы и карнизы, Decor-Studio; ткань, Nevio Morano. Ковер, Dovlet House.
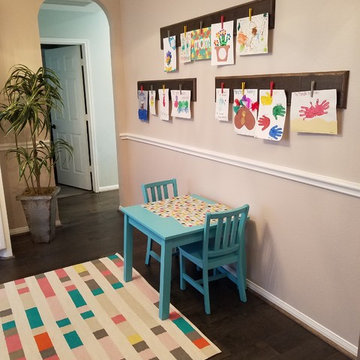
Exemple d'une grande chambre d'enfant de 1 à 3 ans nature avec un mur gris, parquet foncé et un sol gris.
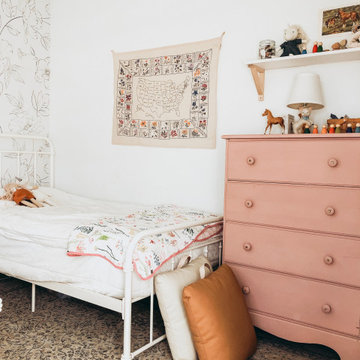
Aménagement d'une chambre d'enfant de 4 à 10 ans campagne de taille moyenne avec un mur beige, parquet foncé et un sol marron.
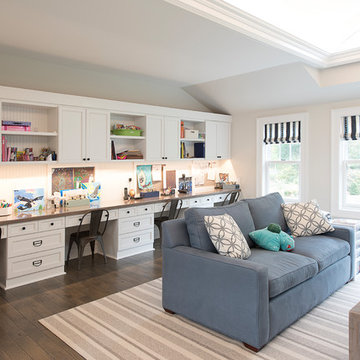
Inspiration pour une chambre neutre de 4 à 10 ans rustique avec un bureau, un mur gris, parquet foncé et un sol marron.

The owners of this 1941 cottage, located in the bucolic village of Annisquam, wanted to modernize the home without sacrificing its earthy wood and stone feel. Recognizing that the house had “good bones” and loads of charm, SV Design proposed exterior and interior modifications to improve functionality, and bring the home in line with the owners’ lifestyle. The design vision that evolved was a balance of modern and traditional – a study in contrasts.
Prior to renovation, the dining and breakfast rooms were cut off from one another as well as from the kitchen’s preparation area. SV's architectural team developed a plan to rebuild a new kitchen/dining area within the same footprint. Now the space extends from the dining room, through the spacious and light-filled kitchen with eat-in nook, out to a peaceful and secluded patio.
Interior renovations also included a new stair and balustrade at the entry; a new bathroom, office, and closet for the master suite; and renovations to bathrooms and the family room. The interior color palette was lightened and refreshed throughout. Working in close collaboration with the homeowners, new lighting and plumbing fixtures were selected to add modern accents to the home's traditional charm.
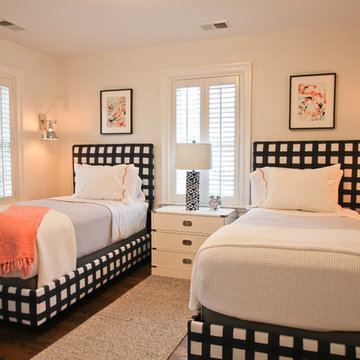
Idées déco pour une chambre d'enfant campagne de taille moyenne avec un mur beige, parquet foncé et un sol marron.
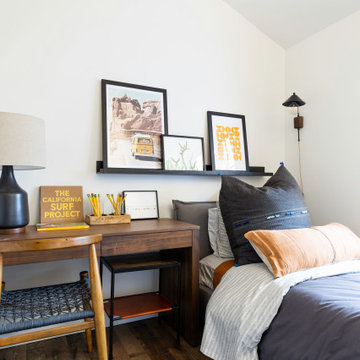
Cette image montre une chambre de garçon rustique avec un mur blanc, parquet foncé et un sol marron.
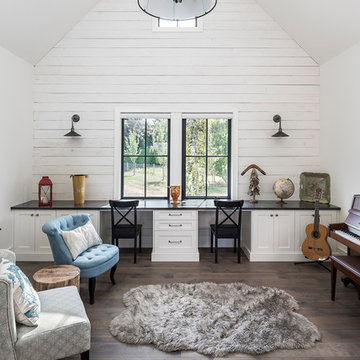
This contemporary farmhouse is located on a scenic acreage in Greendale, BC. It features an open floor plan with room for hosting a large crowd, a large kitchen with double wall ovens, tons of counter space, a custom range hood and was designed to maximize natural light. Shed dormers with windows up high flood the living areas with daylight. The stairwells feature more windows to give them an open, airy feel, and custom black iron railings designed and crafted by a talented local blacksmith. The home is very energy efficient, featuring R32 ICF construction throughout, R60 spray foam in the roof, window coatings that minimize solar heat gain, an HRV system to ensure good air quality, and LED lighting throughout. A large covered patio with a wood burning fireplace provides
warmth and shelter in the shoulder seasons.
Carsten Arnold Photography
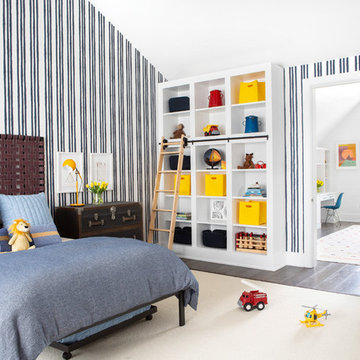
Architectural advisement, Interior Design, Custom Furniture Design & Art Curation by Chango & Co
Photography by Sarah Elliott
See the feature in Rue Magazine
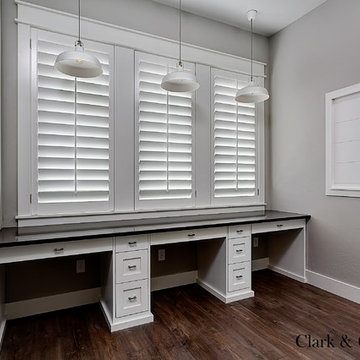
Doug Petersen Photography
Inspiration pour une grande chambre neutre rustique avec un bureau, un mur gris et parquet foncé.
Inspiration pour une grande chambre neutre rustique avec un bureau, un mur gris et parquet foncé.
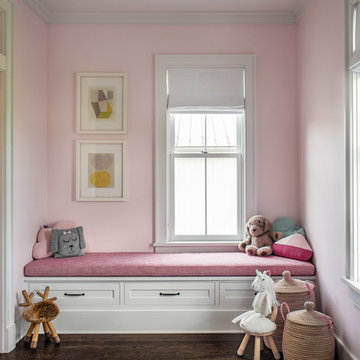
Children's room.
Photographer: Rob Karosis
Idée de décoration pour une chambre d'enfant de 4 à 10 ans champêtre de taille moyenne avec un mur rose, parquet foncé et un sol marron.
Idée de décoration pour une chambre d'enfant de 4 à 10 ans champêtre de taille moyenne avec un mur rose, parquet foncé et un sol marron.
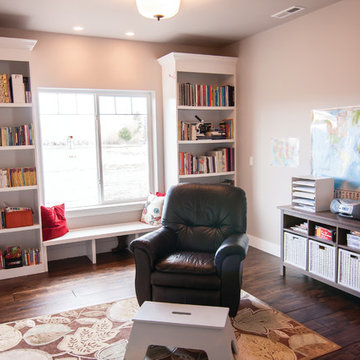
Home Schooling room that can be transitioned into an In-Law suit in the future.
Cette image montre une grande chambre d'enfant rustique avec un mur beige, parquet foncé et un sol marron.
Cette image montre une grande chambre d'enfant rustique avec un mur beige, parquet foncé et un sol marron.
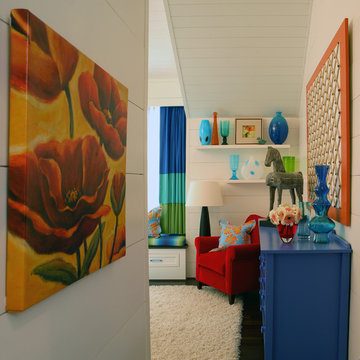
Chris Little Photography
Idées déco pour une grande chambre d'enfant de 4 à 10 ans campagne avec un mur blanc, parquet foncé et un sol noir.
Idées déco pour une grande chambre d'enfant de 4 à 10 ans campagne avec un mur blanc, parquet foncé et un sol noir.
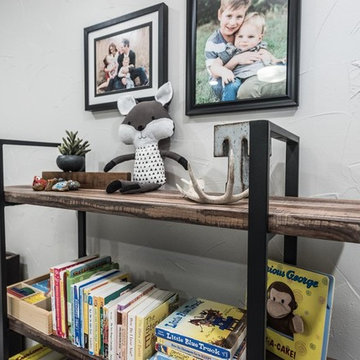
Cette photo montre une chambre de garçon de 1 à 3 ans nature de taille moyenne avec un mur gris, parquet foncé et un sol marron.
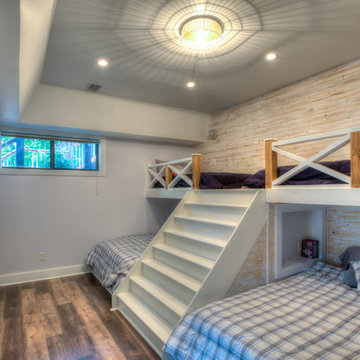
Réalisation d'une grande chambre d'enfant de 4 à 10 ans champêtre avec un mur beige, parquet foncé et un sol marron.
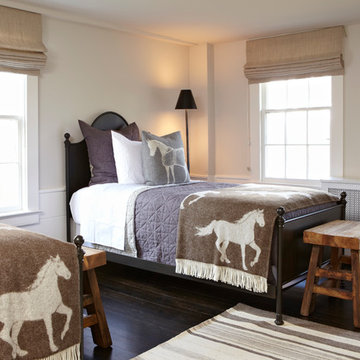
Paul Johnson
Exemple d'une chambre d'enfant nature avec un mur beige, parquet foncé et un sol marron.
Exemple d'une chambre d'enfant nature avec un mur beige, parquet foncé et un sol marron.
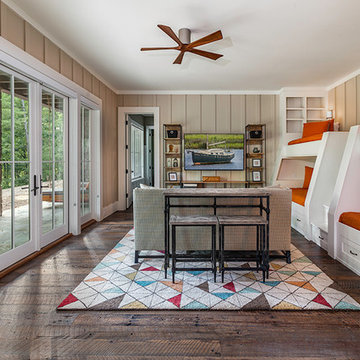
This light and airy lake house features an open plan and refined, clean lines that are reflected throughout in details like reclaimed wide plank heart pine floors, shiplap walls, V-groove ceilings and concealed cabinetry. The home's exterior combines Doggett Mountain stone with board and batten siding, accented by a copper roof.
Photography by Rebecca Lehde, Inspiro 8 Studios.
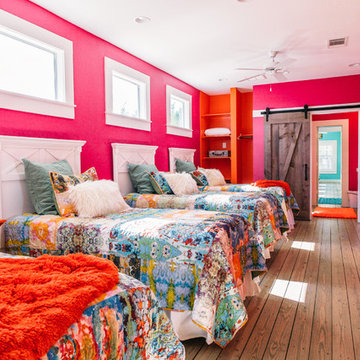
Katie Shearer Photography
Idée de décoration pour une chambre d'enfant de 4 à 10 ans champêtre avec un mur rose, parquet foncé et un sol marron.
Idée de décoration pour une chambre d'enfant de 4 à 10 ans champêtre avec un mur rose, parquet foncé et un sol marron.
Idées déco de chambres d'enfant campagne avec parquet foncé
3