Idées déco de chambres d'enfant campagne avec un bureau
Trier par :
Budget
Trier par:Populaires du jour
1 - 20 sur 107 photos
1 sur 3

Idées déco pour une chambre d'enfant campagne de taille moyenne avec un bureau, un mur blanc, un sol en bois brun et un sol marron.
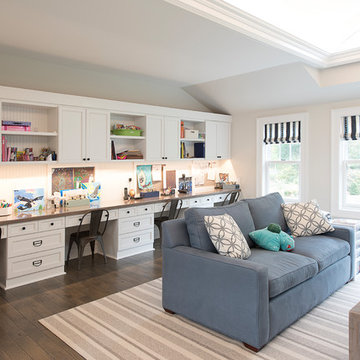
Inspiration pour une chambre neutre de 4 à 10 ans rustique avec un bureau, un mur gris, parquet foncé et un sol marron.
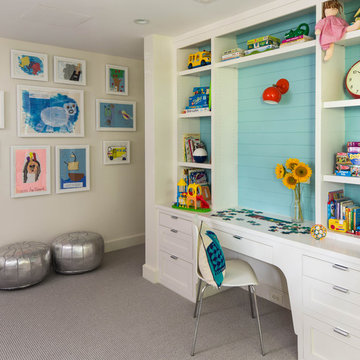
Inspiration pour une chambre neutre de 4 à 10 ans rustique avec un bureau, moquette et un mur multicolore.

Комната подростка, выполненная в более современном стиле, однако с некоторыми элементами классики в виде потолочного карниза, фасадов с филенками. Стена за изголовьем выполнена в стеновых шпонированных панелях, переходящих в рабочее место у окна.

Here's a charming built-in reading nook with built-in shelves and custom lower cabinet drawers underneath the bench. Shiplap covered walls and ceiling with recessed light fixture and sconce lights for an ideal reading and relaxing space.
Photo by Molly Rose Photography
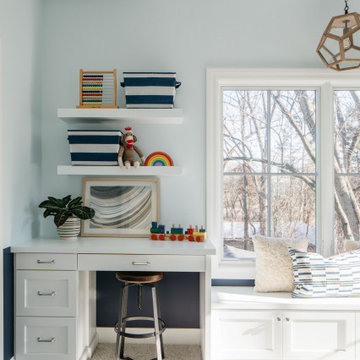
Kids' rooms are always this spotless, right?!??
We wish! Even if this isn’t always reality, we can still set our kids up to be as organized as possible.
One of the best ways to do this is by adding plenty of storage in their rooms. Whether you’re remodeling or building new, it’s never too late to add in some built-ins!
Click the link in our bio to view even more Trim Tech Designs custom built-ins!
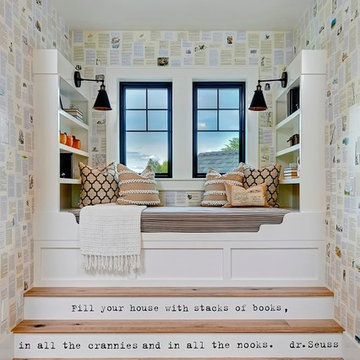
Doug Petersen Photography
Inspiration pour une chambre d'enfant rustique de taille moyenne avec un bureau, un mur multicolore et parquet clair.
Inspiration pour une chambre d'enfant rustique de taille moyenne avec un bureau, un mur multicolore et parquet clair.
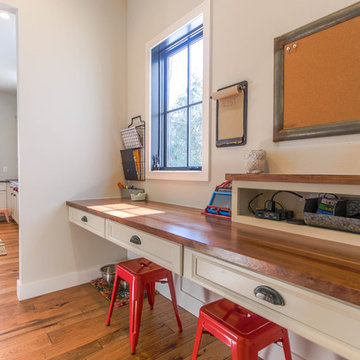
Idées déco pour une petite chambre neutre de 4 à 10 ans campagne avec un bureau, un sol en bois brun et un mur gris.
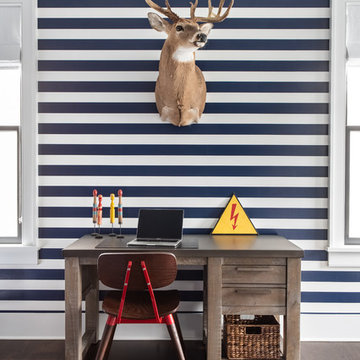
Architectural advisement, Interior Design, Custom Furniture Design & Art Curation by Chango & Co.
Architecture by Crisp Architects
Construction by Structure Works Inc.
Photography by Sarah Elliott
See the feature in Domino Magazine
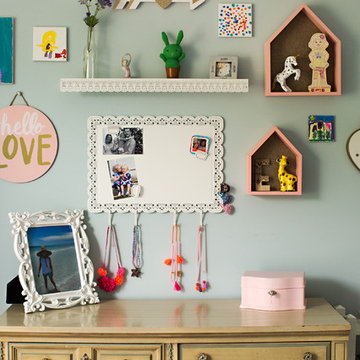
Photo: Sarah Dowlin © 2018 Houzz
Inspiration pour une chambre de fille de 4 à 10 ans rustique avec un bureau et un mur vert.
Inspiration pour une chambre de fille de 4 à 10 ans rustique avec un bureau et un mur vert.
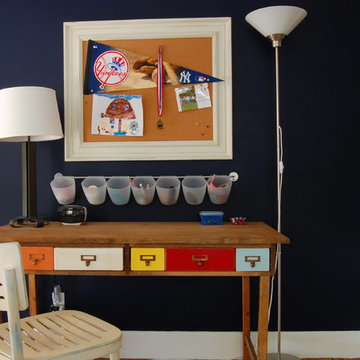
Photo: Corynne Pless Photography © 2014 Houzz
Cette image montre une chambre d'enfant rustique avec un bureau et un mur bleu.
Cette image montre une chambre d'enfant rustique avec un bureau et un mur bleu.
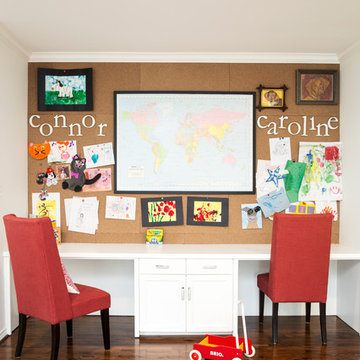
After purchasing this home my clients wanted to update the house to their lifestyle and taste. We remodeled the home to enhance the master suite, all bathrooms, paint, lighting, and furniture.
Photography: Michael Wiltbank
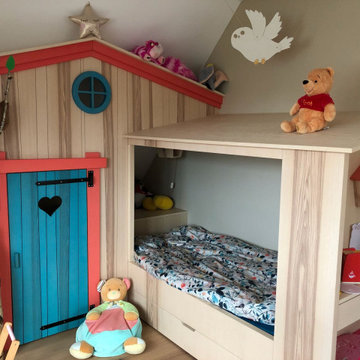
Réalisation d'un lit cabane avec un espace maisonette.
Réalisation d'une chambre neutre de 4 à 10 ans champêtre de taille moyenne avec un bureau et un sol en bois brun.
Réalisation d'une chambre neutre de 4 à 10 ans champêtre de taille moyenne avec un bureau et un sol en bois brun.
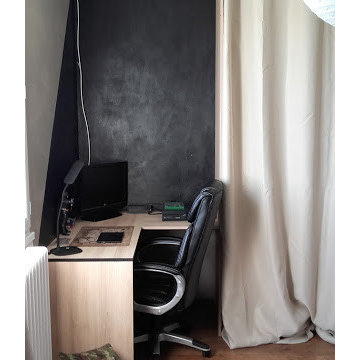
Aménagement d'un coin bureau, espace jeux pour ce pré adolescent . Le pan de mur au dessus du bureau a été réalisé en peinture noire ardoise afin qu'il puisse écrire au grès de ses envies....
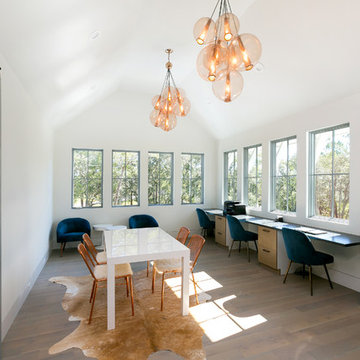
Cette image montre une chambre neutre rustique avec un bureau, un mur blanc, parquet clair et un sol marron.
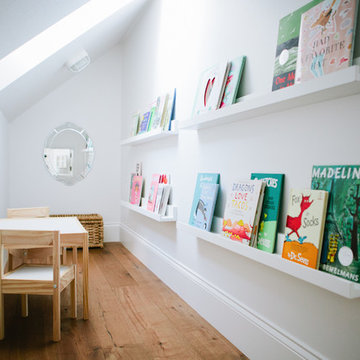
House of Jade Interiors. Modern farmhouse kids' bedroom.
Exemple d'une chambre neutre nature avec un bureau, un mur blanc et un sol en bois brun.
Exemple d'une chambre neutre nature avec un bureau, un mur blanc et un sol en bois brun.
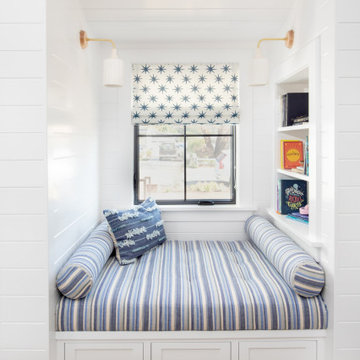
Here's a charming built-in reading nook with built-in shelves and custom lower cabinet drawers underneath the bench. Shiplap covered walls and ceiling with recessed light fixture and sconce lights for an ideal reading and relaxing space.
Photo by Molly Rose Photography
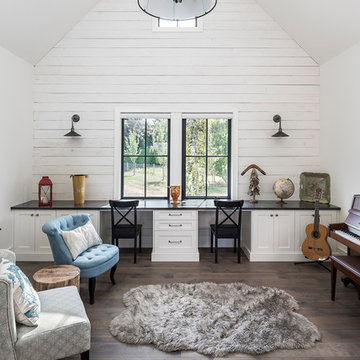
This contemporary farmhouse is located on a scenic acreage in Greendale, BC. It features an open floor plan with room for hosting a large crowd, a large kitchen with double wall ovens, tons of counter space, a custom range hood and was designed to maximize natural light. Shed dormers with windows up high flood the living areas with daylight. The stairwells feature more windows to give them an open, airy feel, and custom black iron railings designed and crafted by a talented local blacksmith. The home is very energy efficient, featuring R32 ICF construction throughout, R60 spray foam in the roof, window coatings that minimize solar heat gain, an HRV system to ensure good air quality, and LED lighting throughout. A large covered patio with a wood burning fireplace provides
warmth and shelter in the shoulder seasons.
Carsten Arnold Photography
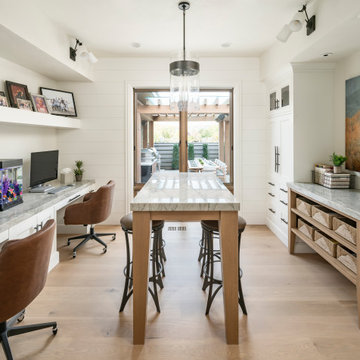
Exemple d'une très grande chambre d'enfant nature avec un bureau, un mur blanc, parquet clair et un sol beige.
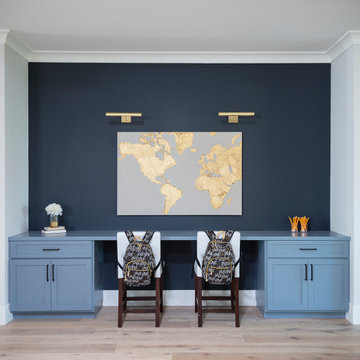
New construction of a 3,100 square foot single-story home in a modern farmhouse style designed by Arch Studio, Inc. licensed architects and interior designers. Built by Brooke Shaw Builders located in the charming Willow Glen neighborhood of San Jose, CA.
Architecture & Interior Design by Arch Studio, Inc.
Photography by Eric Rorer
Idées déco de chambres d'enfant campagne avec un bureau
1