Idées déco de chambres d'enfant campagne de taille moyenne
Trier par :
Budget
Trier par:Populaires du jour
61 - 80 sur 794 photos
1 sur 3
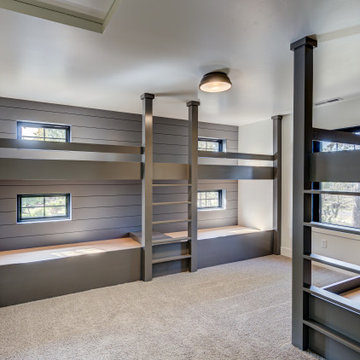
Aménagement d'une chambre d'enfant de 4 à 10 ans campagne de taille moyenne avec un mur blanc, moquette et un sol gris.
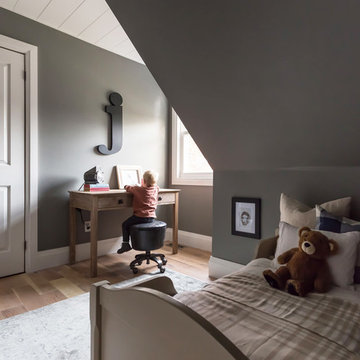
Cameron St.
Idées déco pour une chambre d'enfant de 4 à 10 ans campagne de taille moyenne avec un mur gris, parquet clair et un sol beige.
Idées déco pour une chambre d'enfant de 4 à 10 ans campagne de taille moyenne avec un mur gris, parquet clair et un sol beige.
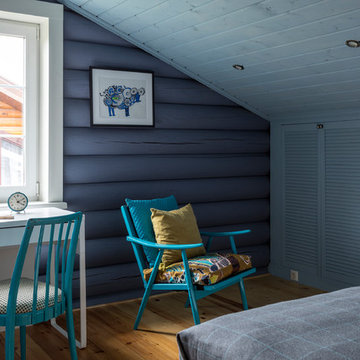
Евгений Кулибаба
Inspiration pour une chambre d'enfant rustique de taille moyenne avec un mur bleu et un sol beige.
Inspiration pour une chambre d'enfant rustique de taille moyenne avec un mur bleu et un sol beige.
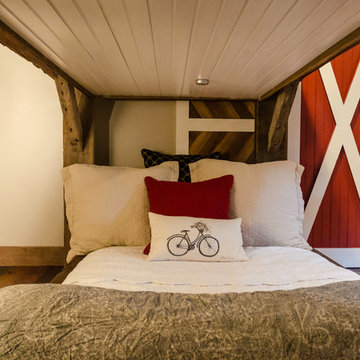
The bottom two beds are full sized with storage to the left and a bead-board ceiling finish. The sliding barn doors fit snugly behind the bunk-bed structure when the doors are opened.
Photo by Daniel Contelmo Jr.
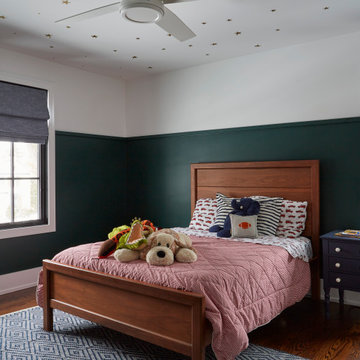
Cette image montre une chambre d'enfant rustique de taille moyenne avec un mur vert, un sol en bois brun, un sol marron, un plafond en papier peint et boiseries.
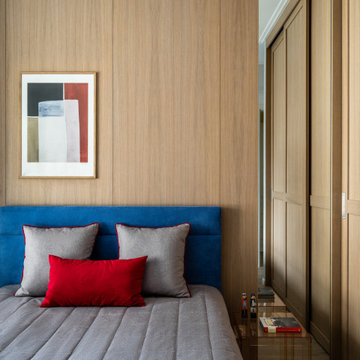
Комната подростка, выполненная в более современном стиле, однако с некоторыми элементами классики в виде потолочного карниза, фасадов с филенками. Стена за изголовьем выполнена в стеновых шпонированных панелях, переходящих в рабочее место у окна.
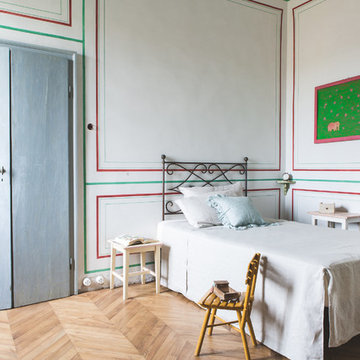
Réalisation d'une chambre d'enfant de 4 à 10 ans champêtre de taille moyenne avec un mur blanc et parquet clair.
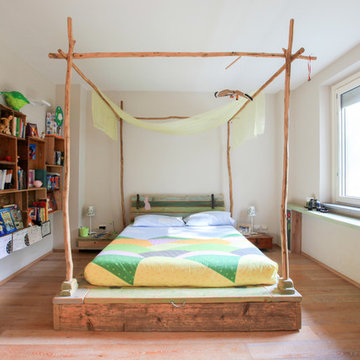
Adriano Castelli © 2017 Houzz
Cette image montre une chambre d'enfant de 4 à 10 ans rustique de taille moyenne avec un mur beige, un sol en bois brun et un sol marron.
Cette image montre une chambre d'enfant de 4 à 10 ans rustique de taille moyenne avec un mur beige, un sol en bois brun et un sol marron.
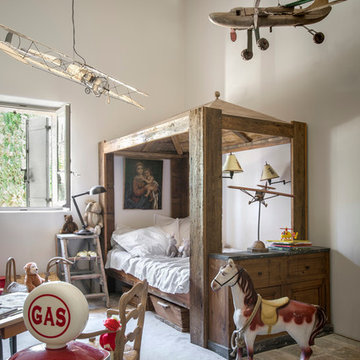
Bernard Touillon photographe
La Maison de Charrier décorateur
Cette photo montre une chambre d'enfant de 4 à 10 ans nature de taille moyenne avec un mur blanc.
Cette photo montre une chambre d'enfant de 4 à 10 ans nature de taille moyenne avec un mur blanc.
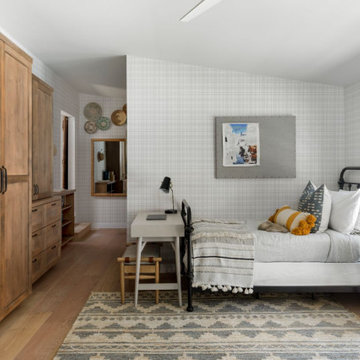
We planned a thoughtful redesign of this beautiful home while retaining many of the existing features. We wanted this house to feel the immediacy of its environment. So we carried the exterior front entry style into the interiors, too, as a way to bring the beautiful outdoors in. In addition, we added patios to all the bedrooms to make them feel much bigger. Luckily for us, our temperate California climate makes it possible for the patios to be used consistently throughout the year.
The original kitchen design did not have exposed beams, but we decided to replicate the motif of the 30" living room beams in the kitchen as well, making it one of our favorite details of the house. To make the kitchen more functional, we added a second island allowing us to separate kitchen tasks. The sink island works as a food prep area, and the bar island is for mail, crafts, and quick snacks.
We designed the primary bedroom as a relaxation sanctuary – something we highly recommend to all parents. It features some of our favorite things: a cognac leather reading chair next to a fireplace, Scottish plaid fabrics, a vegetable dye rug, art from our favorite cities, and goofy portraits of the kids.
---
Project designed by Courtney Thomas Design in La Cañada. Serving Pasadena, Glendale, Monrovia, San Marino, Sierra Madre, South Pasadena, and Altadena.
For more about Courtney Thomas Design, see here: https://www.courtneythomasdesign.com/
To learn more about this project, see here:
https://www.courtneythomasdesign.com/portfolio/functional-ranch-house-design/
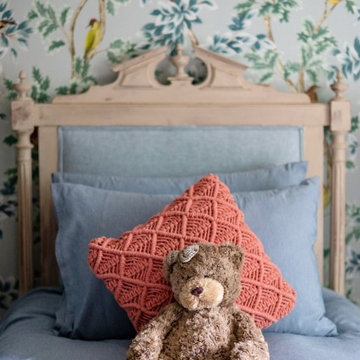
Girl's bedroom in Cotswold Country House
Exemple d'une chambre d'enfant de 4 à 10 ans nature de taille moyenne avec un mur multicolore, moquette, un sol beige et du papier peint.
Exemple d'une chambre d'enfant de 4 à 10 ans nature de taille moyenne avec un mur multicolore, moquette, un sol beige et du papier peint.

This home was originally built in the 1990’s and though it had never received any upgrades, it had great bones and a functional layout.
To make it more efficient, we replaced all of the windows and the baseboard heat, and we cleaned and replaced the siding. In the kitchen, we switched out all of the cabinetry, counters, and fixtures. In the master bedroom, we added a sliding door to allow access to the hot tub, and in the master bath, we turned the tub into a two-person shower. We also removed some closets to open up space in the master bath, as well as in the mudroom.
To make the home more convenient for the owners, we moved the laundry from the basement up to the second floor. And, so the kids had something special, we refinished the bonus room into a playroom that was recently featured in Fine Home Building magazine.
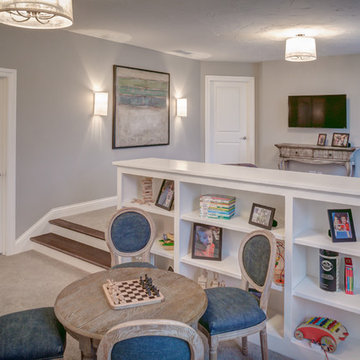
A cozy common space upstairs for all of the kids to play.
Aménagement d'une chambre d'enfant campagne de taille moyenne avec un mur gris et moquette.
Aménagement d'une chambre d'enfant campagne de taille moyenne avec un mur gris et moquette.
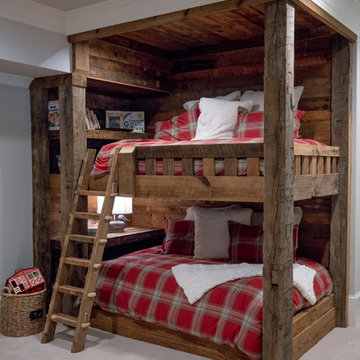
Cette photo montre une chambre d'enfant nature de taille moyenne avec moquette et un sol beige.
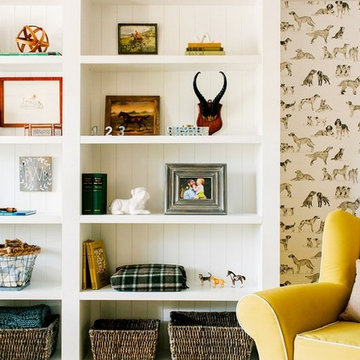
Elijah Hoffman
Cette image montre une chambre d'enfant de 4 à 10 ans rustique de taille moyenne avec moquette.
Cette image montre une chambre d'enfant de 4 à 10 ans rustique de taille moyenne avec moquette.
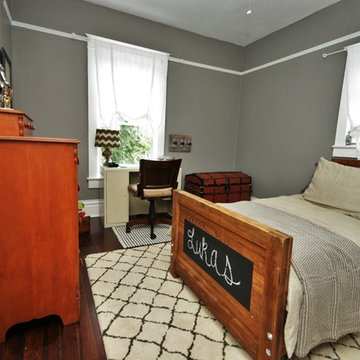
Cool vintage bed was sprayed with chalkboard paint. The dresser is also vintage from Consider H. Willett (that's the maker's name). Metal desk is also vintage. Krista Taurins
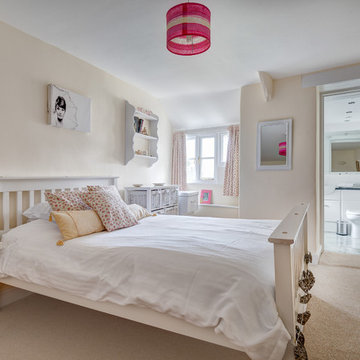
A beautifully restored and imaginatively extended manor house set amidst the glorious South Devon Countryside. Colin Cadle Photography, Photo Styling Jan Cadle
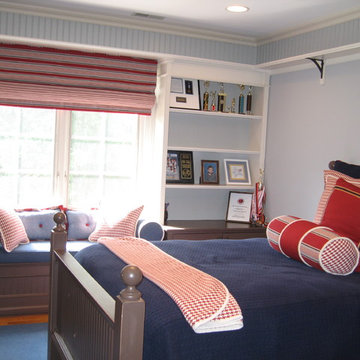
We wanted to create a bedroom for a young boy that would stand the test of time. Now the room has all of his trophies and sports memorabilia on the high shelf that goes around the perimeter of the room
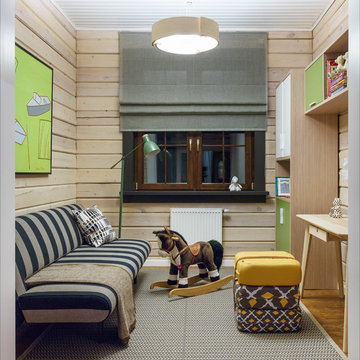
PropertyLab+art
Idées déco pour une chambre d'enfant de 4 à 10 ans campagne de taille moyenne avec un mur beige, un sol en bois brun et un sol marron.
Idées déco pour une chambre d'enfant de 4 à 10 ans campagne de taille moyenne avec un mur beige, un sol en bois brun et un sol marron.
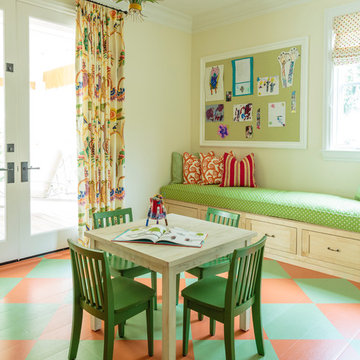
Mark Lohman
Aménagement d'une chambre d'enfant de 4 à 10 ans campagne de taille moyenne avec un mur jaune, parquet peint et un sol multicolore.
Aménagement d'une chambre d'enfant de 4 à 10 ans campagne de taille moyenne avec un mur jaune, parquet peint et un sol multicolore.
Idées déco de chambres d'enfant campagne de taille moyenne
4