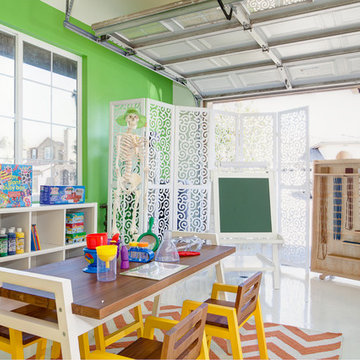Idées déco de chambres d'enfant - chambres neutres, salles de jeux d'enfant
Trier par :
Budget
Trier par:Populaires du jour
81 - 100 sur 6 715 photos
1 sur 3

The wall of maple cabinet storage is from Wellborn, New Haven style in Bleu finish. Each grandchild gets their own section of storage. The bench seating (with more storage below!) has a Formica Flax Gauze top in Glacier Java. It also serves as a sep for smaller children to reach the upper storage shelves. The festive red and white stripe pendant lights Giclee Pattern style #H1110.
Photo by Toby Weiss
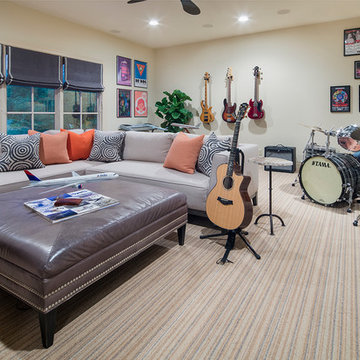
Martha O'Hara Interiors, Interior Design & Photo Styling | Tait Moring & Associates, Landscape Architect | Piston Design, Photography
Please Note: All “related,” “similar,” and “sponsored” products tagged or listed by Houzz are not actual products pictured. They have not been approved by Martha O’Hara Interiors nor any of the professionals credited. For information about our work, please contact design@oharainteriors.com.
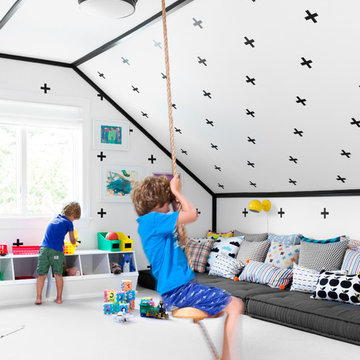
Interior Design, Interior Architecture, Custom Millwork Design, Furniture Design, Art Curation, & AV Design by Chango & Co.
Photography by Sean Litchfield
See the feature in Domino Magazine
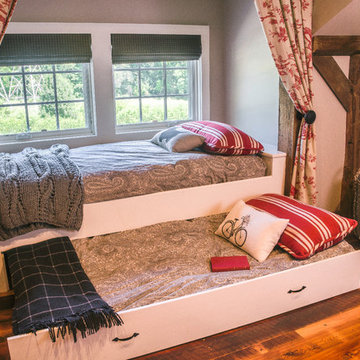
A built in daybed and pull out trundle bed add extra seating during the day, and two more spaces for sleeping at night.
Photo by: Daniel Contelmo Jr.
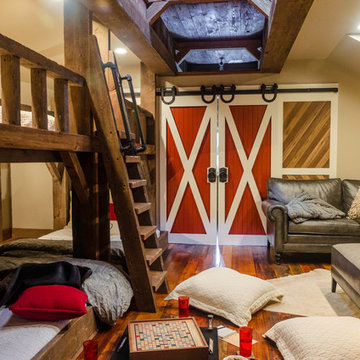
The 15' x 20' playroom houses 6 beds, while still providing ample room for games and entertainment.
Photo by: Daniel Contelmo Jr.
Réalisation d'une chambre d'enfant chalet de taille moyenne avec un mur beige et un sol en bois brun.
Réalisation d'une chambre d'enfant chalet de taille moyenne avec un mur beige et un sol en bois brun.
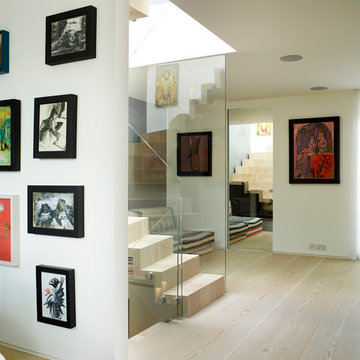
A laminated douglas fir staircase, matching the floorboards, runs from the entrance hall/study half landing, past the first floor master suite and two second floor bedroom suites, to the top of the house.
This area is currently configured as a single space, although it can be subdivided by a sliding panel when required.
Photographer: Rachael Smith
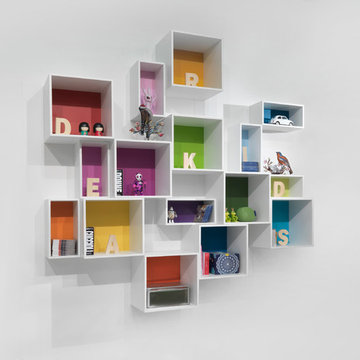
Aménagement d'une chambre d'enfant contemporaine de taille moyenne avec un mur blanc, moquette et un sol beige.
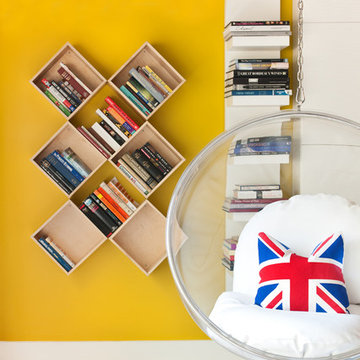
Deborah Triplett Photography
Cette photo montre une chambre d'enfant tendance avec un mur jaune et sol en béton ciré.
Cette photo montre une chambre d'enfant tendance avec un mur jaune et sol en béton ciré.
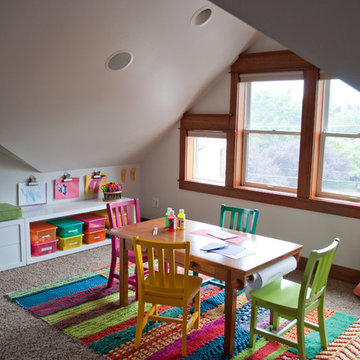
The goal for this light filled finished attic was to create a play space where two young boys could nurture and develop their creative and imaginative selves. A neutral tone was selected for the walls as a foundation for the bright pops of color added in furnishings, area rug and accessories throughout the room. We took advantage of the room’s interesting angles and created a custom chalk board that followed the lines of the ceiling. Magnetic circles from Land of Nod add a playful pop of color and perfect spot for magnetic wall play. A ‘Space Room’ behind the bike print fabric curtain is a favorite hideaway with a glow in the dark star filled ceiling and a custom litebrite wall. Custom Lego baseplate removable wall boards were designed and built to create a Flexible Lego Wall. The family was interested in the concept of a Lego wall but wanted to keep the space flexible for the future. The boards (designed by Jennifer Gardner Design) can be moved to the floor for Lego play and then easily hung back on the wall with a cleat system to display their 3-dimensional Lego creations! This room was great fun to design and we hope it will provide creative and imaginative play inspiration in the years to come!
Designed by: Jennifer Gardner Design
Photography by: Marcella Winspear
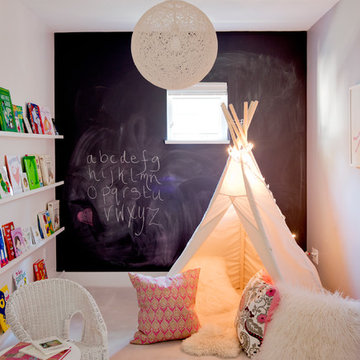
Idées déco pour une petite chambre d'enfant de 4 à 10 ans éclectique avec moquette et un mur multicolore.
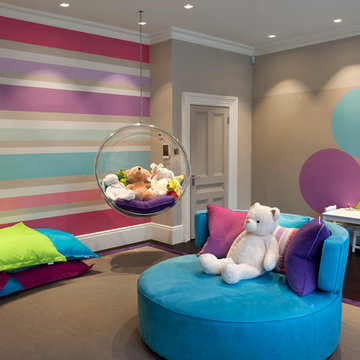
The painted circles gave ample opportunity to the creative side for the children, as it was specially treated to draw on!
Exemple d'une très grande chambre d'enfant de 4 à 10 ans tendance avec un mur multicolore.
Exemple d'une très grande chambre d'enfant de 4 à 10 ans tendance avec un mur multicolore.
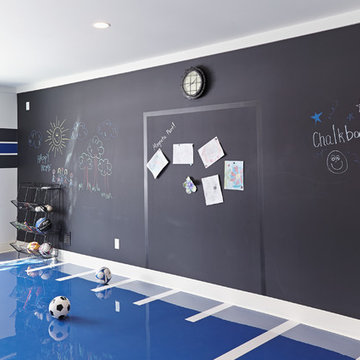
John Reed Forsman
Aménagement d'une chambre d'enfant bord de mer avec un sol bleu et un mur multicolore.
Aménagement d'une chambre d'enfant bord de mer avec un sol bleu et un mur multicolore.
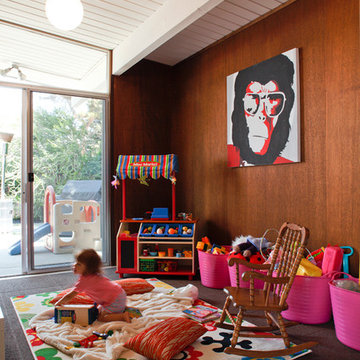
This Eichler home in Southern California shows that Eichler homes are perfect for active families. Access to outside adventures are just outside of the sliding doors in this playroom. Floor-to-ceiling glass throughout the home make it easy for parents to keep kids within sight from many areas of an Eichler home. Contact us with any questions on what you see here.
EichlerSoCal.com
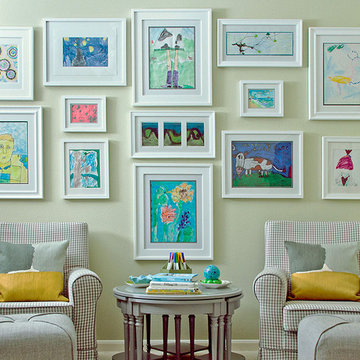
Inspiration pour une chambre d'enfant de 4 à 10 ans traditionnelle de taille moyenne avec un mur vert et moquette.
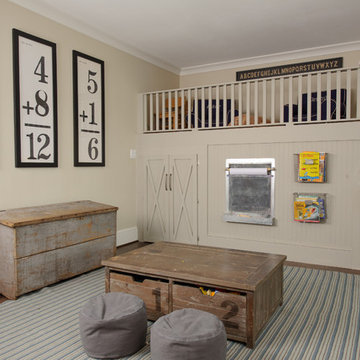
Réalisation d'une chambre d'enfant tradition avec un mur beige et un sol en bois brun.
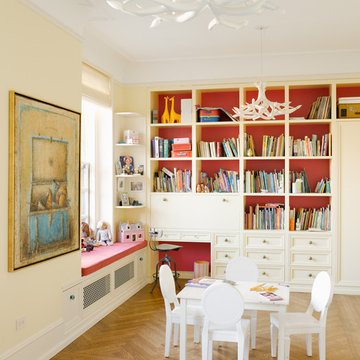
Exemple d'une chambre d'enfant de 4 à 10 ans chic de taille moyenne avec parquet clair et un mur multicolore.
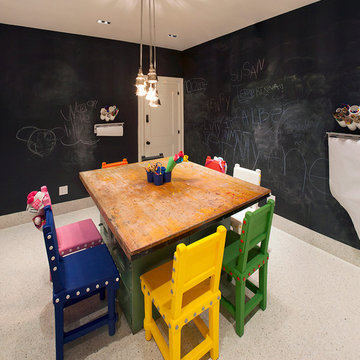
Interiors by Morris & Woodhouse Interiors LLC, Architecture by ARCHONSTRUCT LLC
© Robert Granoff
Idées déco pour une petite chambre d'enfant de 4 à 10 ans contemporaine avec un mur noir et un sol en carrelage de céramique.
Idées déco pour une petite chambre d'enfant de 4 à 10 ans contemporaine avec un mur noir et un sol en carrelage de céramique.
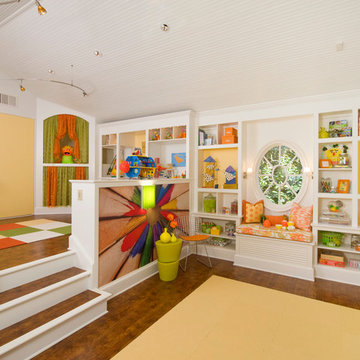
Kids Craft Room
Photo Credit: Woodie Williams Photography
Aménagement d'une grande chambre d'enfant de 4 à 10 ans classique avec un mur jaune et un sol en bois brun.
Aménagement d'une grande chambre d'enfant de 4 à 10 ans classique avec un mur jaune et un sol en bois brun.
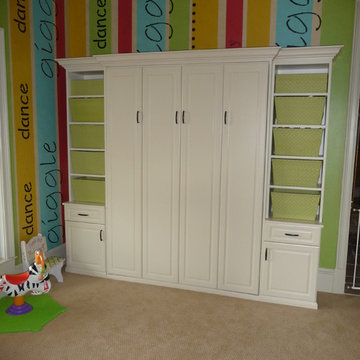
Behind these doors is a queen sized murphy bed for all your guests and loved ones. See next image for bed! Tailored Living of Northern Virginia
Cette image montre une chambre d'enfant de 4 à 10 ans traditionnelle de taille moyenne avec un mur multicolore et moquette.
Cette image montre une chambre d'enfant de 4 à 10 ans traditionnelle de taille moyenne avec un mur multicolore et moquette.
Idées déco de chambres d'enfant - chambres neutres, salles de jeux d'enfant
5
