Idées déco de chambres d'enfant classiques avec un lit superposé
Trier par :
Budget
Trier par:Populaires du jour
101 - 120 sur 361 photos
1 sur 3
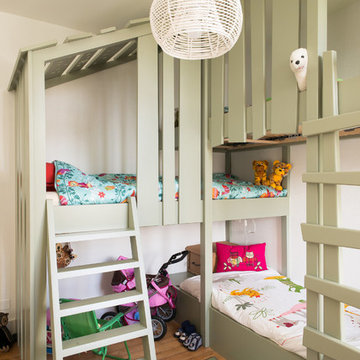
Photos : Alexandre Tortiger
Idée de décoration pour une petite chambre d'enfant de 4 à 10 ans tradition avec un mur beige, parquet clair et un lit superposé.
Idée de décoration pour une petite chambre d'enfant de 4 à 10 ans tradition avec un mur beige, parquet clair et un lit superposé.
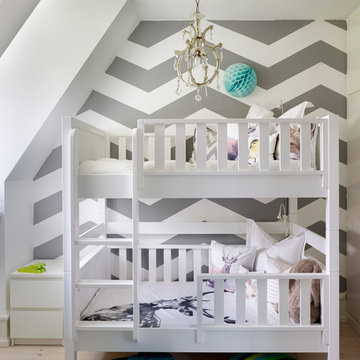
Jonas Lundberg / Anna Truelsen
Réalisation d'une petite chambre d'enfant de 4 à 10 ans tradition avec un mur blanc, parquet clair et un lit superposé.
Réalisation d'une petite chambre d'enfant de 4 à 10 ans tradition avec un mur blanc, parquet clair et un lit superposé.
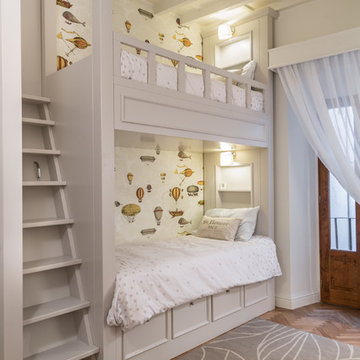
Idée de décoration pour une chambre d'enfant de 4 à 10 ans tradition avec un mur blanc, un sol en bois brun et un lit superposé.
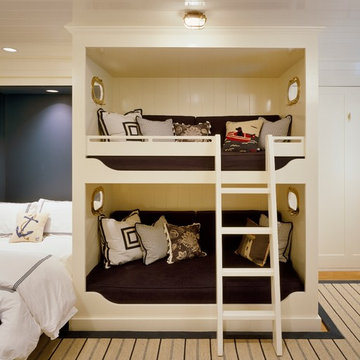
This small space sleeps six; with two bunks and two pull down murphy beds there is room for the entire gang!
Photography by Brian Vandenbrink
Exemple d'une petite chambre d'enfant chic avec un lit superposé.
Exemple d'une petite chambre d'enfant chic avec un lit superposé.
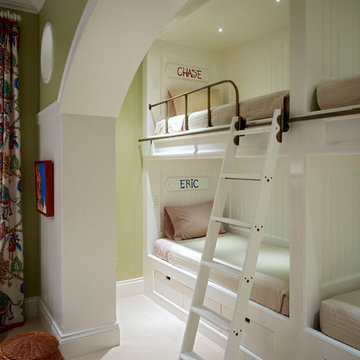
An award-winning, one-of-a-kind Custom Home built by London Bay Homes in Grey Oaks located in Naples, Florida. London’s Bay talented team of architects and designers have assisted their clients in creating homes perfectly suited to their personalities and lifestyles. They’ve incorporated styles and features from around the world and their experience extends to a design process that is well-structured, easy to navigate, timely and responsive to the client’s budget parameters.
Image ©Advanced Photography Specialists
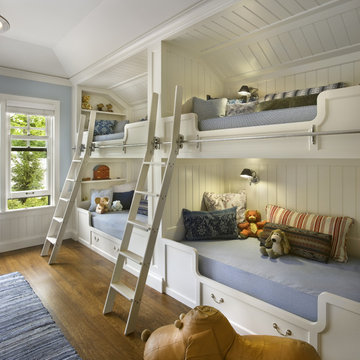
Idée de décoration pour une chambre d'enfant de 4 à 10 ans tradition avec un mur bleu, un sol en bois brun et un lit superposé.
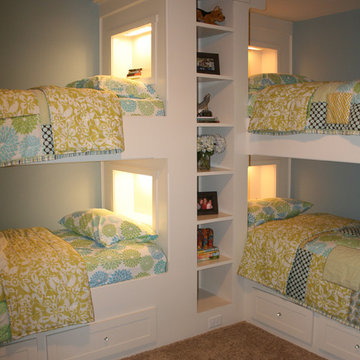
Corbitt Hills Construction
Idée de décoration pour une chambre d'enfant de 4 à 10 ans tradition avec un mur bleu, moquette et un lit superposé.
Idée de décoration pour une chambre d'enfant de 4 à 10 ans tradition avec un mur bleu, moquette et un lit superposé.

4,945 square foot two-story home, 6 bedrooms, 5 and ½ bathroom plus a secondary family room/teen room. The challenge for the design team of this beautiful New England Traditional home in Brentwood was to find the optimal design for a property with unique topography, the natural contour of this property has 12 feet of elevation fall from the front to the back of the property. Inspired by our client’s goal to create direct connection between the interior living areas and the exterior living spaces/gardens, the solution came with a gradual stepping down of the home design across the largest expanse of the property. With smaller incremental steps from the front property line to the entry door, an additional step down from the entry foyer, additional steps down from a raised exterior loggia and dining area to a slightly elevated lawn and pool area. This subtle approach accomplished a wonderful and fairly undetectable transition which presented a view of the yard immediately upon entry to the home with an expansive experience as one progresses to the rear family great room and morning room…both overlooking and making direct connection to a lush and magnificent yard. In addition, the steps down within the home created higher ceilings and expansive glass onto the yard area beyond the back of the structure. As you will see in the photographs of this home, the family area has a wonderful quality that really sets this home apart…a space that is grand and open, yet warm and comforting. A nice mixture of traditional Cape Cod, with some contemporary accents and a bold use of color…make this new home a bright, fun and comforting environment we are all very proud of. The design team for this home was Architect: P2 Design and Jill Wolff Interiors. Jill Wolff specified the interior finishes as well as furnishings, artwork and accessories.
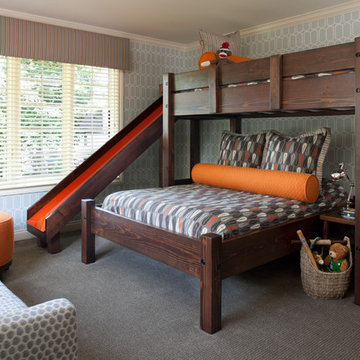
Boys' Bedroom
Beth Singer Photography
Idées déco pour une chambre d'enfant classique avec un mur gris, moquette, un sol gris et un lit superposé.
Idées déco pour une chambre d'enfant classique avec un mur gris, moquette, un sol gris et un lit superposé.
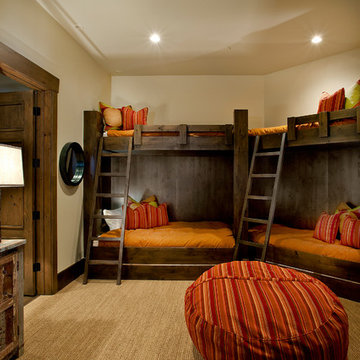
Inspiration pour une chambre d'enfant de 4 à 10 ans traditionnelle avec un mur beige, moquette, un sol beige et un lit superposé.
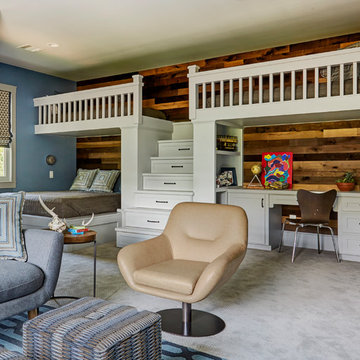
Mike Kaskel
Exemple d'une grande chambre d'enfant de 4 à 10 ans chic avec un mur bleu, moquette, un sol beige et un lit superposé.
Exemple d'une grande chambre d'enfant de 4 à 10 ans chic avec un mur bleu, moquette, un sol beige et un lit superposé.
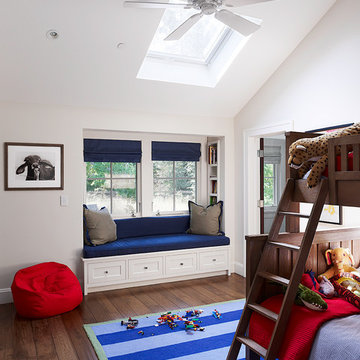
Adrian Gregorutti
Cette image montre une chambre d'enfant de 4 à 10 ans traditionnelle avec un mur blanc, parquet foncé et un lit superposé.
Cette image montre une chambre d'enfant de 4 à 10 ans traditionnelle avec un mur blanc, parquet foncé et un lit superposé.
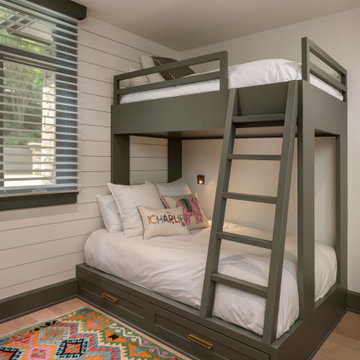
Kids Room featuring custom made bunk beds in a gray painted finish with storage drawers below, and reading lights on the wall.
Cette image montre une chambre d'enfant de 4 à 10 ans traditionnelle de taille moyenne avec un mur blanc, parquet clair, un sol beige et un lit superposé.
Cette image montre une chambre d'enfant de 4 à 10 ans traditionnelle de taille moyenne avec un mur blanc, parquet clair, un sol beige et un lit superposé.
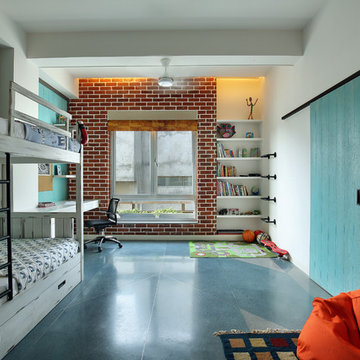
Réalisation d'une chambre d'enfant de 4 à 10 ans tradition avec un mur blanc, un sol bleu et un lit superposé.
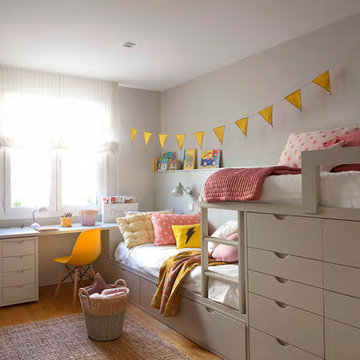
el mueble
Idée de décoration pour une chambre d'enfant de 4 à 10 ans tradition de taille moyenne avec un sol en bois brun, un mur gris et un lit superposé.
Idée de décoration pour une chambre d'enfant de 4 à 10 ans tradition de taille moyenne avec un sol en bois brun, un mur gris et un lit superposé.
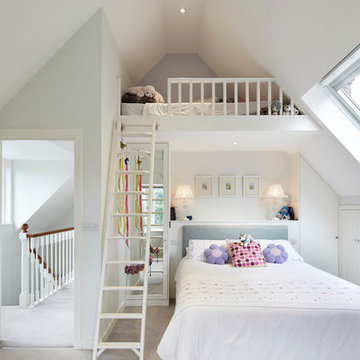
Jack Hobhouse Photography
Idée de décoration pour une chambre d'enfant tradition avec un mur blanc, moquette et un lit superposé.
Idée de décoration pour une chambre d'enfant tradition avec un mur blanc, moquette et un lit superposé.
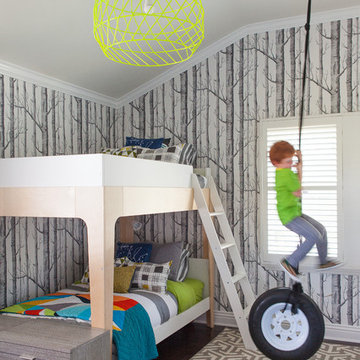
Laure Joliet
Idées déco pour une chambre d'enfant de 4 à 10 ans classique avec parquet foncé et un lit superposé.
Idées déco pour une chambre d'enfant de 4 à 10 ans classique avec parquet foncé et un lit superposé.

Bunk Room for the kids. 4 bunks with a ladder. Zoltan Construction, Roger Wade Photography
Cette photo montre une chambre d'enfant de 4 à 10 ans chic de taille moyenne avec un mur blanc, moquette et un lit superposé.
Cette photo montre une chambre d'enfant de 4 à 10 ans chic de taille moyenne avec un mur blanc, moquette et un lit superposé.
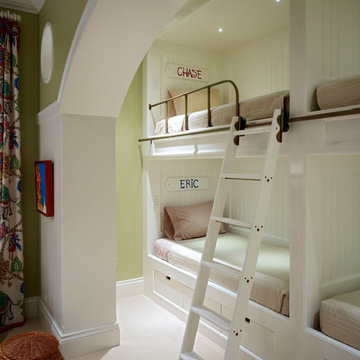
Réalisation d'une chambre d'enfant de 1 à 3 ans tradition avec un mur vert, moquette et un lit superposé.
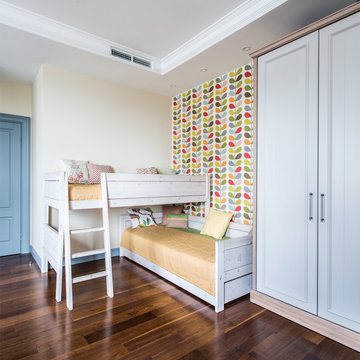
Елена Большакова
Inspiration pour une chambre d'enfant de 4 à 10 ans traditionnelle de taille moyenne avec un mur multicolore, parquet foncé, un sol marron et un lit superposé.
Inspiration pour une chambre d'enfant de 4 à 10 ans traditionnelle de taille moyenne avec un mur multicolore, parquet foncé, un sol marron et un lit superposé.
Idées déco de chambres d'enfant classiques avec un lit superposé
6