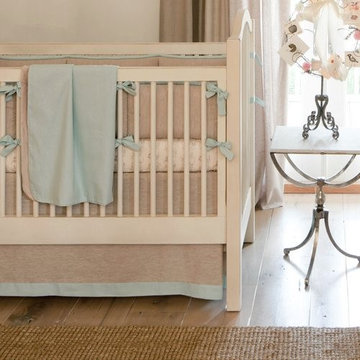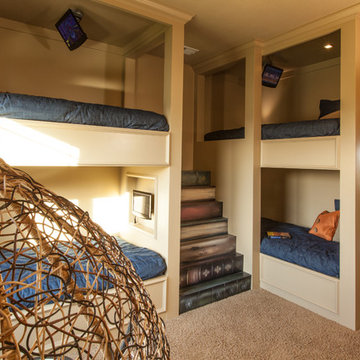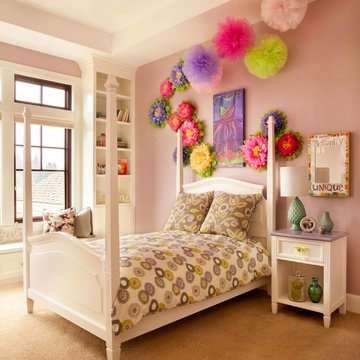Idées déco de chambres d'enfant classiques marrons
Trier par :
Budget
Trier par:Populaires du jour
121 - 140 sur 8 934 photos
1 sur 3
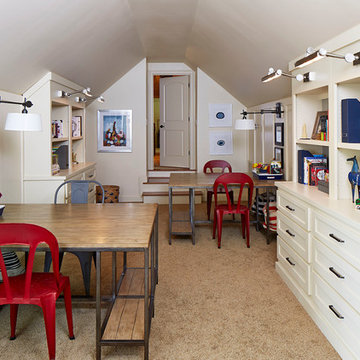
Lauren Rubinstein
Cette photo montre une grande chambre d'enfant de 4 à 10 ans chic avec un mur beige et moquette.
Cette photo montre une grande chambre d'enfant de 4 à 10 ans chic avec un mur beige et moquette.
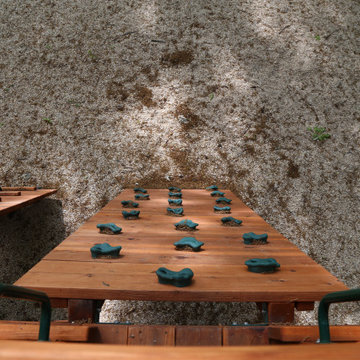
Bridged tree decks with a zipline.
Aménagement d'une grande chambre d'enfant classique.
Aménagement d'une grande chambre d'enfant classique.
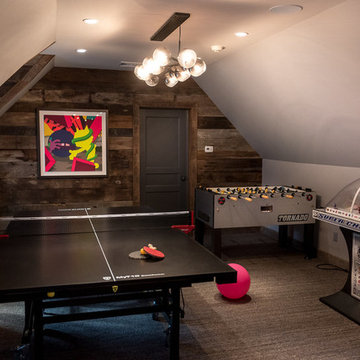
Created from a second floor attic space this unique teen hangout space has something for everyone - ping pong, stadium hockey, foosball, hanging chairs - plenty to keep kids busy in their own space.
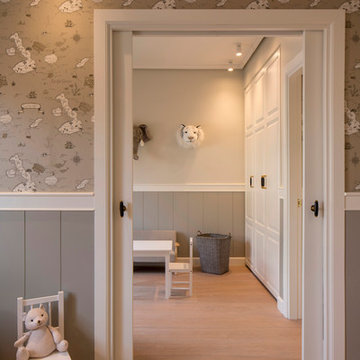
Proyecto de interiorismo, dirección y ejecución de obra: Sube Interiorismo www.subeinteriorismo.com
Fotografía Erlantz Biderbost
Idées déco pour une grande chambre d'enfant de 1 à 3 ans classique avec un mur marron et sol en stratifié.
Idées déco pour une grande chambre d'enfant de 1 à 3 ans classique avec un mur marron et sol en stratifié.
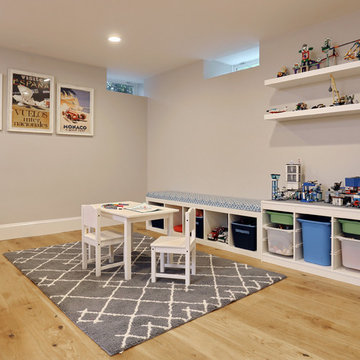
This play room is open to the rest of the beautiful open-concept basement remodel.
Exemple d'une chambre d'enfant de 4 à 10 ans chic de taille moyenne avec un mur gris et parquet clair.
Exemple d'une chambre d'enfant de 4 à 10 ans chic de taille moyenne avec un mur gris et parquet clair.
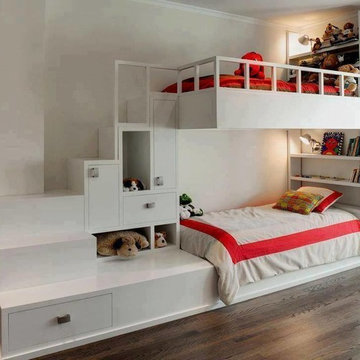
Dawkins Development Group | NY Contractor | Design-Build Firm
Cette photo montre une chambre d'enfant de 4 à 10 ans chic de taille moyenne avec un mur blanc, parquet foncé et un sol marron.
Cette photo montre une chambre d'enfant de 4 à 10 ans chic de taille moyenne avec un mur blanc, parquet foncé et un sol marron.
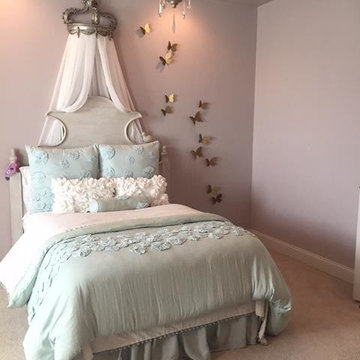
Flow Photography
Aménagement d'une chambre d'enfant de 4 à 10 ans classique de taille moyenne avec un mur violet, moquette et un sol beige.
Aménagement d'une chambre d'enfant de 4 à 10 ans classique de taille moyenne avec un mur violet, moquette et un sol beige.
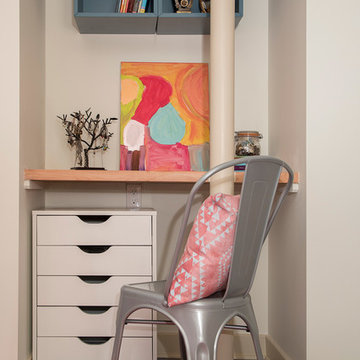
Photography: Mars Photo and Design. Basement alcove in the bedroom provide the perfect space for a small desk. Meadowlark Design + Build utilized every square in of space for this basement remodel project.

Aménagement d'une chambre d'enfant de 4 à 10 ans classique avec un mur blanc et moquette.
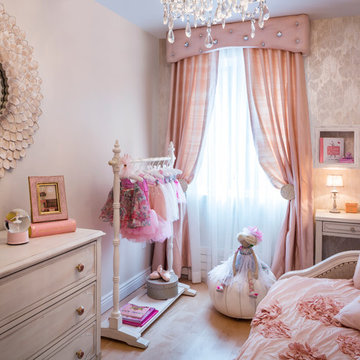
Little princess room with custom drapes, wallpaper, wall mounted crown, dress play and desk.
Inspiration pour une chambre d'enfant de 4 à 10 ans traditionnelle de taille moyenne avec parquet clair et un mur multicolore.
Inspiration pour une chambre d'enfant de 4 à 10 ans traditionnelle de taille moyenne avec parquet clair et un mur multicolore.
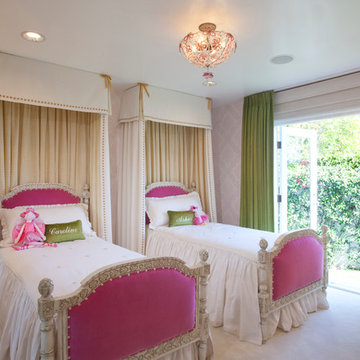
A pair of AFK's Upholstered Josephine Beds highlight this adorable girls room. Also featured are our lovely Canopy Bed Draperies, which can be custom made with our fabric or yours, to fit your unique space.
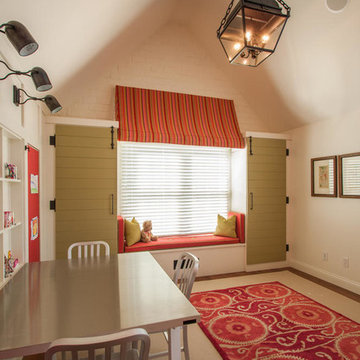
Jane Daniels
Idées déco pour une grande chambre d'enfant de 4 à 10 ans classique avec un mur blanc et parquet foncé.
Idées déco pour une grande chambre d'enfant de 4 à 10 ans classique avec un mur blanc et parquet foncé.
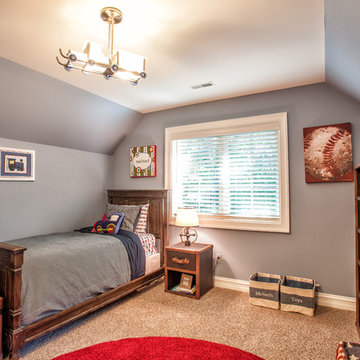
Hall Of Portraits
Inspiration pour une chambre d'enfant traditionnelle avec un mur gris.
Inspiration pour une chambre d'enfant traditionnelle avec un mur gris.
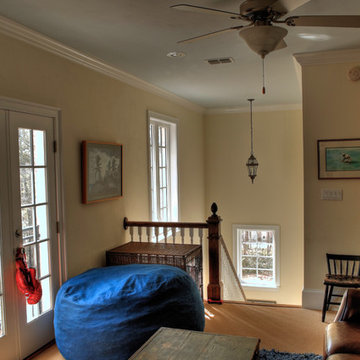
kids play room at top of stairs
Idée de décoration pour une chambre d'enfant tradition.
Idée de décoration pour une chambre d'enfant tradition.
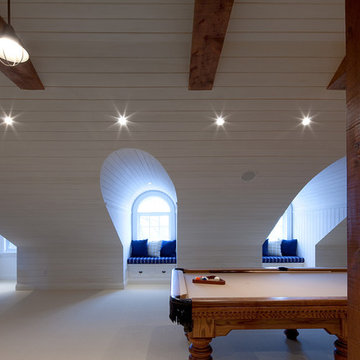
Photography: Peter A. Sellar / www.photoklik.com
Idée de décoration pour une salle de jeux d'enfant tradition.
Idée de décoration pour une salle de jeux d'enfant tradition.
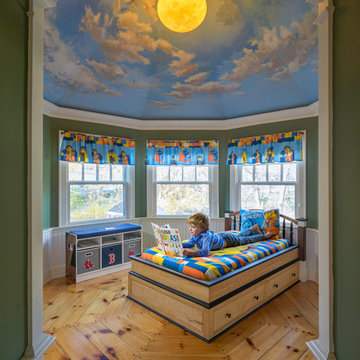
“A home should reflect the people who live in it,” says Mat Cummings of Cummings Architects. In this case, the home in question is the one where he and his family live, and it reflects their warm and creative personalities perfectly.
From unique windows and circular rooms with hand-painted ceiling murals to distinctive indoor balcony spaces and a stunning outdoor entertaining space that manages to feel simultaneously grand and intimate, this is a home full of special details and delightful surprises. The design marries casual sophistication with smart functionality resulting in a home that is perfectly suited to everyday living and entertaining.

Penza Bailey Architects was contacted to update the main house to suit the next generation of owners, and also expand and renovate the guest apartment. The renovations included a new mudroom and playroom to accommodate the couple and their three very active boys, creating workstations for the boys’ various activities, and renovating several bathrooms. The awkwardly tall vaulted ceilings in the existing great room and dining room were scaled down with lowered tray ceilings, and a new fireplace focal point wall was incorporated in the great room. In addition to the renovations to the focal point of the home, the Owner’s pride and joy includes the new billiard room, transformed from an underutilized living room. The main feature is a full wall of custom cabinetry that hides an electronically secure liquor display that rises out of the cabinet at the push of an iPhone button. In an unexpected request, a new grilling area was designed to accommodate the owner’s gas grill, charcoal grill and smoker for more cooking and entertaining options. This home is definitely ready to accommodate a new generation of hosting social gatherings.
Mitch Allen Photography
Idées déco de chambres d'enfant classiques marrons
7
