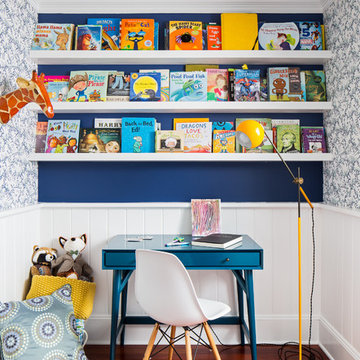Idées déco de chambres d'enfant classiques oranges
Trier par :
Budget
Trier par:Populaires du jour
1 - 20 sur 609 photos
1 sur 3
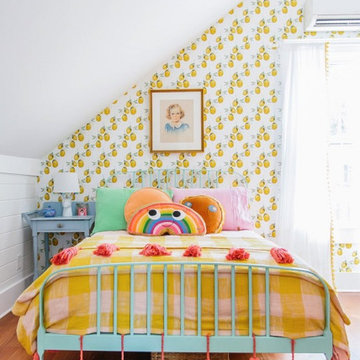
Cette image montre une chambre d'enfant traditionnelle avec un mur multicolore, un sol en bois brun et un sol marron.
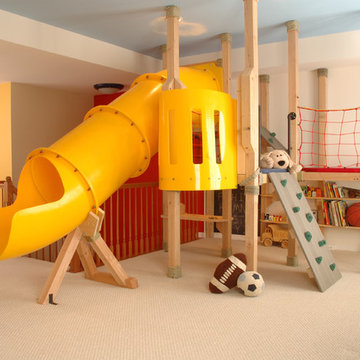
THEME This playroom takes advantage of
a high ceiling, wide floor space and multiple
windows to create an open, bright space
where a child can be a pirate boarding a
captured ship, a chef in a cafe, a superhero
flying down the slide, or just a kid swinging
on a tire.
FOCUS The tower and slide promise
fun for all — even from the doorway. The
multi-level structure doubles the play area;
leaving plenty of room for a workbench,
LEGO table, and other mobile toys. Below
the tower, there is a chalkboard wall and
desk for the young artist, as well as a toy
microwave and food items for the budding
chef. Brilliant primary colors on the walls
and a sky blue ceiling with clouds create an
entirely pleasant environment.
STORAGE To accommodate a multitude
of toys of varying sizes and shapes, the
room is equipped with easily accessible,
mobile and stationary storage units. Colorcoordinated
baskets, buckets, crates and
canvas bags make cleaning up a bit easier and
keep the room organized. Mindful that the
number and types of toys change as children
age, the shelving unit features floating boards
and adjustable pegs.
GROWTH Designed as a family
playroom with growth in mind, the room
suits the needs of children of various ages.
Different elements can be added or retired,
and older children can keep more mature
toys and games on higher shelves, safely out
of a younger sibling’s reach. Lower shelving
is reserved for the youngest child’s toys,
books, and other treasures.
SAFETY To minimize the bumps and
bruises common in playrooms, exposed
screws and bolts are covered by plastic
molds or rope twisted around metal joiners.
Elastic netting protects openings on the
tower’s upper levels, while playroom
activities can be monitored via any
television in the house. Smaller kids are kept
off the upper levels with the use of climbing
net and rock wall anchors.
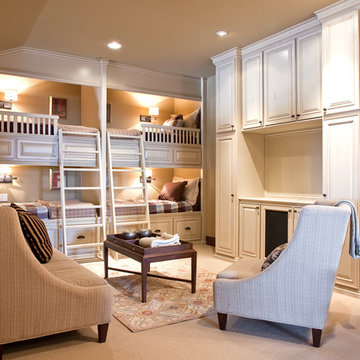
Inspiration pour une chambre d'enfant de 4 à 10 ans traditionnelle avec un mur beige, moquette et un lit superposé.

Susie Fougerousse / Rosenberry Rooms
Cette photo montre une chambre d'enfant chic avec un mur bleu, moquette et un lit mezzanine.
Cette photo montre une chambre d'enfant chic avec un mur bleu, moquette et un lit mezzanine.
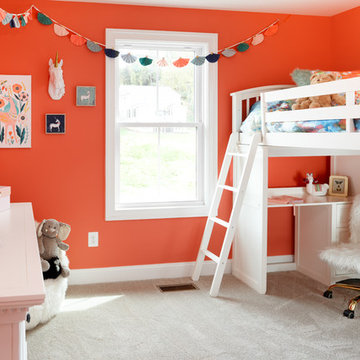
Wall color is SW6606 Coral Reef in this fun, lively child's bedroom. Flooring Phenix Invitational Hats Off.
Réalisation d'une chambre d'enfant de 4 à 10 ans tradition de taille moyenne avec un mur orange, moquette et un sol gris.
Réalisation d'une chambre d'enfant de 4 à 10 ans tradition de taille moyenne avec un mur orange, moquette et un sol gris.
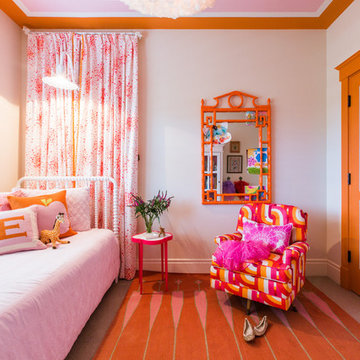
Lynn Bagley Photography
Inspiration pour une chambre d'enfant de 4 à 10 ans traditionnelle avec un mur beige et moquette.
Inspiration pour une chambre d'enfant de 4 à 10 ans traditionnelle avec un mur beige et moquette.

photographer - Gemma Mount
Cette photo montre une chambre d'enfant de 4 à 10 ans chic de taille moyenne avec moquette et un mur multicolore.
Cette photo montre une chambre d'enfant de 4 à 10 ans chic de taille moyenne avec moquette et un mur multicolore.
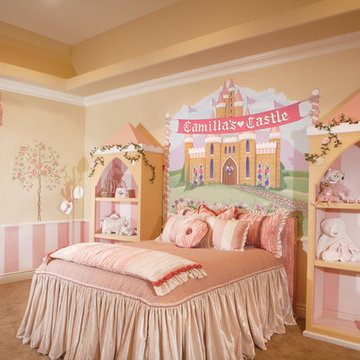
Eagle Luxury Properties design by Guided Home Design
Exemple d'une chambre d'enfant de 4 à 10 ans chic de taille moyenne avec un mur beige et moquette.
Exemple d'une chambre d'enfant de 4 à 10 ans chic de taille moyenne avec un mur beige et moquette.
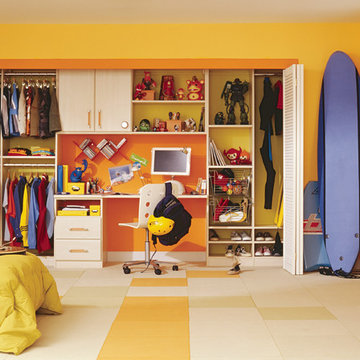
Cette image montre une chambre d'enfant traditionnelle avec un bureau, un mur jaune et un sol multicolore.
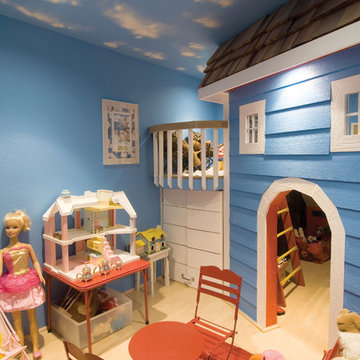
The basement kids area has a play house with a loft that can be accessed by a ladder. ©Finished Basement Company
Exemple d'une chambre d'enfant de 4 à 10 ans chic de taille moyenne avec un mur bleu, parquet clair et un sol beige.
Exemple d'une chambre d'enfant de 4 à 10 ans chic de taille moyenne avec un mur bleu, parquet clair et un sol beige.

Réalisation d'une chambre d'enfant tradition de taille moyenne avec un mur bleu, moquette, un sol beige et un lit mezzanine.
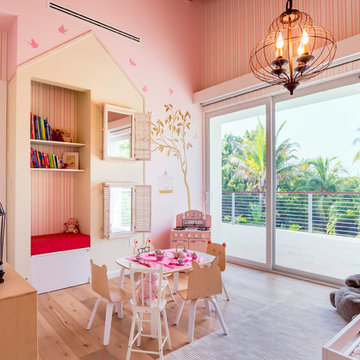
Réalisation d'une chambre d'enfant de 1 à 3 ans tradition avec un mur rose, parquet clair et un sol beige.
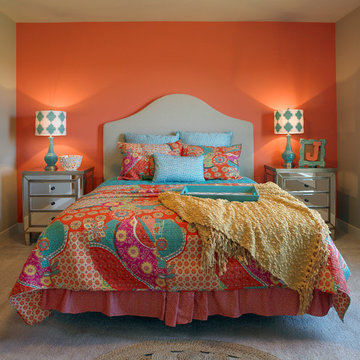
Jagoe Homes, Inc.
Project: Windham Hill, Little Rock Craftsman Home.
Location: Evansville, Indiana. Site: WH 174.
Idées déco pour une chambre d'enfant classique de taille moyenne avec moquette, un mur multicolore et un sol marron.
Idées déco pour une chambre d'enfant classique de taille moyenne avec moquette, un mur multicolore et un sol marron.
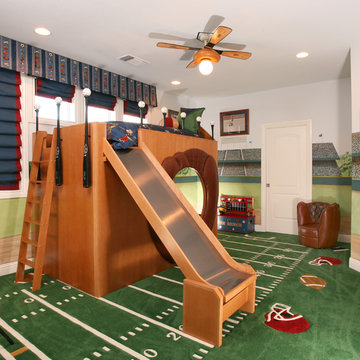
Cette image montre une chambre de garçon traditionnelle avec un lit mezzanine.

Exemple d'une grande chambre d'enfant de 4 à 10 ans chic avec un mur noir, parquet clair et un sol beige.

A little girls room with a pale pink ceiling and pale gray wainscoat
This fast pace second level addition in Lakeview has received a lot of attention in this quite neighborhood by neighbors and house visitors. Ana Borden designed the second level addition on this previous one story residence and drew from her experience completing complicated multi-million dollar institutional projects. The overall project, including designing the second level addition included tieing into the existing conditions in order to preserve the remaining exterior lot for a new pool. The Architect constructed a three dimensional model in Revit to convey to the Clients the design intent while adhering to all required building codes. The challenge also included providing roof slopes within the allowable existing chimney distances, stair clearances, desired room sizes and working with the structural engineer to design connections and structural member sizes to fit the constraints listed above. Also, extensive coordination was required for the second addition, including supports designed by the structural engineer in conjunction with the existing pre and post tensioned slab. The Architect’s intent was also to create a seamless addition that appears to have been part of the existing residence while not impacting the remaining lot. Overall, the final construction fulfilled the Client’s goals of adding a bedroom and bathroom as well as additional storage space within their time frame and, of course, budget.
Smart Media
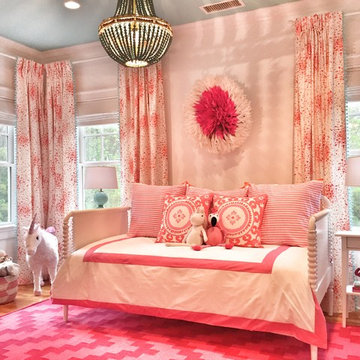
Exemple d'une chambre d'enfant de 4 à 10 ans chic avec un mur blanc et un sol en bois brun.
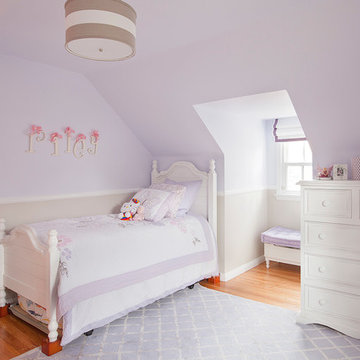
Photos by Manolo Langis
Idées déco pour une chambre d'enfant de 4 à 10 ans classique avec un mur violet et un sol en bois brun.
Idées déco pour une chambre d'enfant de 4 à 10 ans classique avec un mur violet et un sol en bois brun.
Idées déco de chambres d'enfant classiques oranges
1
