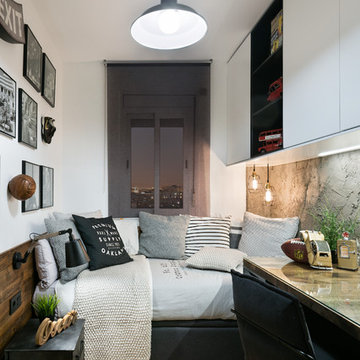Idées déco de chambres d'enfant contemporaines avec parquet clair
Trier par :
Budget
Trier par:Populaires du jour
61 - 80 sur 3 717 photos
1 sur 3
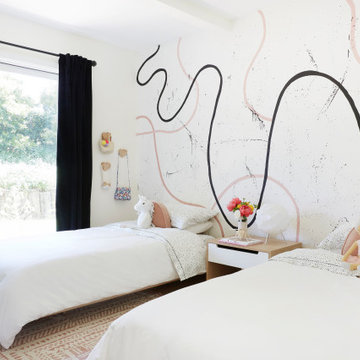
Idées déco pour une chambre d'enfant contemporaine de taille moyenne avec un mur multicolore, parquet clair, un sol beige et du papier peint.

This couple purchased a second home as a respite from city living. Living primarily in downtown Chicago the couple desired a place to connect with nature. The home is located on 80 acres and is situated far back on a wooded lot with a pond, pool and a detached rec room. The home includes four bedrooms and one bunkroom along with five full baths.
The home was stripped down to the studs, a total gut. Linc modified the exterior and created a modern look by removing the balconies on the exterior, removing the roof overhang, adding vertical siding and painting the structure black. The garage was converted into a detached rec room and a new pool was added complete with outdoor shower, concrete pavers, ipe wood wall and a limestone surround.
2nd Floor Bunk Room Details
Three sets of custom bunks and ladders- sleeps 6 kids and 2 adults with a king bed. Each bunk has a niche, outlets and an individual switch for their separate light from Wayfair. Flooring is rough wide plank white oak and distressed.
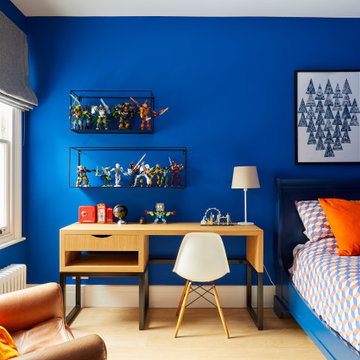
Children's room with storage, roman blinds and desk space with shelving to incorporate toys whilst leaving a study area.
Idée de décoration pour une petite chambre d'enfant de 4 à 10 ans design avec un mur bleu, parquet clair et un sol marron.
Idée de décoration pour une petite chambre d'enfant de 4 à 10 ans design avec un mur bleu, parquet clair et un sol marron.
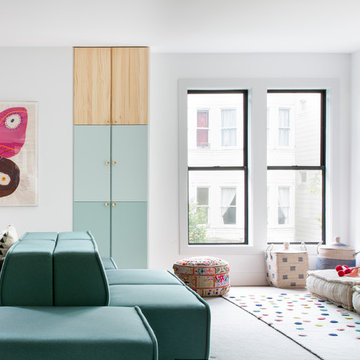
Intentional. Elevated. Artisanal.
With three children under the age of 5, our clients were starting to feel the confines of their Pacific Heights home when the expansive 1902 Italianate across the street went on the market. After learning the home had been recently remodeled, they jumped at the chance to purchase a move-in ready property. We worked with them to infuse the already refined, elegant living areas with subtle edginess and handcrafted details, and also helped them reimagine unused space to delight their little ones.
Elevated furnishings on the main floor complement the home’s existing high ceilings, modern brass bannisters and extensive walnut cabinetry. In the living room, sumptuous emerald upholstery on a velvet side chair balances the deep wood tones of the existing baby grand. Minimally and intentionally accessorized, the room feels formal but still retains a sharp edge—on the walls moody portraiture gets irreverent with a bold paint stroke, and on the the etagere, jagged crystals and metallic sculpture feel rugged and unapologetic. Throughout the main floor handcrafted, textured notes are everywhere—a nubby jute rug underlies inviting sofas in the family room and a half-moon mirror in the living room mixes geometric lines with flax-colored fringe.
On the home’s lower level, we repurposed an unused wine cellar into a well-stocked craft room, with a custom chalkboard, art-display area and thoughtful storage. In the adjoining space, we installed a custom climbing wall and filled the balance of the room with low sofas, plush area rugs, poufs and storage baskets, creating the perfect space for active play or a quiet reading session. The bold colors and playful attitudes apparent in these spaces are echoed upstairs in each of the children’s imaginative bedrooms.
Architect + Developer: McMahon Architects + Studio, Photographer: Suzanna Scott Photography
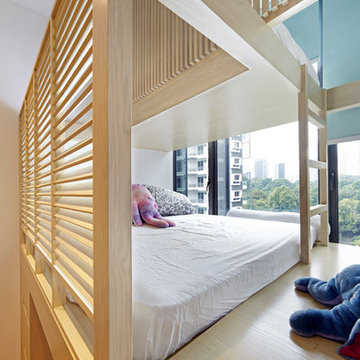
Exemple d'une chambre d'enfant tendance avec un mur blanc, parquet clair et un sol beige.
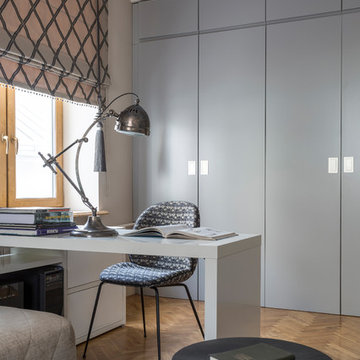
Евгений Кулибаба
Idée de décoration pour une chambre d'enfant design de taille moyenne avec un bureau, un mur gris et parquet clair.
Idée de décoration pour une chambre d'enfant design de taille moyenne avec un bureau, un mur gris et parquet clair.
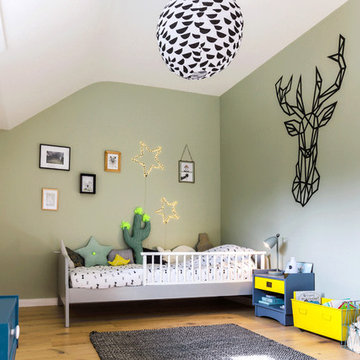
Idée de décoration pour une chambre d'enfant de 1 à 3 ans design de taille moyenne avec un mur vert, parquet clair et un sol marron.
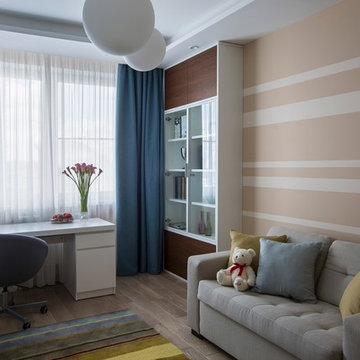
Константин Закарян, Елена Большакова
Aménagement d'une chambre d'enfant contemporaine avec parquet clair et un mur multicolore.
Aménagement d'une chambre d'enfant contemporaine avec parquet clair et un mur multicolore.
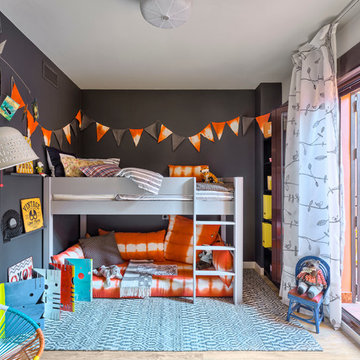
masfotogenica fotografía
Aménagement d'une chambre d'enfant contemporaine de taille moyenne avec un mur noir, parquet clair et un lit superposé.
Aménagement d'une chambre d'enfant contemporaine de taille moyenne avec un mur noir, parquet clair et un lit superposé.
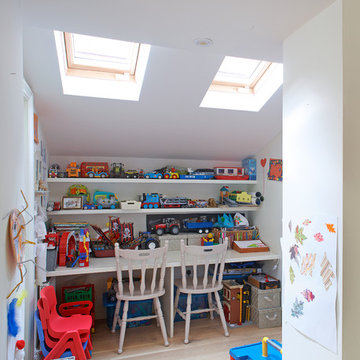
Idées déco pour une chambre neutre de 4 à 10 ans contemporaine avec un bureau, un mur blanc et parquet clair.
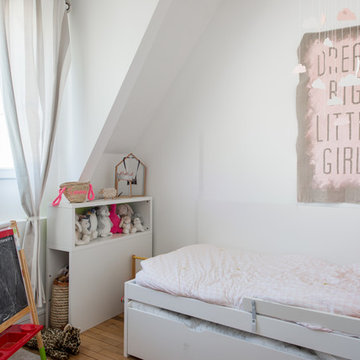
Crédit photos : Jours & Nuits © Houzz 2018
Réalisation d'une chambre d'enfant de 4 à 10 ans design avec un mur blanc et parquet clair.
Réalisation d'une chambre d'enfant de 4 à 10 ans design avec un mur blanc et parquet clair.
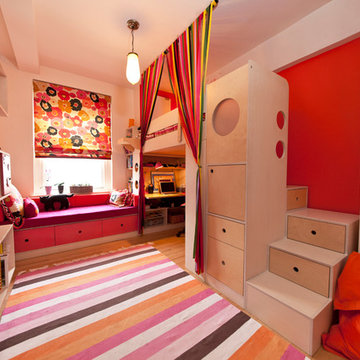
photography by Juan Lopez Gil
Inspiration pour une petite chambre d'enfant design avec un mur multicolore et parquet clair.
Inspiration pour une petite chambre d'enfant design avec un mur multicolore et parquet clair.
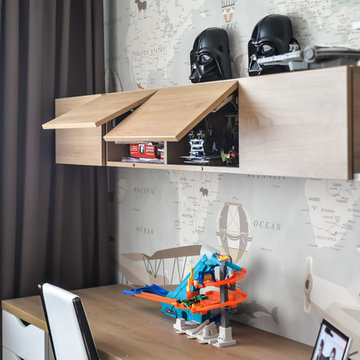
Réalisation d'une chambre de garçon de 4 à 10 ans design de taille moyenne avec un bureau, parquet clair et un sol beige.
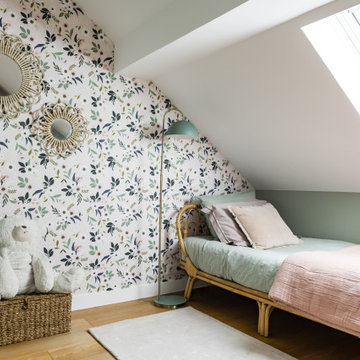
Idées déco pour une chambre neutre de 4 à 10 ans contemporaine de taille moyenne avec parquet clair, un sol marron, un bureau, un mur vert et du papier peint.
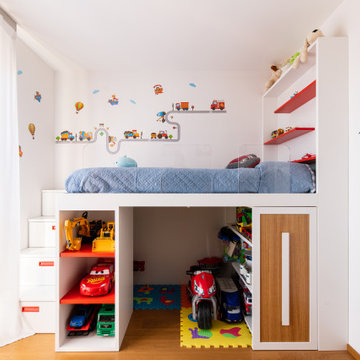
Il mobile di questa cameretta è stato realizzato su misura per poter sfruttare tutto lo spazio possibile. Sulla sinistra le scale che portano al letto sono dei cassetti di diverse lunghezze per sfruttare la profondità. Nella parte sotto sono state previste delle mensole e un vano rettangolare scorrevole con ripiani per appoggiare i giochi. in fututo si possono inserire altri vani con ripiani e bastoni e trasformare il sotto del letto in un avera e propria cabina armadio. Il letto ha un materasso ergonimico specifico per la crescita dei bambini poggiato su una rete tradizionale. Sono state inoltre incastrati 2 moduli in plexiglass per garantire la sicurezza del bambino mentre dorme. Essendo semplicemente avvitati possono essere tolti un domani o sostituiti. La testata del letto ha una luce led incassata e delle mensole per poggiare libri e giochi. Le pareti sono state colorate da sticker.
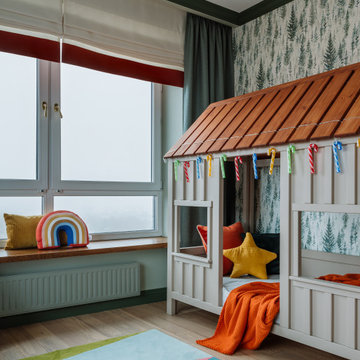
Exemple d'une chambre d'enfant tendance avec un mur vert, parquet clair, un sol beige et du papier peint.
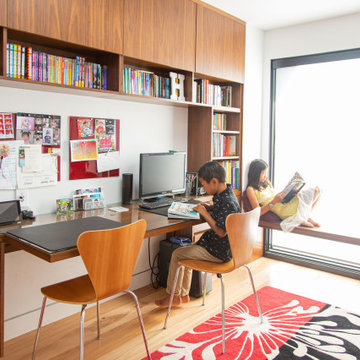
Cette photo montre une chambre d'enfant tendance avec un mur blanc, parquet clair et un sol jaune.
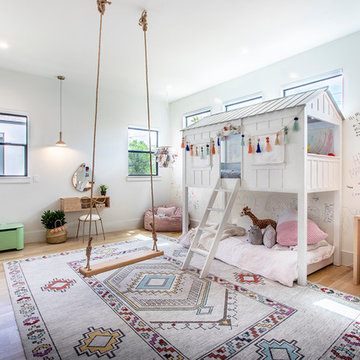
Global Modern home in Dallas / South African mixed with Modern / Pops of color / Political Art / Abstract Art / Black Walls / White Walls / Light and Modern Kitchen / Live plants / Cool kids rooms / Swing in bedroom / Custom kids desk / Floating shelves / oversized pendants / Geometric lighting / Room for a child that loves art / Relaxing blue and white Master bedroom / Gray and white baby room / Unusual modern Crib / Baby room Wall Mural / See more rooms at urbanologydesigns.com
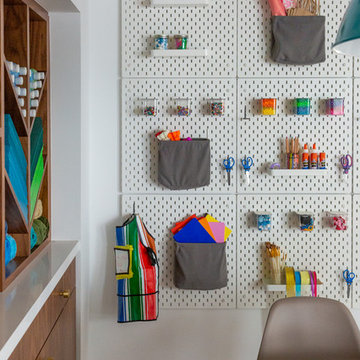
Intentional. Elevated. Artisanal.
With three children under the age of 5, our clients were starting to feel the confines of their Pacific Heights home when the expansive 1902 Italianate across the street went on the market. After learning the home had been recently remodeled, they jumped at the chance to purchase a move-in ready property. We worked with them to infuse the already refined, elegant living areas with subtle edginess and handcrafted details, and also helped them reimagine unused space to delight their little ones.
Elevated furnishings on the main floor complement the home’s existing high ceilings, modern brass bannisters and extensive walnut cabinetry. In the living room, sumptuous emerald upholstery on a velvet side chair balances the deep wood tones of the existing baby grand. Minimally and intentionally accessorized, the room feels formal but still retains a sharp edge—on the walls moody portraiture gets irreverent with a bold paint stroke, and on the the etagere, jagged crystals and metallic sculpture feel rugged and unapologetic. Throughout the main floor handcrafted, textured notes are everywhere—a nubby jute rug underlies inviting sofas in the family room and a half-moon mirror in the living room mixes geometric lines with flax-colored fringe.
On the home’s lower level, we repurposed an unused wine cellar into a well-stocked craft room, with a custom chalkboard, art-display area and thoughtful storage. In the adjoining space, we installed a custom climbing wall and filled the balance of the room with low sofas, plush area rugs, poufs and storage baskets, creating the perfect space for active play or a quiet reading session. The bold colors and playful attitudes apparent in these spaces are echoed upstairs in each of the children’s imaginative bedrooms.
Architect + Developer: McMahon Architects + Studio, Photographer: Suzanna Scott Photography
Idées déco de chambres d'enfant contemporaines avec parquet clair
4
