Idées déco de chambres d'enfant contemporaines avec un plafond voûté
Trier par :
Budget
Trier par:Populaires du jour
81 - 100 sur 100 photos
1 sur 3
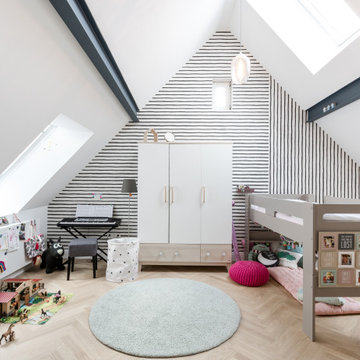
Idée de décoration pour une salle de jeux d'enfant design avec un mur blanc, parquet clair, un sol beige, un plafond voûté et du papier peint.
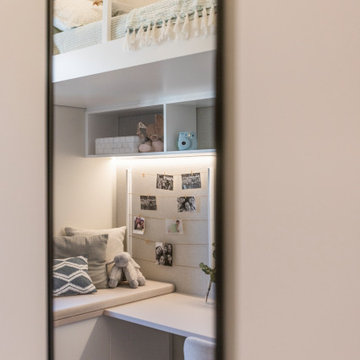
Cette image montre une chambre d'enfant design de taille moyenne avec un mur beige et un plafond voûté.
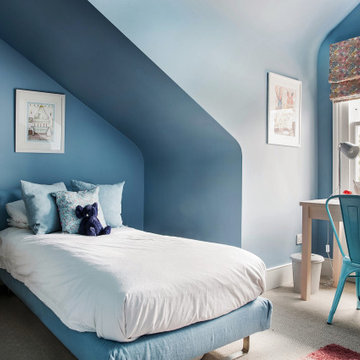
Cette image montre une chambre d'enfant design avec un mur bleu, moquette, un sol beige et un plafond voûté.
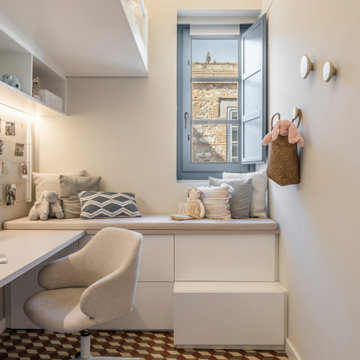
Inspiration pour une chambre d'enfant design de taille moyenne avec un mur beige et un plafond voûté.
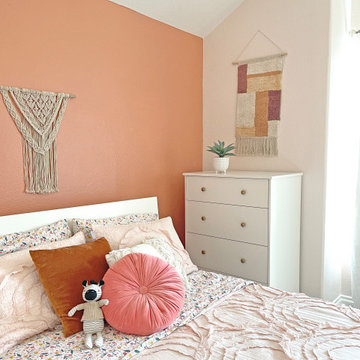
This little girl's room is beaming with sunset colors and cheerful prints. Brass finished lighting, velvet dec pillows and rainbow accents completed this modern-eclectic look.
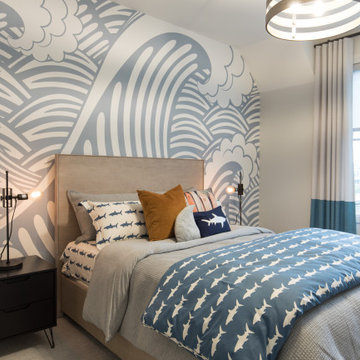
Idées déco pour une grande chambre d'enfant contemporaine avec un mur blanc, moquette, un sol gris, un plafond voûté et du papier peint.

This family of 5 was quickly out-growing their 1,220sf ranch home on a beautiful corner lot. Rather than adding a 2nd floor, the decision was made to extend the existing ranch plan into the back yard, adding a new 2-car garage below the new space - for a new total of 2,520sf. With a previous addition of a 1-car garage and a small kitchen removed, a large addition was added for Master Bedroom Suite, a 4th bedroom, hall bath, and a completely remodeled living, dining and new Kitchen, open to large new Family Room. The new lower level includes the new Garage and Mudroom. The existing fireplace and chimney remain - with beautifully exposed brick. The homeowners love contemporary design, and finished the home with a gorgeous mix of color, pattern and materials.
The project was completed in 2011. Unfortunately, 2 years later, they suffered a massive house fire. The house was then rebuilt again, using the same plans and finishes as the original build, adding only a secondary laundry closet on the main level.
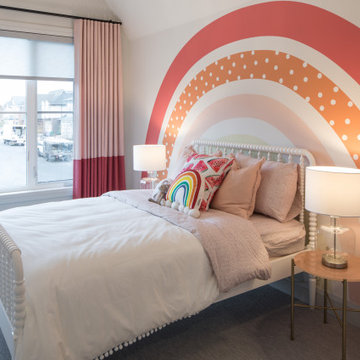
Idée de décoration pour une grande chambre d'enfant de 4 à 10 ans design avec un mur multicolore, moquette, un sol gris, un plafond voûté et du papier peint.
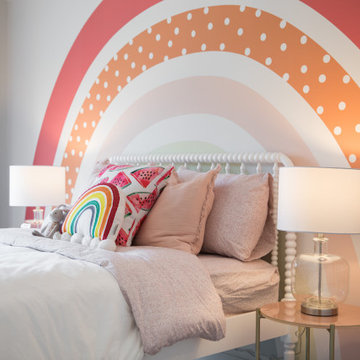
Idées déco pour une grande chambre d'enfant de 4 à 10 ans contemporaine avec un mur blanc, moquette, un sol marron, un plafond voûté et du papier peint.
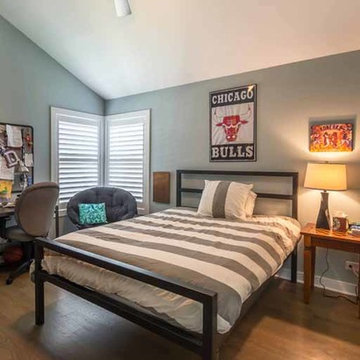
This family of 5 was quickly out-growing their 1,220sf ranch home on a beautiful corner lot. Rather than adding a 2nd floor, the decision was made to extend the existing ranch plan into the back yard, adding a new 2-car garage below the new space - for a new total of 2,520sf. With a previous addition of a 1-car garage and a small kitchen removed, a large addition was added for Master Bedroom Suite, a 4th bedroom, hall bath, and a completely remodeled living, dining and new Kitchen, open to large new Family Room. The new lower level includes the new Garage and Mudroom. The existing fireplace and chimney remain - with beautifully exposed brick. The homeowners love contemporary design, and finished the home with a gorgeous mix of color, pattern and materials.
The project was completed in 2011. Unfortunately, 2 years later, they suffered a massive house fire. The house was then rebuilt again, using the same plans and finishes as the original build, adding only a secondary laundry closet on the main level.
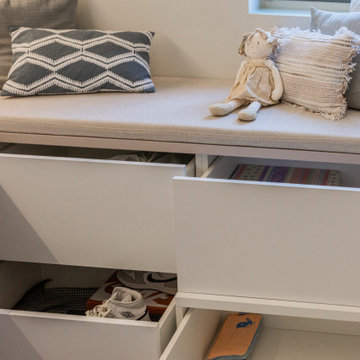
Réalisation d'une chambre d'enfant design de taille moyenne avec un mur beige et un plafond voûté.
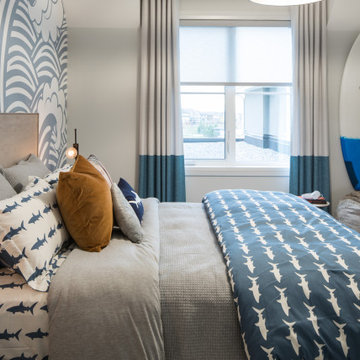
Exemple d'une grande chambre d'enfant tendance avec un mur multicolore, moquette, un sol gris, un plafond voûté et du papier peint.
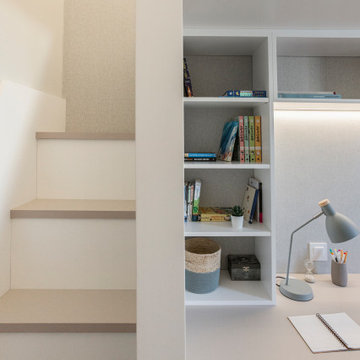
Inspiration pour une chambre d'enfant design de taille moyenne avec un mur beige et un plafond voûté.
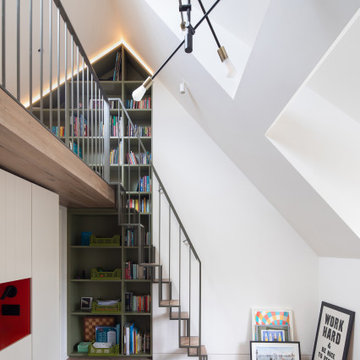
Modern attic teenager's room with a mezzanine adorned with a metal railing. Maximum utilization of small space to create a comprehensive living room with a relaxation area. An inversion of the common solution of placing the relaxation area on the mezzanine was applied. Thus, the room was given a consistently neat appearance, leaving the functional area on top. The built-in composition of cabinets and bookshelves does not additionally take up space. Contrast in the interior colours scheme was applied, focusing attention on visually enlarging the space while drawing attention to clever decorative solutions.The use of velux window allowed for natural daylight to illuminate the interior, supplemented by Astro and LED lighting, emphasizing the shape of the attic.
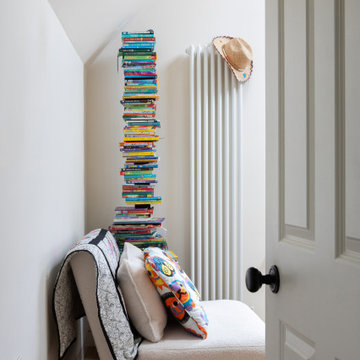
Cette image montre une petite chambre d'enfant de 4 à 10 ans design avec un mur blanc, un sol marron, un plafond voûté et un sol en bois brun.
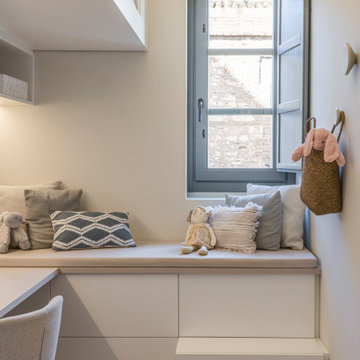
Exemple d'une chambre d'enfant tendance de taille moyenne avec un mur beige et un plafond voûté.
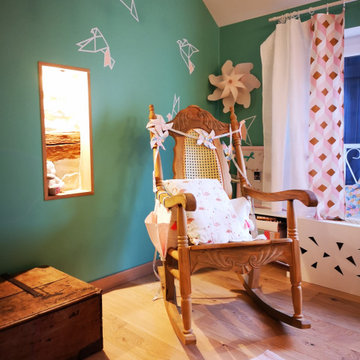
Réalisation d'une petite chambre d'enfant de 1 à 3 ans design avec un mur vert, parquet clair, un sol beige et un plafond voûté.
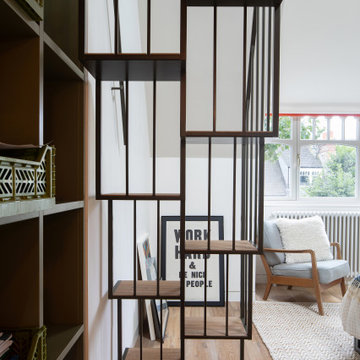
Modern attic teenager's room with a mezzanine adorned with a metal railing. Maximum utilization of small space to create a comprehensive living room with a relaxation area. An inversion of the common solution of placing the relaxation area on the mezzanine was applied. Thus, the room was given a consistently neat appearance, leaving the functional area on top. The built-in composition of cabinets and bookshelves does not additionally take up space. Contrast in the interior colours scheme was applied, focusing attention on visually enlarging the space while drawing attention to clever decorative solutions.The use of velux window allowed for natural daylight to illuminate the interior, supplemented by Astro and LED lighting, emphasizing the shape of the attic.
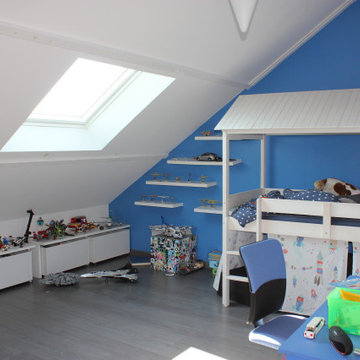
Inspiration pour une grande chambre d'enfant de 4 à 10 ans design avec un mur bleu, parquet foncé, un sol gris et un plafond voûté.
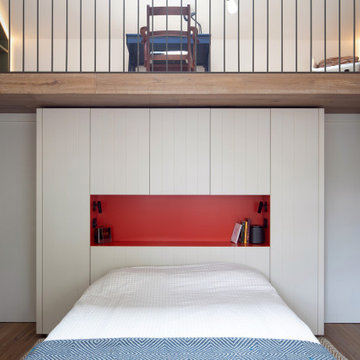
Modern attic teenager's room with a mezzanine adorned with a metal railing. Maximum utilization of small space to create a comprehensive living room with a relaxation area. An inversion of the common solution of placing the relaxation area on the mezzanine was applied. Thus, the room was given a consistently neat appearance, leaving the functional area on top. The built-in composition of cabinets and bookshelves does not additionally take up space. Contrast in the interior colours scheme was applied, focusing attention on visually enlarging the space while drawing attention to clever decorative solutions.The use of velux window allowed for natural daylight to illuminate the interior, supplemented by Astro and LED lighting, emphasizing the shape of the attic.
Idées déco de chambres d'enfant contemporaines avec un plafond voûté
5