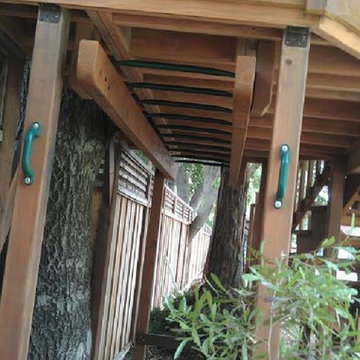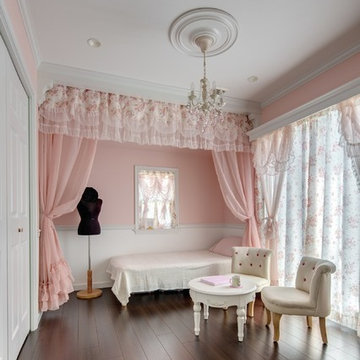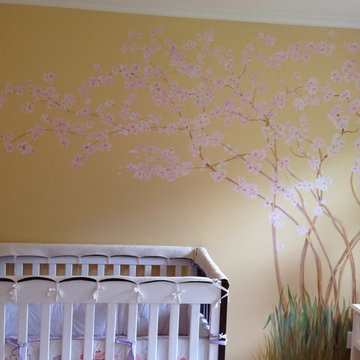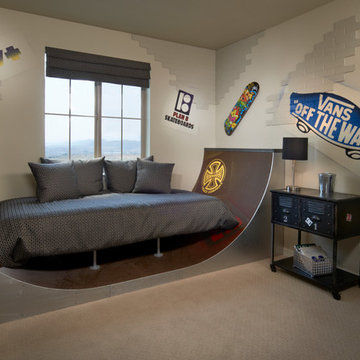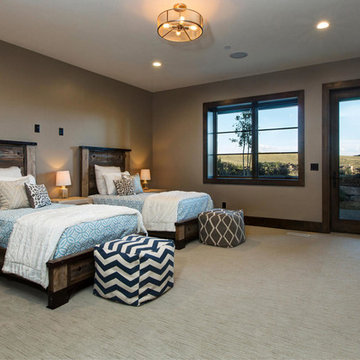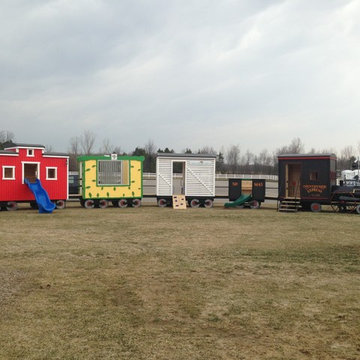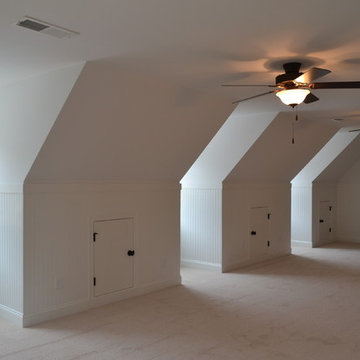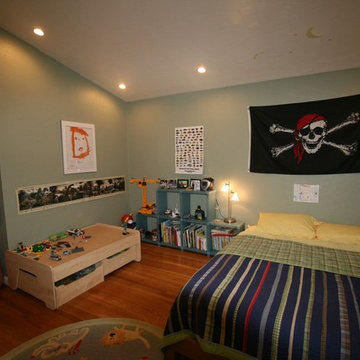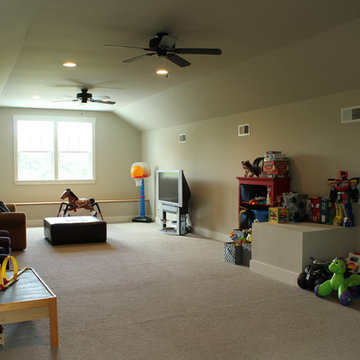Enfant
Trier par :
Budget
Trier par:Populaires du jour
121 - 140 sur 432 photos
1 sur 3
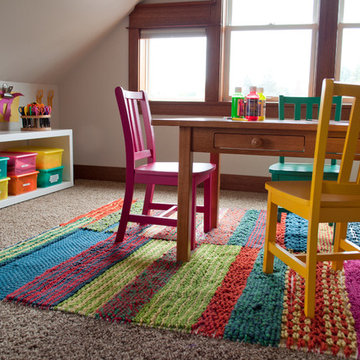
The goal for this light filled finished attic was to create a play space where two young boys could nurture and develop their creative and imaginative selves. A neutral tone was selected for the walls as a foundation for the bright pops of color added in furnishings, area rug and accessories throughout the room. We took advantage of the room’s interesting angles and created a custom chalk board that followed the lines of the ceiling. Magnetic circles from Land of Nod add a playful pop of color and perfect spot for magnetic wall play. A ‘Space Room’ behind the bike print fabric curtain is a favorite hideaway with a glow in the dark star filled ceiling and a custom litebrite wall. Custom Lego baseplate removable wall boards were designed and built to create a Flexible Lego Wall. The family was interested in the concept of a Lego wall but wanted to keep the space flexible for the future. The boards (designed by Jennifer Gardner Design) can be moved to the floor for Lego play and then easily hung back on the wall with a cleat system to display their 3-dimensional Lego creations! This room was great fun to design and we hope it will provide creative and imaginative play inspiration in the years to come!
Designed by: Jennifer Gardner Design
Photography by: Marcella Winspear
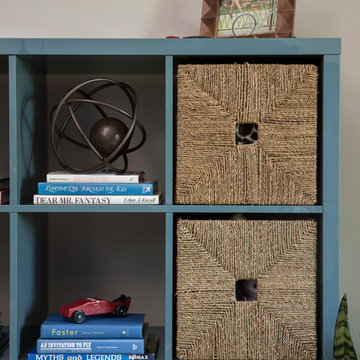
Interior Designer: MOTIV Interiors LLC
Photographer: Sam Angel Photography
Design Challenge: This 8 year-old boy and girl were outgrowing their existing setup and needed to update their rooms with a plan that would carry them forward into middle school and beyond. In addition to gaining storage and study areas, could these twins show off their big personalities? Absolutely, we said! MOTIV Interiors tackled the rooms of these youngsters living in Nashville's 12th South Neighborhood and created an environment where the dynamic duo can learn, create, and grow together for years to come.
Design Solution:
In his room, we wanted to continue the feature wall fun, but with a different approach. Since our young explorer loves outer space, being a boy scout, and building with legos, we created a dynamic geometric wall that serves as the backdrop for our young hero’s control center. We started with a neutral mushroom color for the majority of the walls in the room, while our feature wall incorporated a deep indigo and sky blue that are as classic as your favorite pair of jeans. We focused on indoor air quality and used Sherwin Williams’ Duration paint in a satin sheen, which is a scrubbable/no-VOC coating.
We wanted to create a great reading corner, so we placed a comfortable denim lounge chair next to the window and made sure to feature a self-portrait created by our young client. For night time reading, we included a super-stellar floor lamp with white globes and a sleek satin nickel finish. Metal details are found throughout the space (such as the lounge chair base and nautical desk clock), and lend a utilitarian feel to the room. In order to balance the metal and keep the room from feeling too cold, we also snuck in woven baskets that work double-duty as decorative pieces and functional storage bins.
The large north-facing window got the royal treatment and was dressed with a relaxed roman shade in a shiitake linen blend. We added a fabulous fabric trim from F. Schumacher and echoed the look by using the same fabric for the bolster on the bed. Royal blue bedding brings a bit of color into the space, and is complimented by the rich chocolate wood tones seen in the furniture throughout. Additional storage was a must, so we brought in a glossy blue storage unit that can accommodate legos, encyclopedias, pinewood derby cars, and more!
Comfort and creativity converge in this space, and we were excited to get a big smile when we turned it over to its new commander.
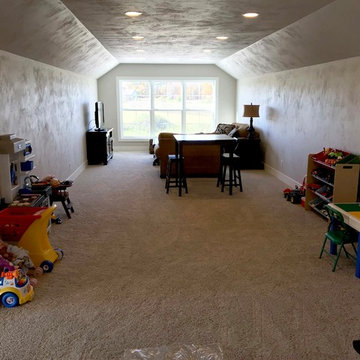
Exemple d'une grande chambre d'enfant craftsman avec un mur beige, moquette et un sol blanc.
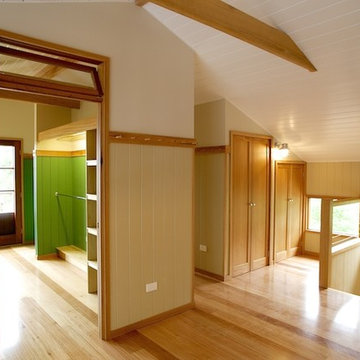
Photos by Peter Elfes
Réalisation d'une chambre d'enfant craftsman de taille moyenne avec un mur beige et un sol en bois brun.
Réalisation d'une chambre d'enfant craftsman de taille moyenne avec un mur beige et un sol en bois brun.
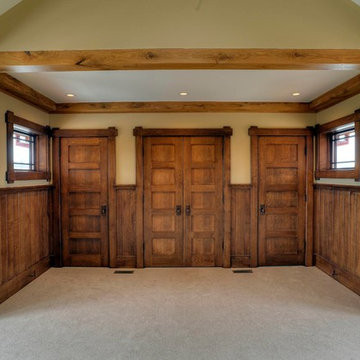
Réalisation d'une salle de jeux d'enfant craftsman avec un mur beige et moquette.
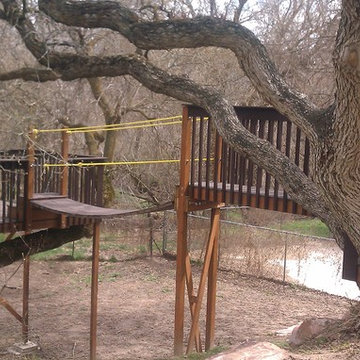
Cette photo montre une chambre d'enfant craftsman de taille moyenne avec un sol en bois brun et un sol marron.
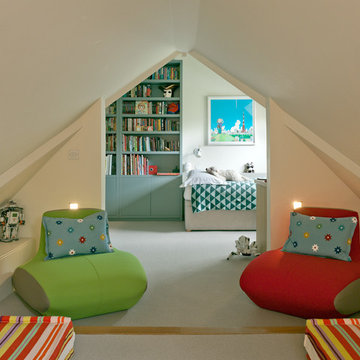
Richard Glover Photography
Idée de décoration pour une chambre d'enfant craftsman de taille moyenne.
Idée de décoration pour une chambre d'enfant craftsman de taille moyenne.
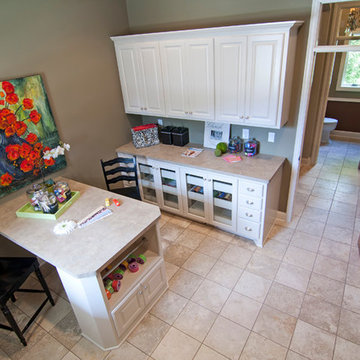
Custom Home Craft & Laundry Room. Do way more than laundry in this room, from studying to doing your favorite crafts! - Creek Hill Custom Homes MN
Inspiration pour une chambre d'enfant craftsman.
Inspiration pour une chambre d'enfant craftsman.
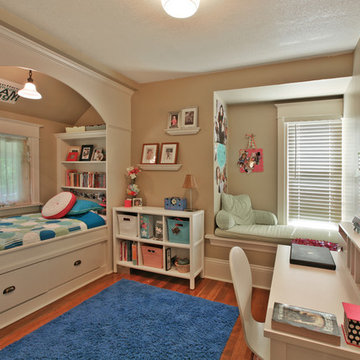
PDXVtours
Cette image montre une chambre d'enfant craftsman.
Cette image montre une chambre d'enfant craftsman.
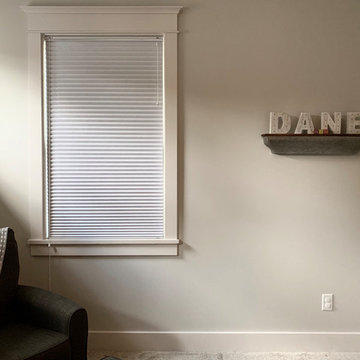
Top Down Bottom Up Cellular Shades / Honeycomb Shades in Jack Frost | Designed by Acadia Consultant, Ben Stephens
Cette photo montre une chambre d'enfant de 1 à 3 ans craftsman de taille moyenne avec un mur gris, moquette et un sol beige.
Cette photo montre une chambre d'enfant de 1 à 3 ans craftsman de taille moyenne avec un mur gris, moquette et un sol beige.
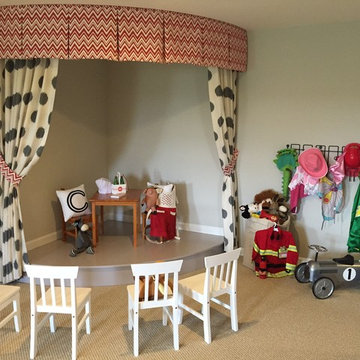
Learn more about this community from our home page => http://ow.ly/Uxhjo
Réalisation d'une chambre d'enfant craftsman.
Réalisation d'une chambre d'enfant craftsman.
7
