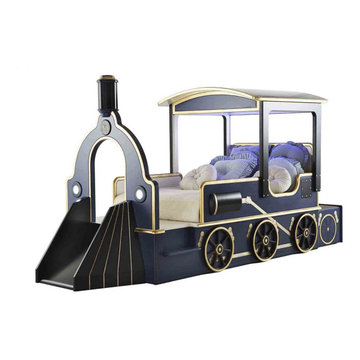Idées déco de chambres d'enfant de 1 à 3 ans
Trier par :
Budget
Trier par:Populaires du jour
61 - 80 sur 143 photos
1 sur 3
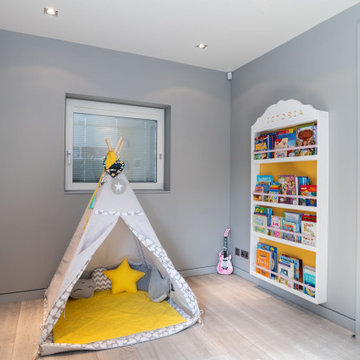
Inspiration pour une chambre d'enfant de 1 à 3 ans design de taille moyenne avec un mur gris, parquet clair et un sol beige.
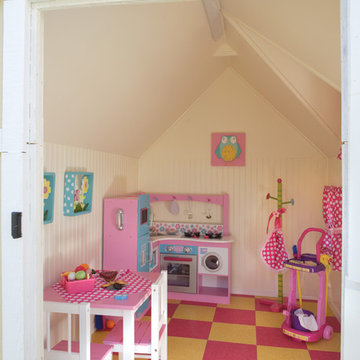
Idées déco pour une très grande chambre d'enfant de 1 à 3 ans méditerranéenne avec un mur jaune, un sol en linoléum et un sol multicolore.
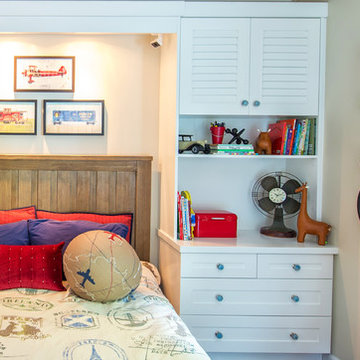
www.laramichelle.com
Aménagement d'une chambre d'enfant de 1 à 3 ans classique de taille moyenne avec un mur beige et un sol en bois brun.
Aménagement d'une chambre d'enfant de 1 à 3 ans classique de taille moyenne avec un mur beige et un sol en bois brun.
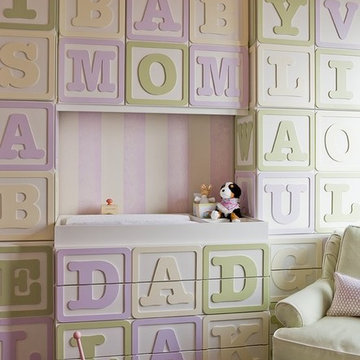
Photography by Michael J. Lee
Aménagement d'une grande chambre d'enfant de 1 à 3 ans contemporaine avec moquette et un mur multicolore.
Aménagement d'une grande chambre d'enfant de 1 à 3 ans contemporaine avec moquette et un mur multicolore.
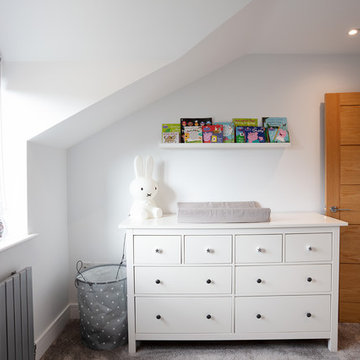
This project involved transforming a three-bedroom bungalow into a five-bedroom house. It also involved changing a single garage into a double. The house itself was set in the 1950s and has been brought into the 2010s –the type of challenge we love to embrace.
To achieve the ultimate finish for this house without overspending has been tricky, but we have looked at ways to achieve a modern design within a budget. Also, we have given this property a bespoke look and feel. Generally houses are built to achieve a set specification, with typical finishes and designs to suit the majority of users but we have changed things.
We have emphasised space in this build which adds a feeling of luxury. We didn’t want to feel enclosed in our house, not in any of the rooms. Sometimes four or five-bedroom houses have a box room but we have avoided this by building large open areas to create a good flow throughout.
One of the main elements we have introduced is underfloor heating throughout the ground floor. Another thing we wanted to do is open up the bedroom ceilings to create as much space as possible, which has added a wow factor to the bedrooms. There are also subtle touches throughout the house that mix simplicity with complex design. By simplicity, we mean white architrave skirting all round, clean, beautiful doors, handles and ironmongery, with glass in certain doors to allow light to flow.
The kitchen shows people what a luxury kitchen can look and feel like which built for home use and entertaining. 3 of the bedrooms have an ensuite which gives added luxury. One of the bedrooms is downstairs, which will suit those who may struggle with stairs and caters for all guests. One of the bedrooms has a Juliet balcony with a really tall window which floods the room with light.
This project shows how you can achieve the wow factor throughout a property by adding certain finishes or opening up ceilings. It is a spectacle without having to go to extraordinary costs. It is a masterpiece and a real example for us to showcase what K Design and Build can do.
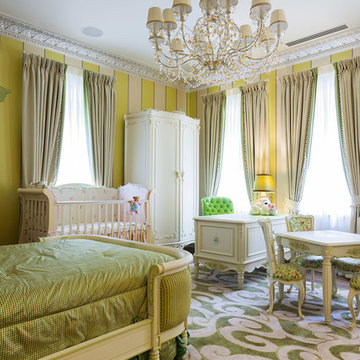
Вариант оформления окон в детской комнате в классическом стиле. Покрывало сшито с индивидуальным кроем для данного вида кровати.
Альба-дизайн, текстильный отдел: +7-499-248-27-61 Ирина,Елена.
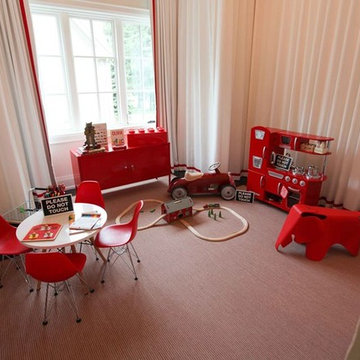
luxury kids room at the 2015 Princess Margaret Oakville Showhome custom-built by Carlos Jardino and PCM Inc
Cette image montre une très grande chambre d'enfant de 1 à 3 ans design avec parquet foncé.
Cette image montre une très grande chambre d'enfant de 1 à 3 ans design avec parquet foncé.
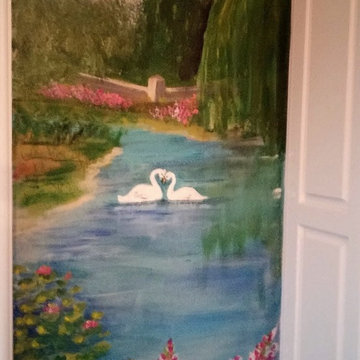
close up of more mural scenery.
Cette photo montre une chambre d'enfant de 1 à 3 ans chic de taille moyenne avec un mur multicolore et un sol en bois brun.
Cette photo montre une chambre d'enfant de 1 à 3 ans chic de taille moyenne avec un mur multicolore et un sol en bois brun.
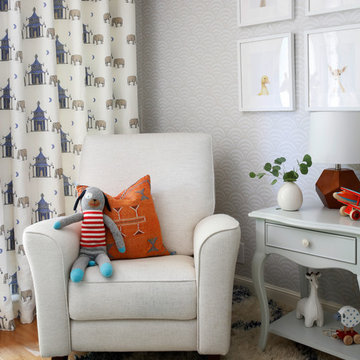
The nursery pictured in this article was the bedroom of this family’s first child, a girl, which we had previously designed for her in 2015, and with a few changes, is now the nursery for her little brother. The wallcoverings, light fixture, glider chair, and other furnishings all carried over from first to second, girl to boy. To update the room, we selected new drapery, in a fun, animal pattern, by Katie Ridder (via Holland and Cherry) and a beautiful high-quality wool rug from STARK, in a blue stripe that may stay relevant until college.
Photo credit: Mo Saito
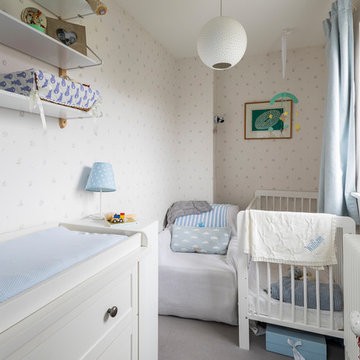
Beautifully arranged boy's bedroom with storage, crib and seating fully renovated during this refurbishment project.
Chris Snook
Idée de décoration pour une petite chambre d'enfant de 1 à 3 ans tradition avec un mur beige, moquette et un sol beige.
Idée de décoration pour une petite chambre d'enfant de 1 à 3 ans tradition avec un mur beige, moquette et un sol beige.
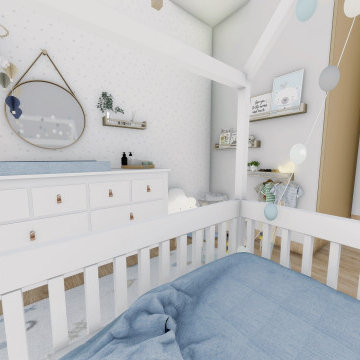
Idée de décoration pour une petite chambre d'enfant de 1 à 3 ans nordique avec un mur blanc et parquet clair.
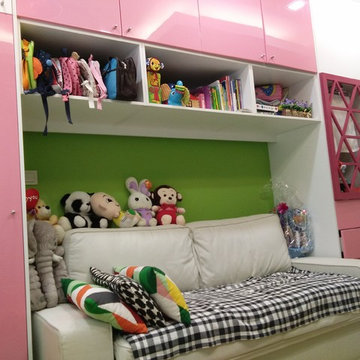
Kids Bedroom in Pink & Green Colour Theme
Aménagement d'une chambre d'enfant de 1 à 3 ans éclectique de taille moyenne avec un mur vert, sol en stratifié et un sol beige.
Aménagement d'une chambre d'enfant de 1 à 3 ans éclectique de taille moyenne avec un mur vert, sol en stratifié et un sol beige.
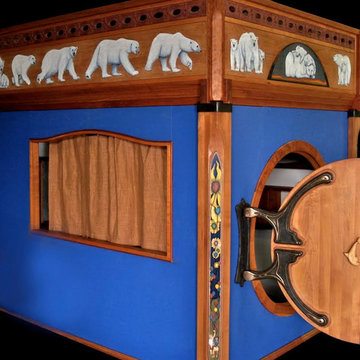
68 piece, break-apart Gateway Cottage with Polar Bear railing set. 8'x6' footprint with a loft room above. Loft Railings and carved and painted Post Inserts are interchangeable with other themes. The huge door hinges are cast bronze.
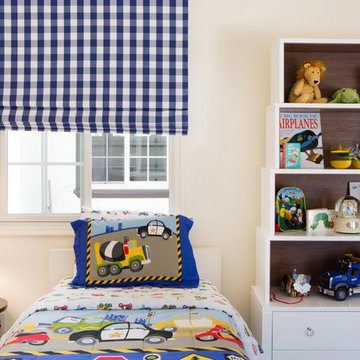
Lori Dennis Interior Design
SoCal Contractor Construction
Erika Bierman Photography
Cette photo montre une grande chambre d'enfant de 1 à 3 ans chic avec un mur blanc et un sol en bois brun.
Cette photo montre une grande chambre d'enfant de 1 à 3 ans chic avec un mur blanc et un sol en bois brun.
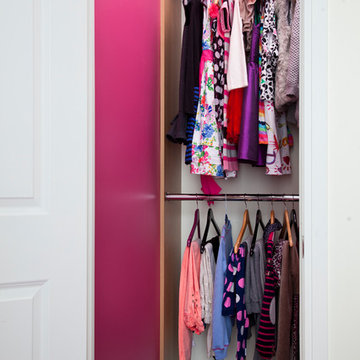
Photographer, Lindsay Lauckner, www.lindsaylauckner.com
Réalisation d'une chambre d'enfant de 1 à 3 ans design de taille moyenne avec un mur rose et parquet foncé.
Réalisation d'une chambre d'enfant de 1 à 3 ans design de taille moyenne avec un mur rose et parquet foncé.
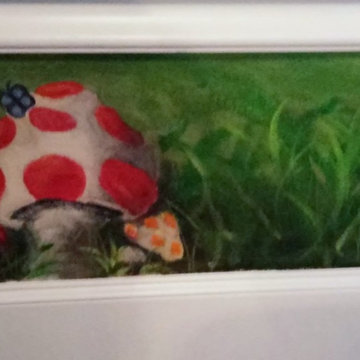
close up of more mural scenery.
Inspiration pour une chambre d'enfant de 1 à 3 ans traditionnelle de taille moyenne avec un mur multicolore et un sol en bois brun.
Inspiration pour une chambre d'enfant de 1 à 3 ans traditionnelle de taille moyenne avec un mur multicolore et un sol en bois brun.
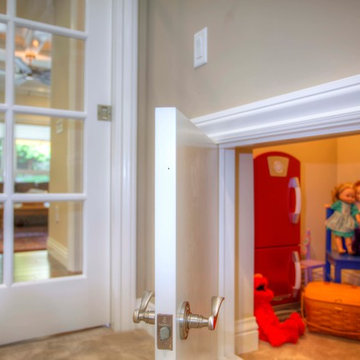
Landmark Builders took an old outdated house in Granite Bay, CA and created a new and inviting home for the Owners to enjoy for years to come. Removed all the oak from this home and freshened it up with white and a good contrast of dark woods. The area under the stairs was a perfect location for the grandkids play room. Photos by: Karan Thompson Photography
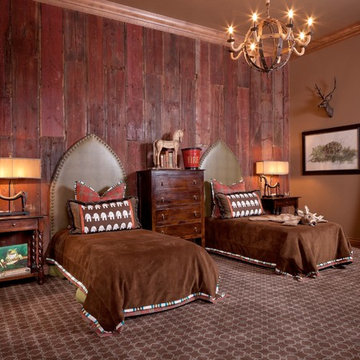
Baby Boy's bedroom/nursery of Shawnee Project
Idées déco pour une grande chambre d'enfant de 1 à 3 ans classique avec un mur marron et moquette.
Idées déco pour une grande chambre d'enfant de 1 à 3 ans classique avec un mur marron et moquette.
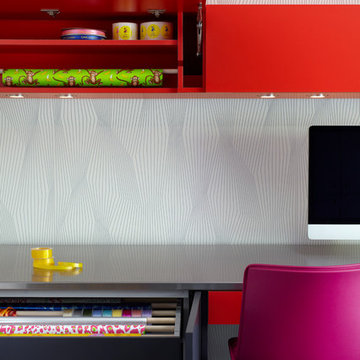
Lisa Petrole Photography
Réalisation d'une chambre d'enfant de 1 à 3 ans minimaliste de taille moyenne avec un mur blanc et parquet foncé.
Réalisation d'une chambre d'enfant de 1 à 3 ans minimaliste de taille moyenne avec un mur blanc et parquet foncé.
Idées déco de chambres d'enfant de 1 à 3 ans
4
