Idées déco de chambres d'enfant de 4 à 10 ans avec différents designs de plafond
Trier par :
Budget
Trier par:Populaires du jour
1 - 20 sur 1 299 photos
1 sur 3
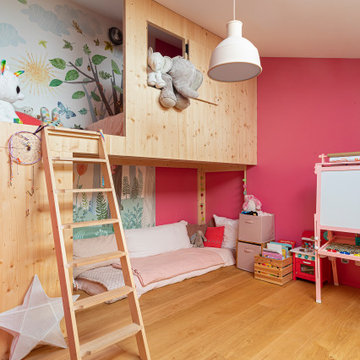
@Florian Peallat
Idées déco pour une chambre d'enfant de 4 à 10 ans contemporaine avec un mur multicolore, un sol en bois brun, un sol marron et un plafond voûté.
Idées déco pour une chambre d'enfant de 4 à 10 ans contemporaine avec un mur multicolore, un sol en bois brun, un sol marron et un plafond voûté.

Spacecrafting Photography
Idées déco pour une chambre d'enfant de 4 à 10 ans bord de mer avec un mur blanc, un sol en bois brun, un lit superposé et un plafond en papier peint.
Idées déco pour une chambre d'enfant de 4 à 10 ans bord de mer avec un mur blanc, un sol en bois brun, un lit superposé et un plafond en papier peint.

В детской для двух девочек мы решили создать необычную кровать, отсылающую в цирковому шатру под открытым небом. Так появились обои с облаками и необычная форма изголовья для двух кроваток в виде шатра.

The owners of this 1941 cottage, located in the bucolic village of Annisquam, wanted to modernize the home without sacrificing its earthy wood and stone feel. Recognizing that the house had “good bones” and loads of charm, SV Design proposed exterior and interior modifications to improve functionality, and bring the home in line with the owners’ lifestyle. The design vision that evolved was a balance of modern and traditional – a study in contrasts.
Prior to renovation, the dining and breakfast rooms were cut off from one another as well as from the kitchen’s preparation area. SV's architectural team developed a plan to rebuild a new kitchen/dining area within the same footprint. Now the space extends from the dining room, through the spacious and light-filled kitchen with eat-in nook, out to a peaceful and secluded patio.
Interior renovations also included a new stair and balustrade at the entry; a new bathroom, office, and closet for the master suite; and renovations to bathrooms and the family room. The interior color palette was lightened and refreshed throughout. Working in close collaboration with the homeowners, new lighting and plumbing fixtures were selected to add modern accents to the home's traditional charm.

Large playroom accessed from secrete door in child's bedroom
Exemple d'une grande chambre d'enfant de 4 à 10 ans chic avec moquette, un plafond voûté, un mur blanc et un sol bleu.
Exemple d'une grande chambre d'enfant de 4 à 10 ans chic avec moquette, un plafond voûté, un mur blanc et un sol bleu.

Transitional Kid's Playroom and Study
Photography by Paul Dyer
Cette image montre une grande chambre d'enfant de 4 à 10 ans traditionnelle avec un mur blanc, moquette, un sol multicolore, un plafond en lambris de bois, un plafond voûté et du lambris de bois.
Cette image montre une grande chambre d'enfant de 4 à 10 ans traditionnelle avec un mur blanc, moquette, un sol multicolore, un plafond en lambris de bois, un plafond voûté et du lambris de bois.

We transformed a Georgian brick two-story built in 1998 into an elegant, yet comfortable home for an active family that includes children and dogs. Although this Dallas home’s traditional bones were intact, the interior dark stained molding, paint, and distressed cabinetry, along with dated bathrooms and kitchen were in desperate need of an overhaul. We honored the client’s European background by using time-tested marble mosaics, slabs and countertops, and vintage style plumbing fixtures throughout the kitchen and bathrooms. We balanced these traditional elements with metallic and unique patterned wallpapers, transitional light fixtures and clean-lined furniture frames to give the home excitement while maintaining a graceful and inviting presence. We used nickel lighting and plumbing finishes throughout the home to give regal punctuation to each room. The intentional, detailed styling in this home is evident in that each room boasts its own character while remaining cohesive overall.

Exemple d'une grande chambre d'enfant de 4 à 10 ans chic avec un mur multicolore, parquet clair, un sol marron, un plafond voûté et du papier peint.

Cette image montre une chambre d'enfant de 4 à 10 ans minimaliste avec un mur gris, un plafond voûté et du papier peint.
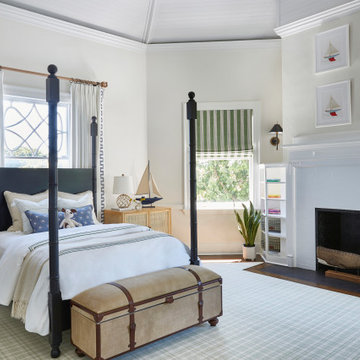
Réalisation d'une chambre d'enfant de 4 à 10 ans marine avec un mur beige, parquet foncé, un sol marron et un plafond voûté.

2 years after building their house, a young family needed some more space for needs of their growing children. The decision was made to renovate their unfinished basement to create a new space for both children and adults.
PLAYPOD
The most compelling feature upon entering the basement is the Playpod. The 100 sq.ft structure is both playful and practical. It functions as a hideaway for the family’s young children who use their imagination to transform the space into everything from an ice cream truck to a space ship. Storage is provided for toys and books, brining order to the chaos of everyday playing. The interior is lined with plywood to provide a warm but robust finish. In contrast, the exterior is clad with reclaimed pine floor boards left over from the original house. The black stained pine helps the Playpod stand out while simultaneously enabling the character of the aged wood to be revealed. The orange apertures create ‘moments’ for the children to peer out to the world while also enabling parents to keep an eye on the fun. The Playpod’s unique form and compact size is scaled for small children but is designed to stimulate big imagination. And putting the FUN in FUNctional.
PLANNING
The layout of the basement is organized to separate private and public areas from each other. The office/guest room is tucked away from the media room to offer a tranquil environment for visitors. The new four piece bathroom serves the entire basement but can be annexed off by a set of pocket doors to provide a private ensuite for guests.
The media room is open and bright making it inviting for the family to enjoy time together. Sitting adjacent to the Playpod, the media room provides a sophisticated place to entertain guests while the children can enjoy their own space close by. The laundry room and small home gym are situated in behind the stairs. They work symbiotically allowing the homeowners to put in a quick workout while waiting for the clothes to dry. After the workout gym towels can quickly be exchanged for fluffy new ones thanks to the ample storage solutions customized for the homeowners.
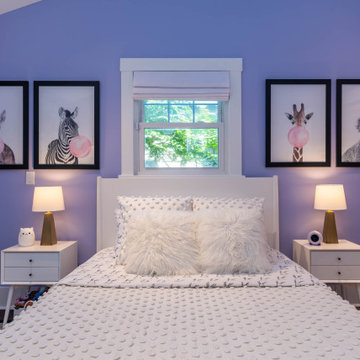
Cette image montre une chambre d'enfant de 4 à 10 ans craftsman de taille moyenne avec un mur violet, sol en stratifié, un sol marron et un plafond voûté.
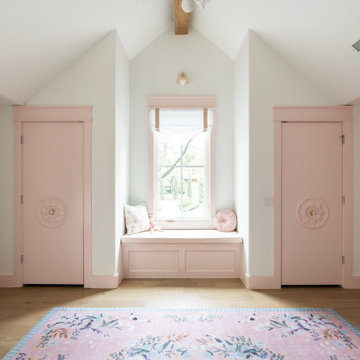
Girl's Bedroom with Dual closets and window seat with storage. Custom Pink Trim, Window treatments and bench!
Idée de décoration pour une grande chambre d'enfant de 4 à 10 ans tradition avec un mur blanc, parquet clair et un plafond voûté.
Idée de décoration pour une grande chambre d'enfant de 4 à 10 ans tradition avec un mur blanc, parquet clair et un plafond voûté.
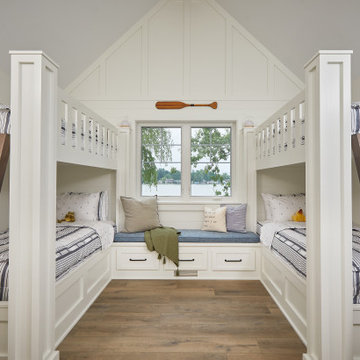
Inspiration pour une chambre d'enfant de 4 à 10 ans marine avec un mur blanc, un sol en bois brun, un sol marron et un plafond voûté.

Réalisation d'une chambre d'enfant de 4 à 10 ans champêtre de taille moyenne avec un mur blanc, parquet clair, un sol gris, un plafond en bois et du lambris.

Idée de décoration pour une chambre d'enfant de 4 à 10 ans marine avec un mur blanc, moquette, un sol beige, un plafond en lambris de bois et du lambris de bois.
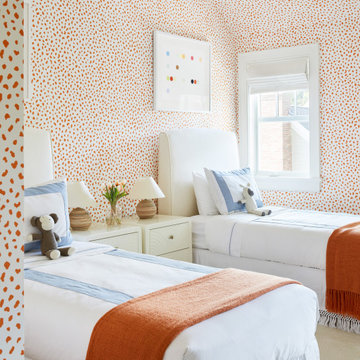
Interior Design, Custom Furniture Design & Art Curation by Chango & Co.
Aménagement d'une chambre d'enfant de 4 à 10 ans bord de mer de taille moyenne avec un mur orange, moquette, un sol beige, un plafond voûté, un plafond en papier peint et du papier peint.
Aménagement d'une chambre d'enfant de 4 à 10 ans bord de mer de taille moyenne avec un mur orange, moquette, un sol beige, un plafond voûté, un plafond en papier peint et du papier peint.
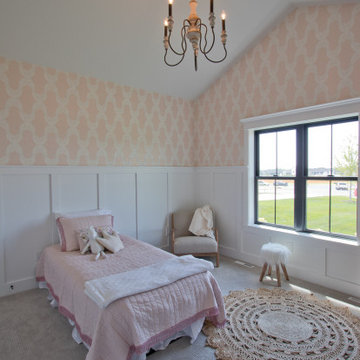
Textured Carpet from Mohawk: Natural Intuition - Sculpted Gray
Exemple d'une grande chambre d'enfant de 4 à 10 ans avec moquette, un sol gris, un plafond voûté et boiseries.
Exemple d'une grande chambre d'enfant de 4 à 10 ans avec moquette, un sol gris, un plafond voûté et boiseries.
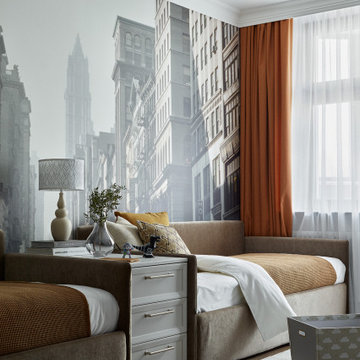
Комната мальчиков-подростков, лаконичная, но уютная — за счет выразительного текстиля теплых цветов и акцентной стены с видом европейского города. Две полноценных кровати, комод для хранения, белый ковер. | The room of teenage boys, laconic, but cozy - due to the expressive textiles of warm colors and an accent wall with a view of the European city. Two full beds, a chest of drawers for storage, a white carpet.

The family living in this shingled roofed home on the Peninsula loves color and pattern. At the heart of the two-story house, we created a library with high gloss lapis blue walls. The tête-à-tête provides an inviting place for the couple to read while their children play games at the antique card table. As a counterpoint, the open planned family, dining room, and kitchen have white walls. We selected a deep aubergine for the kitchen cabinetry. In the tranquil master suite, we layered celadon and sky blue while the daughters' room features pink, purple, and citrine.
Idées déco de chambres d'enfant de 4 à 10 ans avec différents designs de plafond
1