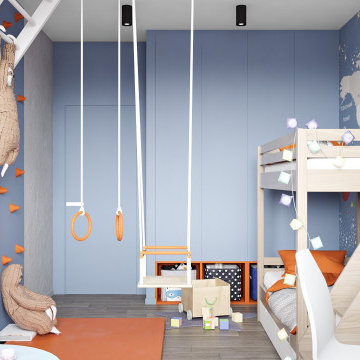Idées déco de chambres d'enfant de 4 à 10 ans de couleur bois
Trier par :
Budget
Trier par:Populaires du jour
1 - 20 sur 153 photos
1 sur 3

Large room for the kids with climbing wall, super slide, TV, chalk boards, rocking horse, etc. Great room for the kids to play in!
Exemple d'une grande chambre d'enfant de 4 à 10 ans éclectique avec un mur multicolore, moquette et un sol beige.
Exemple d'une grande chambre d'enfant de 4 à 10 ans éclectique avec un mur multicolore, moquette et un sol beige.

Photo Credits: Michelle Cadari & Erin Coren
Aménagement d'une petite chambre d'enfant de 4 à 10 ans scandinave avec un mur multicolore, parquet clair et un sol marron.
Aménagement d'une petite chambre d'enfant de 4 à 10 ans scandinave avec un mur multicolore, parquet clair et un sol marron.

Photo-Jim Westphalen
Cette photo montre une chambre d'enfant de 4 à 10 ans tendance de taille moyenne avec un sol en bois brun, un sol marron, un mur bleu et un lit mezzanine.
Cette photo montre une chambre d'enfant de 4 à 10 ans tendance de taille moyenne avec un sol en bois brun, un sol marron, un mur bleu et un lit mezzanine.
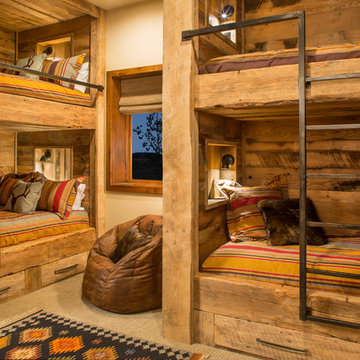
Rustic wood bunks.
Réalisation d'une chambre d'enfant de 4 à 10 ans chalet avec un mur beige, moquette et un lit superposé.
Réalisation d'une chambre d'enfant de 4 à 10 ans chalet avec un mur beige, moquette et un lit superposé.

Boys bedroom and loft study
Photo: Rob Karosis
Idée de décoration pour une chambre d'enfant de 4 à 10 ans champêtre avec un mur jaune et un sol en bois brun.
Idée de décoration pour une chambre d'enfant de 4 à 10 ans champêtre avec un mur jaune et un sol en bois brun.
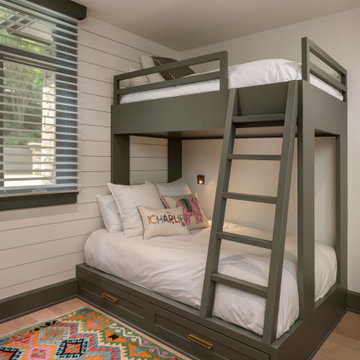
Kids Room featuring custom made bunk beds in a gray painted finish with storage drawers below, and reading lights on the wall.
Cette image montre une chambre d'enfant de 4 à 10 ans traditionnelle de taille moyenne avec un mur blanc, parquet clair, un sol beige et un lit superposé.
Cette image montre une chambre d'enfant de 4 à 10 ans traditionnelle de taille moyenne avec un mur blanc, parquet clair, un sol beige et un lit superposé.

Детская - это место для шалостей дизайнера, повод вспомнить детство. Какой ребенок не мечтает о доме на дереве? А если этот домик в тропиках? Авторы: Мария Черемухина, Вера Ермаченко, Кочетова Татьяна

For small bedrooms the space below can become a child's work desk area. The frame can be encased with curtains for a private play/fort.
Photo Jim Butz & Larry Malvin

Spacecrafting Photography
Idées déco pour une chambre d'enfant de 4 à 10 ans bord de mer avec un mur blanc, un sol en bois brun, un lit superposé et un plafond en papier peint.
Idées déco pour une chambre d'enfant de 4 à 10 ans bord de mer avec un mur blanc, un sol en bois brun, un lit superposé et un plafond en papier peint.
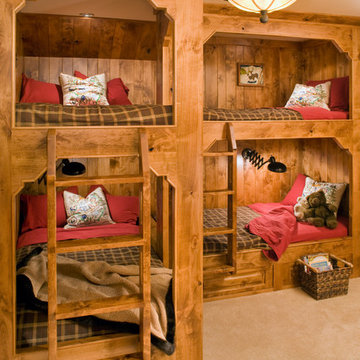
Lesley Allen Photography, interior design by Corinne Brown, ASID
The boy's bunk room in this ski retreat is rustic and playful. The flannel sheets and plaid bedcovers go with the more masculine look. There are two wall beds opposite, so that this tiny room can sleep six. All designed by DK Woodworks and Corinne Brown, ASID
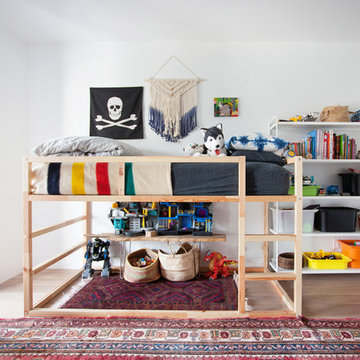
Phoebe Chauson
Cette photo montre une chambre d'enfant de 4 à 10 ans rétro avec un mur blanc, parquet foncé et un lit mezzanine.
Cette photo montre une chambre d'enfant de 4 à 10 ans rétro avec un mur blanc, parquet foncé et un lit mezzanine.
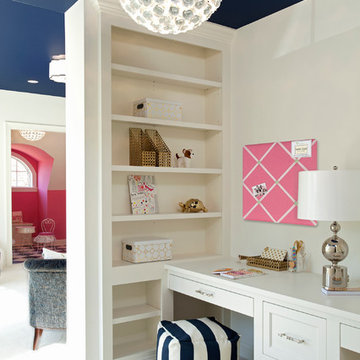
Schultz Photo & Design LLC
Cette image montre une chambre de fille de 4 à 10 ans traditionnelle avec un bureau, un mur blanc et moquette.
Cette image montre une chambre de fille de 4 à 10 ans traditionnelle avec un bureau, un mur blanc et moquette.
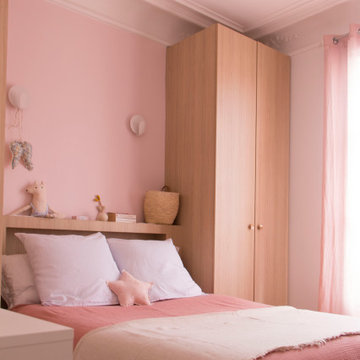
Idée de décoration pour une grande chambre d'enfant de 4 à 10 ans tradition avec un mur rose, parquet clair et un sol marron.
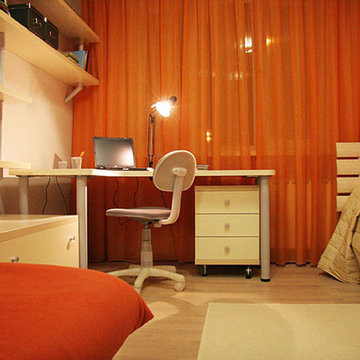
Ирина Якушина
Inspiration pour une petite chambre neutre de 4 à 10 ans design avec un bureau, un mur beige, parquet clair et un sol beige.
Inspiration pour une petite chambre neutre de 4 à 10 ans design avec un bureau, un mur beige, parquet clair et un sol beige.
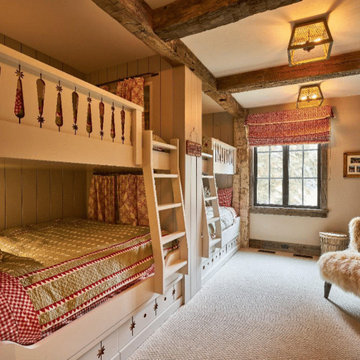
Aménagement d'une chambre d'enfant de 4 à 10 ans montagne de taille moyenne avec un mur beige, moquette et un sol gris.
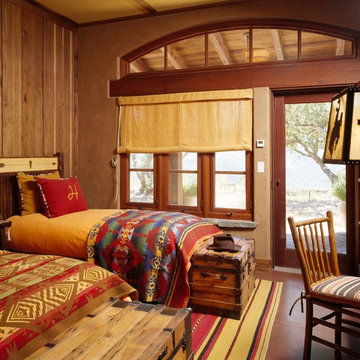
Matthew Millman Photography
Exemple d'une chambre d'enfant de 4 à 10 ans sud-ouest américain.
Exemple d'une chambre d'enfant de 4 à 10 ans sud-ouest américain.
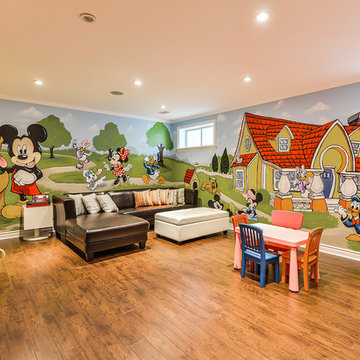
Lee
Mural By Marg
Idées déco pour une chambre d'enfant de 4 à 10 ans classique avec un mur multicolore et un sol en bois brun.
Idées déco pour une chambre d'enfant de 4 à 10 ans classique avec un mur multicolore et un sol en bois brun.
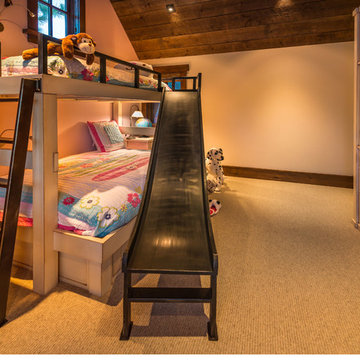
Custom painted bunk beds with twin over full beds, storage drawers below and custom steel ladder, rail and detachable slide from top. Chalk board on custom dresser/storage cab, wired for future TV
(c) SANDBOX & Vance Fox Photography
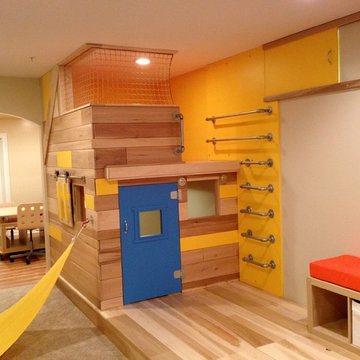
THEME The overall theme for this
space is a functional, family friendly
escape where time spent together
or alone is comfortable and exciting.
The integration of the work space,
clubhouse and family entertainment
area creates an environment that
brings the whole family together in
projects, recreation and relaxation.
Each element works harmoniously
together blending the creative and
functional into the perfect family
escape.
FOCUS The two-story clubhouse is
the focal point of the large space and
physically separates but blends the two
distinct rooms. The clubhouse has an
upper level loft overlooking the main
room and a lower enclosed space with
windows looking out into the playroom
and work room. There was a financial
focus for this creative space and the
use of many Ikea products helped to
keep the fabrication and build costs
within budget.
STORAGE Storage is abundant for this
family on the walls, in the cabinets and
even in the floor. The massive built in
cabinets are home to the television
and gaming consoles and the custom
designed peg walls create additional
shelving that can be continually
transformed to accommodate new or
shifting passions. The raised floor is
the base for the clubhouse and fort
but when pulled up, the flush mounted
floor pieces reveal large open storage
perfect for toys to be brushed into
hiding.
GROWTH The entire space is designed
to be fun and you never outgrow
fun. The clubhouse and loft will be a
focus for these boys for years and the
media area will draw the family to
this space whether they are watching
their favorite animated movie or
newest adventure series. The adjoining
workroom provides the perfect arts and
crafts area with moving storage table
and will be well suited for homework
and science fair projects.
SAFETY The desire to climb, jump,
run, and swing is encouraged in this
great space and the attention to detail
ensures that they will be safe. From
the strong cargo netting enclosing
the upper level of the clubhouse to
the added care taken with the lumber
to ensure a soft clean feel without
splintering and the extra wide borders
in the flush mounted floor storage, this
space is designed to provide this family
with a fun and safe space.
Idées déco de chambres d'enfant de 4 à 10 ans de couleur bois
1
