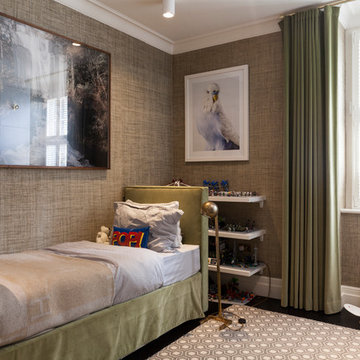Idées déco de chambres d'enfant de 4 à 10 ans marrons
Trier par :
Budget
Trier par:Populaires du jour
161 - 180 sur 4 470 photos
1 sur 3
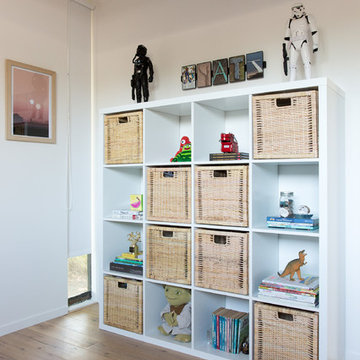
Simple storage makes sure that all the toys have a home when its time to clean up. Custom Star Wars prints from Etsy.
Photo Credit: Meghan Caudill
Exemple d'une chambre d'enfant de 4 à 10 ans rétro de taille moyenne avec un mur blanc.
Exemple d'une chambre d'enfant de 4 à 10 ans rétro de taille moyenne avec un mur blanc.
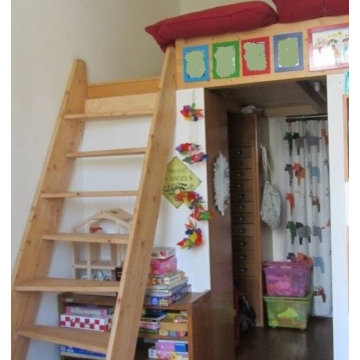
Cette photo montre une chambre d'enfant de 4 à 10 ans moderne de taille moyenne avec un mur blanc et un sol en bois brun.
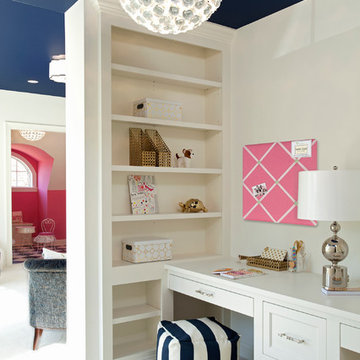
Schultz Photo & Design LLC
Cette image montre une chambre de fille de 4 à 10 ans traditionnelle avec un bureau, un mur blanc et moquette.
Cette image montre une chambre de fille de 4 à 10 ans traditionnelle avec un bureau, un mur blanc et moquette.

In the middle of the bunkbeds sits a stage/play area with a cozy nook underneath.
---
Project by Wiles Design Group. Their Cedar Rapids-based design studio serves the entire Midwest, including Iowa City, Dubuque, Davenport, and Waterloo, as well as North Missouri and St. Louis.
For more about Wiles Design Group, see here: https://wilesdesigngroup.com/
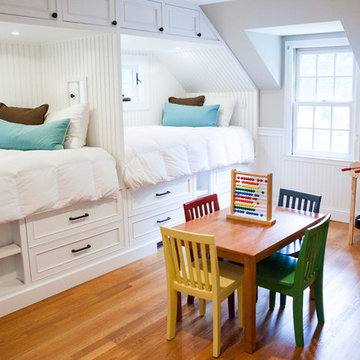
Zel, inc.
Réalisation d'une chambre d'enfant de 4 à 10 ans marine avec un mur gris et un sol en bois brun.
Réalisation d'une chambre d'enfant de 4 à 10 ans marine avec un mur gris et un sol en bois brun.
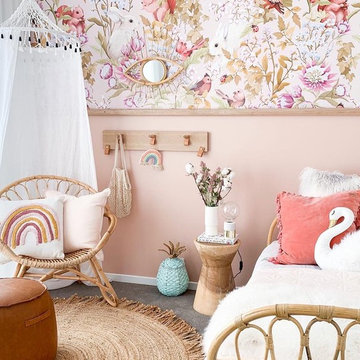
Idées déco pour une chambre d'enfant de 4 à 10 ans bord de mer avec un mur rose, moquette et un sol gris.
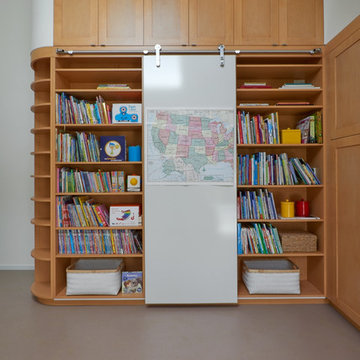
A sliding White Board so family can leave messages, play games or work out homework together. Also board can hide storage items.
Cette image montre une chambre d'enfant de 4 à 10 ans traditionnelle de taille moyenne avec un mur blanc et un sol en linoléum.
Cette image montre une chambre d'enfant de 4 à 10 ans traditionnelle de taille moyenne avec un mur blanc et un sol en linoléum.
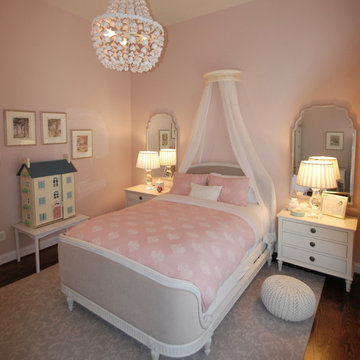
Traditional pink, white and gray bedroom designed for a young girl with silver and crystal accents.
Cette image montre une chambre d'enfant de 4 à 10 ans traditionnelle de taille moyenne avec un mur rose, un sol en bois brun et un sol marron.
Cette image montre une chambre d'enfant de 4 à 10 ans traditionnelle de taille moyenne avec un mur rose, un sol en bois brun et un sol marron.
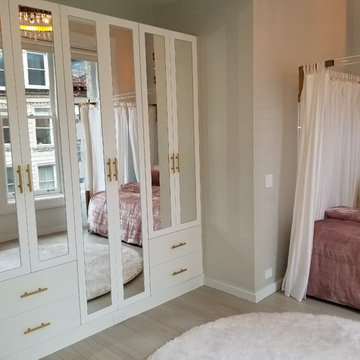
Idées déco pour une chambre d'enfant de 4 à 10 ans classique de taille moyenne avec un mur gris, parquet clair et un sol beige.
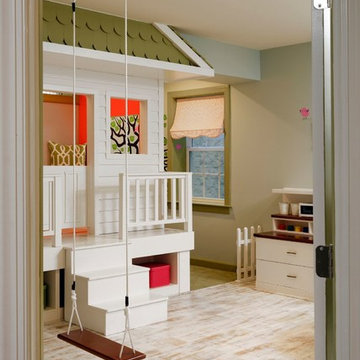
A perfect playroom space for two young girls to grow into. The space contains a custom made playhouse, complete with hidden trap door, custom built in benches with plenty of toy storage and bench cushions for reading, lounging or play pretend. In order to mimic an outdoor space, we added an indoor swing. The side of the playhouse has a small soft area with green carpeting to mimic grass, and a small picket fence. The tree wall stickers add to the theme. A huge highlight to the space is the custom designed, custom built craft table with plenty of storage for all kinds of craft supplies. The rustic laminate wood flooring adds to the cottage theme.
Bob Narod Photography
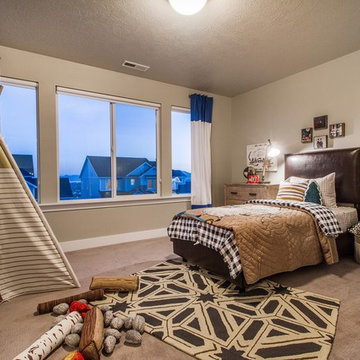
Aménagement d'une grande chambre d'enfant de 4 à 10 ans montagne avec moquette, un mur gris et un sol marron.
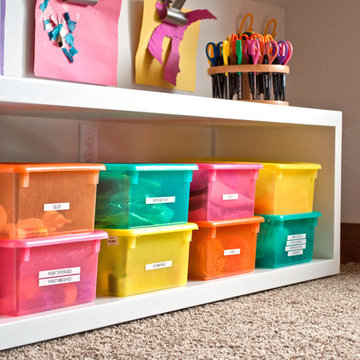
The goal for this light filled finished attic was to create a play space where two young boys could nurture and develop their creative and imaginative selves. A neutral tone was selected for the walls as a foundation for the bright pops of color added in furnishings, area rug and accessories throughout the room. We took advantage of the room’s interesting angles and created a custom chalk board that followed the lines of the ceiling. Magnetic circles from Land of Nod add a playful pop of color and perfect spot for magnetic wall play. A ‘Space Room’ behind the bike print fabric curtain is a favorite hideaway with a glow in the dark star filled ceiling and a custom litebrite wall. Custom Lego baseplate removable wall boards were designed and built to create a Flexible Lego Wall. The family was interested in the concept of a Lego wall but wanted to keep the space flexible for the future. The boards (designed by Jennifer Gardner Design) can be moved to the floor for Lego play and then easily hung back on the wall with a cleat system to display their 3-dimensional Lego creations! This room was great fun to design and we hope it will provide creative and imaginative play inspiration in the years to come!
Designed by: Jennifer Gardner Design
Photography by: Marcella Winspear
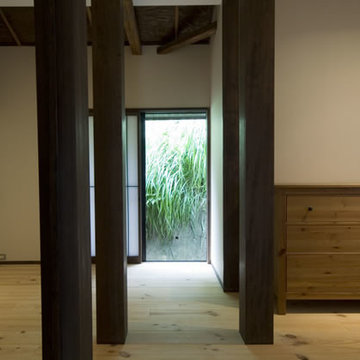
開口部からは、裏庭を眺める事が出来ます。
Cette photo montre une chambre de fille de 4 à 10 ans asiatique de taille moyenne avec un bureau, un mur blanc et parquet clair.
Cette photo montre une chambre de fille de 4 à 10 ans asiatique de taille moyenne avec un bureau, un mur blanc et parquet clair.
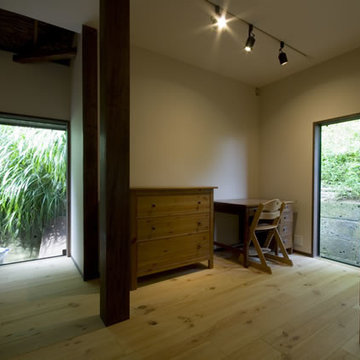
子供部屋は可動家具での間仕切り用に柱をあえて残しています。
Exemple d'une petite chambre de fille de 4 à 10 ans asiatique avec un bureau, un mur blanc, parquet clair et un sol marron.
Exemple d'une petite chambre de fille de 4 à 10 ans asiatique avec un bureau, un mur blanc, parquet clair et un sol marron.
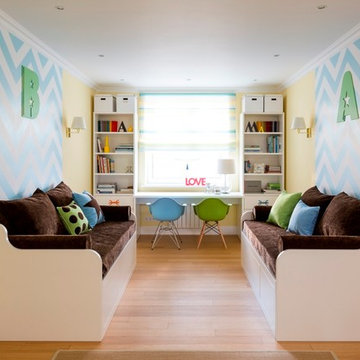
Кулибаба Евгений
Aménagement d'une chambre neutre de 4 à 10 ans contemporaine avec un mur jaune et parquet clair.
Aménagement d'une chambre neutre de 4 à 10 ans contemporaine avec un mur jaune et parquet clair.
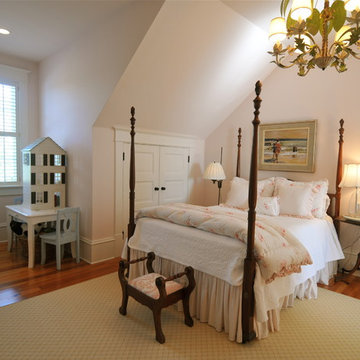
Aménagement d'une chambre d'enfant de 4 à 10 ans classique avec un mur blanc et un sol en bois brun.
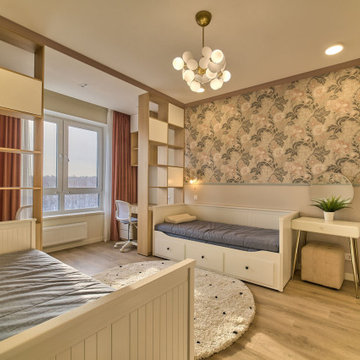
Inspiration pour une chambre de fille de 4 à 10 ans nordique de taille moyenne avec un mur gris, sol en stratifié et du papier peint.

Northern Michigan summers are best spent on the water. The family can now soak up the best time of the year in their wholly remodeled home on the shore of Lake Charlevoix.
This beachfront infinity retreat offers unobstructed waterfront views from the living room thanks to a luxurious nano door. The wall of glass panes opens end to end to expose the glistening lake and an entrance to the porch. There, you are greeted by a stunning infinity edge pool, an outdoor kitchen, and award-winning landscaping completed by Drost Landscape.
Inside, the home showcases Birchwood craftsmanship throughout. Our family of skilled carpenters built custom tongue and groove siding to adorn the walls. The one of a kind details don’t stop there. The basement displays a nine-foot fireplace designed and built specifically for the home to keep the family warm on chilly Northern Michigan evenings. They can curl up in front of the fire with a warm beverage from their wet bar. The bar features a jaw-dropping blue and tan marble countertop and backsplash. / Photo credit: Phoenix Photographic
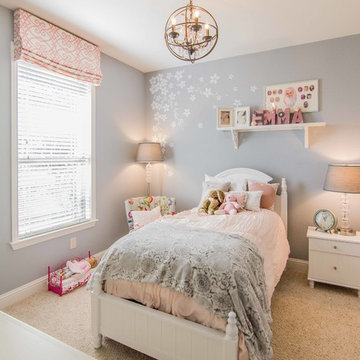
When these homeowners approached us, they were tired of their home feeling dark and ready to freshen up the college-days furniture. Room by room we worked to lighten and brighten the spaces with fresh new paint colors, light fixtures, furnishings and decor that were kid-friendly and comfortable for entertaining. We just loved the end result that incorporated touches of rustic class and nature-inspired personality, a perfect compliment to their peaceful backyard view.
Megan Kranz
Idées déco de chambres d'enfant de 4 à 10 ans marrons
9
