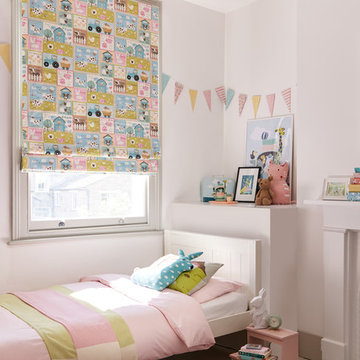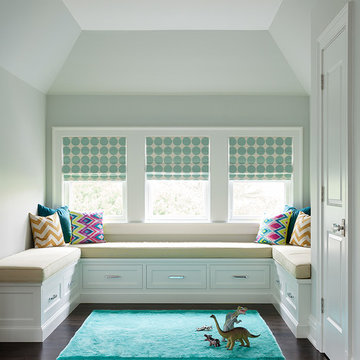Idées déco de chambres d'enfant de 4 à 10 ans turquoises
Trier par :
Budget
Trier par:Populaires du jour
21 - 40 sur 836 photos
1 sur 3

4,945 square foot two-story home, 6 bedrooms, 5 and ½ bathroom plus a secondary family room/teen room. The challenge for the design team of this beautiful New England Traditional home in Brentwood was to find the optimal design for a property with unique topography, the natural contour of this property has 12 feet of elevation fall from the front to the back of the property. Inspired by our client’s goal to create direct connection between the interior living areas and the exterior living spaces/gardens, the solution came with a gradual stepping down of the home design across the largest expanse of the property. With smaller incremental steps from the front property line to the entry door, an additional step down from the entry foyer, additional steps down from a raised exterior loggia and dining area to a slightly elevated lawn and pool area. This subtle approach accomplished a wonderful and fairly undetectable transition which presented a view of the yard immediately upon entry to the home with an expansive experience as one progresses to the rear family great room and morning room…both overlooking and making direct connection to a lush and magnificent yard. In addition, the steps down within the home created higher ceilings and expansive glass onto the yard area beyond the back of the structure. As you will see in the photographs of this home, the family area has a wonderful quality that really sets this home apart…a space that is grand and open, yet warm and comforting. A nice mixture of traditional Cape Cod, with some contemporary accents and a bold use of color…make this new home a bright, fun and comforting environment we are all very proud of. The design team for this home was Architect: P2 Design and Jill Wolff Interiors. Jill Wolff specified the interior finishes as well as furnishings, artwork and accessories.
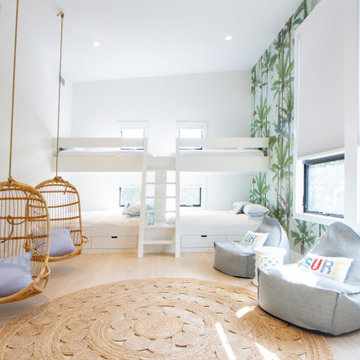
Bunk room for magical sleepovers.
Exemple d'une chambre d'enfant de 4 à 10 ans bord de mer avec un mur multicolore, parquet clair et un sol beige.
Exemple d'une chambre d'enfant de 4 à 10 ans bord de mer avec un mur multicolore, parquet clair et un sol beige.
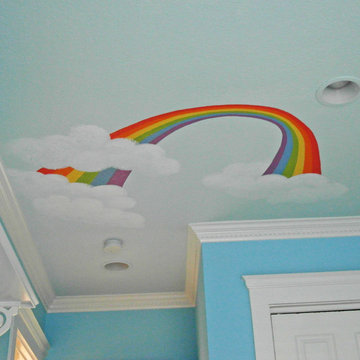
A very optimistic seven year old requested rainbows, butterflies, and bluebirds be painted on her walls. She initially told me she wanted seven rainbows because she was seven years old, but we settled on two instead.
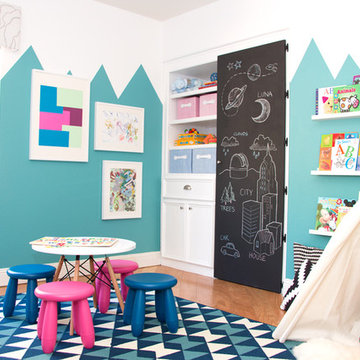
Rebecca Zajac
Cette photo montre une petite chambre d'enfant de 4 à 10 ans moderne avec un sol en bois brun et un mur multicolore.
Cette photo montre une petite chambre d'enfant de 4 à 10 ans moderne avec un sol en bois brun et un mur multicolore.

For small bedrooms the space below can become a child's work desk area. The frame can be encased with curtains for a private play/fort.
Photo Jim Butz & Larry Malvin
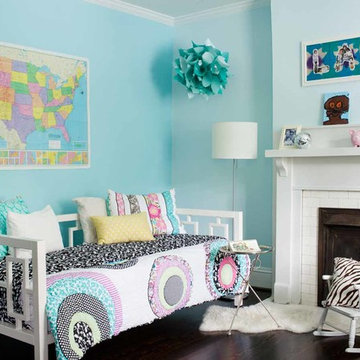
Jeff Herr
Inspiration pour une chambre d'enfant de 4 à 10 ans design de taille moyenne avec un mur bleu et parquet foncé.
Inspiration pour une chambre d'enfant de 4 à 10 ans design de taille moyenne avec un mur bleu et parquet foncé.
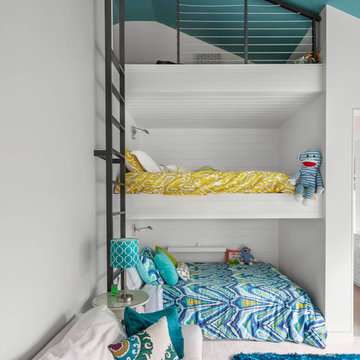
Nathan Schroder
Inspiration pour une chambre d'enfant de 4 à 10 ans design avec un mur blanc.
Inspiration pour une chambre d'enfant de 4 à 10 ans design avec un mur blanc.
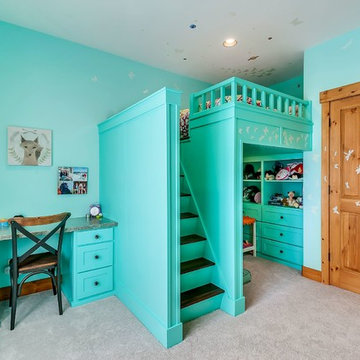
Exemple d'une chambre d'enfant de 4 à 10 ans chic de taille moyenne avec un mur bleu, moquette et un sol beige.
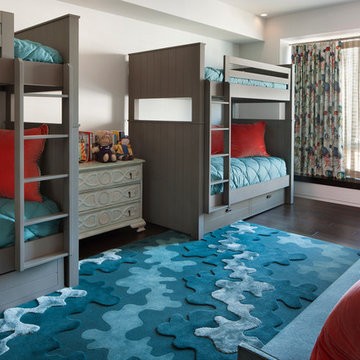
ROOM FOR 8
We created a space for the client's 8 grandchildren could sleep in one room and still have room to play. Each of the bunk beds has a trundle and on the right is a sofa from Resource Furniture that reconfigures to a bunk bed. The draperies from Clarencehouse and the rug from Edward Fields create the feel of being in an aquarium.(ish)
David O. Marlow
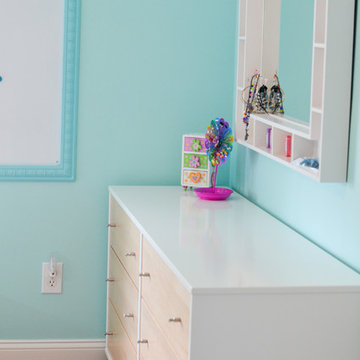
Kate Hart Photography
Idées déco pour une chambre d'enfant de 4 à 10 ans classique de taille moyenne avec un mur bleu et parquet foncé.
Idées déco pour une chambre d'enfant de 4 à 10 ans classique de taille moyenne avec un mur bleu et parquet foncé.
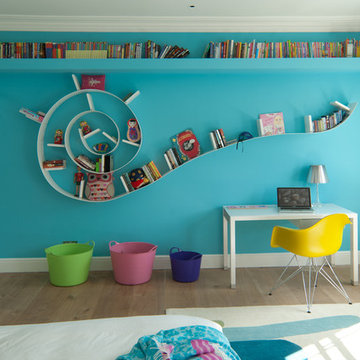
Cette image montre une chambre neutre de 4 à 10 ans design avec un sol en bois brun, un bureau et un mur multicolore.

Aménagement d'une chambre d'enfant de 4 à 10 ans bord de mer avec un lit mezzanine.
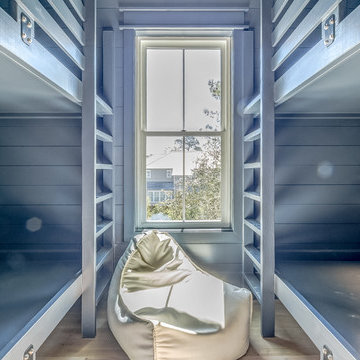
Aménagement d'une chambre d'enfant de 4 à 10 ans bord de mer de taille moyenne avec un mur bleu, un sol en bois brun et un sol marron.
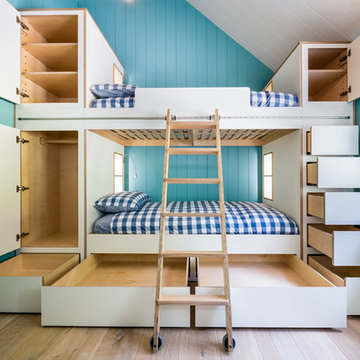
David Brown Photography
Exemple d'une chambre d'enfant de 4 à 10 ans scandinave de taille moyenne avec parquet clair, un sol beige, un mur bleu et un lit superposé.
Exemple d'une chambre d'enfant de 4 à 10 ans scandinave de taille moyenne avec parquet clair, un sol beige, un mur bleu et un lit superposé.
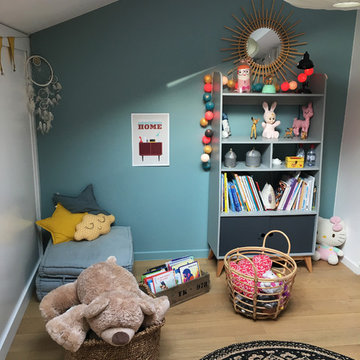
Chambre d'enfant mixte avec lit superposé - Isabelle Le Rest Intérieurs
Inspiration pour une chambre d'enfant de 4 à 10 ans nordique de taille moyenne avec parquet clair, un sol beige et un mur bleu.
Inspiration pour une chambre d'enfant de 4 à 10 ans nordique de taille moyenne avec parquet clair, un sol beige et un mur bleu.
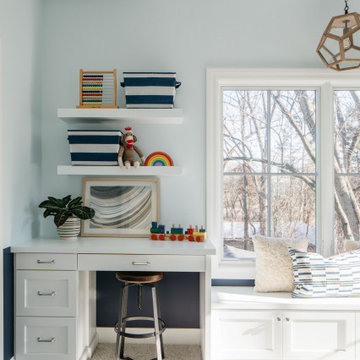
Kids' rooms are always this spotless, right?!??
We wish! Even if this isn’t always reality, we can still set our kids up to be as organized as possible.
One of the best ways to do this is by adding plenty of storage in their rooms. Whether you’re remodeling or building new, it’s never too late to add in some built-ins!
Click the link in our bio to view even more Trim Tech Designs custom built-ins!
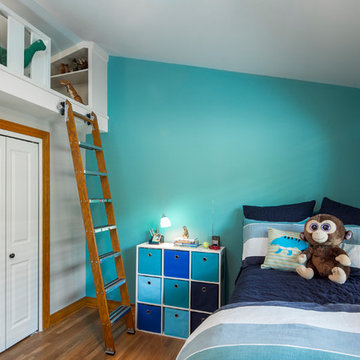
Child's Bedroom
Vaulted ceiling of boy's bedroom allows for a play/sleeping loft above the closet.
At the opposite end of the loft is a door to a secret meeting space/clubhouse above the hall bathroom!
modified library ladder • Benjamin Moore "Gulf Stream" on the walls (flat) • oak floors •
Construction by CG&S Design-Build.
Photography by Tre Dunham, Fine focus Photography
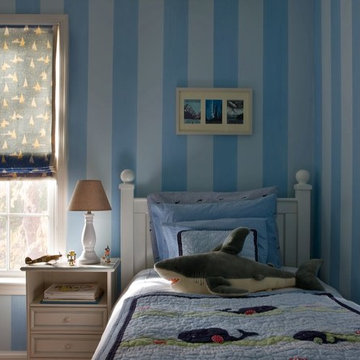
Aménagement d'une chambre d'enfant de 4 à 10 ans bord de mer de taille moyenne avec un mur bleu.
Idées déco de chambres d'enfant de 4 à 10 ans turquoises
2
