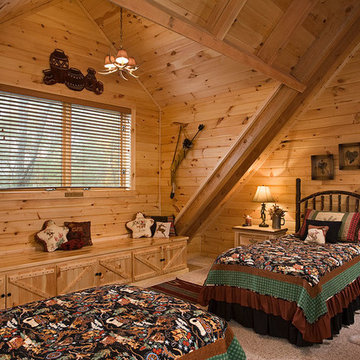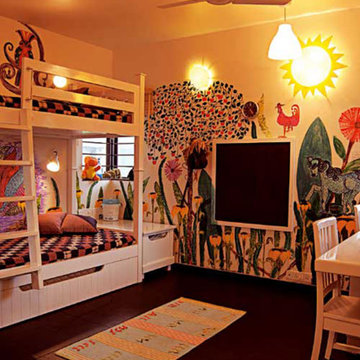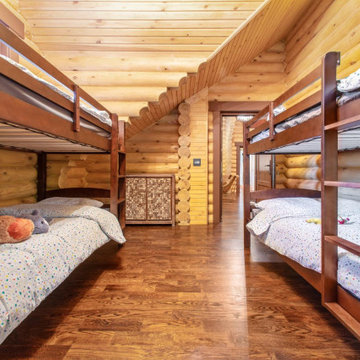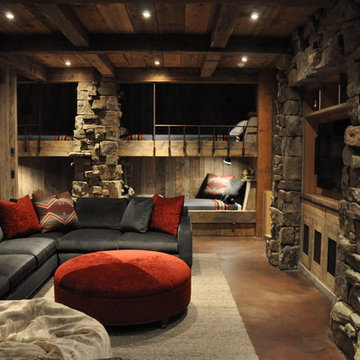Idées déco de chambres d'enfant de couleur bois
Trier par :
Budget
Trier par:Populaires du jour
81 - 100 sur 1 190 photos
1 sur 2
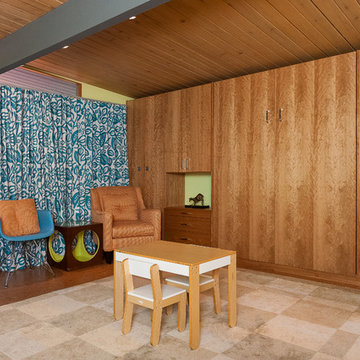
Portland closet
murphy bed, cork floor, Milgard aluminum, wood ceiling,
Réalisation d'une chambre d'enfant vintage de taille moyenne avec un mur vert, un sol en liège et un plafond en bois.
Réalisation d'une chambre d'enfant vintage de taille moyenne avec un mur vert, un sol en liège et un plafond en bois.
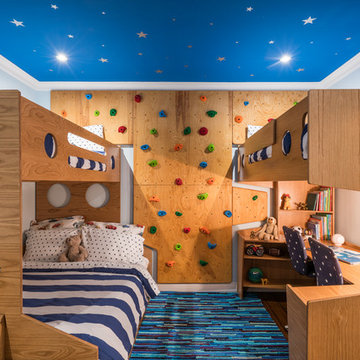
Inspiration pour une chambre d'enfant design avec un mur bleu et un lit superposé.
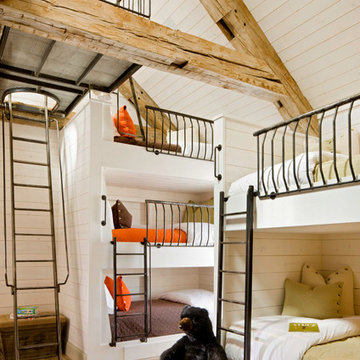
Cette photo montre une chambre d'enfant montagne avec un mur blanc, parquet clair et un lit superposé.
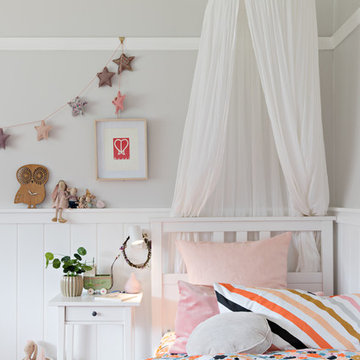
photo by ThePalmCo
Exemple d'une chambre d'enfant de 1 à 3 ans chic avec un mur gris et un sol en bois brun.
Exemple d'une chambre d'enfant de 1 à 3 ans chic avec un mur gris et un sol en bois brun.

Spacecrafting Photography
Idées déco pour une chambre d'enfant de 4 à 10 ans bord de mer avec un mur blanc, un sol en bois brun, un lit superposé et un plafond en papier peint.
Idées déco pour une chambre d'enfant de 4 à 10 ans bord de mer avec un mur blanc, un sol en bois brun, un lit superposé et un plafond en papier peint.
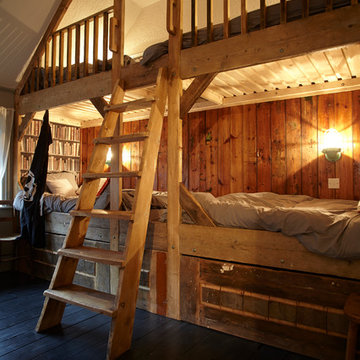
Our fabulous wall of pirate ship-themed bunks was designed to be robust enough for kids of all ages
Idées déco pour une chambre d'enfant montagne.
Idées déco pour une chambre d'enfant montagne.
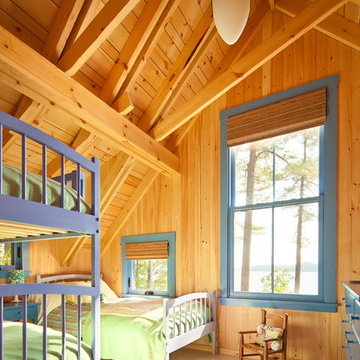
Trent Bell
Idée de décoration pour une chambre d'enfant de 4 à 10 ans chalet avec un sol beige.
Idée de décoration pour une chambre d'enfant de 4 à 10 ans chalet avec un sol beige.
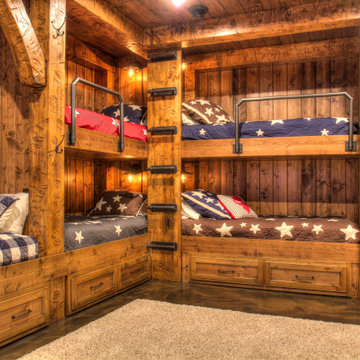
Bunk Room with Timber accents, built-in shelves, custom ladder and railing.
Idée de décoration pour une chambre d'enfant chalet en bois de taille moyenne avec un mur marron, sol en béton ciré, un sol marron et un plafond en bois.
Idée de décoration pour une chambre d'enfant chalet en bois de taille moyenne avec un mur marron, sol en béton ciré, un sol marron et un plafond en bois.
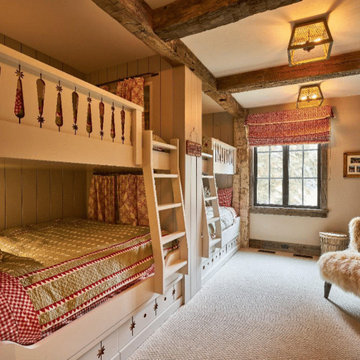
Aménagement d'une chambre d'enfant de 4 à 10 ans montagne de taille moyenne avec un mur beige, moquette et un sol gris.

View of the bunk wall in the kids playroom. A set of Tansu stairs with pullout draws separates storage to the right and a homework desk to the left. Above each is a bunk bed with custom powder coated black pipe rails. At the entry is another black pipe ladder leading up to a loft above the entry. Below the loft is a laundry shoot cabinet with a pipe to the laundry room below. The floors are made from 5x5 baltic birch plywood.
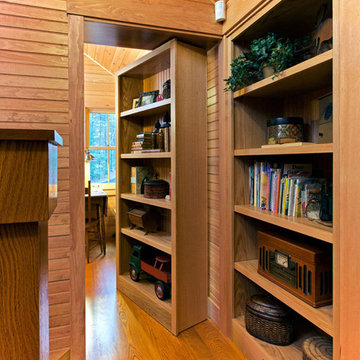
A Leed Platinum Certified home that contains a children's playroom, hidden behind a moving bookcase door.
Idées déco pour une chambre d'enfant contemporaine.
Idées déco pour une chambre d'enfant contemporaine.
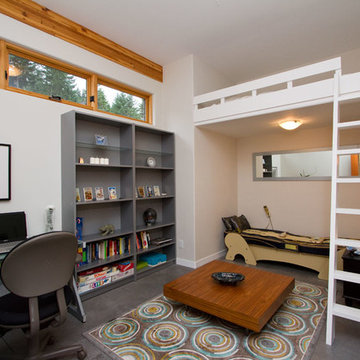
James Mackintosh
Aménagement d'une chambre d'enfant classique avec sol en béton ciré et un lit mezzanine.
Aménagement d'une chambre d'enfant classique avec sol en béton ciré et un lit mezzanine.

Northern Michigan summers are best spent on the water. The family can now soak up the best time of the year in their wholly remodeled home on the shore of Lake Charlevoix.
This beachfront infinity retreat offers unobstructed waterfront views from the living room thanks to a luxurious nano door. The wall of glass panes opens end to end to expose the glistening lake and an entrance to the porch. There, you are greeted by a stunning infinity edge pool, an outdoor kitchen, and award-winning landscaping completed by Drost Landscape.
Inside, the home showcases Birchwood craftsmanship throughout. Our family of skilled carpenters built custom tongue and groove siding to adorn the walls. The one of a kind details don’t stop there. The basement displays a nine-foot fireplace designed and built specifically for the home to keep the family warm on chilly Northern Michigan evenings. They can curl up in front of the fire with a warm beverage from their wet bar. The bar features a jaw-dropping blue and tan marble countertop and backsplash. / Photo credit: Phoenix Photographic
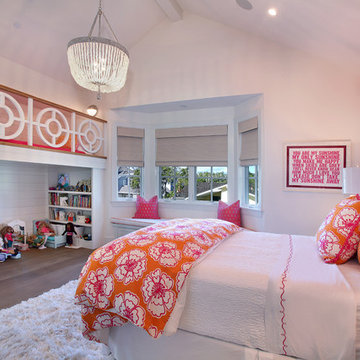
Jeri Koegel
Cette photo montre une chambre d'enfant chic avec un mur blanc, un sol en bois brun et un lit mezzanine.
Cette photo montre une chambre d'enfant chic avec un mur blanc, un sol en bois brun et un lit mezzanine.
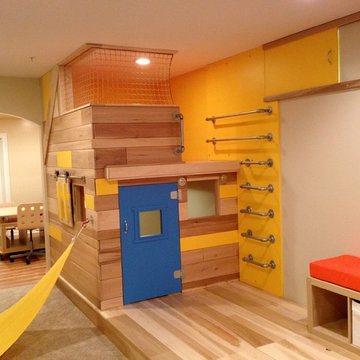
THEME The overall theme for this
space is a functional, family friendly
escape where time spent together
or alone is comfortable and exciting.
The integration of the work space,
clubhouse and family entertainment
area creates an environment that
brings the whole family together in
projects, recreation and relaxation.
Each element works harmoniously
together blending the creative and
functional into the perfect family
escape.
FOCUS The two-story clubhouse is
the focal point of the large space and
physically separates but blends the two
distinct rooms. The clubhouse has an
upper level loft overlooking the main
room and a lower enclosed space with
windows looking out into the playroom
and work room. There was a financial
focus for this creative space and the
use of many Ikea products helped to
keep the fabrication and build costs
within budget.
STORAGE Storage is abundant for this
family on the walls, in the cabinets and
even in the floor. The massive built in
cabinets are home to the television
and gaming consoles and the custom
designed peg walls create additional
shelving that can be continually
transformed to accommodate new or
shifting passions. The raised floor is
the base for the clubhouse and fort
but when pulled up, the flush mounted
floor pieces reveal large open storage
perfect for toys to be brushed into
hiding.
GROWTH The entire space is designed
to be fun and you never outgrow
fun. The clubhouse and loft will be a
focus for these boys for years and the
media area will draw the family to
this space whether they are watching
their favorite animated movie or
newest adventure series. The adjoining
workroom provides the perfect arts and
crafts area with moving storage table
and will be well suited for homework
and science fair projects.
SAFETY The desire to climb, jump,
run, and swing is encouraged in this
great space and the attention to detail
ensures that they will be safe. From
the strong cargo netting enclosing
the upper level of the clubhouse to
the added care taken with the lumber
to ensure a soft clean feel without
splintering and the extra wide borders
in the flush mounted floor storage, this
space is designed to provide this family
with a fun and safe space.
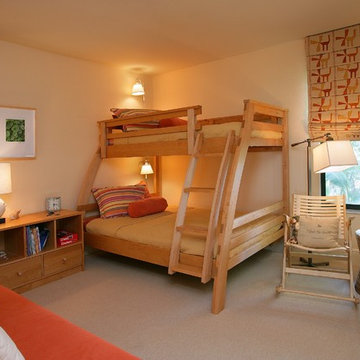
Idées déco pour une chambre d'enfant contemporaine avec un mur beige et un lit superposé.
Idées déco de chambres d'enfant de couleur bois
5
