Idées déco de chambres d'enfant en bois avec du papier peint
Trier par :
Budget
Trier par:Populaires du jour
61 - 80 sur 4 470 photos
1 sur 3

Réalisation d'une chambre d'enfant design en bois avec un mur bleu, parquet peint, un sol blanc et un plafond en lambris de bois.
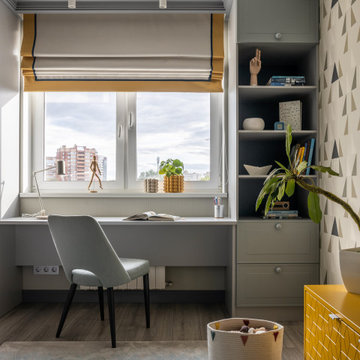
Idées déco pour une chambre d'enfant de 4 à 10 ans contemporaine de taille moyenne avec un bureau, un mur beige, sol en stratifié, un sol beige et du papier peint.
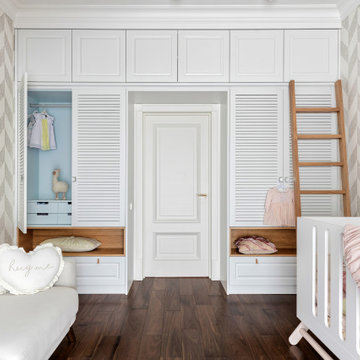
Группа шкафов в детской . Доступ к верхним антресолям осуществляется за счет лестницы из массива дуба . Деталь скрытая от случайного взгляда гостей - нежно-голубая внутренность шкафа .
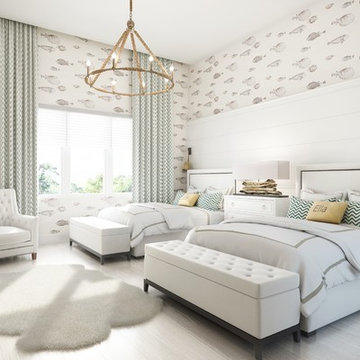
The kids’ “fish bedroom” was one of our favorite rooms in the Naples house to design! Twin beds are so restrictive, so we opted for full size beds so the kids could also feel comfortable in their beds as they got older. First of all, can we please talk about this amazing custom fish wallpaper we wrapped around the room? The whimsical, nautical motifs continue with a white shiplap wall, porthole mirrors, a nautical rope chandelier, and a driftwood table lamp between the beds. But it’s the all-white elegance and additional modern details that makes this bedroom remarkable. We’re obsessed over our Welch wingback chair and the crisp, custom beds and benches you can order directly from KKH.
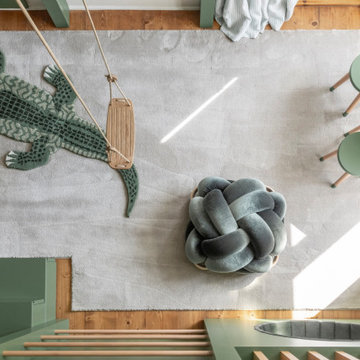
Idées déco pour une chambre d'enfant de 4 à 10 ans classique de taille moyenne avec un mur vert, moquette, un sol gris et du papier peint.
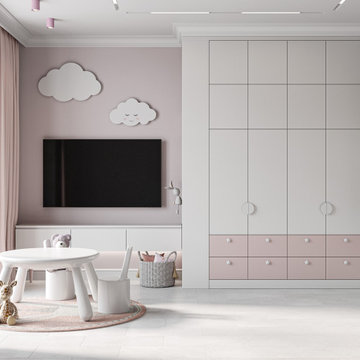
Idées déco pour une salle de jeux d'enfant de 4 à 10 ans contemporaine de taille moyenne avec un mur rose et du papier peint.
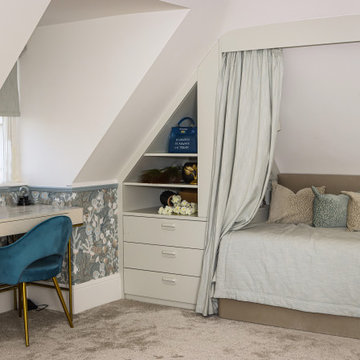
Our goal was to convert a loft space into 2 bedrooms for teenage girls.
What we have accomplished:
- created new layout by dividing the space into two well proportioned bedrooms with en-suites;
- proposed a colour-scheme for each room considering all requirements of our young clients;
- managed construction process;
- designed bespoke wardrobes, shelving units and beds;
- sourced and procured all furniture and accessories to complete the design concept.
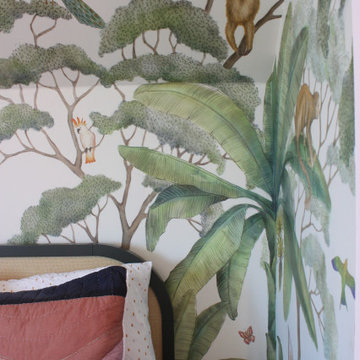
Exemple d'une chambre d'enfant de 4 à 10 ans tendance de taille moyenne avec un mur orange, parquet clair et du papier peint.
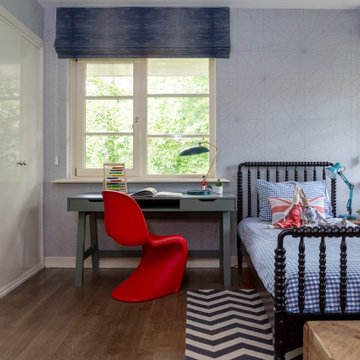
A playful and fun challenge to design the bedrooms for two adventurous young boys.
The brief was to create timeless and transitional spaces which complimented the boys’ personalities - where they could play and do their homework - but also aligned with the parents’ own sense of style. In both rooms, we incorporated plenty of storage space with the addition of shelves and a playful peg storage system to display their favourite toys, medals and trophies.

A long-term client was expecting her third child. Alas, this meant that baby number two was getting booted from the coveted nursery as his sister before him had. The most convenient room in the house for the son, was dad’s home office, and dad would be relocated into the garage carriage house.
For the new bedroom, mom requested a bold, colorful space with a truck theme.
The existing office had no door and was located at the end of a long dark hallway that had been painted black by the last homeowners. First order of business was to lighten the hall and create a wall space for functioning doors. The awkward architecture of the room with 3 alcove windows, slanted ceilings and built-in bookcases proved an inconvenient location for furniture placement. We opted to place the bed close the wall so the two-year-old wouldn’t fall out. The solid wood bed and nightstand were constructed in the US and painted in vibrant shades to match the bedding and roman shades. The amazing irregular wall stripes were inherited from the previous homeowner but were also black and proved too dark for a toddler. Both myself and the client loved them and decided to have them re-painted in a daring blue. The daring fabric used on the windows counter- balance the wall stripes.
Window seats and a built-in toy storage were constructed to make use of the alcove windows. Now, the room is not only fun and bright, but functional.
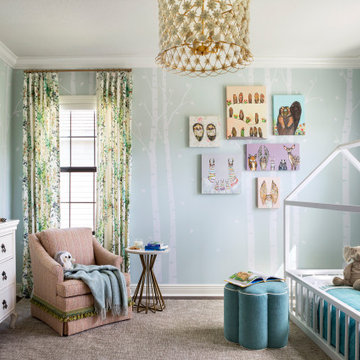
The littlest member of the family loves animals and it seemed only fitting that her bedroom should be filled with woodland creatures. Our team installed hundreds of white birch wallpaper "trees, branches, and leaves". A collage of canvas artwork depicts animals while colorful drapery make the room feel cozy. An upholstered swivel chair is the perfect for reading stories and a large area rug serves a playtime central.
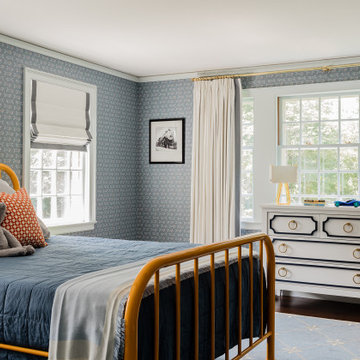
Réalisation d'une chambre d'enfant tradition avec un mur bleu, parquet foncé, un sol marron et du papier peint.
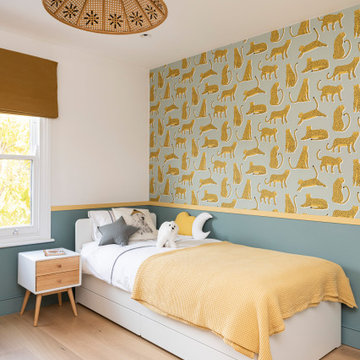
Cette photo montre une chambre d'enfant de 1 à 3 ans tendance de taille moyenne avec un mur bleu, parquet clair, un sol beige et du papier peint.
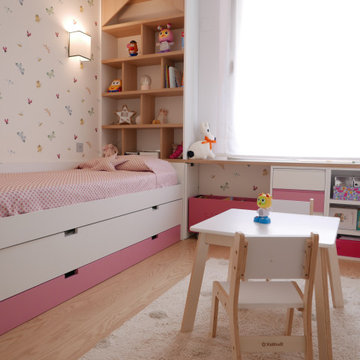
Habitación de niña con papel pintado de mariposas y casita de almacenaje, estantería y zona de juego
Réalisation d'une petite chambre d'enfant de 4 à 10 ans style shabby chic avec un mur blanc, parquet clair, un sol marron et du papier peint.
Réalisation d'une petite chambre d'enfant de 4 à 10 ans style shabby chic avec un mur blanc, parquet clair, un sol marron et du papier peint.

Cette photo montre une grande chambre de fille chic avec moquette, du papier peint, un mur multicolore, un sol gris et un plafond voûté.
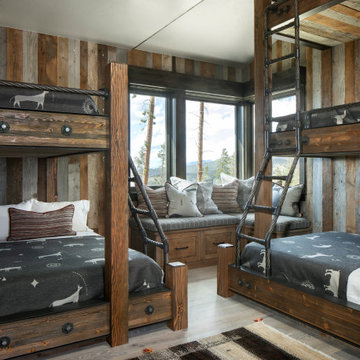
Réalisation d'une chambre d'enfant chalet en bois avec un mur multicolore et un lit superposé.
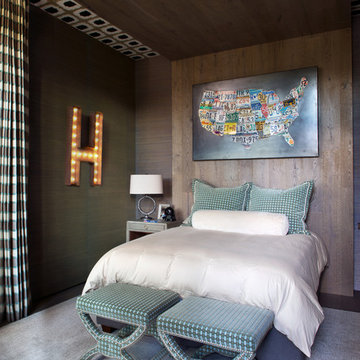
Cette photo montre une chambre d'enfant montagne avec un mur marron, moquette, un sol gris, un plafond en papier peint et du papier peint.
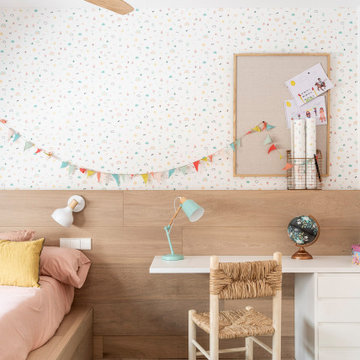
Cette image montre une chambre de fille design avec un mur multicolore, parquet clair, un sol beige, boiseries et du papier peint.
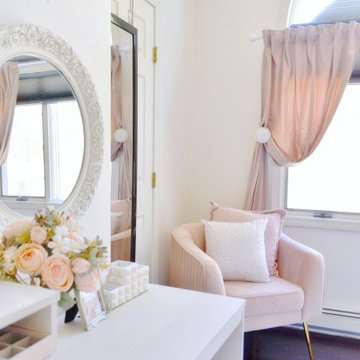
The "Chic Pink Teen Room" was once of our latest projects for a teenage girl who loved the "Victoria Secret" style. The bedroom was not only chic, but was a place where she could lounge and get work done. We created a vanity that doubled as a desk and dresser to maximize the room's functionality all while adding the vintage Hollywood flare. It was a reveal that ended in happy tears!
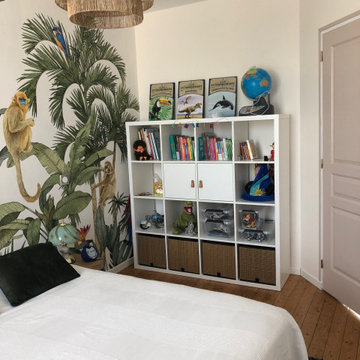
Cette photo montre une chambre d'enfant de 4 à 10 ans exotique de taille moyenne avec un mur multicolore, parquet clair, un sol marron et du papier peint.
Idées déco de chambres d'enfant en bois avec du papier peint
4