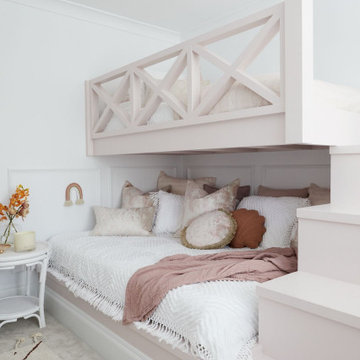Idées déco de chambres d'enfant en bois
Trier par :
Budget
Trier par:Populaires du jour
1 - 20 sur 181 photos
1 sur 3

Flannel drapes balance the cedar cladding of these four bunks while also providing for privacy.
Idée de décoration pour une grande chambre d'enfant chalet en bois avec un mur beige, un sol en ardoise et un sol noir.
Idée de décoration pour une grande chambre d'enfant chalet en bois avec un mur beige, un sol en ardoise et un sol noir.
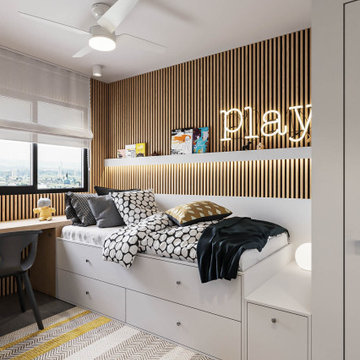
Aménagement d'une petite chambre d'enfant de 1 à 3 ans moderne en bois avec un mur blanc, un sol en carrelage de porcelaine et un sol gris.

La cameretta è caratterizzata da una boiserie dipinta che nella parete dedicata ai letti disegna il profilo stilizzato di montagne. Un decoro semplice ma divertente, che dà carattere allo spazio, senza renderlo troppo infantile, adattandosi all'età dei due fratellini.
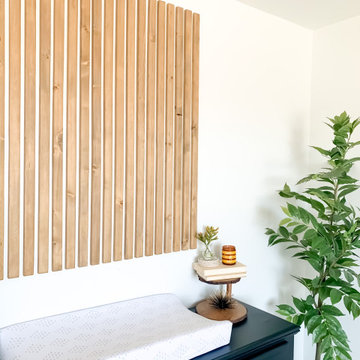
Super cute custom design featuring a slat wall accent.
Cette image montre une petite chambre d'enfant de 1 à 3 ans minimaliste en bois avec un mur blanc, moquette et un sol gris.
Cette image montre une petite chambre d'enfant de 1 à 3 ans minimaliste en bois avec un mur blanc, moquette et un sol gris.
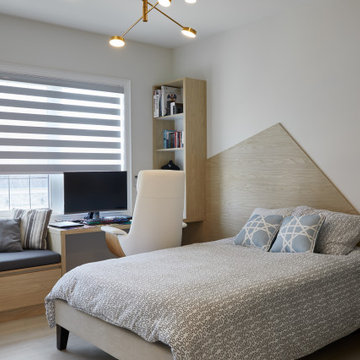
We are Dexign Matter, an award-winning studio sought after for crafting multi-layered interiors that we expertly curated to fulfill individual design needs.
Design Director Zoe Lee’s passion for customization is evident in this city residence where she melds the elevated experience of luxury hotels with a soft and inviting atmosphere that feels welcoming. Lee’s panache for artful contrasts pairs the richness of strong materials, such as oak and porcelain, with the sophistication of contemporary silhouettes. “The goal was to create a sense of indulgence and comfort, making every moment spent in the homea truly memorable one,” says Lee.
By enlivening a once-predominantly white colour scheme with muted hues and tactile textures, Lee was able to impart a characterful countenance that still feels comfortable. She relied on subtle details to ensure this is a residence infused with softness. “The carefully placed and concealed LED light strips throughout create a gentle and ambient illumination,” says Lee.
“They conjure a warm ambiance, while adding a touch of modernity.” Further finishes include a Shaker feature wall in the living room. It extends seamlessly to the room’s double-height ceiling, adding an element of continuity and establishing a connection with the primary ensuite’s wood panelling. “This integration of design elements creates a cohesive and visually appealing atmosphere,” Lee says.
The ensuite’s dramatically veined marble-look is carried from the walls to the countertop and even the cabinet doors. “This consistent finish serves as another unifying element, transforming the individual components into a
captivating feature wall. It adds an elegant touch to the overall aesthetic of the space.”
Pops of black hardware throughout channel that elegance and feel welcoming. Lee says, “The furnishings’ unique characteristics and visual appeal contribute to a sense of continuous luxury – it is now a home that is both bespoke and wonderfully beckoning.”
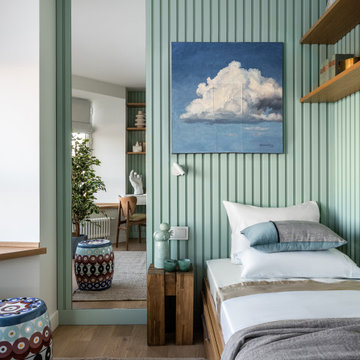
Кровать, реечная стена за кроватью с полками, гардероб, письменный стол, индивидуальное изготовление, мастерская WoodSeven,
Тумба Teak House
Стул Elephant Dining Chair | NORR11, L’appartment
Постельное белье Amalia
Текстиль Marilux
Декор Moon Stores, L’appartment
Керамика Бедрединова Наталья
Искусство Наталья Ворошилова « Из серии «Прогноз погоды», Галерея Kvartira S
Дерево Treez Collections
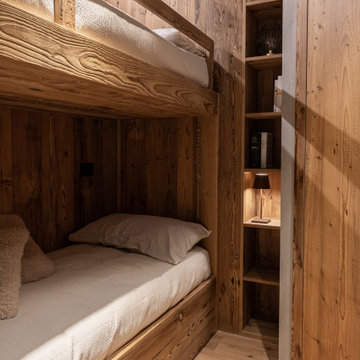
La residenza accoglie una camera per i figli attrezza con due letti a castello interamente realizzati su misura in legno, soluzione pensata per ottimizzare gli spazi senza rinunciare a comodità ed estetica.
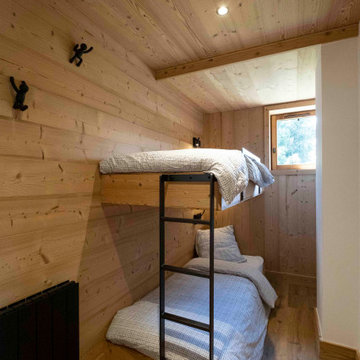
Chambre d'enfants / amis avce lit superposé sur mesure.
Coté minimaliste avec un effet suspendu.
Echelle et rambarde en métal
Idée de décoration pour une petite chambre d'enfant chalet en bois avec un mur blanc, sol en stratifié, un sol marron, un plafond en bois et un lit superposé.
Idée de décoration pour une petite chambre d'enfant chalet en bois avec un mur blanc, sol en stratifié, un sol marron, un plafond en bois et un lit superposé.
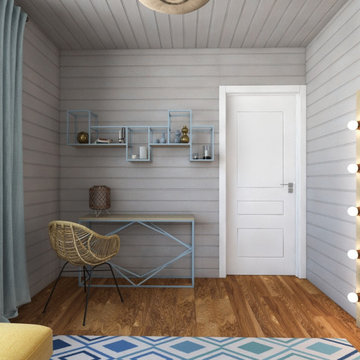
Dieses Holzhaus ist eine Kombination aus skandinavischem design und lebendigen Elementen . Der Raum ist luftig, geräumig und hat erfrischende Akzente. Die Fläche beträgt 130 qm.m Wohnplatz und hat offen für unten Wohnzimmer.

Cette image montre une chambre d'enfant chalet en bois avec un mur marron, un sol en bois brun, un sol marron et un plafond en bois.
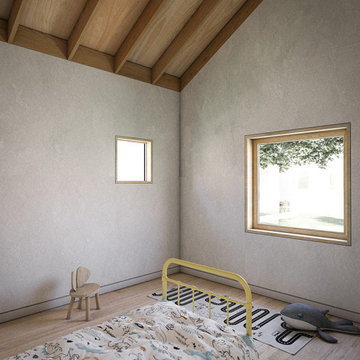
Inspiration pour une petite chambre d'enfant de 4 à 10 ans design en bois avec un mur blanc, parquet clair, un sol beige et poutres apparentes.
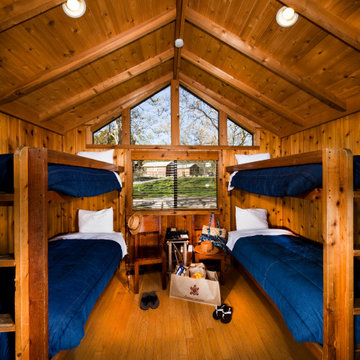
Glamping resort in Santa Barbara California
Aménagement d'une chambre d'enfant montagne en bois de taille moyenne avec un sol en bois brun et un plafond en bois.
Aménagement d'une chambre d'enfant montagne en bois de taille moyenne avec un sol en bois brun et un plafond en bois.
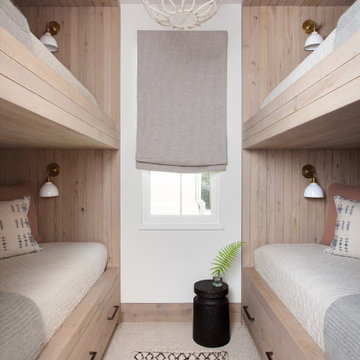
Photo by Alise O’Brien & Ryann Ford
Exemple d'une chambre d'enfant de 4 à 10 ans chic en bois avec un mur blanc, moquette, un sol beige et un plafond en bois.
Exemple d'une chambre d'enfant de 4 à 10 ans chic en bois avec un mur blanc, moquette, un sol beige et un plafond en bois.
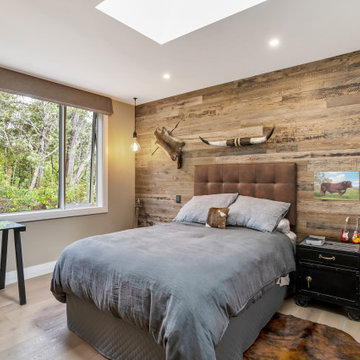
Inspired by both French Provincial combined with a sense of Country living has been reflected in the materiality and decor.
Cette photo montre une chambre d'enfant tendance en bois de taille moyenne avec un mur marron, parquet clair, du lambris de bois et un sol beige.
Cette photo montre une chambre d'enfant tendance en bois de taille moyenne avec un mur marron, parquet clair, du lambris de bois et un sol beige.

Idées déco pour une chambre d'enfant de 4 à 10 ans montagne en bois avec un sol en bois brun, un plafond en bois, un mur beige et un sol marron.
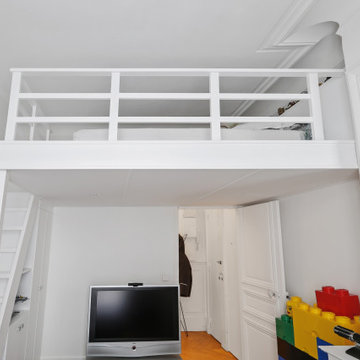
Aménagelent sur mesure d'une mezzanine pour installer un lit pour 2 personnes dans une chambre d'enfant. Nous avons profiter de labelle hauteur sous plafond pour agrandir cette petite chambre. Nous avons dessiner la mezzanine avec les escaliers, le placard et la bibliothèque sous les escaliers
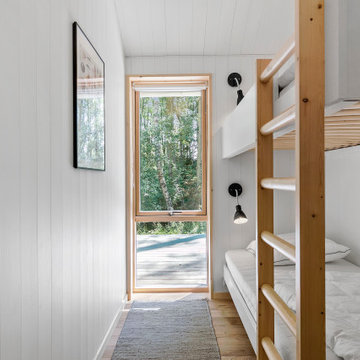
Idées déco pour une chambre d'enfant de 4 à 10 ans scandinave en bois avec un mur blanc, un sol en bois brun et un sol marron.
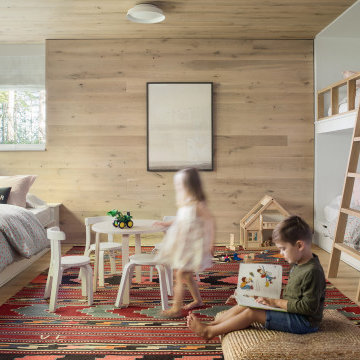
Cette image montre une chambre d'enfant marine en bois avec un mur beige, parquet clair, un sol beige et un plafond en bois.
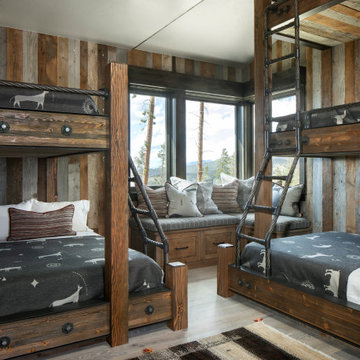
Réalisation d'une chambre d'enfant chalet en bois avec un mur multicolore et un lit superposé.
Idées déco de chambres d'enfant en bois
1
