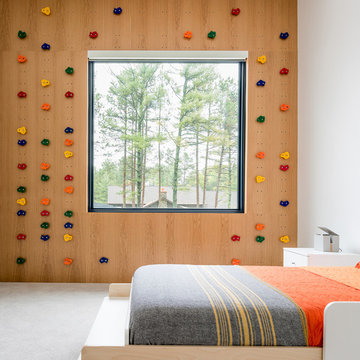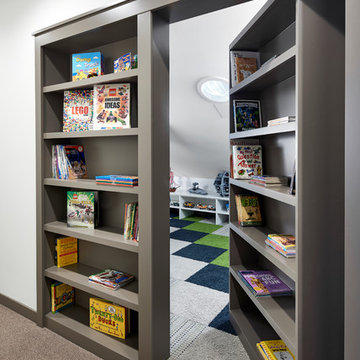Trier par :
Budget
Trier par:Populaires du jour
41 - 60 sur 19 140 photos
1 sur 3
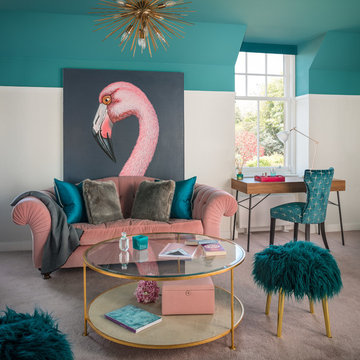
Inspiration pour une grande chambre d'enfant design avec moquette, un bureau, un mur vert et un sol beige.
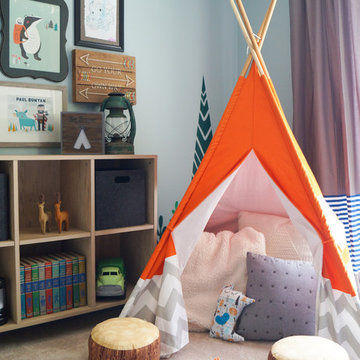
This boys' room reflects a love of the great outdoors with special attention paid to Minnesota's favorite lumberjack, Paul Bunyan. It was designed to easily grow with the child and has many different shelves, cubbies, nooks, and crannies for him to stow away his trinkets and display his treasures.
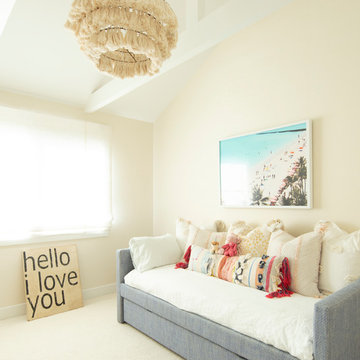
Aménagement d'une chambre d'enfant campagne avec un mur beige, moquette et un sol beige.
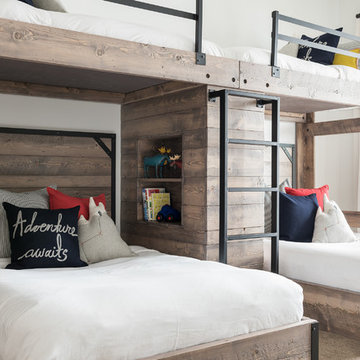
Custom Bunk Beds
Photo By Lucy Call
Aménagement d'une chambre d'enfant contemporaine avec un mur blanc, moquette, un sol gris et un lit superposé.
Aménagement d'une chambre d'enfant contemporaine avec un mur blanc, moquette, un sol gris et un lit superposé.

Created from a second floor attic space this unique teen hangout space has something for everyone - ping pong, stadium hockey, foosball, hanging chairs - plenty to keep kids busy in their own space.
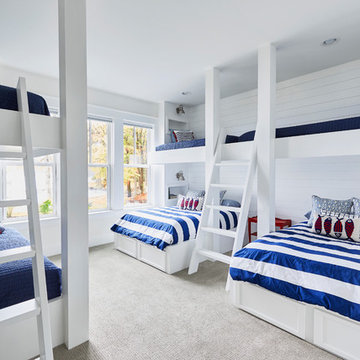
Sean Costello
Réalisation d'une chambre d'enfant de 4 à 10 ans marine avec un mur blanc, moquette, un sol gris et un lit superposé.
Réalisation d'une chambre d'enfant de 4 à 10 ans marine avec un mur blanc, moquette, un sol gris et un lit superposé.
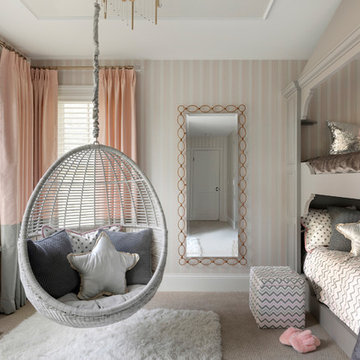
A growing young family with two daughters, this couple hired Brandi to complete their home’s interior decor. She loved working with these fantastic clients – they eagerly embraced a playful use of color and bold design choices! Finished in a colorful traditional style, this home is full of timeless architecture mixed with modern details. From a navy and bright orange office to a green floral dining room, each room on the main floor makes a unique statement but flows together through similar artwork and rugs. Upstairs, the master bedroom is a serene sanctuary. Brandi added wood beams, handmade wall coverings, and an extra custom-built closet. The two girls’ bedrooms are all about fun trends, personalized touches, and plenty of storage for their many prized possessions.
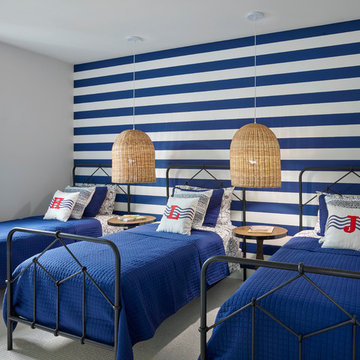
Halkin Mason Photography
Réalisation d'une grande chambre d'enfant de 4 à 10 ans marine avec moquette, un mur multicolore et un sol gris.
Réalisation d'une grande chambre d'enfant de 4 à 10 ans marine avec moquette, un mur multicolore et un sol gris.
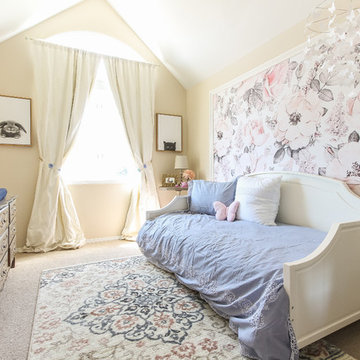
From baby to big girl and crib to daybed, Quinn is growing up and it was time for her room to reflect it. With sophisticated floral wallpaper, a warm and bright paint color, and of course a bed fit for a princess, this room is sure to grow with her through the years.
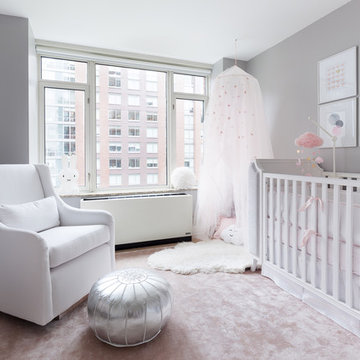
We laid out all of the essentials with maximum function. Once we had a the layout finalized, we started looking for specifics. The color palette we came up with is grounded in neutrals with blush accents to add a touch of baby girl. We always want to maximise function in a room, so all our bigger purchases are gender neutral and convertible so they can be used when our clients have their second baby.
We left plenty of empty space in the middle of the room for the essential tummy time and block building.
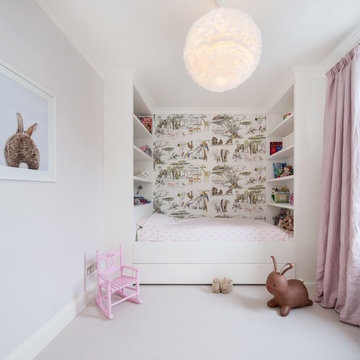
Juliet Murphy Photography
Réalisation d'une chambre d'enfant de 4 à 10 ans tradition de taille moyenne avec moquette, un sol beige et un mur multicolore.
Réalisation d'une chambre d'enfant de 4 à 10 ans tradition de taille moyenne avec moquette, un sol beige et un mur multicolore.
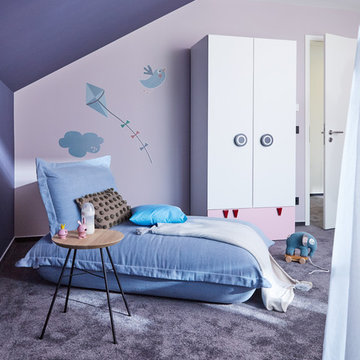
Inspiration pour une chambre d'enfant de 4 à 10 ans design de taille moyenne avec un mur violet, moquette et un sol violet.
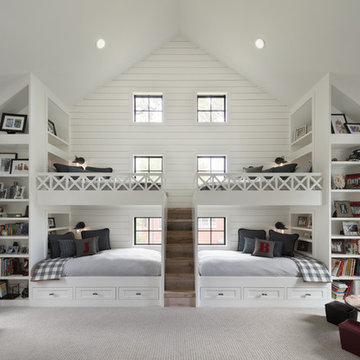
David Lauer
Réalisation d'une chambre d'enfant champêtre avec un mur blanc, moquette, un sol beige et un lit superposé.
Réalisation d'une chambre d'enfant champêtre avec un mur blanc, moquette, un sol beige et un lit superposé.
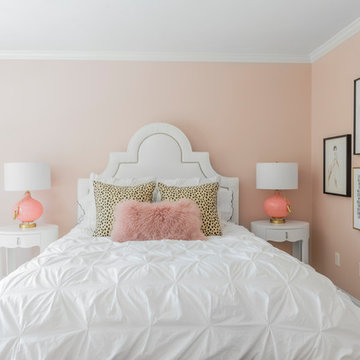
Cette photo montre une chambre d'enfant chic de taille moyenne avec un mur rose, moquette et un sol beige.
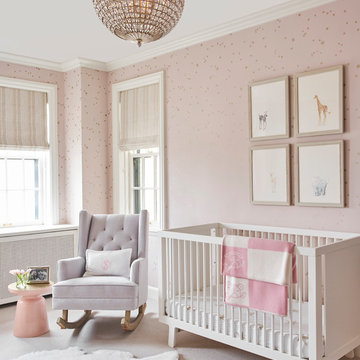
Photographer: Mike Schwartz
Idée de décoration pour une chambre de bébé fille tradition avec un mur rose, moquette et un sol gris.
Idée de décoration pour une chambre de bébé fille tradition avec un mur rose, moquette et un sol gris.

Builder: Falcon Custom Homes
Interior Designer: Mary Burns - Gallery
Photographer: Mike Buck
A perfectly proportioned story and a half cottage, the Farfield is full of traditional details and charm. The front is composed of matching board and batten gables flanking a covered porch featuring square columns with pegged capitols. A tour of the rear façade reveals an asymmetrical elevation with a tall living room gable anchoring the right and a low retractable-screened porch to the left.
Inside, the front foyer opens up to a wide staircase clad in horizontal boards for a more modern feel. To the left, and through a short hall, is a study with private access to the main levels public bathroom. Further back a corridor, framed on one side by the living rooms stone fireplace, connects the master suite to the rest of the house. Entrance to the living room can be gained through a pair of openings flanking the stone fireplace, or via the open concept kitchen/dining room. Neutral grey cabinets featuring a modern take on a recessed panel look, line the perimeter of the kitchen, framing the elongated kitchen island. Twelve leather wrapped chairs provide enough seating for a large family, or gathering of friends. Anchoring the rear of the main level is the screened in porch framed by square columns that match the style of those found at the front porch. Upstairs, there are a total of four separate sleeping chambers. The two bedrooms above the master suite share a bathroom, while the third bedroom to the rear features its own en suite. The fourth is a large bunkroom above the homes two-stall garage large enough to host an abundance of guests.
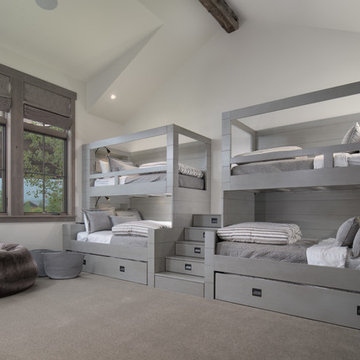
Inspiration pour une chambre d'enfant chalet avec un mur blanc, moquette, un sol gris et un lit superposé.
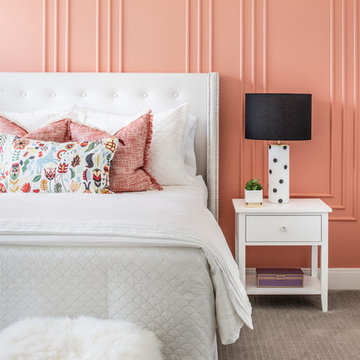
Stephen Allen Photography
Idées déco pour une chambre d'enfant classique avec un mur rose, moquette et un sol beige.
Idées déco pour une chambre d'enfant classique avec un mur rose, moquette et un sol beige.
Idées déco de chambres d'enfant et de bébé avec moquette et tomettes au sol
3


