Trier par :
Budget
Trier par:Populaires du jour
101 - 120 sur 12 768 photos
1 sur 3
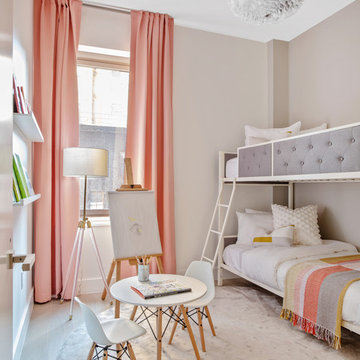
Idées déco pour une chambre d'enfant de 4 à 10 ans contemporaine avec un mur beige et parquet clair.
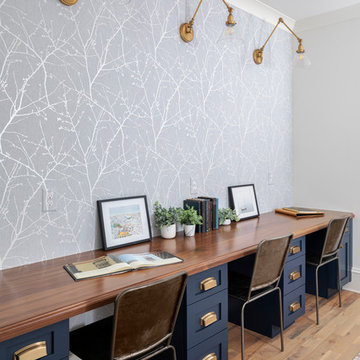
Réalisation d'une chambre d'enfant tradition de taille moyenne avec un bureau, un mur multicolore et parquet clair.
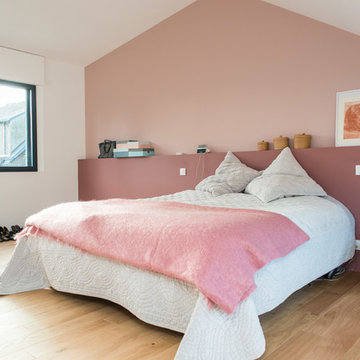
Aménagement d'une chambre d'enfant classique de taille moyenne avec un mur rose, parquet clair et un sol beige.
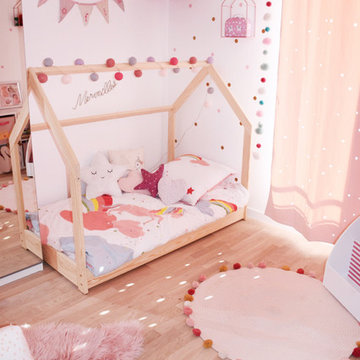
Rénovation et aménagement/décoration d'une chambre montessori pour une petite fille.
Cette photo montre une petite chambre d'enfant de 1 à 3 ans tendance avec un mur rose, parquet clair et un sol marron.
Cette photo montre une petite chambre d'enfant de 1 à 3 ans tendance avec un mur rose, parquet clair et un sol marron.

Ryan Garvin
Inspiration pour une très grande chambre d'enfant méditerranéenne avec un mur blanc, parquet clair et un sol beige.
Inspiration pour une très grande chambre d'enfant méditerranéenne avec un mur blanc, parquet clair et un sol beige.
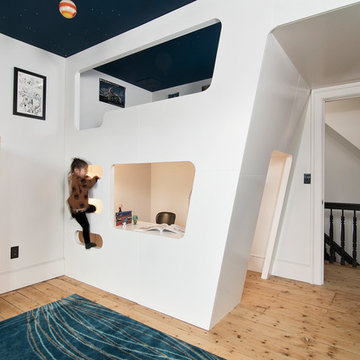
Exemple d'une chambre d'enfant tendance avec un mur blanc, parquet clair et un sol beige.
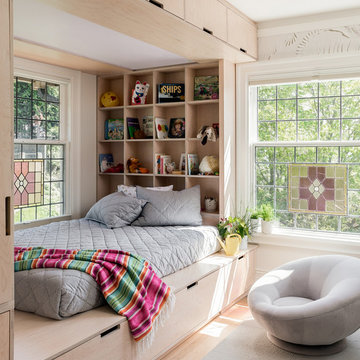
Photo by: Haris Kenjar
Cette photo montre une chambre d'enfant de 4 à 10 ans scandinave avec un mur blanc et parquet clair.
Cette photo montre une chambre d'enfant de 4 à 10 ans scandinave avec un mur blanc et parquet clair.
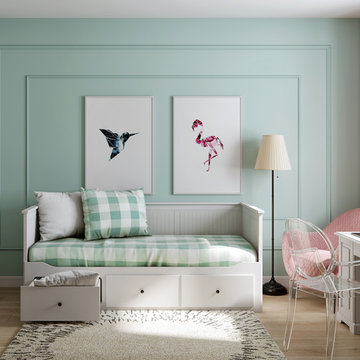
Cette photo montre une chambre d'enfant bord de mer avec parquet clair, un sol beige et un mur vert.

Klopf Architecture and Outer space Landscape Architects designed a new warm, modern, open, indoor-outdoor home in Los Altos, California. Inspired by mid-century modern homes but looking for something completely new and custom, the owners, a couple with two children, bought an older ranch style home with the intention of replacing it.
Created on a grid, the house is designed to be at rest with differentiated spaces for activities; living, playing, cooking, dining and a piano space. The low-sloping gable roof over the great room brings a grand feeling to the space. The clerestory windows at the high sloping roof make the grand space light and airy.
Upon entering the house, an open atrium entry in the middle of the house provides light and nature to the great room. The Heath tile wall at the back of the atrium blocks direct view of the rear yard from the entry door for privacy.
The bedrooms, bathrooms, play room and the sitting room are under flat wing-like roofs that balance on either side of the low sloping gable roof of the main space. Large sliding glass panels and pocketing glass doors foster openness to the front and back yards. In the front there is a fenced-in play space connected to the play room, creating an indoor-outdoor play space that could change in use over the years. The play room can also be closed off from the great room with a large pocketing door. In the rear, everything opens up to a deck overlooking a pool where the family can come together outdoors.
Wood siding travels from exterior to interior, accentuating the indoor-outdoor nature of the house. Where the exterior siding doesn’t come inside, a palette of white oak floors, white walls, walnut cabinetry, and dark window frames ties all the spaces together to create a uniform feeling and flow throughout the house. The custom cabinetry matches the minimal joinery of the rest of the house, a trim-less, minimal appearance. Wood siding was mitered in the corners, including where siding meets the interior drywall. Wall materials were held up off the floor with a minimal reveal. This tight detailing gives a sense of cleanliness to the house.
The garage door of the house is completely flush and of the same material as the garage wall, de-emphasizing the garage door and making the street presentation of the house kinder to the neighborhood.
The house is akin to a custom, modern-day Eichler home in many ways. Inspired by mid-century modern homes with today’s materials, approaches, standards, and technologies. The goals were to create an indoor-outdoor home that was energy-efficient, light and flexible for young children to grow. This 3,000 square foot, 3 bedroom, 2.5 bathroom new house is located in Los Altos in the heart of the Silicon Valley.
Klopf Architecture Project Team: John Klopf, AIA, and Chuang-Ming Liu
Landscape Architect: Outer space Landscape Architects
Structural Engineer: ZFA Structural Engineers
Staging: Da Lusso Design
Photography ©2018 Mariko Reed
Location: Los Altos, CA
Year completed: 2017

THEME This room is dedicated to supporting and encouraging the young artist in art and music. From the hand-painted instruments decorating the music corner to
the dedicated foldaway art table, every space is tailored to the creative spirit, offering a place to be inspired, a nook to relax or a corner to practice. This environment
radiates energy from the ground up, showering the room in natural, vibrant color.
FOCUS A majestic, floor-to-ceiling tree anchors the space, boldly transporting the beauty of nature into the house--along with the fun of swinging from a tree branch,
pitching a tent or reading under the beautiful canopy. The tree shares pride of place with a unique, retroinspired
room divider housing a colorful padded nook perfect for
reading, watching television or just relaxing.
STORAGE Multiple storage options are integrated to accommodate the family’s eclectic interests and
varied needs. From hidden cabinets in the floor to movable shelves and storage bins, there is room
for everything. The two wardrobes provide generous storage capacity without taking up valuable floor
space, and readily open up to sweep toys out of sight. The myWall® panels accommodate various shelving options and bins that can all be repositioned as needed. Additional storage and display options are strategically
provided around the room to store sheet music or display art projects on any of three magnetic panels.
GROWTH While the young artist experiments with media or music, he can also adapt this space to complement his experiences. The myWall® panels promote easy transformation and expansion, offer unlimited options, and keep shelving at an optimum height as he grows. All the furniture rolls on casters so the room can sustain the
action during a play date or be completely re-imagined if the family wants a makeover.
SAFETY The elements in this large open space are all designed to enfold a young boy in a playful, creative and safe place. The modular components on the myWall® panels are all locked securely in place no matter what they store. The custom drop-down table includes two safety latches to prevent unintentional opening. The floor drop doors are all equipped with slow glide closing hinges so no fingers will be trapped.
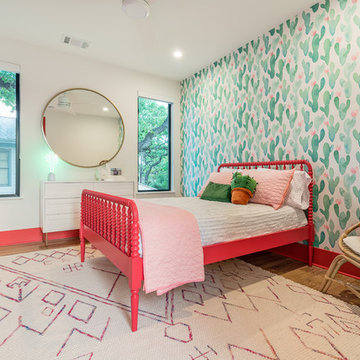
Places + Faces
Inspiration pour une chambre d'enfant design avec un mur multicolore et parquet clair.
Inspiration pour une chambre d'enfant design avec un mur multicolore et parquet clair.
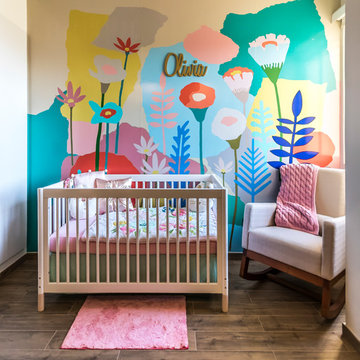
© 2018 Desing Group Latinamerica
Idées déco pour une chambre de bébé fille contemporaine avec un mur multicolore et parquet clair.
Idées déco pour une chambre de bébé fille contemporaine avec un mur multicolore et parquet clair.
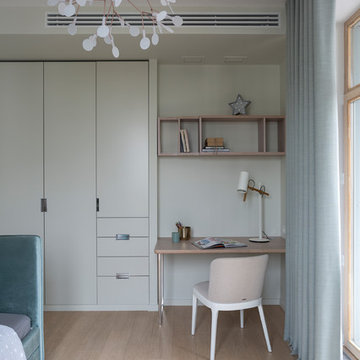
студия TS Design | Тарас Безруков и Стас Самкович
Réalisation d'une chambre neutre design avec un bureau, un mur blanc, parquet clair et un sol beige.
Réalisation d'une chambre neutre design avec un bureau, un mur blanc, parquet clair et un sol beige.
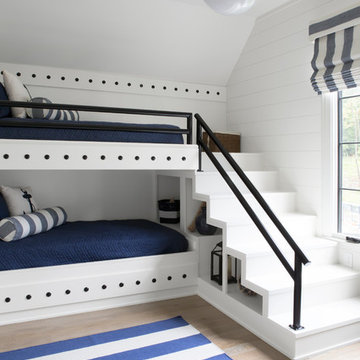
Idée de décoration pour une chambre d'enfant de 4 à 10 ans tradition avec un mur blanc, parquet clair et un lit superposé.
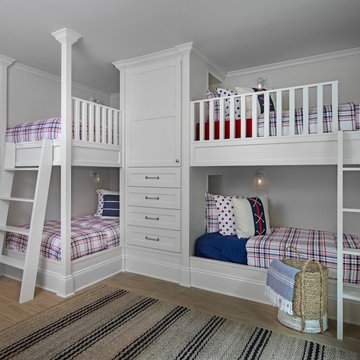
Cottage Company with Beth Singer
Réalisation d'une chambre d'enfant de 4 à 10 ans marine avec un mur blanc, parquet clair et un lit superposé.
Réalisation d'une chambre d'enfant de 4 à 10 ans marine avec un mur blanc, parquet clair et un lit superposé.
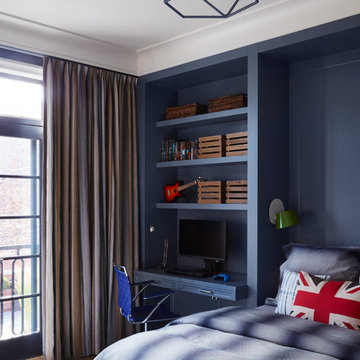
Juxtaposition: defined as two things placed close together with contrasting effect, the word epitomizes this downtown Chicago residence. A family home, it evinces comfort, calm, and connection. Here, chaise lounges nestle side-by-side, welcoming wine-sippers, book-readers, and fireplace-gazers. There, an upholstered kitchen banquette recalls the coziness of a favorite restaurant’s corner table. And yet – while an elegant refuge for a busy family, this home is also a place of work. Indeed, it is the worldwide headquarters of a lauded anti-aging skincare company, complete with full-time employees and their offices. To meld the dual functions the house serves so seamlessly, workspaces are lavished with the same hallmarks that distinguish family-oriented rooms: a focus on ease, an open-minded use of space, thoughtfully considered décor, and an imaginative use of color that awakens a mostly neutral palette with joyful visual interest. Lavender and chartreuse sing against black walls; tangerine and steel blue dot creamy hues with vivid punctuation. Still, quiet prevails, creating a timelessly tranquil backdrop for work, play, and everything in between.
Photo: Dustin Halleck
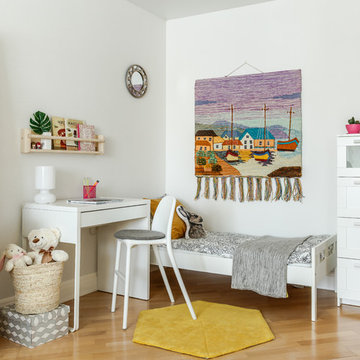
Ольга Шангина
Réalisation d'une chambre d'enfant de 4 à 10 ans nordique avec un mur blanc, parquet clair et un sol beige.
Réalisation d'une chambre d'enfant de 4 à 10 ans nordique avec un mur blanc, parquet clair et un sol beige.
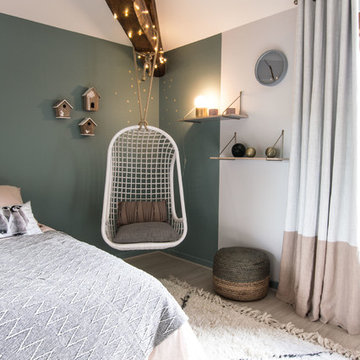
Colombe Marciano
Cette image montre une chambre d'enfant nordique avec un mur bleu et parquet clair.
Cette image montre une chambre d'enfant nordique avec un mur bleu et parquet clair.
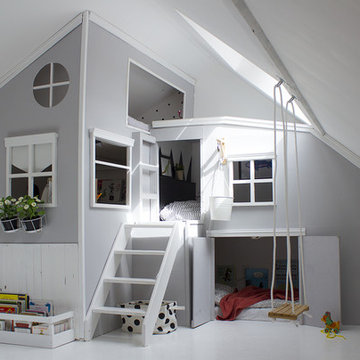
Création d'un lit-cabane pour trois enfants. Aménagement et décoration de la chambre. Optimisation et rationalisation des espaces.
Idées déco pour une chambre d'enfant de 4 à 10 ans contemporaine de taille moyenne avec un mur gris, un sol blanc et parquet peint.
Idées déco pour une chambre d'enfant de 4 à 10 ans contemporaine de taille moyenne avec un mur gris, un sol blanc et parquet peint.
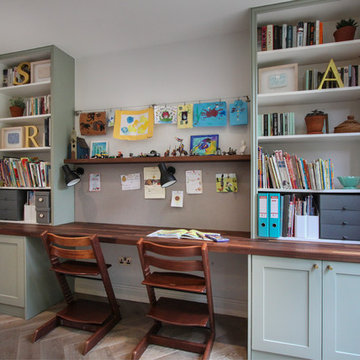
Aménagement d'une chambre neutre de 4 à 10 ans contemporaine de taille moyenne avec parquet clair, un bureau et un mur blanc.
Idées déco de chambres d'enfant et de bébé avec parquet clair et parquet peint
6

