Trier par :
Budget
Trier par:Populaires du jour
61 - 80 sur 1 011 photos
1 sur 3

This Paradise Model. My heart. This was build for a family of 6. This 8x28' Paradise model ATU tiny home can actually sleep 8 people with the pull out couch. comfortably. There are 2 sets of bunk beds in the back room, and a king size bed in the loft. This family ordered a second unit that serves as the office and dance studio. They joined the two ATUs with a deck for easy go-between. The bunk room has built-in storage staircase mirroring one another for clothing and such (accessible from both the front of the stars and the bottom bunk). There is a galley kitchen with quarts countertops that waterfall down both sides enclosing the cabinets in stone.
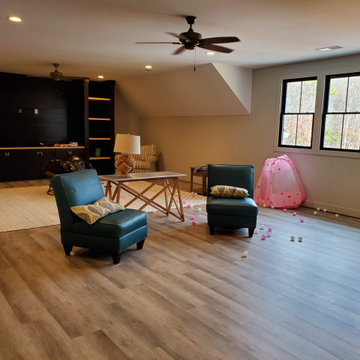
Happy Feet International Quick Fit Loose Lay Luxury Vinyl color Moonlight.
Cette photo montre une très grande chambre d'enfant nature avec un mur gris, un sol en vinyl et un sol gris.
Cette photo montre une très grande chambre d'enfant nature avec un mur gris, un sol en vinyl et un sol gris.
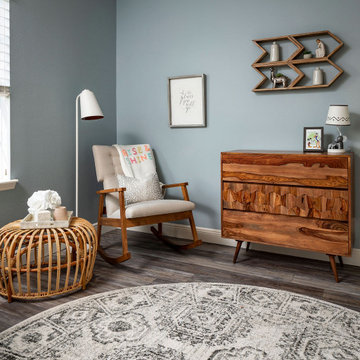
Mid-century modern nursery with bohemian accents and baby animals.
Réalisation d'une petite chambre de bébé neutre vintage avec un mur bleu, un sol en vinyl et un sol gris.
Réalisation d'une petite chambre de bébé neutre vintage avec un mur bleu, un sol en vinyl et un sol gris.
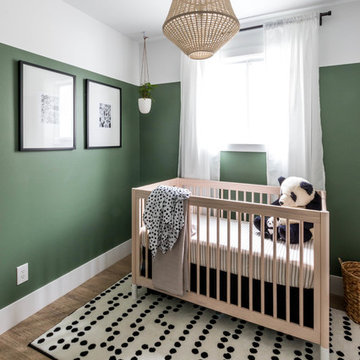
This nursery was a low-budget, DIY job. The idea was to create a space that both baby and momma could be comfortable in, and enjoy spending a lot of hours in (particularly in the first few months!). The theme started as "sophisticated gender neutral with subtle elements of whimsy and nature" - and I think we achieved that! The space was only 8' x 10', so storage solutions were key. The closet drawers and side table were both (very worn) antique pieces that were given a new life!
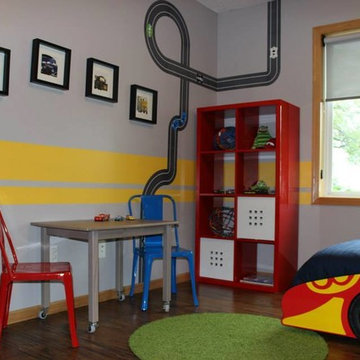
This bedroom was completed after our design was selected by BATC / Special Spaces for their 2014 Design Competition to design a bedroom for four-year-old Eli. Our design focused on creating a fun room for this little boy with a love of all things with wheels (and Ninja Turtles!). The carpet was replaced with durable luxury vinyl planks that mimic wood. A loft bed was added along with a race car bed so that the room can grow with Eli. We incorporated racing stripes along with racing decals. A closet system was added to help keep Eli organized.
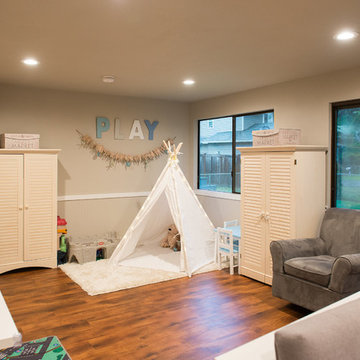
Tiffany Diamond Photography
Réalisation d'une chambre d'enfant de 1 à 3 ans marine de taille moyenne avec un mur beige, un sol en vinyl et un sol marron.
Réalisation d'une chambre d'enfant de 1 à 3 ans marine de taille moyenne avec un mur beige, un sol en vinyl et un sol marron.
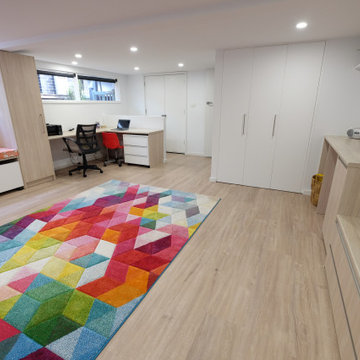
The transformed basement has a dedicated area for learning where kids can do their homework
Idées déco pour une grande salle de jeux d'enfant de 4 à 10 ans contemporaine avec un mur blanc et un sol en vinyl.
Idées déco pour une grande salle de jeux d'enfant de 4 à 10 ans contemporaine avec un mur blanc et un sol en vinyl.
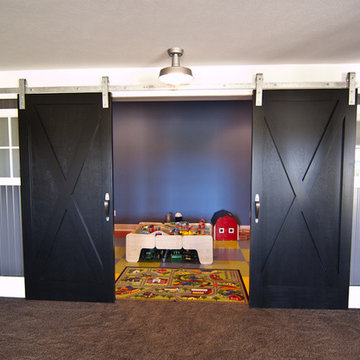
Unveiling the hidden contents of toys, lots of toys! Slat board is available on the left wall with bins for quick pick-ups. On the right side is an entrance under the stairs for a pint sized play area, letting the imagination flow.
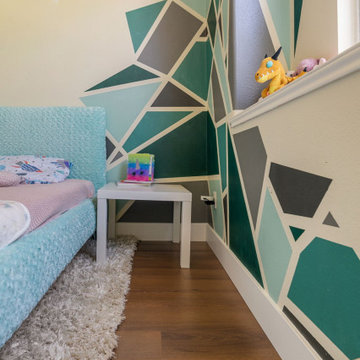
Rich toasted cherry with a light rustic grain that has iconic character and texture. With the Modin Collection, we have raised the bar on luxury vinyl plank. The result: a new standard in resilient flooring.
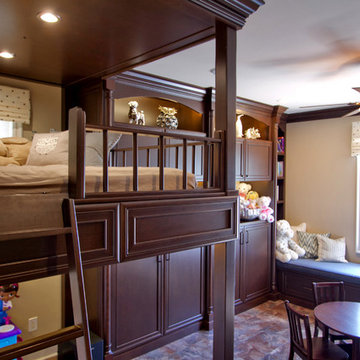
Cozy reading Loft.
Aménagement d'une grande chambre d'enfant de 4 à 10 ans classique avec un mur beige, un sol en vinyl et un sol marron.
Aménagement d'une grande chambre d'enfant de 4 à 10 ans classique avec un mur beige, un sol en vinyl et un sol marron.

Interior remodel of the 2nd floor opened up the floorplan to bring in light and create a game room space along with extra beds for sleeping. Also included on this level is a tv den, private guest bedroom with full bathroom.
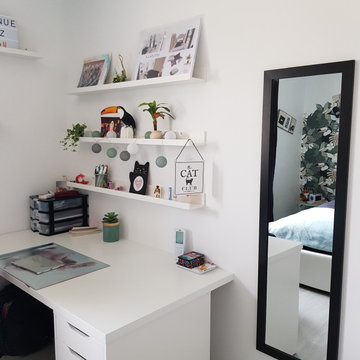
L'autre côté de la pièce laisse place à un bureau, surmonté d'étagères qui permettent de poser les stylos et petits matériels, afin de ne pas encombrer le plateau de travail
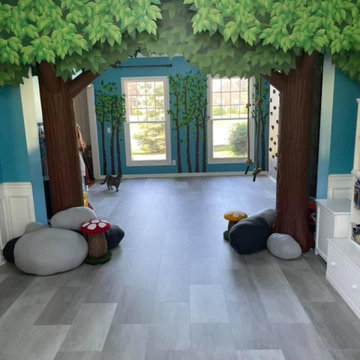
A formal dining room and living room were transformed into a children's play space. The playroom is equipped with a rock wall, climbing ropes, craft table, media center, reading nook, and soft boulders.
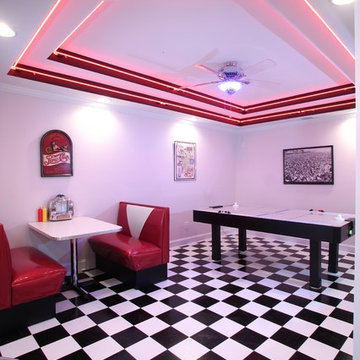
Game Room Hangout
Aménagement d'une chambre d'enfant éclectique de taille moyenne avec un mur blanc, un sol en vinyl et un sol multicolore.
Aménagement d'une chambre d'enfant éclectique de taille moyenne avec un mur blanc, un sol en vinyl et un sol multicolore.
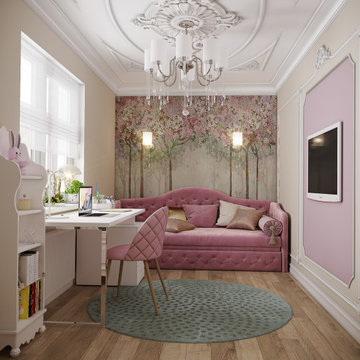
Cette photo montre une chambre d'enfant romantique de taille moyenne avec un mur rose, parquet en bambou et un sol marron.
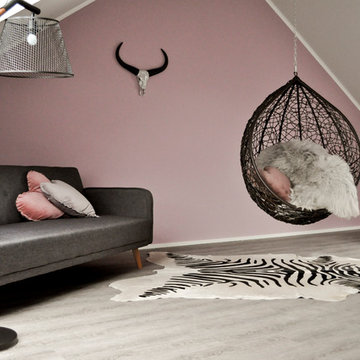
Idées déco pour une grande chambre d'enfant contemporaine avec un mur rose, un sol en vinyl et du papier peint.
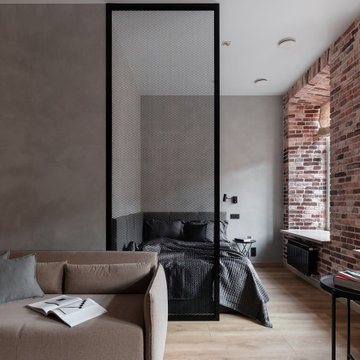
Réalisation d'une chambre d'enfant urbaine de taille moyenne avec un mur gris et un sol en vinyl.
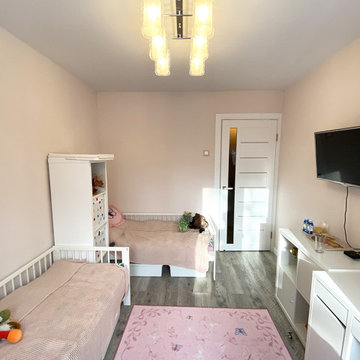
Детская для 2 девочек
Réalisation d'une chambre d'enfant de 4 à 10 ans de taille moyenne avec un mur rose, un sol en vinyl et un sol gris.
Réalisation d'une chambre d'enfant de 4 à 10 ans de taille moyenne avec un mur rose, un sol en vinyl et un sol gris.
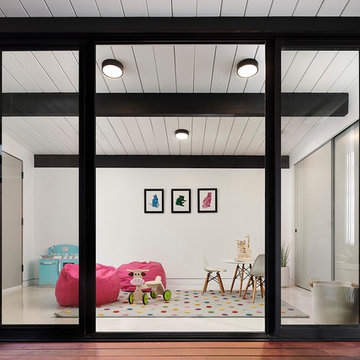
Jean Bai, Konstrukt Photo
Cette image montre une petite chambre d'enfant de 4 à 10 ans vintage avec un mur rouge, un sol en vinyl et un sol blanc.
Cette image montre une petite chambre d'enfant de 4 à 10 ans vintage avec un mur rouge, un sol en vinyl et un sol blanc.
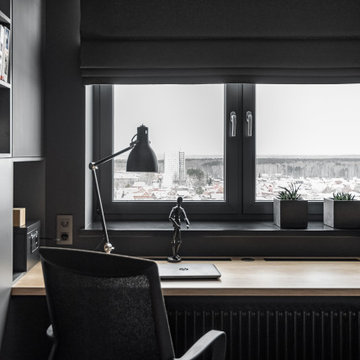
Cette photo montre une petite chambre d'enfant tendance avec un bureau, un mur gris, un sol en vinyl et un sol beige.
Idées déco de chambres d'enfant et de bébé avec parquet en bambou et un sol en vinyl
4

