Idées déco de chambres d'enfant et de bébé avec salle de jeux et différents habillages de murs
Trier par :
Budget
Trier par:Populaires du jour
1 - 20 sur 732 photos
1 sur 3
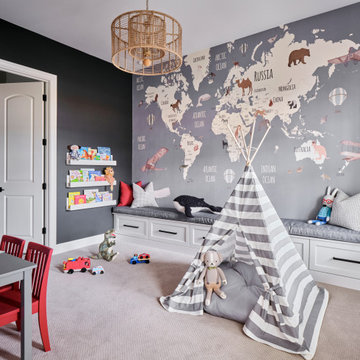
Our clients desired a fun and whimsical space for their boys playroom, but wanted it to be gender neutral for possible future children. We started with this fun map of the world wallpaper mural and designed a custom built in storage bench beneath it to easily tuck toys away. A custom bench seat cushion and bright throw pillows make it a cozy spot to curl up with a book. Custom bookshelves hold lots of favorite kids books, while a chalk board wall encourages fun and imagination. A play table and bright red chairs tie into the red bench pillows. Finally, a fun striped play tent completes the space and a woven chandelier adds the finishing touch.

2 years after building their house, a young family needed some more space for needs of their growing children. The decision was made to renovate their unfinished basement to create a new space for both children and adults.
PLAYPOD
The most compelling feature upon entering the basement is the Playpod. The 100 sq.ft structure is both playful and practical. It functions as a hideaway for the family’s young children who use their imagination to transform the space into everything from an ice cream truck to a space ship. Storage is provided for toys and books, brining order to the chaos of everyday playing. The interior is lined with plywood to provide a warm but robust finish. In contrast, the exterior is clad with reclaimed pine floor boards left over from the original house. The black stained pine helps the Playpod stand out while simultaneously enabling the character of the aged wood to be revealed. The orange apertures create ‘moments’ for the children to peer out to the world while also enabling parents to keep an eye on the fun. The Playpod’s unique form and compact size is scaled for small children but is designed to stimulate big imagination. And putting the FUN in FUNctional.
PLANNING
The layout of the basement is organized to separate private and public areas from each other. The office/guest room is tucked away from the media room to offer a tranquil environment for visitors. The new four piece bathroom serves the entire basement but can be annexed off by a set of pocket doors to provide a private ensuite for guests.
The media room is open and bright making it inviting for the family to enjoy time together. Sitting adjacent to the Playpod, the media room provides a sophisticated place to entertain guests while the children can enjoy their own space close by. The laundry room and small home gym are situated in behind the stairs. They work symbiotically allowing the homeowners to put in a quick workout while waiting for the clothes to dry. After the workout gym towels can quickly be exchanged for fluffy new ones thanks to the ample storage solutions customized for the homeowners.
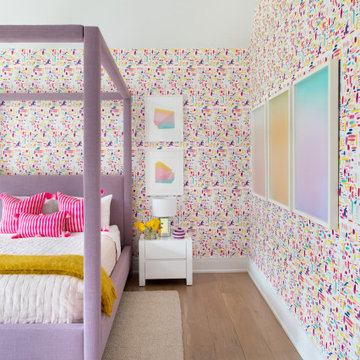
Advisement + Design - Construction advisement, custom millwork & custom furniture design, interior design & art curation by Chango & Co.
Réalisation d'une chambre d'enfant de 4 à 10 ans tradition de taille moyenne avec un mur multicolore, parquet clair, un sol marron, un plafond en lambris de bois et du papier peint.
Réalisation d'une chambre d'enfant de 4 à 10 ans tradition de taille moyenne avec un mur multicolore, parquet clair, un sol marron, un plafond en lambris de bois et du papier peint.
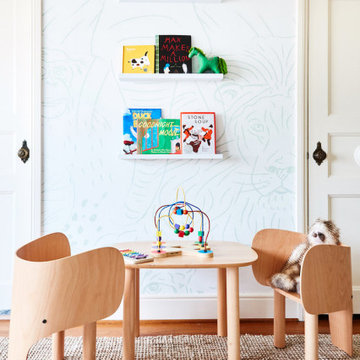
Aménagement d'une salle de jeux d'enfant classique avec un mur blanc, un sol en bois brun, un sol marron et du papier peint.
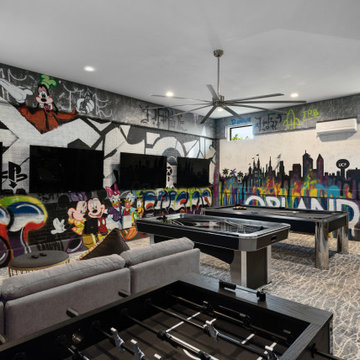
DISNEY GRAFFITTI TEEN LOUNGE, hanging chair, fosse ball, orlando art, shuffle board. modern pool table , mickey and Minnie game room
Exemple d'une chambre d'enfant de 4 à 10 ans tendance avec un mur multicolore, moquette, un sol multicolore et un mur en parement de brique.
Exemple d'une chambre d'enfant de 4 à 10 ans tendance avec un mur multicolore, moquette, un sol multicolore et un mur en parement de brique.

Exemple d'une chambre d'enfant de 4 à 10 ans nature de taille moyenne avec un mur blanc, parquet clair, un sol gris, un plafond en bois et du lambris.
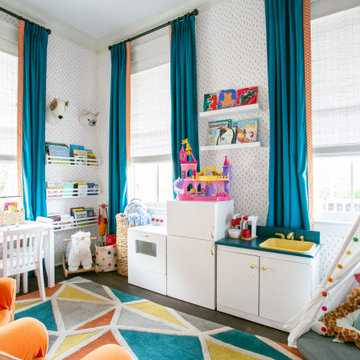
With the kids’ rooms located upstairs, they used a smaller downstairs room as a play area for our two young children. Fun wallpaper, bright draperies and colorful wall art invite the kids right in. They love this room!

Réalisation d'une chambre d'enfant tradition avec un mur multicolore, moquette, un plafond en lambris de bois, un plafond voûté, du papier peint et un sol beige.

Idées déco pour une chambre d'enfant de 4 à 10 ans classique de taille moyenne avec un mur vert, moquette, un sol gris et du papier peint.

Transitional Kid's Playroom and Study
Photography by Paul Dyer
Cette image montre une grande chambre d'enfant de 4 à 10 ans traditionnelle avec un mur blanc, moquette, un sol multicolore, un plafond en lambris de bois, un plafond voûté et du lambris de bois.
Cette image montre une grande chambre d'enfant de 4 à 10 ans traditionnelle avec un mur blanc, moquette, un sol multicolore, un plafond en lambris de bois, un plafond voûté et du lambris de bois.
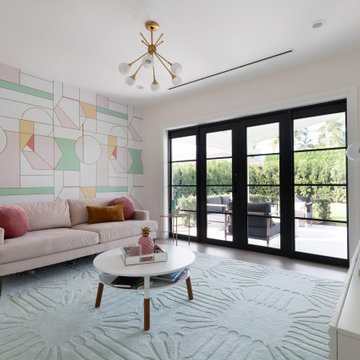
Girls playroom/lounge
Aménagement d'une chambre d'enfant de 4 à 10 ans contemporaine de taille moyenne avec un mur rose et du papier peint.
Aménagement d'une chambre d'enfant de 4 à 10 ans contemporaine de taille moyenne avec un mur rose et du papier peint.
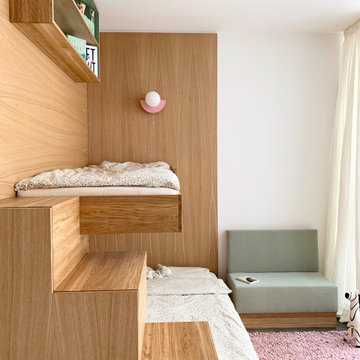
Exemple d'une petite chambre d'enfant de 4 à 10 ans tendance en bois avec un mur blanc, sol en béton ciré et un sol gris.
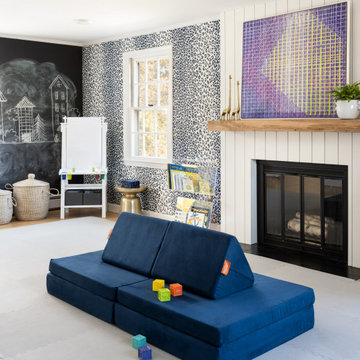
Cette image montre une chambre d'enfant design avec un sol en bois brun et du papier peint.

This 1901 Park Slope Brownstone underwent a full gut in 2020. The top floor of this new gorgeous home was designed especially for the kids. Cozy bedrooms, room for play and imagination to run wild, and even remote learning spaces.
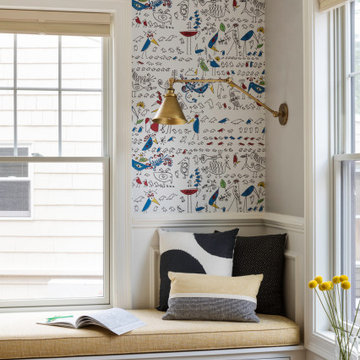
TEAM:
Interior Design: LDa Architecture & Interiors
Builder: Sagamore Select
Photographer: Greg Premru Photography
Cette image montre une petite chambre d'enfant de 4 à 10 ans traditionnelle avec un mur gris, un sol en bois brun et du papier peint.
Cette image montre une petite chambre d'enfant de 4 à 10 ans traditionnelle avec un mur gris, un sol en bois brun et du papier peint.
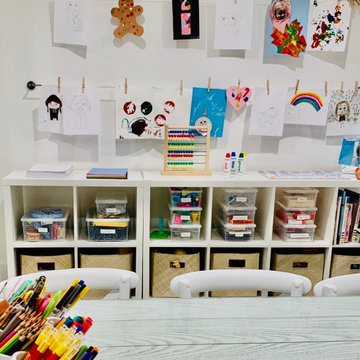
Aménagement d'une chambre d'enfant de 4 à 10 ans classique en bois de taille moyenne avec un mur blanc, sol en stratifié, un sol gris et un plafond à caissons.
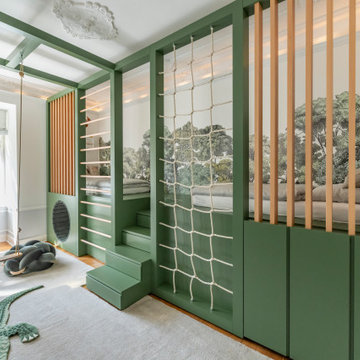
Idées déco pour une chambre d'enfant de 4 à 10 ans classique de taille moyenne avec un mur vert, moquette, un sol gris et du papier peint.

This playroom/study space is full fun patterns and pastel colors at every turn. A Missoni Home rug grounds the space, and a crisp white built-in provides display, storage as well as a workspace area for the homeowner.
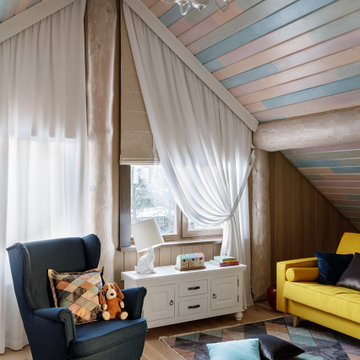
Cette image montre une salle de jeux d'enfant de 4 à 10 ans rustique avec un plafond en lambris de bois et du lambris de bois.
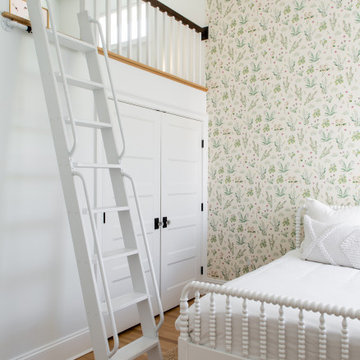
We took advantage of the tall ceilings by creating a lofted play area above the closet in the kids' bedroom as well as the primary bedroom walk in closet. The lofted space is accessed via ships ladder which can be removed / stored until the kids are old enough to use it unsupervised.
Floor to ceiling floral wallpaper act as a backdrop to the vintage painted Jenny Lind bed.
Idées déco de chambres d'enfant et de bébé avec salle de jeux et différents habillages de murs
1

