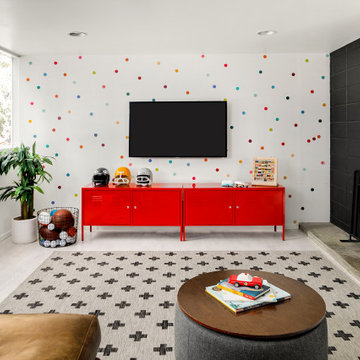Trier par :
Budget
Trier par:Populaires du jour
161 - 180 sur 15 029 photos
1 sur 3
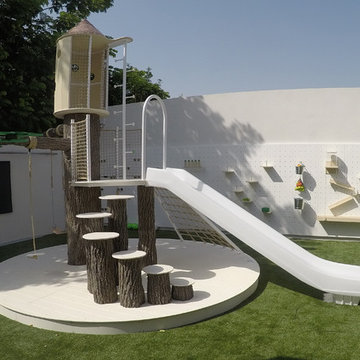
Oasis in the Desert
You can find a whole lot of fun ready for the kids in this fun contemporary play-yard in the dessert.
Theme:
The overall theme of the play-yard is a blend of creative and active outdoor play that blends with the contemporary styling of this beautiful home.
Focus:
The overall focus for the design of this amazing play-yard was to provide this family with an outdoor space that would foster an active and creative playtime for their children of various ages. The visual focus of this space is the 15-foot tree placed in the middle of the turf yard. This fantastic structure beacons the children to climb the mini stumps and enjoy the slide or swing happily from the branches all the while creating a touch of whimsical nature not typically found in the desert.
Surrounding the tree the play-yard offers an array of activities for these lucky children from the chalkboard walls to create amazing pictures to the custom ball wall to practice their skills, the custom myWall system provides endless options for the kids and parents to keep the space exciting and new. Rock holds easily clip into the wall offering ever changing climbing routes, custom water toys and games can also be adapted to the wall to fit the fun of the day.
Storage:
The myWall system offers various storage options including shelving, closed cases or hanging baskets all of which can be moved to alternate locations on the wall as the homeowners want to customize the play-yard.
Growth:
The myWall system is built to grow with the users whether it is with changing taste, updating design or growing children, all the accessories can be moved or replaced while leaving the main frame in place. The materials used throughout the space were chosen for their durability and ability to withstand the harsh conditions for many years. The tree also includes 3 levels of swings offering children of varied ages the chance to swing from the branches.
Safety:
Safety is of critical concern with any play-yard and a space in the harsh conditions of the desert presented specific concerns which were addressed with light colored materials to reflect the sun and reduce heat buildup and stainless steel hardware was used to avoid rusting. The myWall accessories all use a locking mechanism which allows for easy adjustments but also securely locks the pieces into place once set. The flooring in the treehouse was also textured to eliminate skidding.

This second-story addition to an already 'picture perfect' Naples home presented many challenges. The main tension between adding the many 'must haves' the client wanted on their second floor, but at the same time not overwhelming the first floor. Working with David Benner of Safety Harbor Builders was key in the design and construction process – keeping the critical aesthetic elements in check. The owners were very 'detail oriented' and actively involved throughout the process. The result was adding 924 sq ft to the 1,600 sq ft home, with the addition of a large Bonus/Game Room, Guest Suite, 1-1/2 Baths and Laundry. But most importantly — the second floor is in complete harmony with the first, it looks as it was always meant to be that way.
©Energy Smart Home Plans, Safety Harbor Builders, Glenn Hettinger Photography
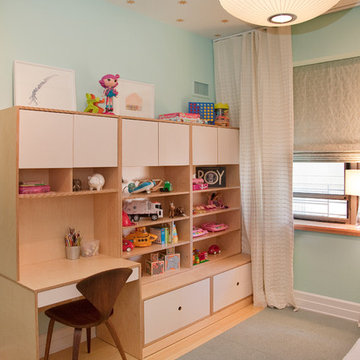
Danielle Stingu
Idée de décoration pour une chambre neutre de 4 à 10 ans design avec un bureau, un mur bleu et parquet clair.
Idée de décoration pour une chambre neutre de 4 à 10 ans design avec un bureau, un mur bleu et parquet clair.
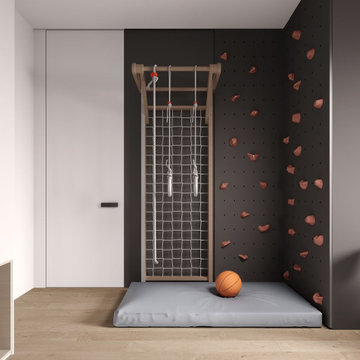
Idée de décoration pour une petite chambre d'enfant de 4 à 10 ans avec un mur gris, moquette et un sol beige.
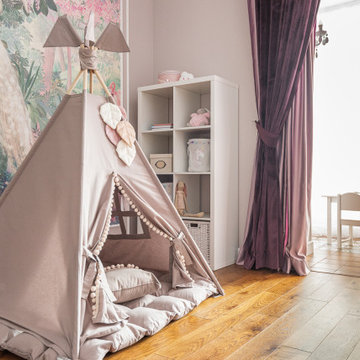
Aménagement d'une chambre d'enfant de 1 à 3 ans contemporaine de taille moyenne avec un mur rose, un sol en bois brun, un sol marron et du papier peint.
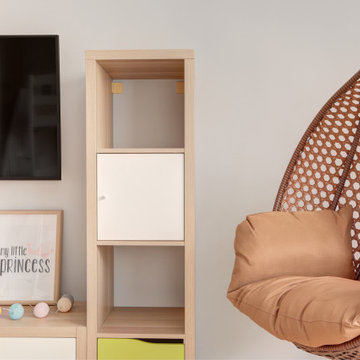
Детская комната в минималистичном стиле, с двухэтажной кроватью и шкафами вдоль стен. Телевизор, деревянные полки, кресло-гамак. Кровать в нише.
Children's room in a minimalist style, with a bunk bed and wardrobes along the walls. TV, wooden shelves, hammock chair. Bed in a niche.
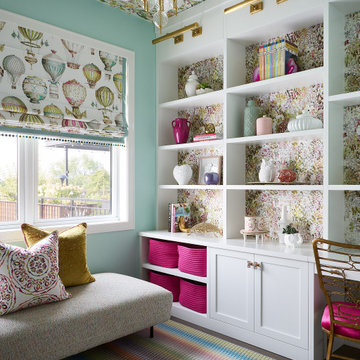
This playroom/study space is full fun patterns and pastel colors at every turn. A Missoni Home rug grounds the space, and a crisp white built-in provides display, storage as well as a workspace area for the homeowner.
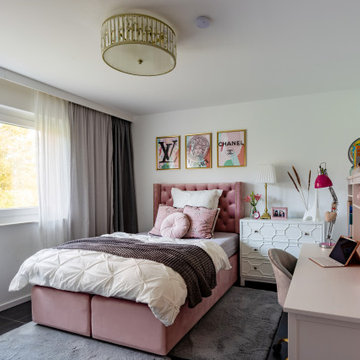
Réalisation d'une chambre d'enfant bohème de taille moyenne avec un bureau, un mur blanc, un sol en carrelage de céramique et un sol gris.

This 1901 Park Slope Brownstone underwent a full gut in 2020. The top floor of this new gorgeous home was designed especially for the kids. Cozy bedrooms, room for play and imagination to run wild, and even remote learning spaces.
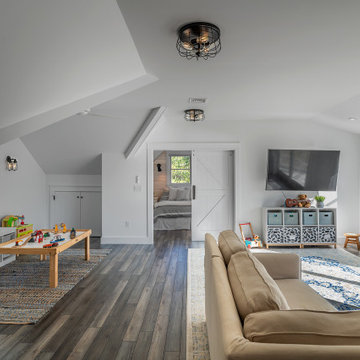
Cette photo montre une salle de jeux d'enfant bord de mer avec un mur blanc, parquet foncé et un sol marron.
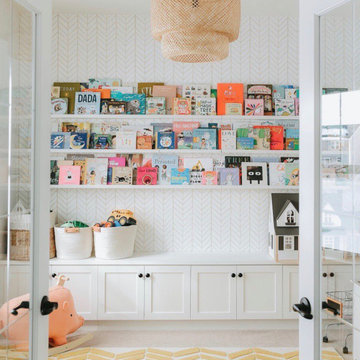
A playroom where the focus in on fun and learning!
Aménagement d'une grande chambre d'enfant de 4 à 10 ans craftsman avec moquette.
Aménagement d'une grande chambre d'enfant de 4 à 10 ans craftsman avec moquette.
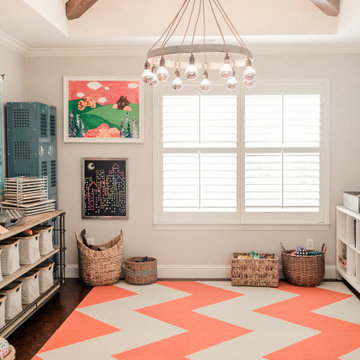
Réalisation d'une chambre d'enfant de 4 à 10 ans champêtre de taille moyenne avec un mur gris, parquet foncé et un sol marron.
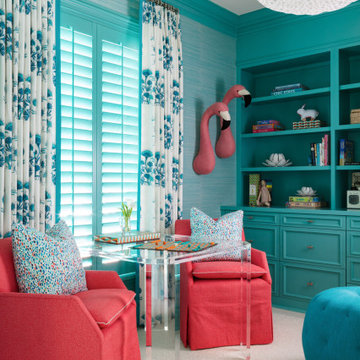
Aménagement d'une chambre d'enfant de 4 à 10 ans exotique avec un mur vert et un sol blanc.
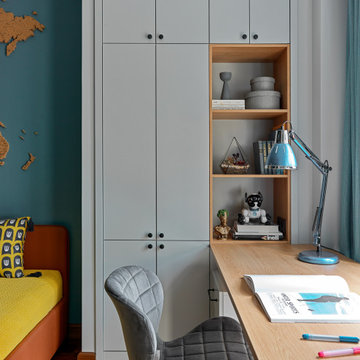
Exemple d'une chambre de garçon de 4 à 10 ans tendance de taille moyenne avec un bureau, un mur bleu, un sol en bois brun et un sol marron.

Cette photo montre une salle de jeux d'enfant chic avec un mur bleu, un sol en bois brun et un sol marron.
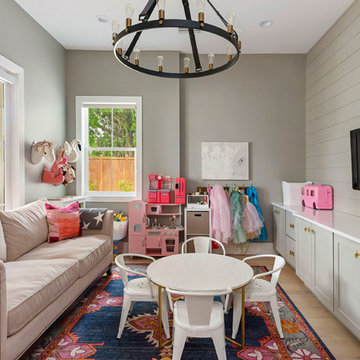
Exemple d'une chambre d'enfant de 1 à 3 ans chic de taille moyenne avec un mur gris, parquet clair et un sol beige.

Design, Fabrication, Install & Photography By MacLaren Kitchen and Bath
Designer: Mary Skurecki
Wet Bar: Mouser/Centra Cabinetry with full overlay, Reno door/drawer style with Carbide paint. Caesarstone Pebble Quartz Countertops with eased edge detail (By MacLaren).
TV Area: Mouser/Centra Cabinetry with full overlay, Orleans door style with Carbide paint. Shelving, drawers, and wood top to match the cabinetry with custom crown and base moulding.
Guest Room/Bath: Mouser/Centra Cabinetry with flush inset, Reno Style doors with Maple wood in Bedrock Stain. Custom vanity base in Full Overlay, Reno Style Drawer in Matching Maple with Bedrock Stain. Vanity Countertop is Everest Quartzite.
Bench Area: Mouser/Centra Cabinetry with flush inset, Reno Style doors/drawers with Carbide paint. Custom wood top to match base moulding and benches.
Toy Storage Area: Mouser/Centra Cabinetry with full overlay, Reno door style with Carbide paint. Open drawer storage with roll-out trays and custom floating shelves and base moulding.
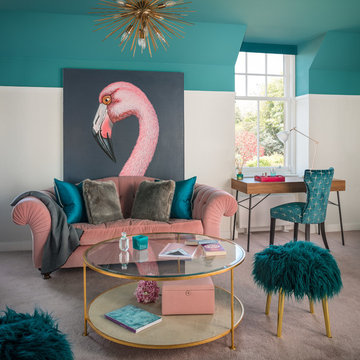
Inspiration pour une grande chambre d'enfant design avec moquette, un bureau, un mur vert et un sol beige.

Created from a second floor attic space this unique teen hangout space has something for everyone - ping pong, stadium hockey, foosball, hanging chairs - plenty to keep kids busy in their own space.
Idées déco de chambres d'enfant et de bébé avec salle de jeux et un bureau
9


