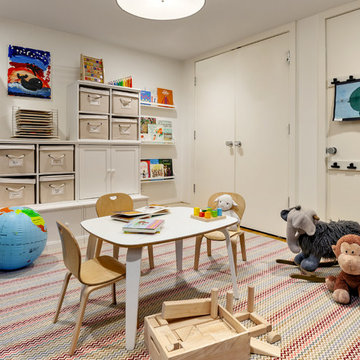Trier par :
Budget
Trier par:Populaires du jour
201 - 220 sur 3 195 photos
1 sur 3
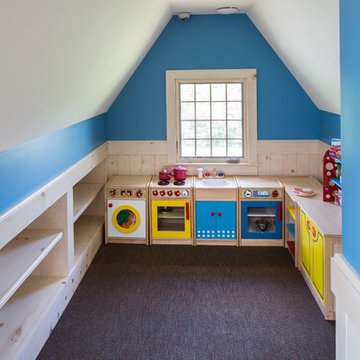
Idées déco pour une chambre d'enfant de 1 à 3 ans classique de taille moyenne avec un mur blanc et parquet clair.
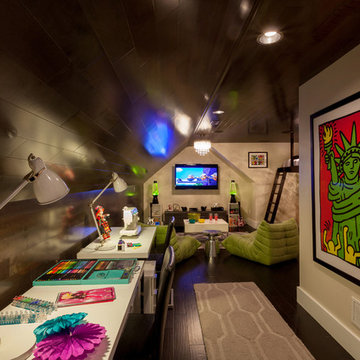
Dale Bernstein
Réalisation d'une petite chambre d'enfant design avec un mur blanc et parquet foncé.
Réalisation d'une petite chambre d'enfant design avec un mur blanc et parquet foncé.
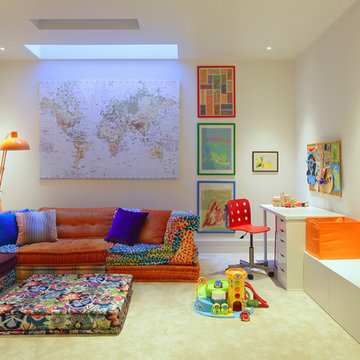
Susan Fisher Plotner/Susan Fisher Photography
Aménagement d'une chambre d'enfant contemporaine avec moquette et un mur blanc.
Aménagement d'une chambre d'enfant contemporaine avec moquette et un mur blanc.
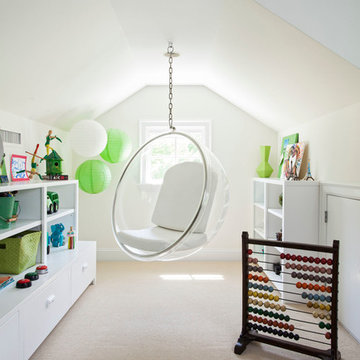
Jim Schmid Photography
Cette photo montre une chambre d'enfant tendance avec un mur blanc et moquette.
Cette photo montre une chambre d'enfant tendance avec un mur blanc et moquette.
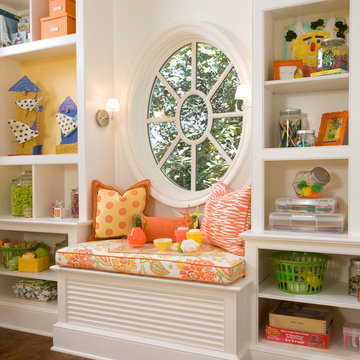
Kids Craft Room
Photo Credit: Woodie Williams Photography
Inspiration pour une grande chambre d'enfant traditionnelle avec un mur blanc.
Inspiration pour une grande chambre d'enfant traditionnelle avec un mur blanc.
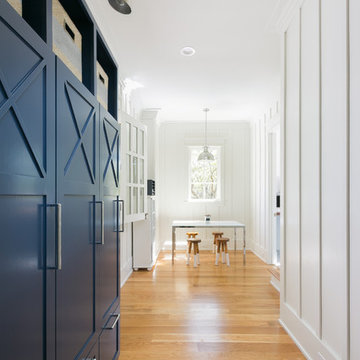
Patrick Brickman
Réalisation d'une chambre d'enfant de 1 à 3 ans champêtre de taille moyenne avec un mur blanc, un sol en bois brun et un sol marron.
Réalisation d'une chambre d'enfant de 1 à 3 ans champêtre de taille moyenne avec un mur blanc, un sol en bois brun et un sol marron.
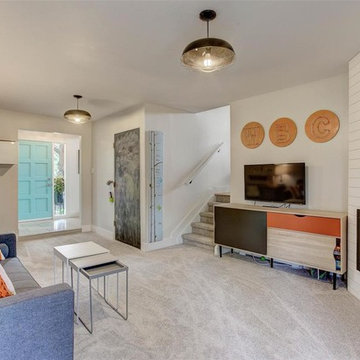
Kid or teen hangout room
Exemple d'une chambre d'enfant rétro de taille moyenne avec un mur blanc, moquette et un sol gris.
Exemple d'une chambre d'enfant rétro de taille moyenne avec un mur blanc, moquette et un sol gris.
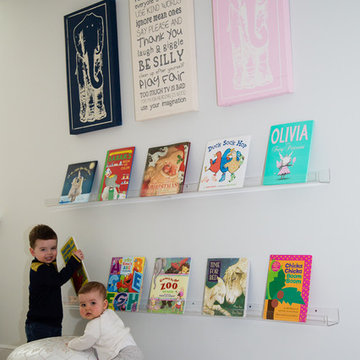
Réalisation d'une chambre d'enfant de 4 à 10 ans minimaliste de taille moyenne avec un mur blanc et moquette.
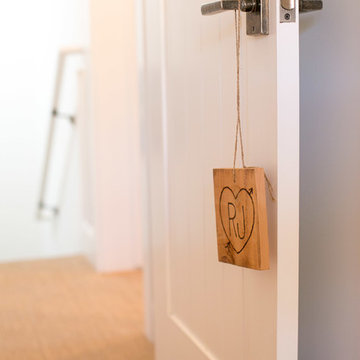
Idée de décoration pour une petite chambre d'enfant de 4 à 10 ans craftsman avec un mur blanc et un sol en bois brun.
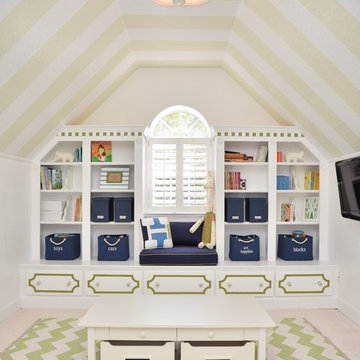
Playroom area designed with custom built-in by Bridget Ray. Wainscott added to walls, and ceiling painted in a striped design for added pattern and interest. Play table by #PotteryBarnKids. Photography by Brent Tinsley.
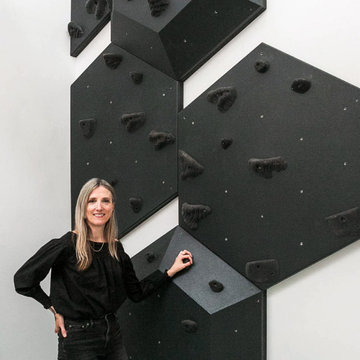
What's a designer to do when your clients want a fun climbing wall in their house and they also want to maintain a mature minimalism? You go classic black.
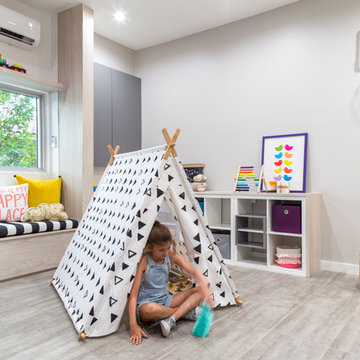
Playroom decor by the Designer: Agsia Design Group
Photo credit: PHL & Services
Inspiration pour une grande chambre d'enfant de 4 à 10 ans design avec un mur blanc, un sol en carrelage de porcelaine et un sol gris.
Inspiration pour une grande chambre d'enfant de 4 à 10 ans design avec un mur blanc, un sol en carrelage de porcelaine et un sol gris.
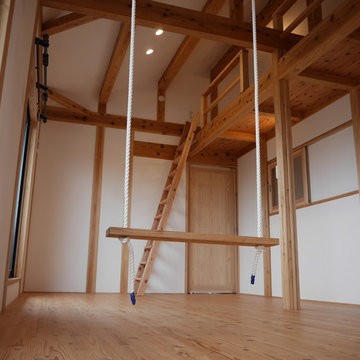
木と漆喰とセルロースファイバーで調湿する快適な木の家づくり
Cette photo montre une grande chambre d'enfant de 4 à 10 ans moderne avec un mur blanc et un sol en bois brun.
Cette photo montre une grande chambre d'enfant de 4 à 10 ans moderne avec un mur blanc et un sol en bois brun.
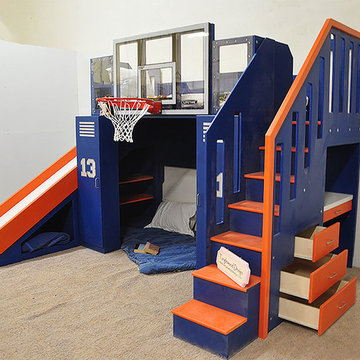
The Ultimate Basketball Bunk Bed is full of storage. Three build in drawers sit beneath the stairs. Two shelves have been build beneath the slide. The built in desk has a pencil drawer. And two locker bookcases sit on either side of the lower space.
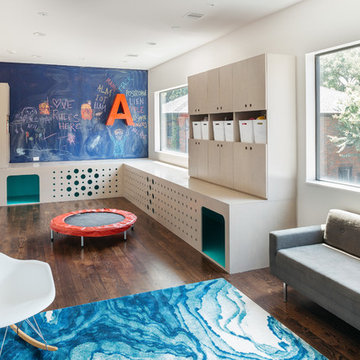
Photo by Benjamin Hill
Exemple d'une chambre d'enfant tendance avec un mur blanc et parquet foncé.
Exemple d'une chambre d'enfant tendance avec un mur blanc et parquet foncé.
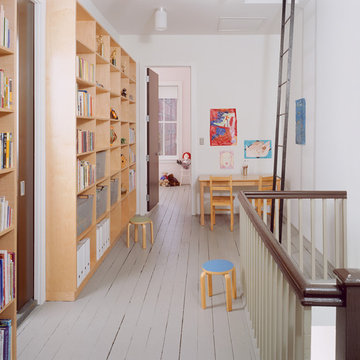
Catherine Tighe
Cette image montre une chambre d'enfant de 4 à 10 ans design avec un mur blanc.
Cette image montre une chambre d'enfant de 4 à 10 ans design avec un mur blanc.
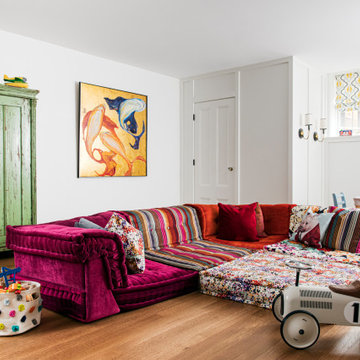
TEAM:
Architect: LDa Architecture & Interiors
Interior Design: LDa Architecture & Interiors
Builder: F.H. Perry
Photographer: Sean Litchfield
Inspiration pour une chambre d'enfant bohème de taille moyenne avec un mur blanc et parquet clair.
Inspiration pour une chambre d'enfant bohème de taille moyenne avec un mur blanc et parquet clair.
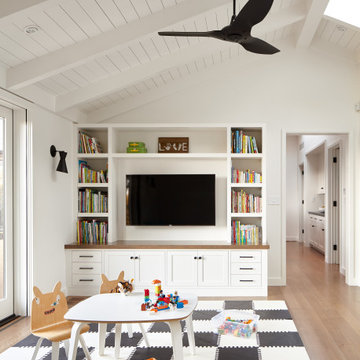
2020 NARI National and Regional Winner for "Residential Interiors over $500K".
Complete Renovation
Build: EBCON Corporation
Photography: Agnieszka Jakubowicz
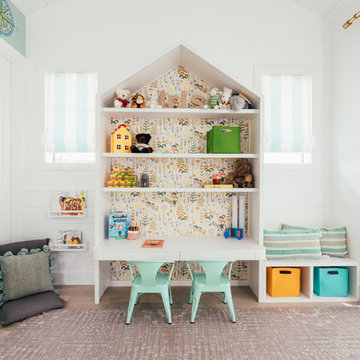
Our clients purchased a new house, but wanted to add their own personal style and touches to make it really feel like home. We added a few updated to the exterior, plus paneling in the entryway and formal sitting room, customized the master closet, and cosmetic updates to the kitchen, formal dining room, great room, formal sitting room, laundry room, children’s spaces, nursery, and master suite. All new furniture, accessories, and home-staging was done by InHance. Window treatments, wall paper, and paint was updated, plus we re-did the tile in the downstairs powder room to glam it up. The children’s bedrooms and playroom have custom furnishings and décor pieces that make the rooms feel super sweet and personal. All the details in the furnishing and décor really brought this home together and our clients couldn’t be happier!
Idées déco de chambres d'enfant et de bébé avec salle de jeux et un mur blanc
11


