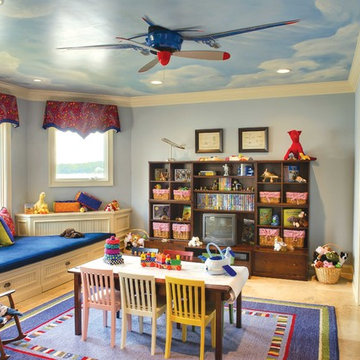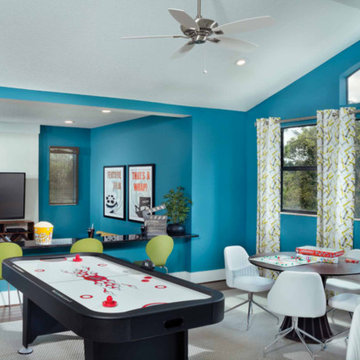Trier par :
Budget
Trier par:Populaires du jour
61 - 80 sur 898 photos
1 sur 3
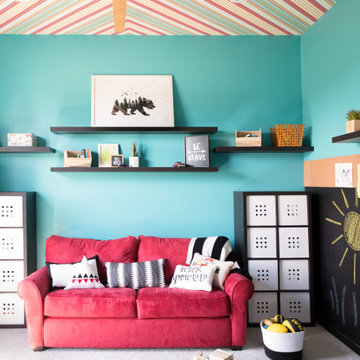
In this Cedar Rapids residence, sophistication meets bold design, seamlessly integrating dynamic accents and a vibrant palette. Every detail is meticulously planned, resulting in a captivating space that serves as a modern haven for the entire family.
The charming playroom showcases a bright red couch, teal walls, and a dramatic ceiling. Ample storage adds functionality, while cute decor elements complete this vibrant and inviting space.
---
Project by Wiles Design Group. Their Cedar Rapids-based design studio serves the entire Midwest, including Iowa City, Dubuque, Davenport, and Waterloo, as well as North Missouri and St. Louis.
For more about Wiles Design Group, see here: https://wilesdesigngroup.com/
To learn more about this project, see here: https://wilesdesigngroup.com/cedar-rapids-dramatic-family-home-design
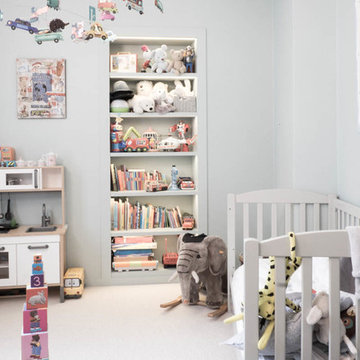
justyna andrzejewska
Idées déco pour une chambre d'enfant de 1 à 3 ans contemporaine de taille moyenne avec un mur bleu et moquette.
Idées déco pour une chambre d'enfant de 1 à 3 ans contemporaine de taille moyenne avec un mur bleu et moquette.
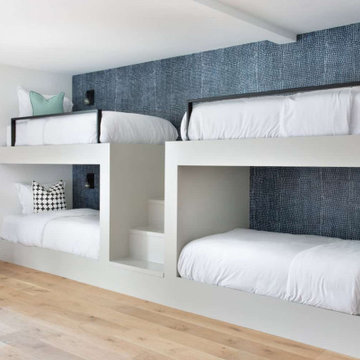
Designed while Senior Designer + Project Manager at BANDD DESIGN, Photography by Molly Culver
Take your sleepovers to the next level! Fun wallpaper accents this bunk room and creates a cozy spaces for both kids and adults.
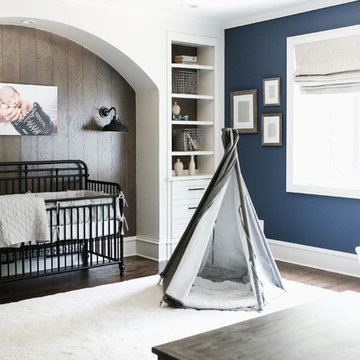
Idée de décoration pour une salle de jeux d'enfant tradition avec un mur bleu, un sol en bois brun et un sol marron.
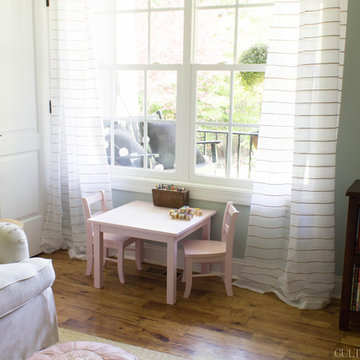
Briana Strickland
Aménagement d'une petite chambre d'enfant de 1 à 3 ans éclectique avec un mur bleu et parquet foncé.
Aménagement d'une petite chambre d'enfant de 1 à 3 ans éclectique avec un mur bleu et parquet foncé.
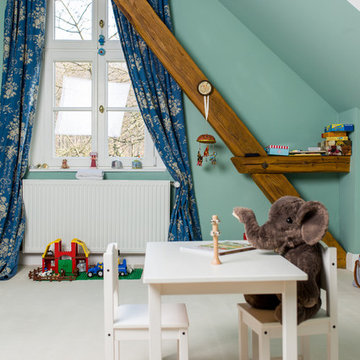
Aqua ist ein frischer Wasserton, der nicht gräulich wirkt. Als Badezimmerfarbe oder als Wandfarbe für diejenigen, die es gerne etwas spritziger haben, ist dies ein sehr passender Ton.
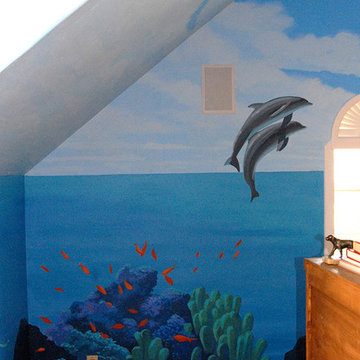
This large playroom was painted floor to ceiling to create the illusion of being underwater.
www.catheymiller.com
Exemple d'une chambre d'enfant moderne avec un mur bleu et parquet clair.
Exemple d'une chambre d'enfant moderne avec un mur bleu et parquet clair.
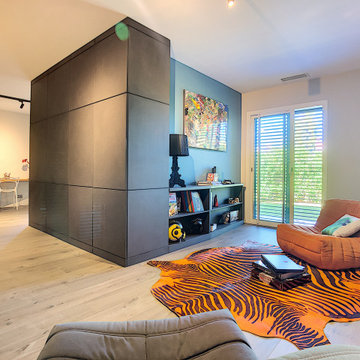
Idée de décoration pour une grande chambre d'enfant design avec un mur bleu et parquet clair.
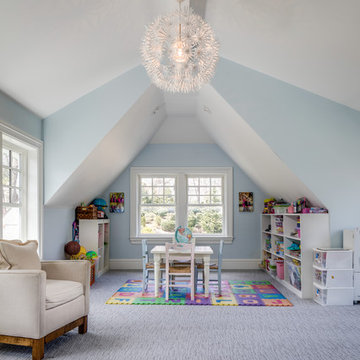
Réalisation d'une chambre d'enfant de 4 à 10 ans tradition de taille moyenne avec un mur bleu, moquette et un sol gris.
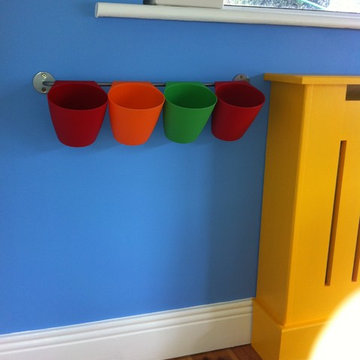
Handy storage and a great orange radiator cover.
Just Jude Designs
Cette photo montre une chambre d'enfant de 4 à 10 ans tendance avec un mur bleu.
Cette photo montre une chambre d'enfant de 4 à 10 ans tendance avec un mur bleu.
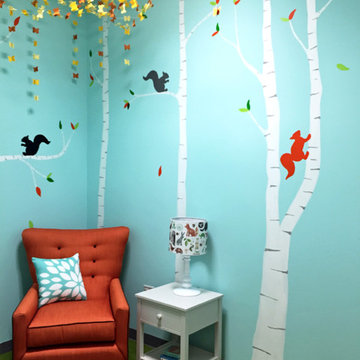
Children’s waiting room interior design project at Princeton University. I was beyond thrilled when contacted by a team of scientists ( psychologists and neurologists ) at Princeton University. This group of professors and graduate students from the Turk-Brown Laboratory are conducting research on the infant’s brain by using functional magnetic resonance imaging (or fMRI), to see how they learn, remember and think. My job was to turn a tiny 7’x10′ windowless study room into an inviting but not too “clinical” waiting room for the mothers or fathers and siblings of the babies being studied.
We needed to ensure a comfortable place for parents to rock and feed their babies while waiting their turn to go back to the laboratory, as well as a place to change the babies if needed. We wanted to stock some shelves with good books and while the room looks complete, we’re still sourcing something interactive to mount to the wall to help entertain toddlers who want something more active than reading or building blocks.
Since there are no windows, I wanted to bring the outdoors inside. Princeton University‘s colors are orange, gray and black and the history behind those colors is very interesting. It seems there are a lot of squirrels on campus and these colors were selected for the three colors of squirrels often seem scampering around the university grounds. The orange squirrels are now extinct, but the gray and black squirrels are abundant, as I found when touring the campus with my son on installation day. Therefore we wanted to reflect this history in the room and decided to paint silhouettes of squirrels in these three colors throughout the room.
While the ceilings are 10′ high in this tiny room, they’re very drab and boring. Given that it’s a drop ceiling, we can’t paint it a fun color as I typically do in my nurseries and kids’ rooms. To distract from the ugly ceiling, I contacted My Custom Creation through their Etsy shop and commissioned them to create a custom butterfly mobile to suspend from the ceiling to create a swath of butterflies moving across the room. Their customer service was impeccable and the end product was exactly what we wanted!
The flooring in the space was simply coated concrete so I decided to use Flor carpet tiles to give it warmth and a grass-like appeal. These tiles are super easy to install and can easily be removed without any residual on the floor. I’ll be using them more often for sure!
See more photos of our commercial interior design job below and contact us if you need a unique space designed for children. We don’t just design nurseries and bedrooms! We’re game for anything!
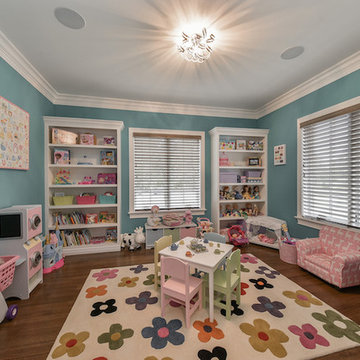
Inspiration pour une chambre d'enfant de 1 à 3 ans craftsman de taille moyenne avec un mur bleu et parquet foncé.
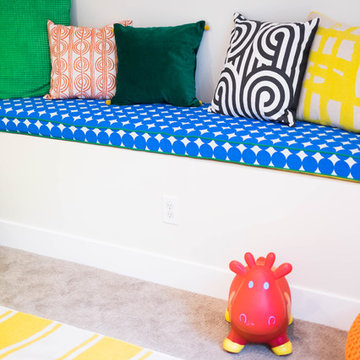
Réalisation d'une chambre d'enfant de 1 à 3 ans design de taille moyenne avec un mur bleu, moquette et un sol beige.
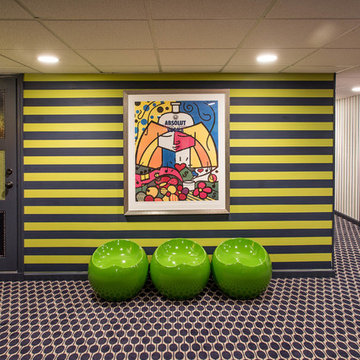
My client wanted bold colors and a room that fueled her children’s creativity. We transformed the old storage space underneath the staircase into a playhouse by simply adding a door and tiny windows. On one side of the staircase I added a blackboard and on the other side the wall was covered in a laminate wood flooring to add texture completing the look of the playhouse. A custom designed writing desk with seating to accommodate both children for their art and homework assignments. The entire area is designed for playing, imagining and creating.
Javier Fernandez Transitional Designs, Interior Designer
Greg Pallante Photographer
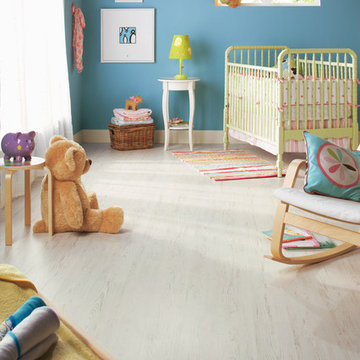
Aménagement d'une chambre d'enfant de 1 à 3 ans moderne de taille moyenne avec un mur bleu et parquet clair.
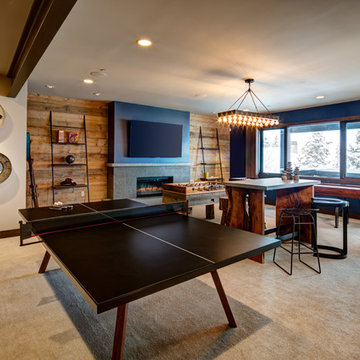
Aménagement d'une grande chambre d'enfant montagne avec un mur bleu, moquette et un sol beige.
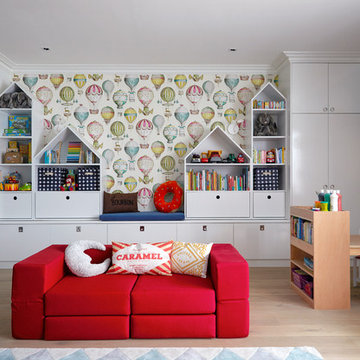
Photography by Anna Stathaki
Idées déco pour une grande chambre d'enfant de 4 à 10 ans contemporaine avec un mur bleu et parquet clair.
Idées déco pour une grande chambre d'enfant de 4 à 10 ans contemporaine avec un mur bleu et parquet clair.

Bespoke ply playroom joinery for climbing playing and reading. Featuring an indoor swing and wallpapered ceiling.
Idée de décoration pour une grande chambre d'enfant nordique avec un mur bleu, moquette, un sol bleu et un plafond en papier peint.
Idée de décoration pour une grande chambre d'enfant nordique avec un mur bleu, moquette, un sol bleu et un plafond en papier peint.
Idées déco de chambres d'enfant et de bébé avec salle de jeux et un mur bleu
4


