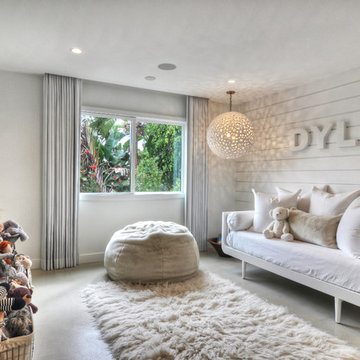Trier par :
Budget
Trier par:Populaires du jour
1 - 20 sur 288 photos
1 sur 3
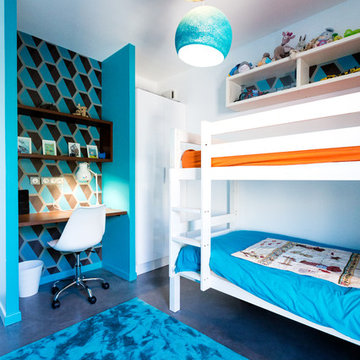
Mathieu BAŸ
Réalisation d'une chambre d'enfant de 4 à 10 ans design de taille moyenne avec un mur bleu, sol en béton ciré et un sol gris.
Réalisation d'une chambre d'enfant de 4 à 10 ans design de taille moyenne avec un mur bleu, sol en béton ciré et un sol gris.
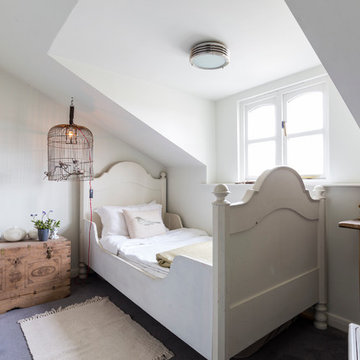
Chris Snook © 2016 Houzz
Inspiration pour une chambre d'enfant de 4 à 10 ans style shabby chic avec un mur blanc et sol en béton ciré.
Inspiration pour une chambre d'enfant de 4 à 10 ans style shabby chic avec un mur blanc et sol en béton ciré.
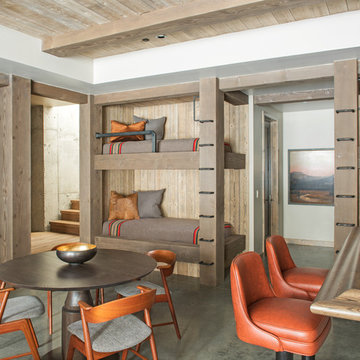
Cette photo montre une chambre d'enfant de 4 à 10 ans montagne avec sol en béton ciré, un sol gris et un lit superposé.

Martha O’Hara Interiors, Interior Design and Photo Styling | City Homes, Builder | Troy Thies, Photography | Please Note: All “related,” “similar,” and “sponsored” products tagged or listed by Houzz are not actual products pictured. They have not been approved by Martha O’Hara Interiors nor any of the professionals credited. For info about our work: design@oharainteriors.com
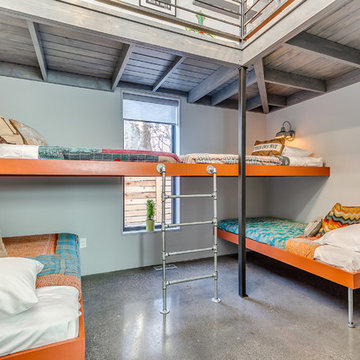
Custom built in bunk beds accommodate many children while providing space needed.
OK Real Estate Photography
Idées déco pour une chambre d'enfant contemporaine avec un mur gris, sol en béton ciré et un sol gris.
Idées déco pour une chambre d'enfant contemporaine avec un mur gris, sol en béton ciré et un sol gris.
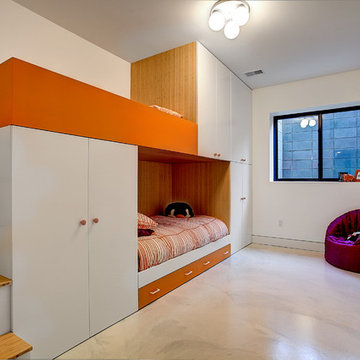
Photos by Kaity
Idées déco pour une grande chambre d'enfant de 4 à 10 ans contemporaine avec un mur blanc et sol en béton ciré.
Idées déco pour une grande chambre d'enfant de 4 à 10 ans contemporaine avec un mur blanc et sol en béton ciré.
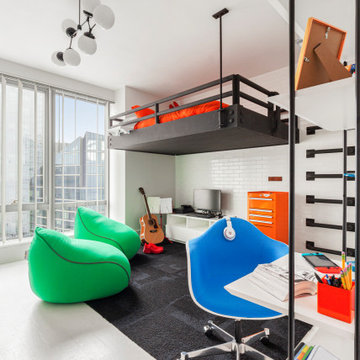
Réalisation d'une grande chambre d'enfant design avec un mur blanc, un sol blanc, sol en béton ciré et un lit mezzanine.
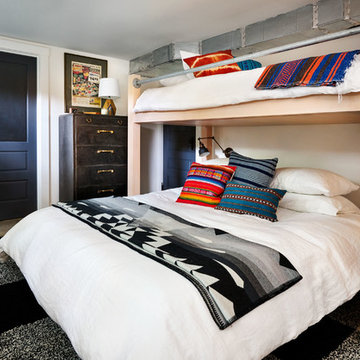
Photography by Blackstone Studios
Design by Chelly Wentworth
Decorating by Lord Design
Restoration by Arciform
This tight little space provides sleeping for at least 3 people. The large egress window provides tons of light!
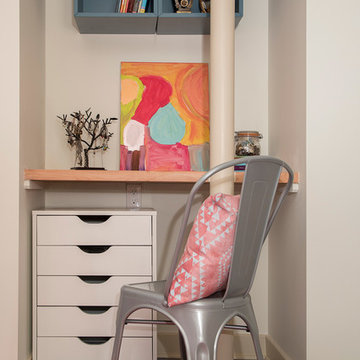
Photography: Mars Photo and Design. Basement alcove in the bedroom provide the perfect space for a small desk. Meadowlark Design + Build utilized every square in of space for this basement remodel project.
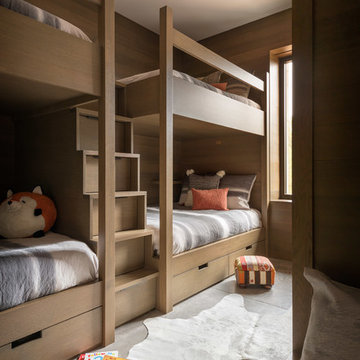
Idée de décoration pour une chambre d'enfant de 4 à 10 ans chalet avec un mur marron, un sol gris et sol en béton ciré.
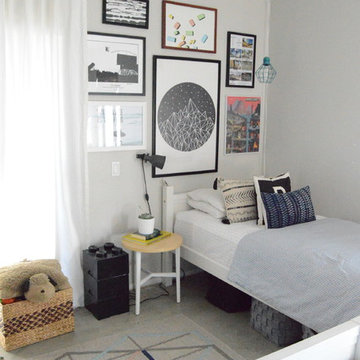
Aménagement d'une chambre d'enfant de 4 à 10 ans classique de taille moyenne avec un mur blanc et sol en béton ciré.
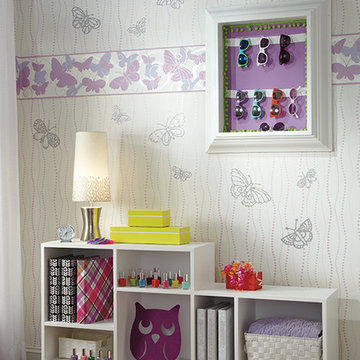
York Wall Coverings
Cette photo montre une chambre d'enfant chic de taille moyenne avec un mur multicolore, sol en béton ciré et un sol gris.
Cette photo montre une chambre d'enfant chic de taille moyenne avec un mur multicolore, sol en béton ciré et un sol gris.
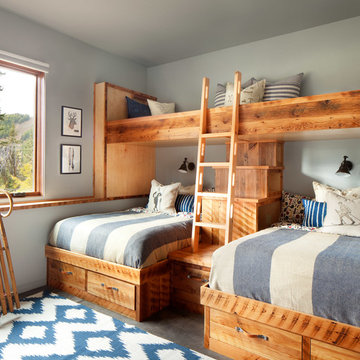
Modern ski chalet with walls of windows to enjoy the mountainous view provided of this ski-in ski-out property. Formal and casual living room areas allow for flexible entertaining.
Construction - Bear Mountain Builders
Interiors - Hunter & Company
Photos - Gibeon Photography
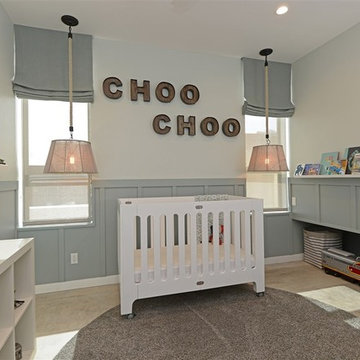
Cette image montre une chambre d'enfant de 1 à 3 ans traditionnelle de taille moyenne avec un mur gris, un sol beige et sol en béton ciré.
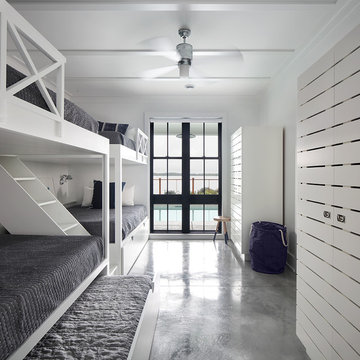
Aménagement d'une chambre d'enfant de 4 à 10 ans campagne avec un mur blanc, sol en béton ciré, un sol gris et un lit superposé.
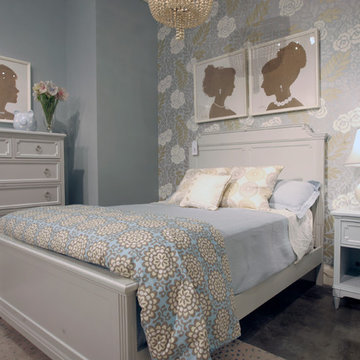
Inspiration pour une chambre d'enfant minimaliste de taille moyenne avec un mur bleu et sol en béton ciré.
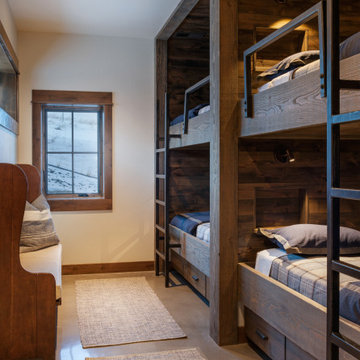
Aménagement d'une chambre d'enfant montagne avec un mur blanc et sol en béton ciré.
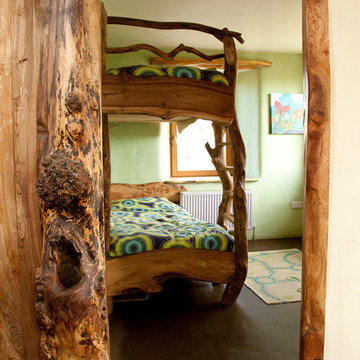
This is the entrance to the kids' bedroom. The door frames make the most of the timber in its most natural state. The floor is mud, sealed with layer upon layer of boiled linseed oil.
Photo: Steve Rogers
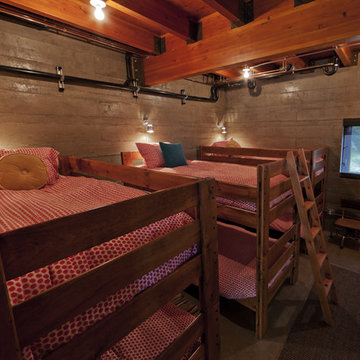
Photo: Shaun Cammack
The goal of the project was to create a modern log cabin on Coeur D’Alene Lake in North Idaho. Uptic Studios considered the combined occupancy of two families, providing separate spaces for privacy and common rooms that bring everyone together comfortably under one roof. The resulting 3,000-square-foot space nestles into the site overlooking the lake. A delicate balance of natural materials and custom amenities fill the interior spaces with stunning views of the lake from almost every angle.
The whole project was featured in Jan/Feb issue of Design Bureau Magazine.
See the story here:
http://www.wearedesignbureau.com/projects/cliff-family-robinson/
Idées déco de chambres d'enfant et de bébé avec sol en béton ciré
1


