Idées déco de chambres d'enfant et de bébé avec sol en stratifié et sol en béton ciré
Trier par:Populaires du jour
161 - 180 sur 3 249 photos
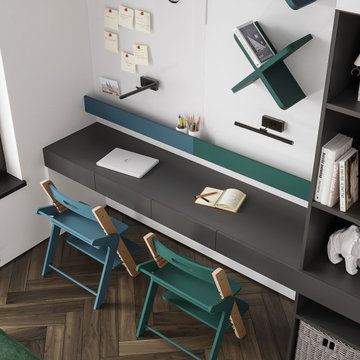
Idées déco pour une chambre d'enfant de 4 à 10 ans contemporaine de taille moyenne avec un mur blanc, sol en stratifié, un sol marron, un plafond décaissé et du papier peint.
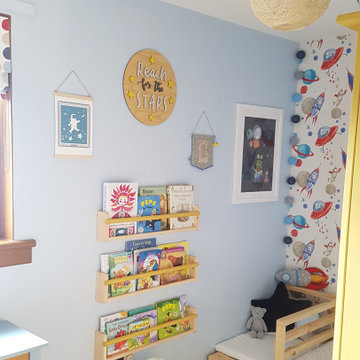
Small business art gallery wall
Cette photo montre une chambre d'enfant de 1 à 3 ans éclectique de taille moyenne avec un mur bleu et sol en stratifié.
Cette photo montre une chambre d'enfant de 1 à 3 ans éclectique de taille moyenne avec un mur bleu et sol en stratifié.
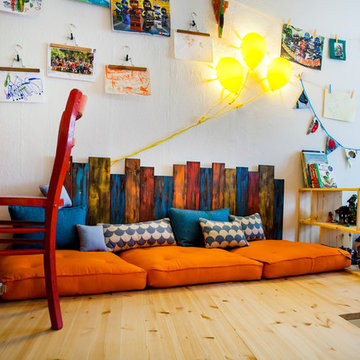
Podest mit viel Aufbewahrungsmöglichkeiten!
Relaxecke
Foto: Maria Brußig
Cette photo montre une chambre d'enfant de 4 à 10 ans tendance de taille moyenne avec un mur blanc, sol en stratifié et un sol marron.
Cette photo montre une chambre d'enfant de 4 à 10 ans tendance de taille moyenne avec un mur blanc, sol en stratifié et un sol marron.
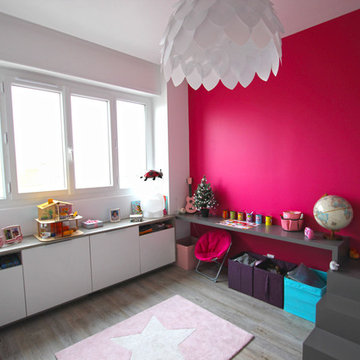
Dans cet appartement très lumineux et tourné vers la ville, l'enjeu était de créer des espaces distincts sans perdre cette luminosité. Grâce à du mobilier sur mesure, nous sommes parvenus à créer des espaces communs différents.
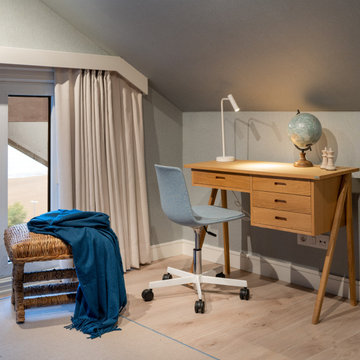
Reforma integral Sube Interiorismo www.subeinteriorismo.com
Biderbost Photo
Idées déco pour une petite chambre d'enfant classique avec un bureau, un mur bleu, sol en stratifié, un sol marron et du papier peint.
Idées déco pour une petite chambre d'enfant classique avec un bureau, un mur bleu, sol en stratifié, un sol marron et du papier peint.
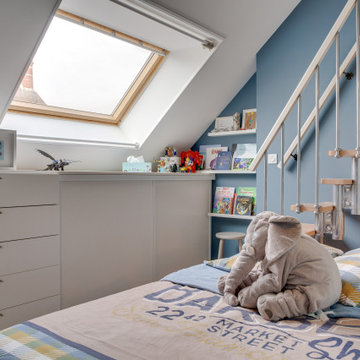
Exemple d'une petite chambre d'enfant de 4 à 10 ans tendance avec un mur bleu, sol en stratifié et un sol marron.

Mountain Peek is a custom residence located within the Yellowstone Club in Big Sky, Montana. The layout of the home was heavily influenced by the site. Instead of building up vertically the floor plan reaches out horizontally with slight elevations between different spaces. This allowed for beautiful views from every space and also gave us the ability to play with roof heights for each individual space. Natural stone and rustic wood are accented by steal beams and metal work throughout the home.
(photos by Whitney Kamman)
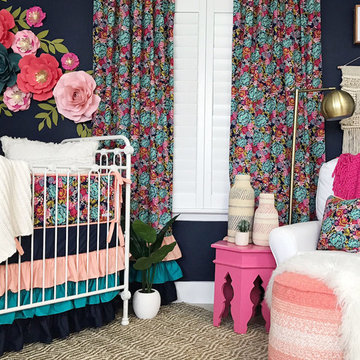
This Bohemian inspired nursery with a paper wall flowers is one of our favorite projects. The colors are truly amazing and we added so much texture to accent the eclectic feel.

Martha O’Hara Interiors, Interior Design and Photo Styling | City Homes, Builder | Troy Thies, Photography | Please Note: All “related,” “similar,” and “sponsored” products tagged or listed by Houzz are not actual products pictured. They have not been approved by Martha O’Hara Interiors nor any of the professionals credited. For info about our work: design@oharainteriors.com
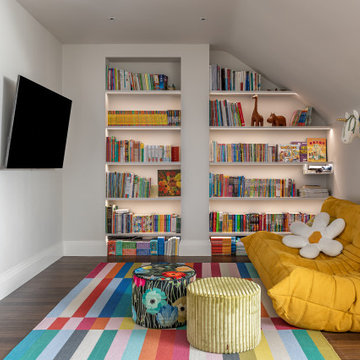
This is a huge space in the attic covering the entire house, this area is the reading room for the clients children - also to have the ability to possibly use the space underneath the TV to put a desk if needed.
We took advantage of the alcoves and our carpenter added the shelves into the space with recessed lighting.
This shows how designer items and high street can work well together - this is the classic Ligne Roset Togo with an Ikea rug and Missoni pouffes.
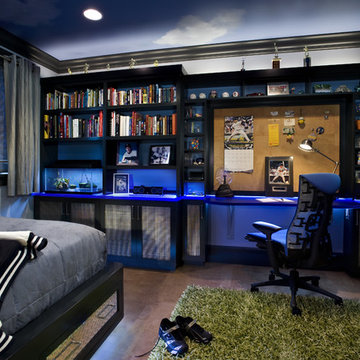
Yankees fan bedroom: view toward desk. Complete remodel of bedroom included custom built-ins with uplit Chroma countertops, Cascade Coil Drapery on closet door, cork flooring and kickplate drawer front beneath bed.
Photo by Bernard Andre
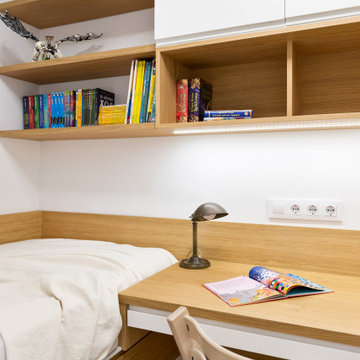
Inspiration pour une petite chambre d'enfant design avec un mur gris, sol en stratifié et un sol beige.
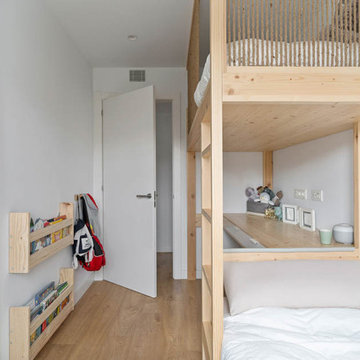
Daphne y su familia querían hacer de su nuevo piso un hogar. Teníamos un lienzo en blanco para pintar con un bonito proyecto de interiorismo. Empezamos por descubrir sus hábitos y necesidades así como también sus gustos para que cada detalle estuviera personalizado con aquello que a ellos les hace sentir cómodos.
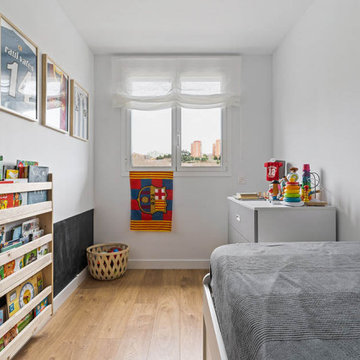
Daphne y su familia querían hacer de su nuevo piso un hogar. Teníamos un lienzo en blanco para pintar con un bonito proyecto de interiorismo. Empezamos por descubrir sus hábitos y necesidades así como también sus gustos para que cada detalle estuviera personalizado con aquello que a ellos les hace sentir cómodos.

Inspiration pour une chambre d'enfant de 4 à 10 ans traditionnelle en bois de taille moyenne avec un mur blanc, sol en stratifié, un sol gris et un plafond à caissons.
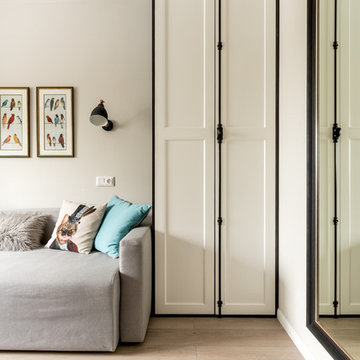
Фото: Василий Буланов
Idée de décoration pour une petite chambre d'enfant tradition avec un mur beige, sol en stratifié et un sol beige.
Idée de décoration pour une petite chambre d'enfant tradition avec un mur beige, sol en stratifié et un sol beige.
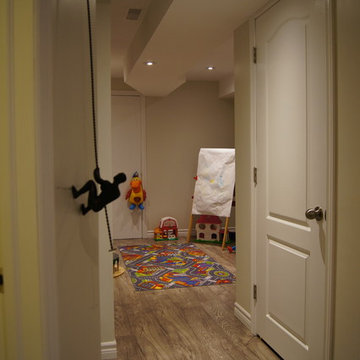
Idées déco pour une petite chambre d'enfant de 1 à 3 ans classique avec un mur gris, sol en stratifié et un sol gris.
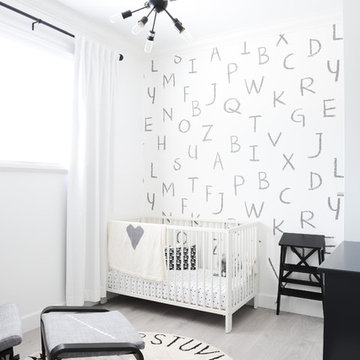
Exemple d'une chambre de bébé neutre chic avec un mur blanc, sol en stratifié et un sol gris.
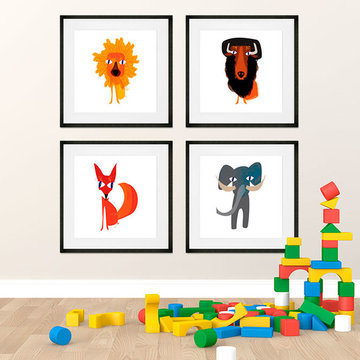
Find art that enriches, growth charts to chart the journey, lights for night time peace, canvas art to inspire creativity, and personalized pieces just to let him know he is home. Oopsy Daisy's boys wall art collection features top quality vibrant art with colors to last a lifetime.
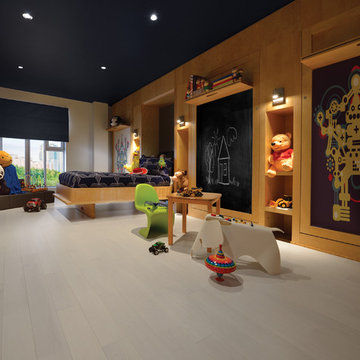
Mirage Hardwood Flooring
Exemple d'une chambre d'enfant de 4 à 10 ans chic avec un mur blanc et sol en stratifié.
Exemple d'une chambre d'enfant de 4 à 10 ans chic avec un mur blanc et sol en stratifié.
Idées déco de chambres d'enfant et de bébé avec sol en stratifié et sol en béton ciré
9